$669,500
Available - For Sale
Listing ID: E10441910
2800 Courtice Rd , Unit 48, Clarington, L1E 2M6, Ontario
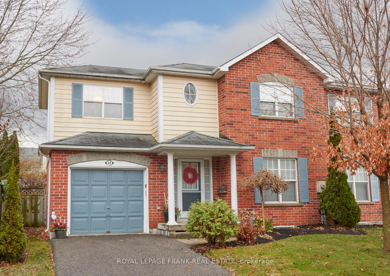
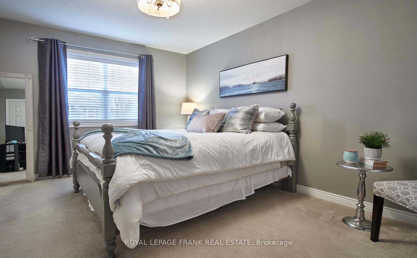
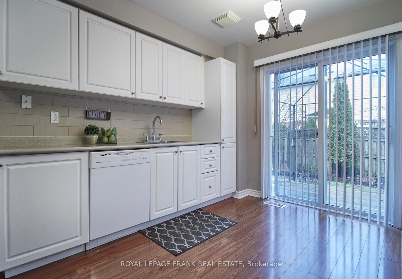
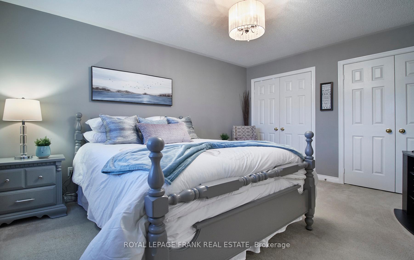
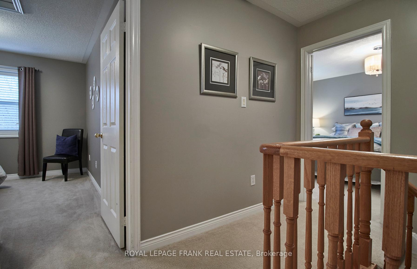
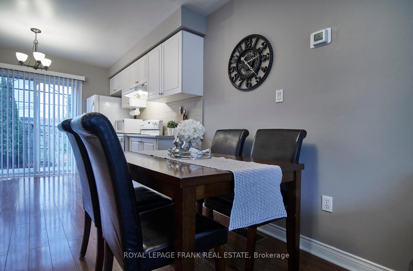
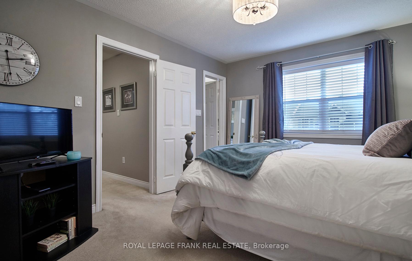
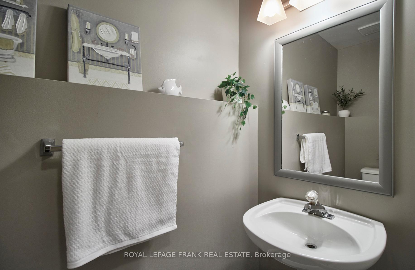
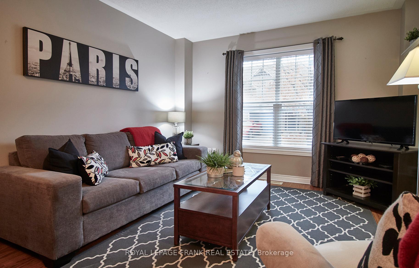
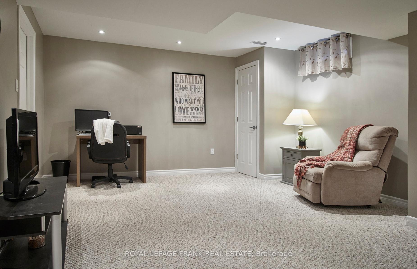
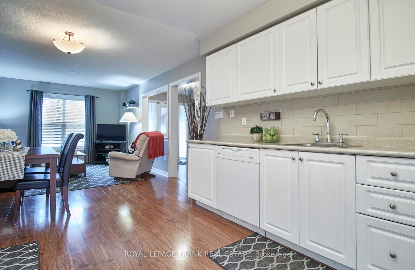
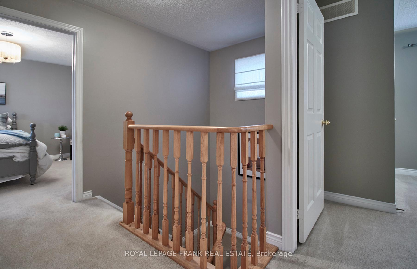
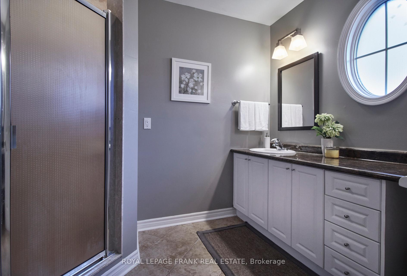
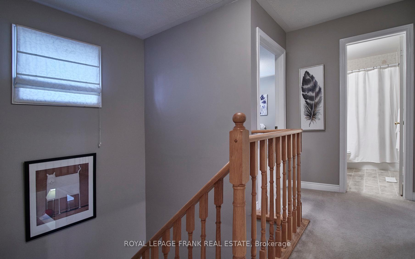
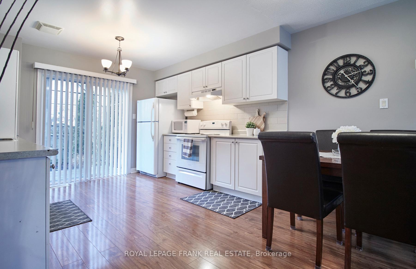
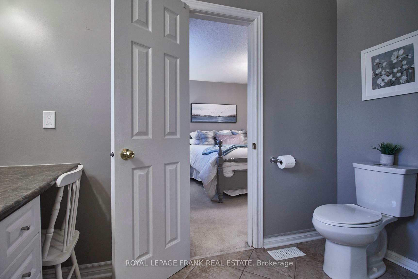
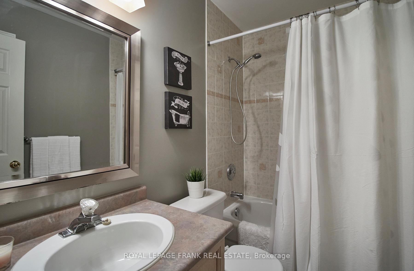
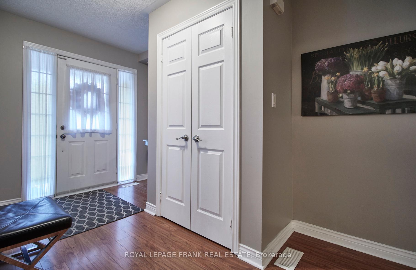
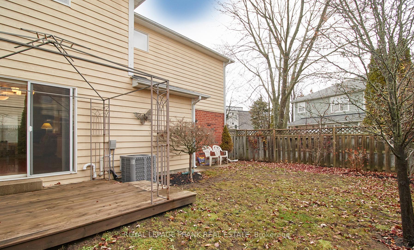
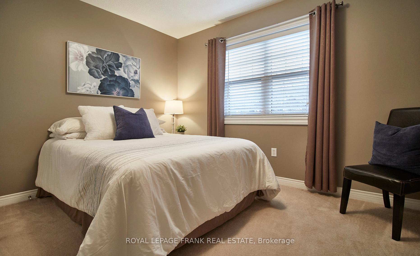
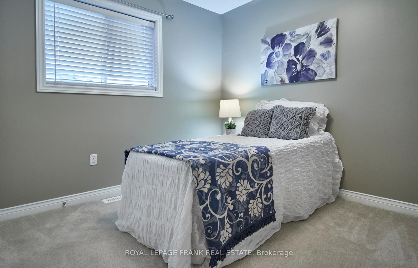
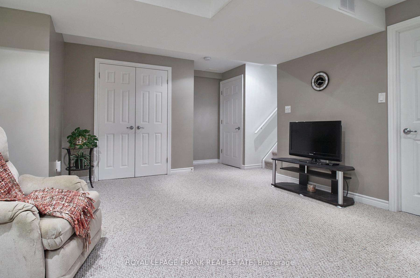
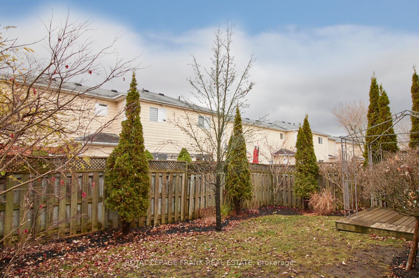
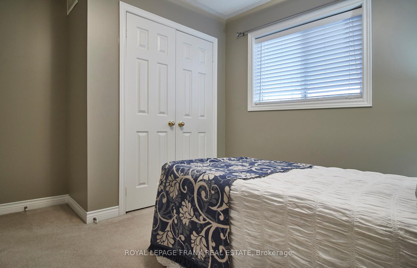
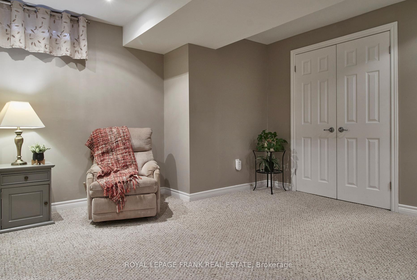
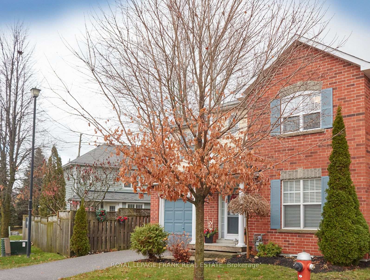
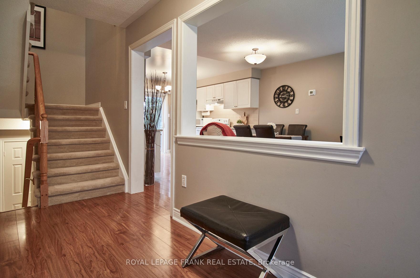
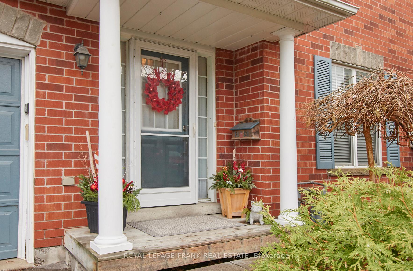
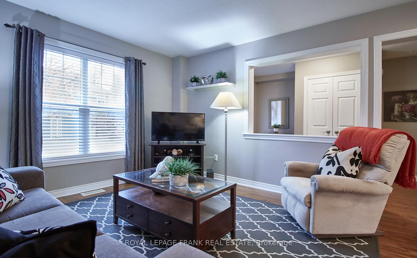
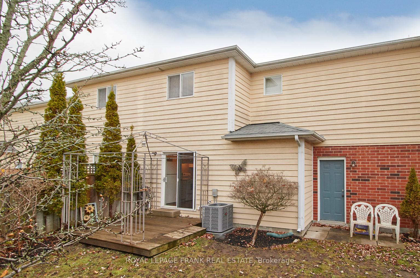
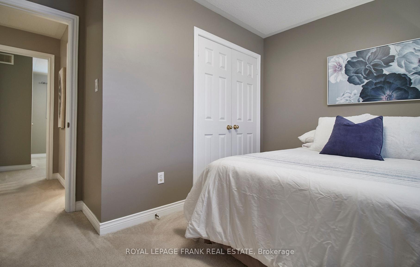
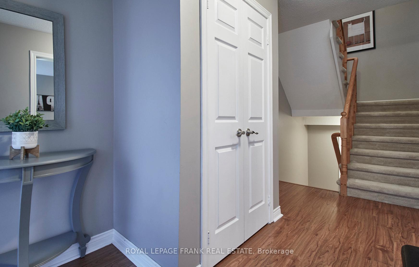
































| Welcome to this meticulously maintained 3-bedroom, 2.5-bathroom end-unit townhouse, perfectly nestled in the highly sought-after Nantucket neighborhood. From thoughtful updates to a spacious layout, this home has it all! A welcoming foyer leads into an open-concept living and dining area, perfect for hosting gatherings or unwinding with family. The modern kitchen features ample storage, and a seamless walkout to a deck and fully fenced backyard. Enjoy your morning coffee, tend to your garden, or entertain guests in the private backyard. The spacious and private primary suite boasts dual closets and an updated ensuite with a large vanity. Two additional generously sized bedrooms offer comfort and flexibility for family, guests, or a home office. A finished basement provides versatile space for a media room, playroom, or home office to suit your needs. The basement also has ample storage under the stairs and in the utility/laundry area. Quick access to highways 401 & 418 and conveniently located near parks, transit, schools, and shopping, this property is the perfect blend of tranquility and accessibility. Don't miss the chance to make this beautiful townhouse your forever home! |
| Price | $669,500 |
| Taxes: | $3550.75 |
| Maintenance Fee: | 280.00 |
| Address: | 2800 Courtice Rd , Unit 48, Clarington, L1E 2M6, Ontario |
| Province/State: | Ontario |
| Condo Corporation No | DCC |
| Level | 1 |
| Unit No | 92 |
| Directions/Cross Streets: | Courtice Rd & Hwy 2 |
| Rooms: | 6 |
| Rooms +: | 1 |
| Bedrooms: | 3 |
| Bedrooms +: | |
| Kitchens: | 1 |
| Family Room: | N |
| Basement: | Finished |
| Property Type: | Condo Townhouse |
| Style: | 2-Storey |
| Exterior: | Brick, Vinyl Siding |
| Garage Type: | Attached |
| Garage(/Parking)Space: | 1.00 |
| Drive Parking Spaces: | 1 |
| Park #1 | |
| Parking Type: | Owned |
| Exposure: | Ns |
| Balcony: | None |
| Locker: | None |
| Pet Permited: | Restrict |
| Approximatly Square Footage: | 1200-1399 |
| Property Features: | Fenced Yard, Park, Public Transit, School |
| Maintenance: | 280.00 |
| Water Included: | Y |
| Common Elements Included: | Y |
| Parking Included: | Y |
| Building Insurance Included: | Y |
| Fireplace/Stove: | N |
| Heat Source: | Gas |
| Heat Type: | Forced Air |
| Central Air Conditioning: | Central Air |
| Ensuite Laundry: | Y |
$
%
Years
This calculator is for demonstration purposes only. Always consult a professional
financial advisor before making personal financial decisions.
| Although the information displayed is believed to be accurate, no warranties or representations are made of any kind. |
| ROYAL LEPAGE FRANK REAL ESTATE |
- Listing -1 of 0
|
|

Dir:
416-901-9881
Bus:
416-901-8881
Fax:
416-901-9881
| Virtual Tour | Book Showing | Email a Friend |
Jump To:
At a Glance:
| Type: | Condo - Condo Townhouse |
| Area: | Durham |
| Municipality: | Clarington |
| Neighbourhood: | Courtice |
| Style: | 2-Storey |
| Lot Size: | x () |
| Approximate Age: | |
| Tax: | $3,550.75 |
| Maintenance Fee: | $280 |
| Beds: | 3 |
| Baths: | 3 |
| Garage: | 1 |
| Fireplace: | N |
| Air Conditioning: | |
| Pool: |
Locatin Map:
Payment Calculator:

Contact Info
SOLTANIAN REAL ESTATE
Brokerage sharon@soltanianrealestate.com SOLTANIAN REAL ESTATE, Brokerage Independently owned and operated. 175 Willowdale Avenue #100, Toronto, Ontario M2N 4Y9 Office: 416-901-8881Fax: 416-901-9881Cell: 416-901-9881Office LocationFind us on map
Listing added to your favorite list
Looking for resale homes?

By agreeing to Terms of Use, you will have ability to search up to 236927 listings and access to richer information than found on REALTOR.ca through my website.

