$599,900
Available - For Sale
Listing ID: X10442780
25 Meadowvale Dr , Unit 1, Pelham, L0S 1E4, Ontario
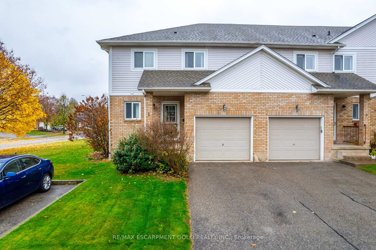
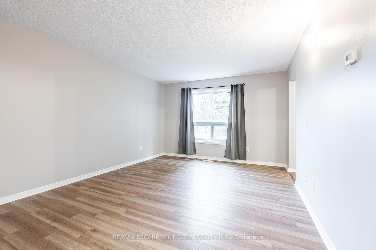
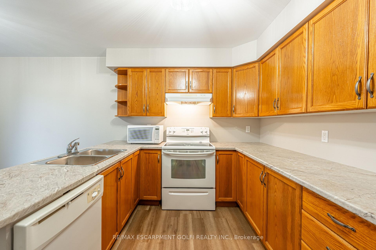
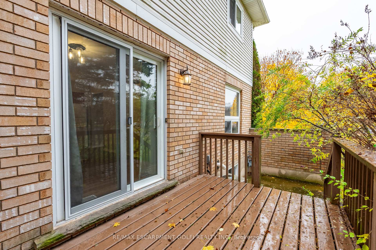
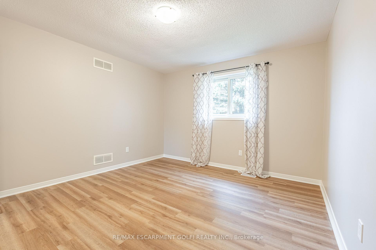
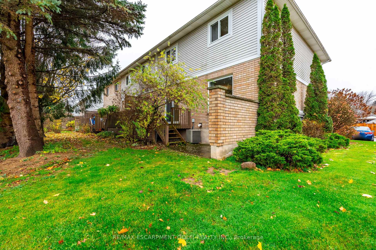
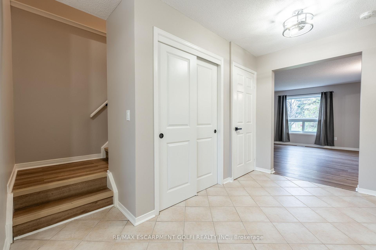
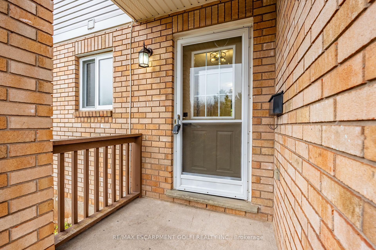
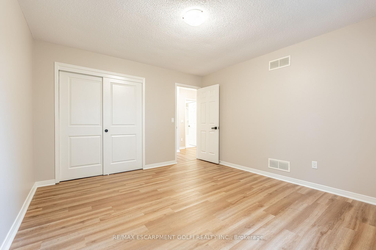
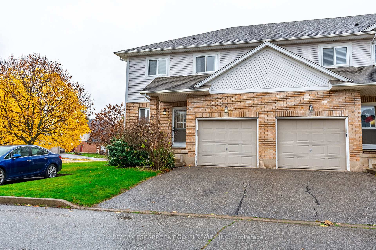
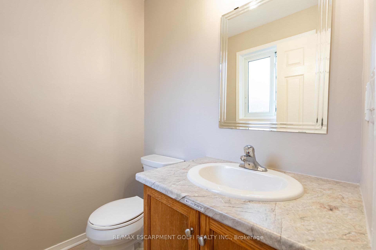
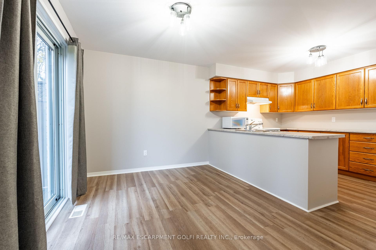
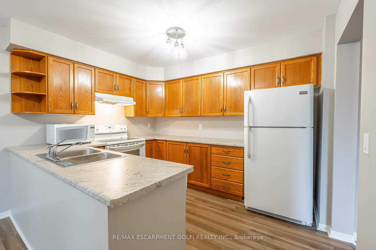

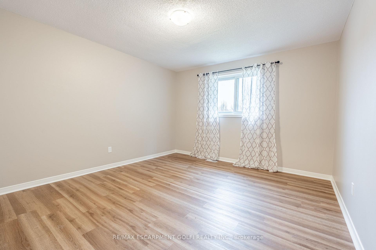
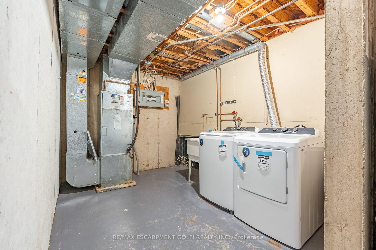
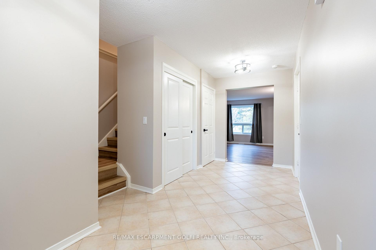
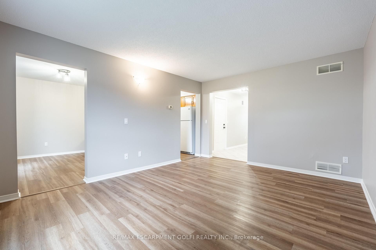
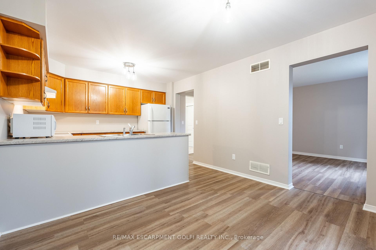
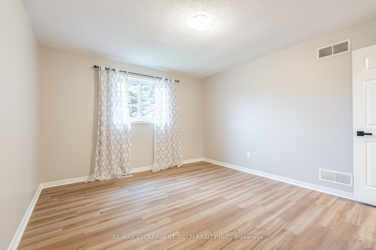
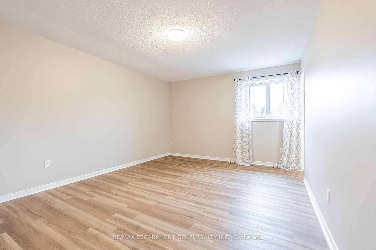
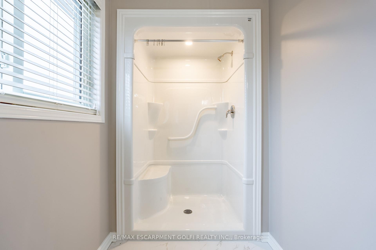
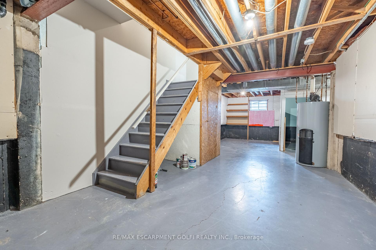
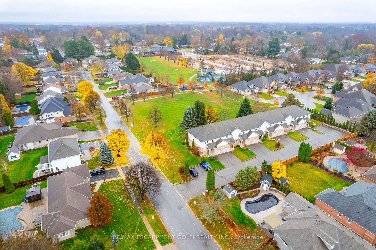
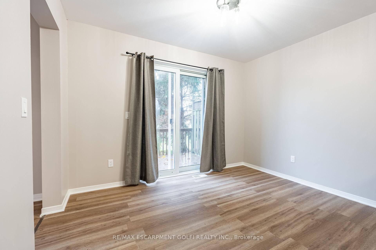
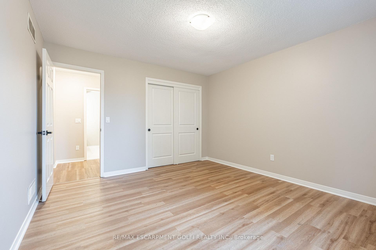
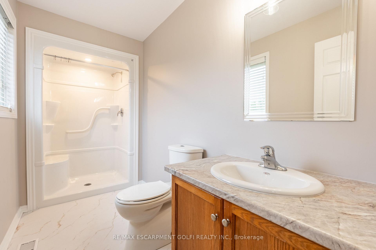

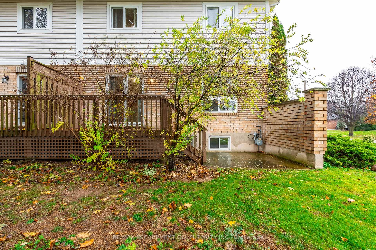
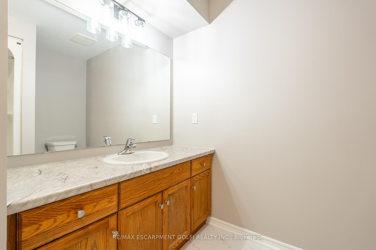
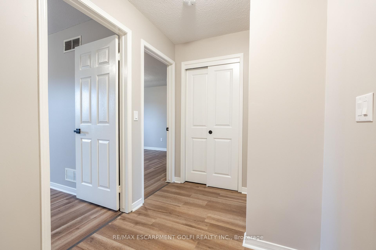
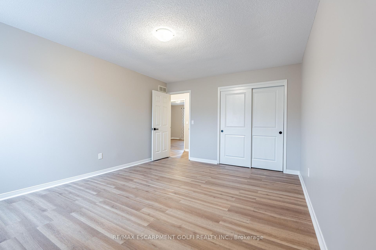
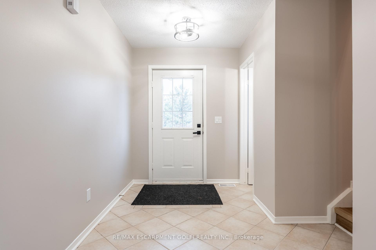
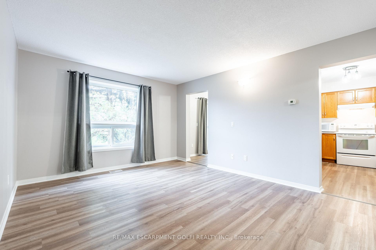
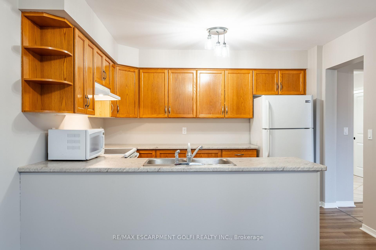
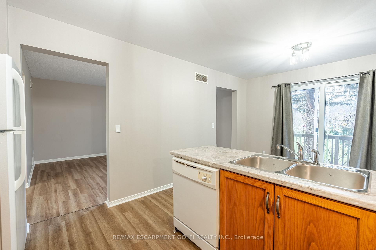
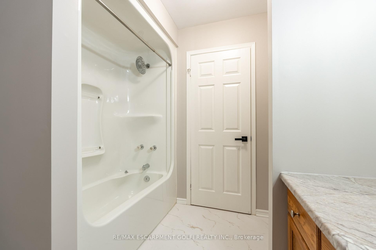
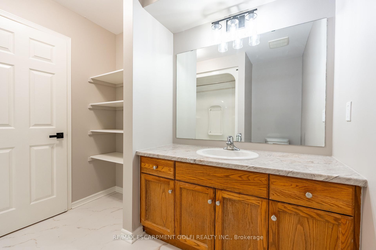
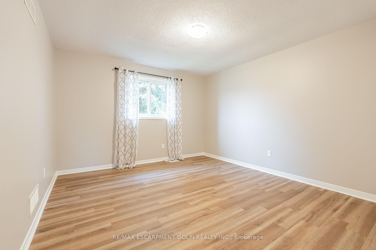
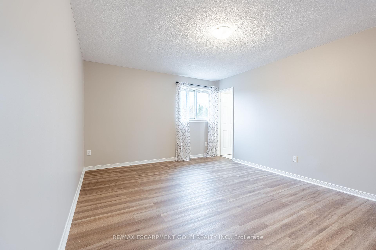








































| Tucked away in an enclave of just eight units in a peaceful and prestigious neighbourhood, this sun-filled, end unit condo townhome property boasts privacy and charm, backing onto tranquil greenspace. Inside, enjoy a spacious, open-concept layout featuring a bright kitchen with ample cabinetry and a seamless flow to the dining and living areas. Large patio doors lead to a private deck, perfect for relaxing or entertaining. The upper level includes three generously sized bedrooms, with the primary suite offering an ensuite. The basement adds the versatility of a blank canvas, with the possibilities of a rec room and additional office space. With a single attached garage, this home is ideal for families, professionals, or retirees looking for a low-maintenance lifestyle. Located close to local amenities, schools, and parks, this property offers a perfect balance of community charm and modern convenience. Don't miss this rare opportunity in the heart of Fonthill! |
| Price | $599,900 |
| Taxes: | $3426.34 |
| Maintenance Fee: | 320.00 |
| Address: | 25 Meadowvale Dr , Unit 1, Pelham, L0S 1E4, Ontario |
| Province/State: | Ontario |
| Condo Corporation No | NSSC |
| Level | 1 |
| Unit No | 1 |
| Directions/Cross Streets: | Haist St and Welland St |
| Rooms: | 6 |
| Bedrooms: | 3 |
| Bedrooms +: | |
| Kitchens: | 1 |
| Family Room: | N |
| Basement: | Full, Unfinished |
| Property Type: | Condo Townhouse |
| Style: | 2-Storey |
| Exterior: | Brick, Vinyl Siding |
| Garage Type: | Attached |
| Garage(/Parking)Space: | 1.00 |
| Drive Parking Spaces: | 1 |
| Park #1 | |
| Parking Type: | Owned |
| Exposure: | W |
| Balcony: | None |
| Locker: | None |
| Pet Permited: | N |
| Approximatly Square Footage: | 1400-1599 |
| Maintenance: | 320.00 |
| Common Elements Included: | Y |
| Parking Included: | Y |
| Fireplace/Stove: | N |
| Heat Source: | Gas |
| Heat Type: | Forced Air |
| Central Air Conditioning: | Central Air |
$
%
Years
This calculator is for demonstration purposes only. Always consult a professional
financial advisor before making personal financial decisions.
| Although the information displayed is believed to be accurate, no warranties or representations are made of any kind. |
| RE/MAX ESCARPMENT GOLFI REALTY INC. |
- Listing -1 of 0
|
|

Dir:
416-901-9881
Bus:
416-901-8881
Fax:
416-901-9881
| Book Showing | Email a Friend |
Jump To:
At a Glance:
| Type: | Condo - Condo Townhouse |
| Area: | Niagara |
| Municipality: | Pelham |
| Neighbourhood: | 662 - Fonthill |
| Style: | 2-Storey |
| Lot Size: | x () |
| Approximate Age: | |
| Tax: | $3,426.34 |
| Maintenance Fee: | $320 |
| Beds: | 3 |
| Baths: | 3 |
| Garage: | 1 |
| Fireplace: | N |
| Air Conditioning: | |
| Pool: |
Locatin Map:
Payment Calculator:

Contact Info
SOLTANIAN REAL ESTATE
Brokerage sharon@soltanianrealestate.com SOLTANIAN REAL ESTATE, Brokerage Independently owned and operated. 175 Willowdale Avenue #100, Toronto, Ontario M2N 4Y9 Office: 416-901-8881Fax: 416-901-9881Cell: 416-901-9881Office LocationFind us on map
Listing added to your favorite list
Looking for resale homes?

By agreeing to Terms of Use, you will have ability to search up to 236927 listings and access to richer information than found on REALTOR.ca through my website.

