$699,900
Available - For Sale
Listing ID: N10441446
38 Gandhi Lane , Unit 602, Markham, L3T 0G8, Ontario
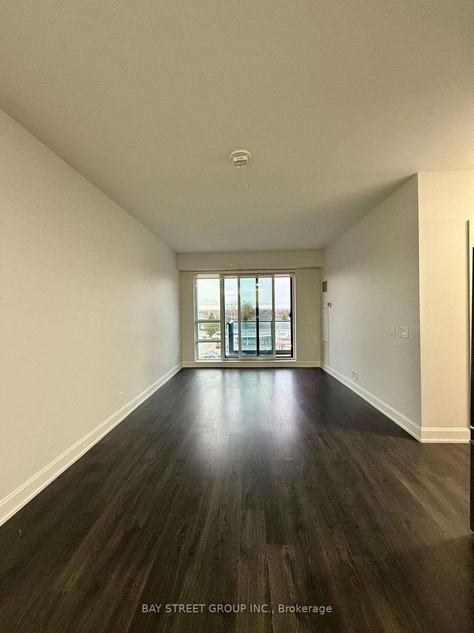
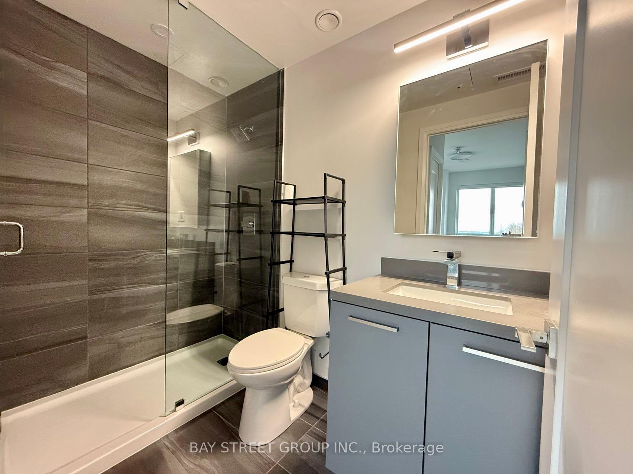
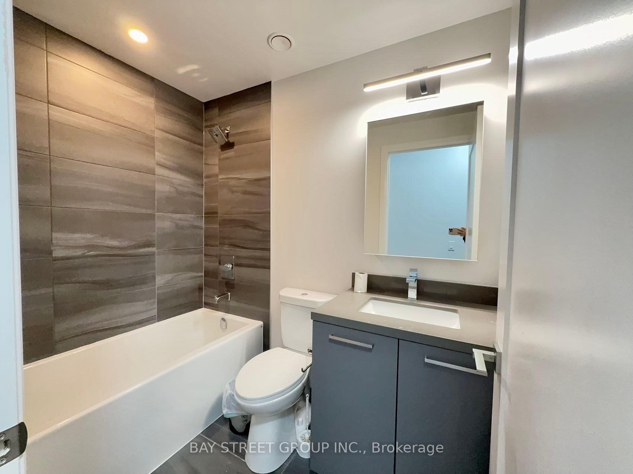
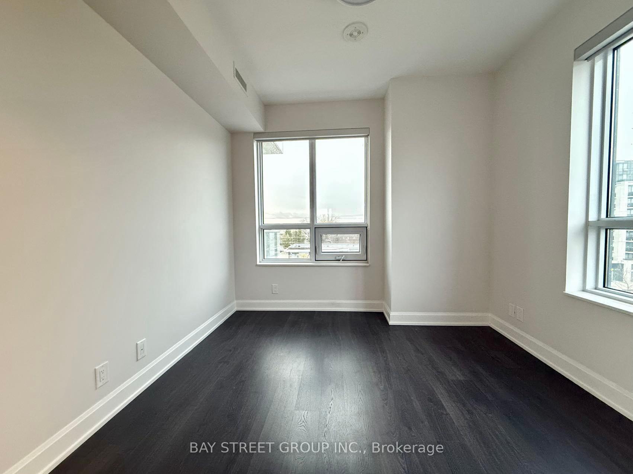
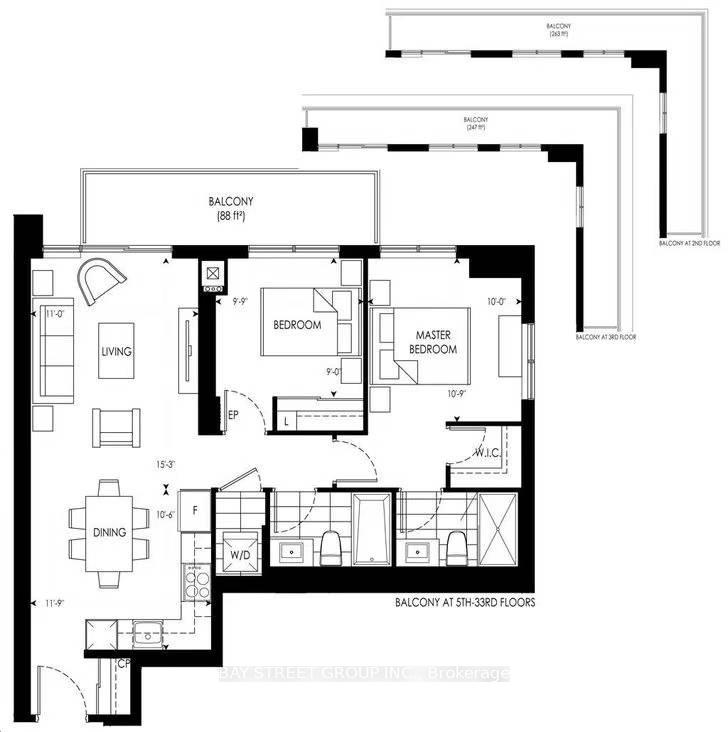
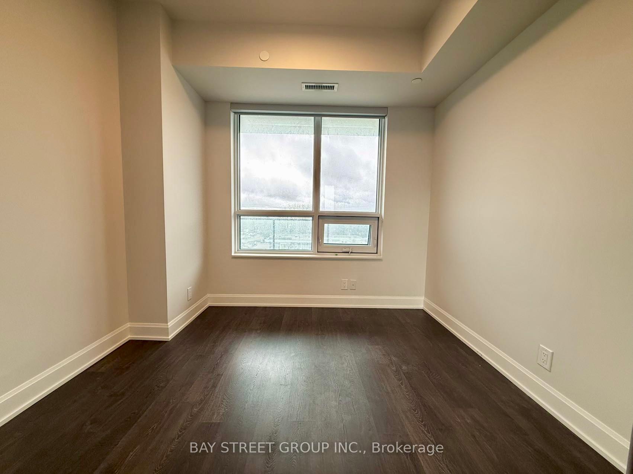
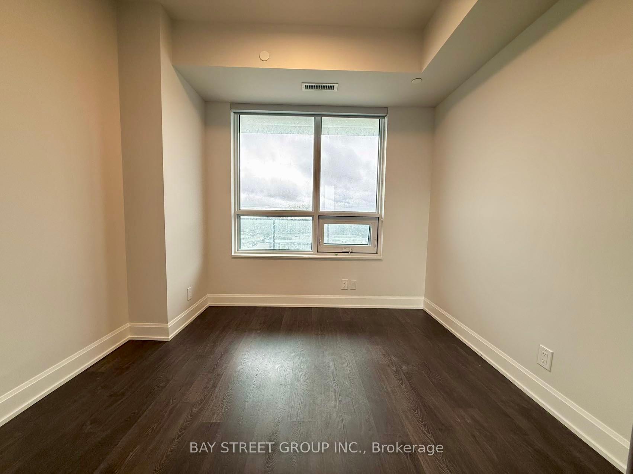
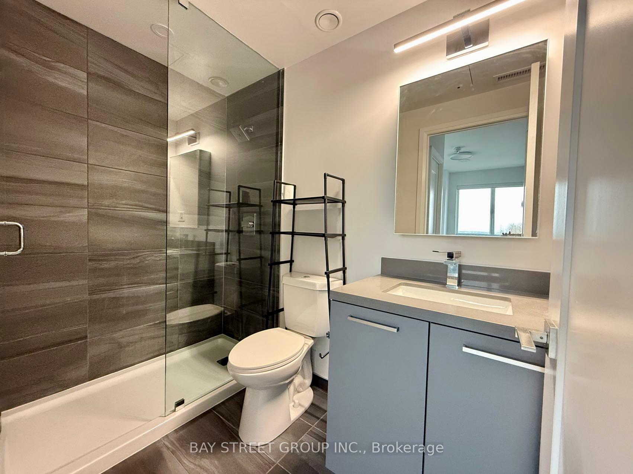
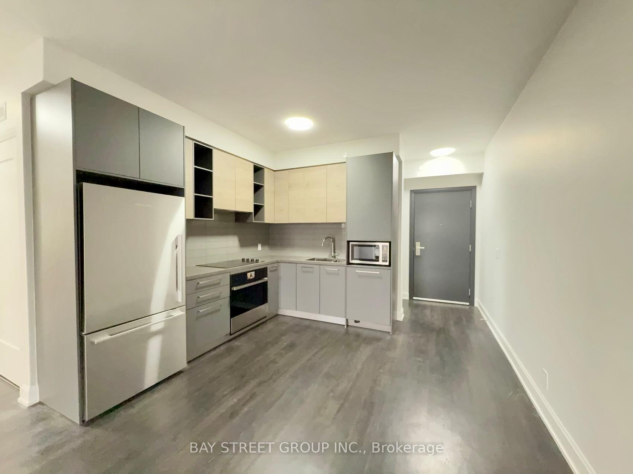
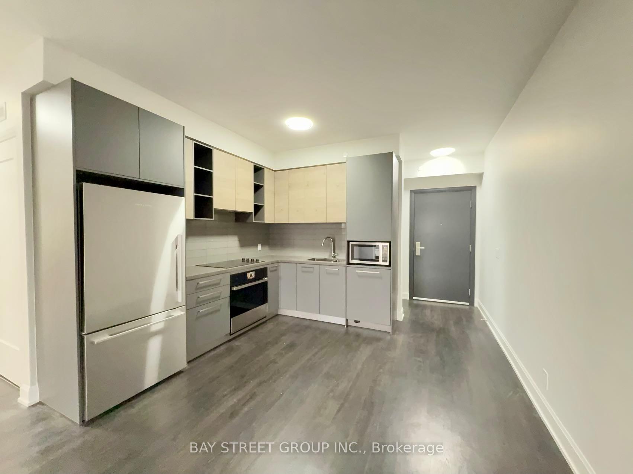
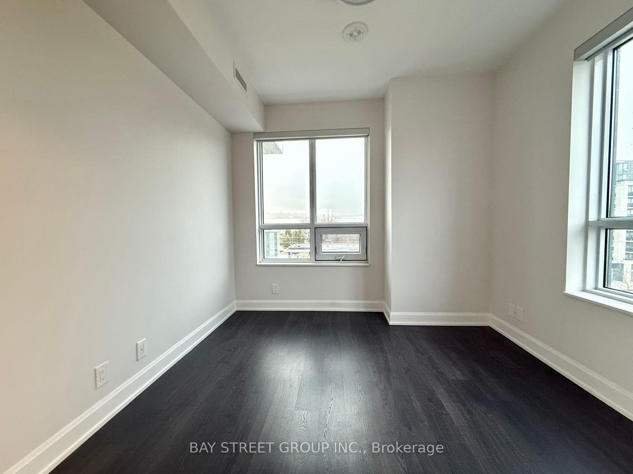
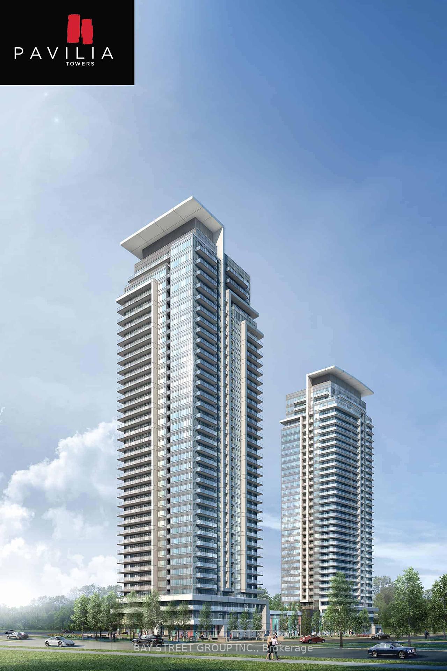
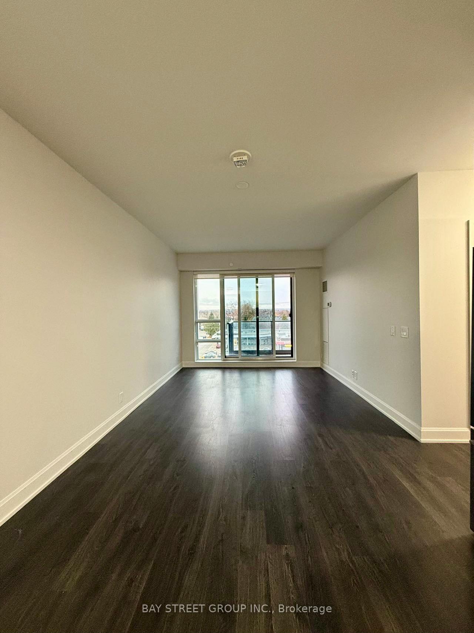















| Client RemarksExperience Luxurious Living In This Nearly 900 Sq. Ft., One-Year-New 2-Bedroom, 2-Bathroom Corner Suite At The Sought-After Pavilia Towers By Times Group. This Modern Unit Features A Stunning Wrap-Around Balcony, Perfect For Enjoying Breathtaking Sunsets And Expansive Panoramic Views. Located Just Steps From Viva Transit And Minutes From Highways 404 And 407, Convenience Truly Is At Your Doorstep.Inside, A Spacious, Sunlit Open-Concept Layout Awaits, With Floor-To-Ceiling Windows, Premium Contemporary Finishes, And A Sleek Kitchen Designed For The Home Chef. Elegant Bathrooms, Generous Closets, And Thoughtful Design Add To The Appeal, Providing Exceptional Comfort And Style.Pavilia Towers Enhances Everyday Living With Resort-Style Amenities, Including A Fully Equipped Fitness Center, Indoor Pool, Billiards, Ping Pong, Party, Children's Play Room, Yoga Studio, Fitness Centre And Landscaped BBQ Terrace, Offering A Lifestyle Of Ease And Enjoyment. Surrounded By Countless AmenitiesFrom Shopping And Dining To Entertainment And ParksThis Home Is A True Urban Oasis That Puts Everything Within Reach.Dont Miss The Opportunity To Call This Remarkable Space Home, Where Luxury, Convenience, And Unparalleled Views Await. |
| Extras: Fisher & Paykel Fridge, JennAir Cooktop and Built-in Wall Oven, Kitchenaid Microwave, Dishwasher, Whirlpool Washer and Dryer, Window Coverings, Locker & Parking Unit. |
| Price | $699,900 |
| Taxes: | $2551.74 |
| Maintenance Fee: | 417.08 |
| Address: | 38 Gandhi Lane , Unit 602, Markham, L3T 0G8, Ontario |
| Province/State: | Ontario |
| Condo Corporation No | YRSCC |
| Level | 5 |
| Unit No | 14 |
| Locker No | 297 |
| Directions/Cross Streets: | Hwy 7 & Bayview |
| Rooms: | 4 |
| Bedrooms: | 2 |
| Bedrooms +: | |
| Kitchens: | 1 |
| Family Room: | N |
| Basement: | None |
| Approximatly Age: | 0-5 |
| Property Type: | Condo Apt |
| Style: | Apartment |
| Exterior: | Concrete, Metal/Side |
| Garage Type: | Underground |
| Garage(/Parking)Space: | 1.00 |
| Drive Parking Spaces: | 1 |
| Park #1 | |
| Parking Type: | Owned |
| Legal Description: | D#238 |
| Exposure: | Ne |
| Balcony: | Open |
| Locker: | Owned |
| Pet Permited: | Restrict |
| Approximatly Age: | 0-5 |
| Approximatly Square Footage: | 800-899 |
| Building Amenities: | Concierge, Guest Suites, Gym, Indoor Pool, Rooftop Deck/Garden, Visitor Parking |
| Property Features: | Park, Public Transit |
| Maintenance: | 417.08 |
| CAC Included: | Y |
| Common Elements Included: | Y |
| Heat Included: | Y |
| Parking Included: | Y |
| Building Insurance Included: | Y |
| Fireplace/Stove: | N |
| Heat Source: | Gas |
| Heat Type: | Forced Air |
| Central Air Conditioning: | Central Air |
| Laundry Level: | Main |
| Ensuite Laundry: | Y |
$
%
Years
This calculator is for demonstration purposes only. Always consult a professional
financial advisor before making personal financial decisions.
| Although the information displayed is believed to be accurate, no warranties or representations are made of any kind. |
| BAY STREET GROUP INC. |
- Listing -1 of 0
|
|

Dir:
416-901-9881
Bus:
416-901-8881
Fax:
416-901-9881
| Book Showing | Email a Friend |
Jump To:
At a Glance:
| Type: | Condo - Condo Apt |
| Area: | York |
| Municipality: | Markham |
| Neighbourhood: | Commerce Valley |
| Style: | Apartment |
| Lot Size: | x () |
| Approximate Age: | 0-5 |
| Tax: | $2,551.74 |
| Maintenance Fee: | $417.08 |
| Beds: | 2 |
| Baths: | 2 |
| Garage: | 1 |
| Fireplace: | N |
| Air Conditioning: | |
| Pool: |
Locatin Map:
Payment Calculator:

Contact Info
SOLTANIAN REAL ESTATE
Brokerage sharon@soltanianrealestate.com SOLTANIAN REAL ESTATE, Brokerage Independently owned and operated. 175 Willowdale Avenue #100, Toronto, Ontario M2N 4Y9 Office: 416-901-8881Fax: 416-901-9881Cell: 416-901-9881Office LocationFind us on map
Listing added to your favorite list
Looking for resale homes?

By agreeing to Terms of Use, you will have ability to search up to 236927 listings and access to richer information than found on REALTOR.ca through my website.

