$769,900
Available - For Sale
Listing ID: C9512730
645 Millwood Rd , Unit 206, Toronto, M4S 1L1, Ontario
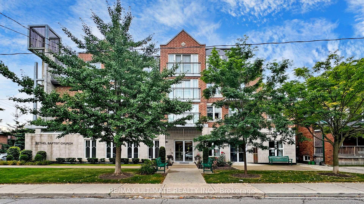
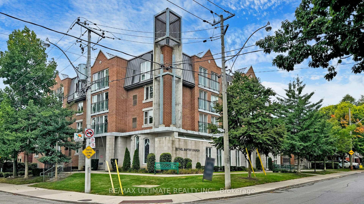
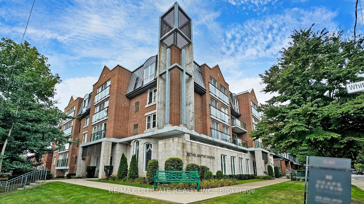
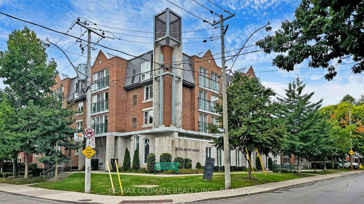
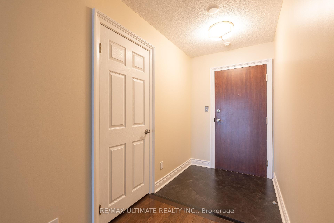
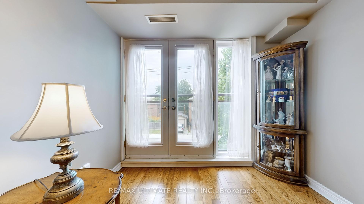
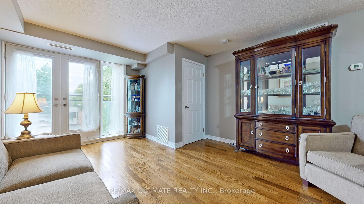
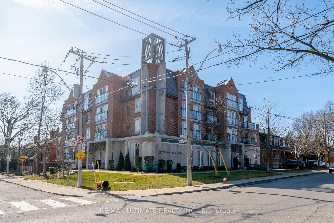
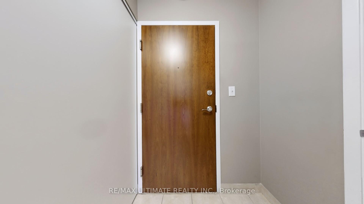
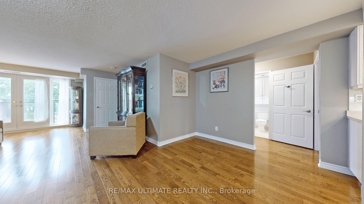
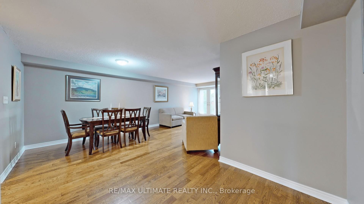
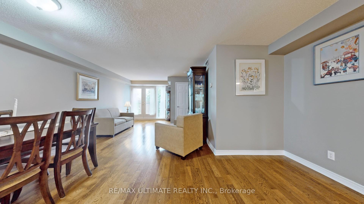
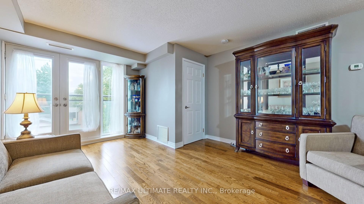
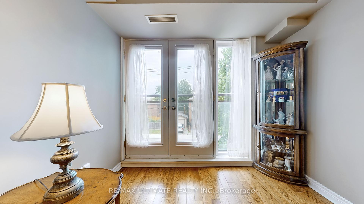
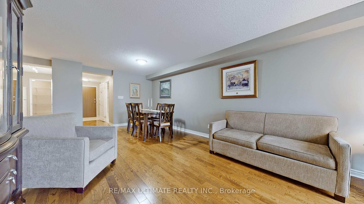
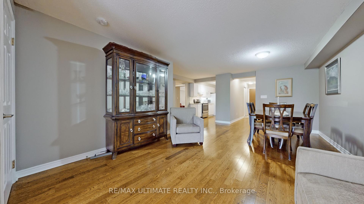
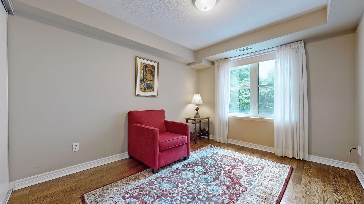
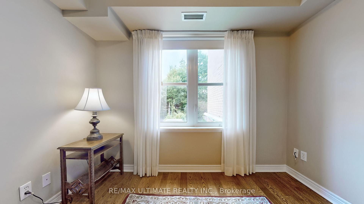
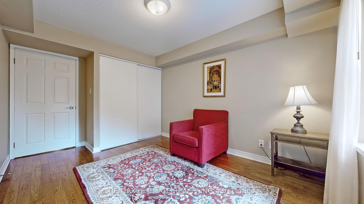
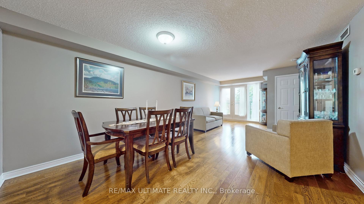
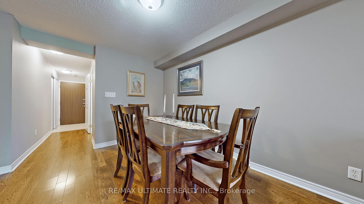
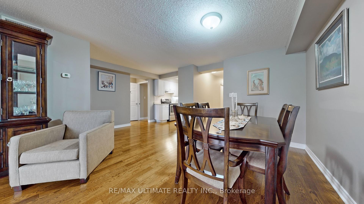
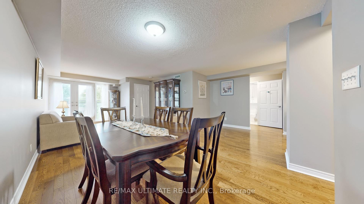
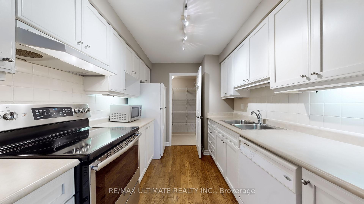
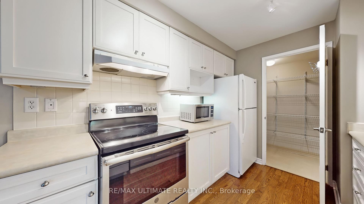
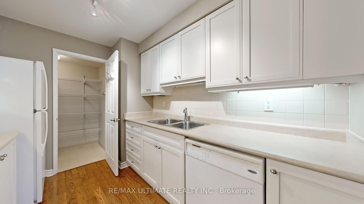
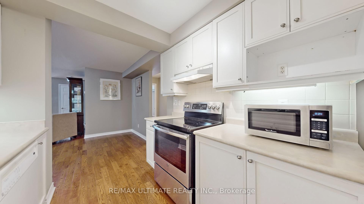
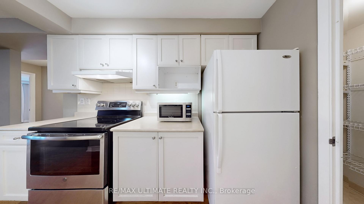
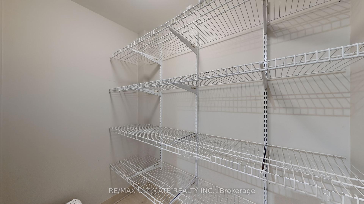
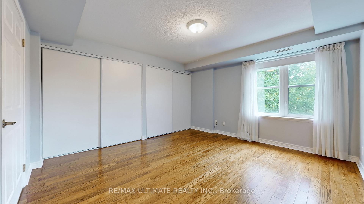
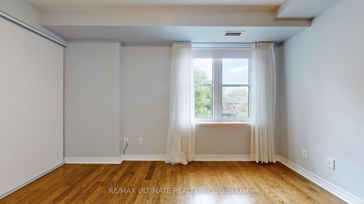
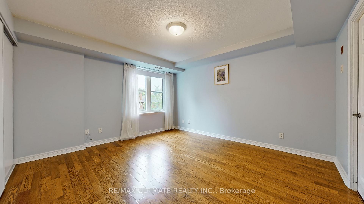
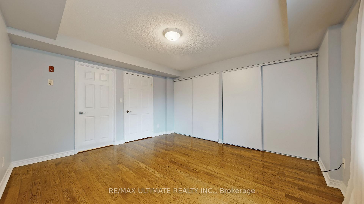
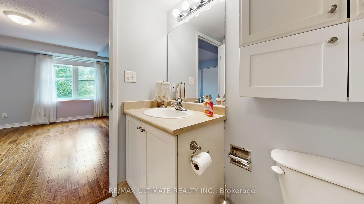
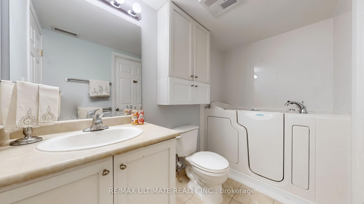
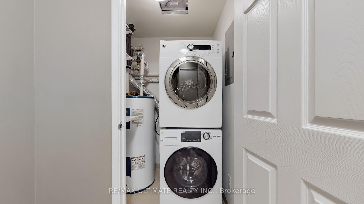
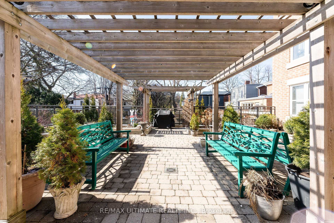
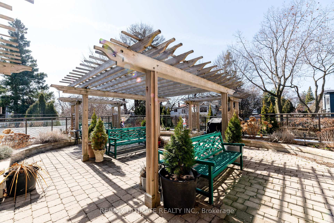
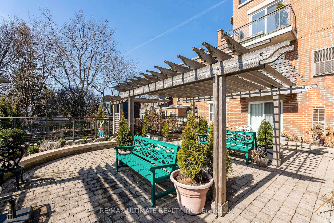
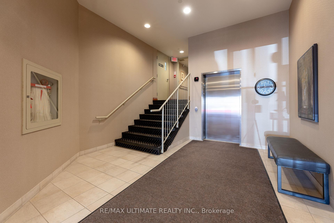
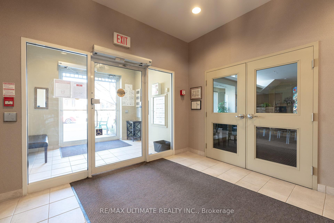
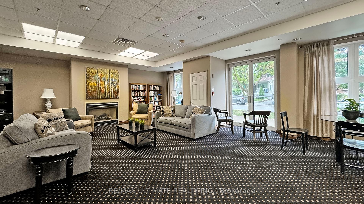
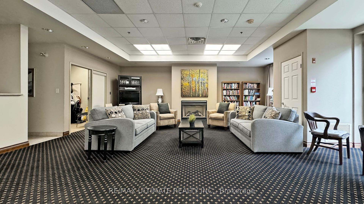
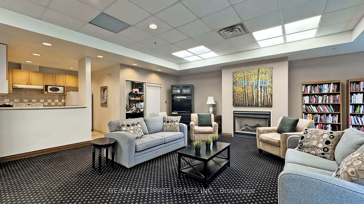
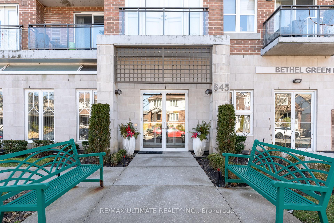
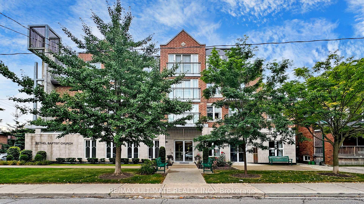














































| 'Bethel Green' Is A Life-Lease' Building For Seniors Over 60+. This sunlit 1,127 sq ft unit features an east-facing master bedroom and a west-facing second bedroom overlooking private gardens. It's an excellent choice for those downsizing who seek an adult lifestyle community in a prime location. Non-drivers particularly value the proximity to local amenities within walking distance. The better weather invites everyone to enjoy the patio area from the lounge or the beautifully landscaped garden. The management is outstanding, and the 19-unit building is meticulously maintained. With bus services to Eglinton or Davisville Station just steps away, the location is unparalleled. Bethel Green stands as Leaside's premier location for seniors, nestled in one of Toronto's most sought-after neighbourhoods. |
| Extras: Appliances Including: Fridge, Stove, Dishwasher, Washer & Dryer. One Parking Space & One Storage Locker Underground Is Included. |
| Price | $769,900 |
| Taxes: | $2912.28 |
| Maintenance Fee: | 1409.02 |
| Address: | 645 Millwood Rd , Unit 206, Toronto, M4S 1L1, Ontario |
| Province/State: | Ontario |
| Condo Corporation No | BG |
| Level | 2 |
| Unit No | 206 |
| Directions/Cross Streets: | Bayview And Millwood |
| Rooms: | 5 |
| Bedrooms: | 2 |
| Bedrooms +: | |
| Kitchens: | 1 |
| Family Room: | N |
| Basement: | None |
| Property Type: | Condo Apt |
| Style: | Apartment |
| Exterior: | Brick |
| Garage Type: | Underground |
| Garage(/Parking)Space: | 1.00 |
| Drive Parking Spaces: | 1 |
| Park #1 | |
| Parking Type: | Common |
| Exposure: | Ew |
| Balcony: | Jlte |
| Locker: | Exclusive |
| Pet Permited: | Restrict |
| Approximatly Square Footage: | 1000-1199 |
| Building Amenities: | Party/Meeting Room, Visitor Parking |
| Property Features: | Hospital, Library, Park, Place Of Worship, Public Transit, Rec Centre |
| Maintenance: | 1409.02 |
| Water Included: | Y |
| Common Elements Included: | Y |
| Parking Included: | Y |
| Building Insurance Included: | Y |
| Fireplace/Stove: | N |
| Heat Source: | Gas |
| Heat Type: | Forced Air |
| Central Air Conditioning: | Central Air |
| Laundry Level: | Main |
| Ensuite Laundry: | Y |
$
%
Years
This calculator is for demonstration purposes only. Always consult a professional
financial advisor before making personal financial decisions.
| Although the information displayed is believed to be accurate, no warranties or representations are made of any kind. |
| RE/MAX ULTIMATE REALTY INC. |
- Listing -1 of 0
|
|

Dir:
416-901-9881
Bus:
416-901-8881
Fax:
416-901-9881
| Virtual Tour | Book Showing | Email a Friend |
Jump To:
At a Glance:
| Type: | Condo - Condo Apt |
| Area: | Toronto |
| Municipality: | Toronto |
| Neighbourhood: | Mount Pleasant East |
| Style: | Apartment |
| Lot Size: | x () |
| Approximate Age: | |
| Tax: | $2,912.28 |
| Maintenance Fee: | $1,409.02 |
| Beds: | 2 |
| Baths: | 2 |
| Garage: | 1 |
| Fireplace: | N |
| Air Conditioning: | |
| Pool: |
Locatin Map:
Payment Calculator:

Contact Info
SOLTANIAN REAL ESTATE
Brokerage sharon@soltanianrealestate.com SOLTANIAN REAL ESTATE, Brokerage Independently owned and operated. 175 Willowdale Avenue #100, Toronto, Ontario M2N 4Y9 Office: 416-901-8881Fax: 416-901-9881Cell: 416-901-9881Office LocationFind us on map
Listing added to your favorite list
Looking for resale homes?

By agreeing to Terms of Use, you will have ability to search up to 236927 listings and access to richer information than found on REALTOR.ca through my website.

