$594,900
Available - For Sale
Listing ID: W10441498
22 Hanover Rd , Unit 1504, Brampton, L6S 5K7, Ontario
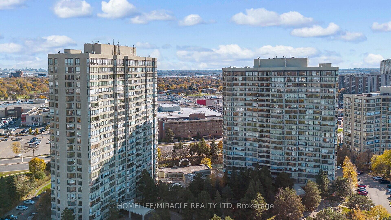
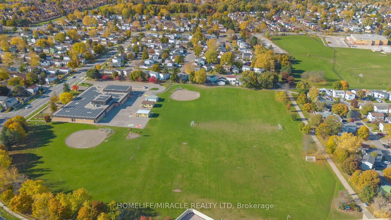
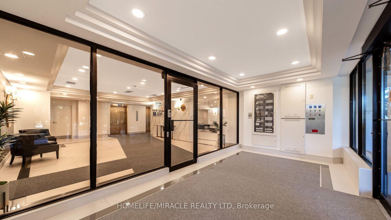
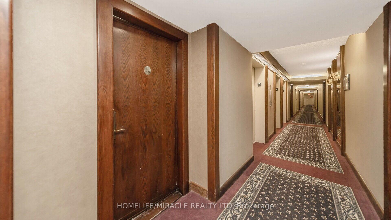
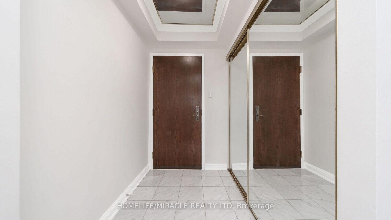
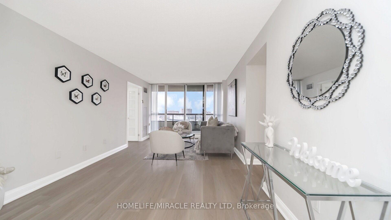
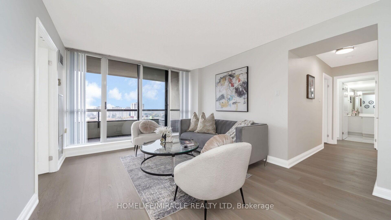
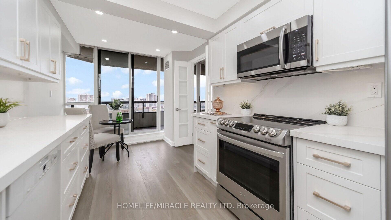
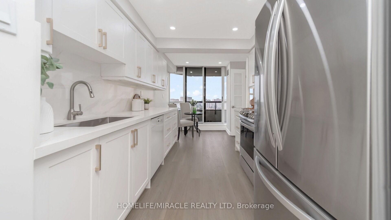
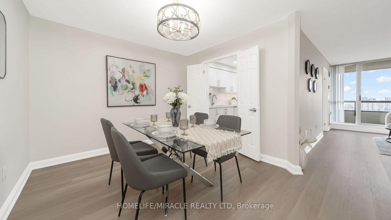
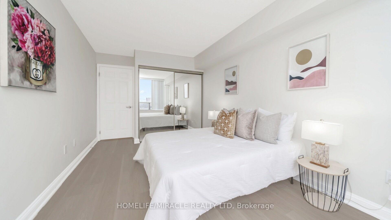
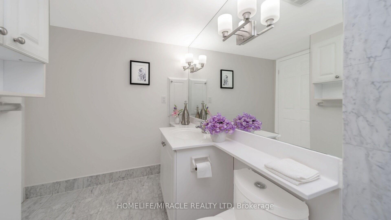
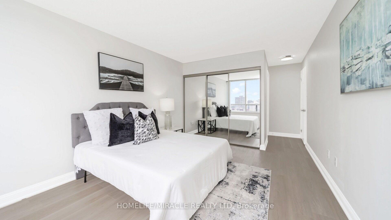
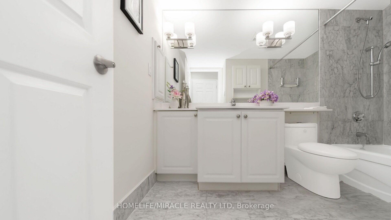
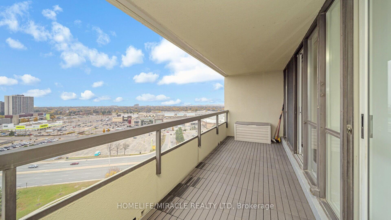
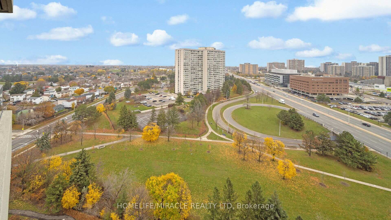
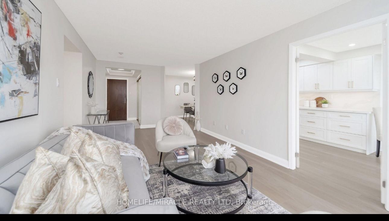
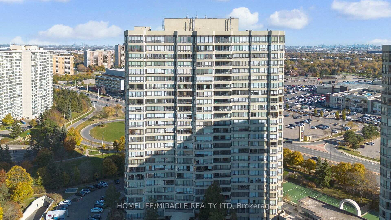
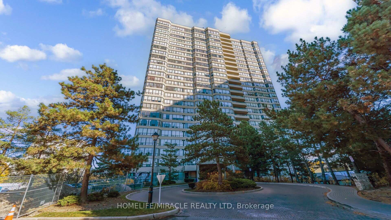
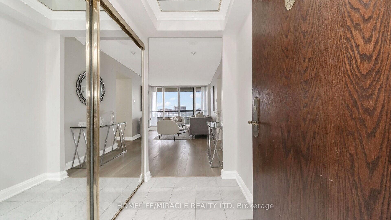
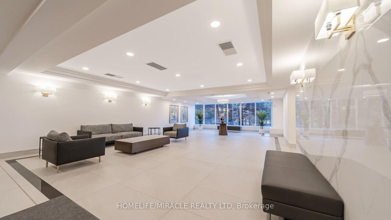
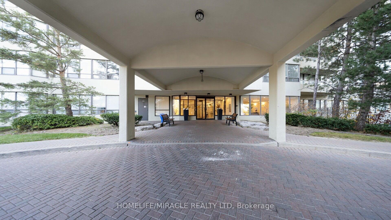
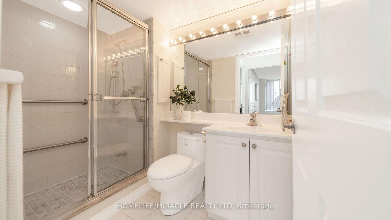
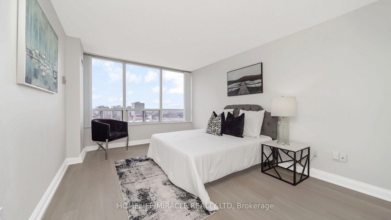
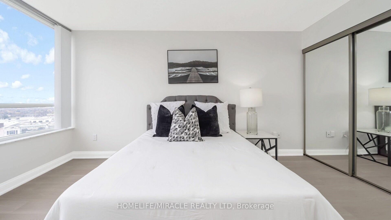
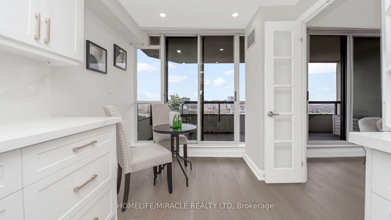
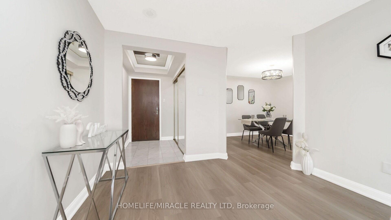
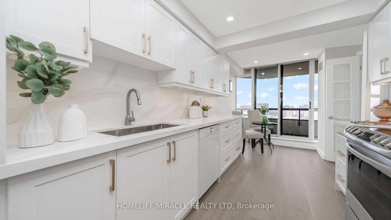
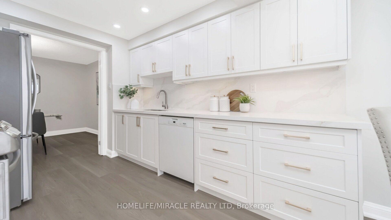
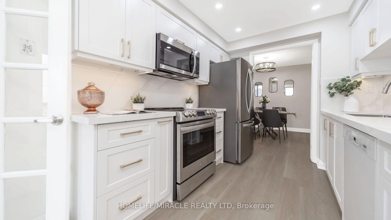
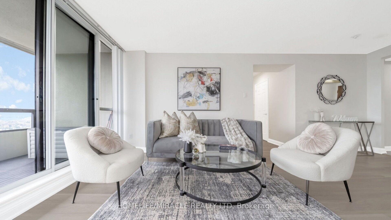
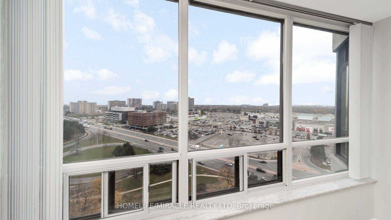
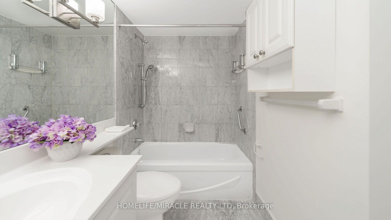
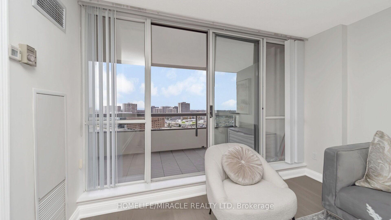
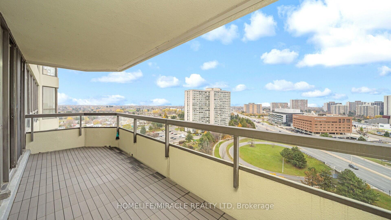
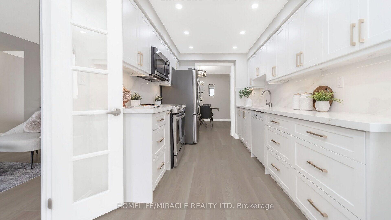
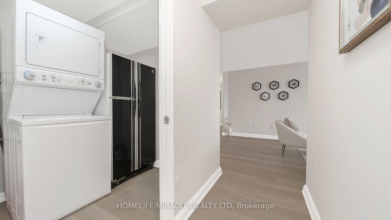
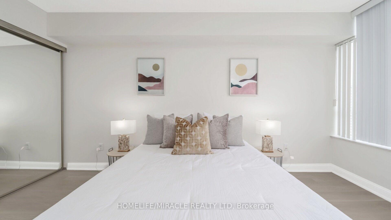
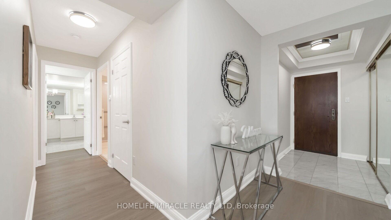
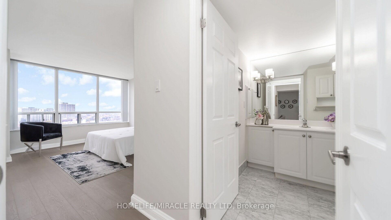








































| Welcome to this newly renovated two-bedroom, two-bathroom condo, offering modern living with style and comfort. Step inside to find a bright and spacious layout, perfect for both relaxation and entertaining. The updated kitchen features sleek countertops, S/S fridge & stove. and plenty of cabinet space. Both bedrooms are generously sized with ample closet storage, while the two full bathrooms are beautifully Done. 2 car parkings. Enjoy the outdoors from your own private balcony, ideal for morning coffee or evening relaxation. Located in a desirable neighborhood, this condo offers convenience, luxury, and a move-in ready space. This charming condo is ideally located for convenience and lifestyle, just moments from all the amenities you could need. Situated close to Highway 410, you'll have easy access to major routes for stress-free commuting. Enjoy shopping at nearby malls. Public transit is just steps away, making travel a breeze. The area is also home to reputable schools, ensuring top-notch education options with upcoming Medical School starting 2025 nearby. With countless shops, restaurants, parks, and more in close proximity, this condo offers the perfect blend of comfort, convenience, and vibrant community living. Don't miss out on this fantastic opportunity! |
| Price | $594,900 |
| Taxes: | $2833.50 |
| Maintenance Fee: | 807.09 |
| Address: | 22 Hanover Rd , Unit 1504, Brampton, L6S 5K7, Ontario |
| Province/State: | Ontario |
| Condo Corporation No | PCC |
| Level | 15 |
| Unit No | 04 |
| Directions/Cross Streets: | Central Park & Hanover |
| Rooms: | 5 |
| Bedrooms: | 2 |
| Bedrooms +: | |
| Kitchens: | 1 |
| Family Room: | N |
| Basement: | None |
| Approximatly Age: | 31-50 |
| Property Type: | Condo Apt |
| Style: | Apartment |
| Exterior: | Brick |
| Garage Type: | Underground |
| Garage(/Parking)Space: | 2.00 |
| Drive Parking Spaces: | 0 |
| Park #1 | |
| Parking Spot: | 202 |
| Parking Type: | Owned |
| Exposure: | Sw |
| Balcony: | Open |
| Locker: | None |
| Pet Permited: | N |
| Approximatly Age: | 31-50 |
| Approximatly Square Footage: | 1000-1199 |
| Property Features: | Park, Place Of Worship, Public Transit, School, School Bus Route |
| Maintenance: | 807.09 |
| CAC Included: | Y |
| Hydro Included: | Y |
| Water Included: | Y |
| Common Elements Included: | Y |
| Heat Included: | Y |
| Parking Included: | Y |
| Building Insurance Included: | Y |
| Fireplace/Stove: | N |
| Heat Source: | Gas |
| Heat Type: | Forced Air |
| Central Air Conditioning: | Central Air |
| Ensuite Laundry: | Y |
$
%
Years
This calculator is for demonstration purposes only. Always consult a professional
financial advisor before making personal financial decisions.
| Although the information displayed is believed to be accurate, no warranties or representations are made of any kind. |
| HOMELIFE/MIRACLE REALTY LTD |
- Listing -1 of 0
|
|

Dir:
416-901-9881
Bus:
416-901-8881
Fax:
416-901-9881
| Book Showing | Email a Friend |
Jump To:
At a Glance:
| Type: | Condo - Condo Apt |
| Area: | Peel |
| Municipality: | Brampton |
| Neighbourhood: | Queen Street Corridor |
| Style: | Apartment |
| Lot Size: | x () |
| Approximate Age: | 31-50 |
| Tax: | $2,833.5 |
| Maintenance Fee: | $807.09 |
| Beds: | 2 |
| Baths: | 2 |
| Garage: | 2 |
| Fireplace: | N |
| Air Conditioning: | |
| Pool: |
Locatin Map:
Payment Calculator:

Contact Info
SOLTANIAN REAL ESTATE
Brokerage sharon@soltanianrealestate.com SOLTANIAN REAL ESTATE, Brokerage Independently owned and operated. 175 Willowdale Avenue #100, Toronto, Ontario M2N 4Y9 Office: 416-901-8881Fax: 416-901-9881Cell: 416-901-9881Office LocationFind us on map
Listing added to your favorite list
Looking for resale homes?

By agreeing to Terms of Use, you will have ability to search up to 236927 listings and access to richer information than found on REALTOR.ca through my website.

