$499,999
Available - For Sale
Listing ID: E10441745
121 Ling Rd , Unit 1612, Toronto, M1E 4Y2, Ontario
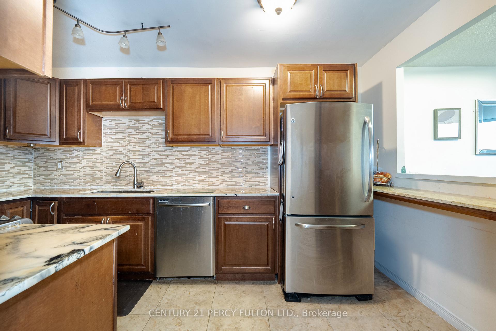
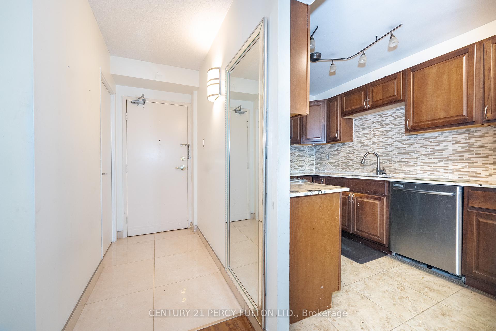
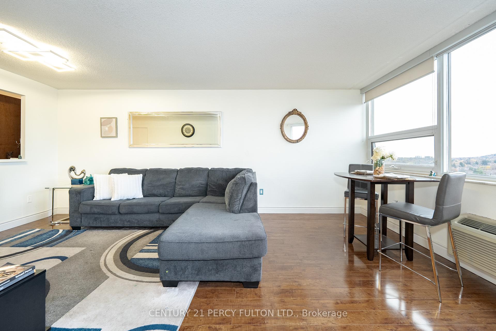
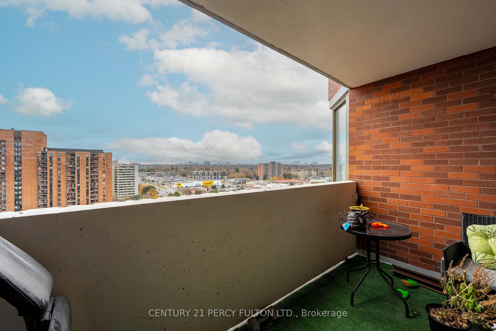
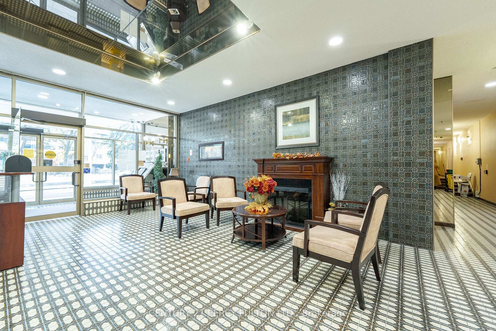
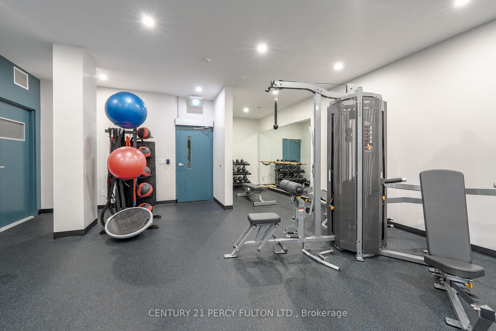
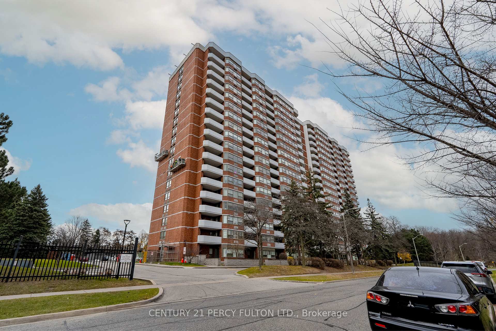
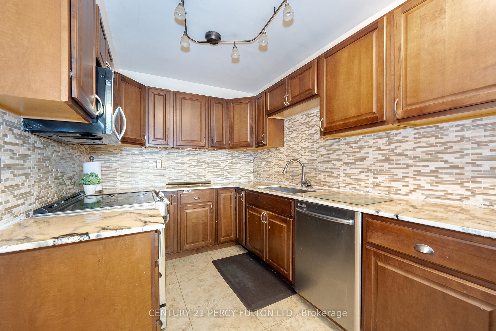
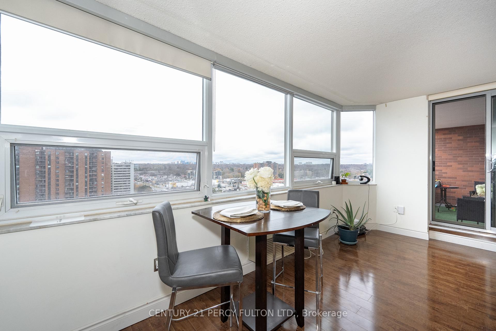
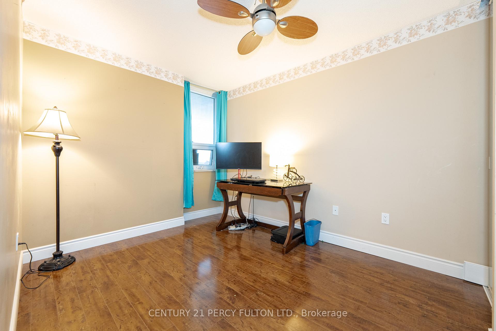
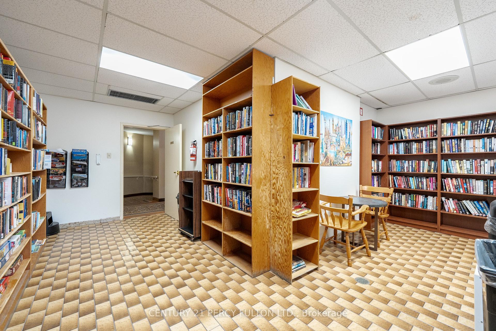
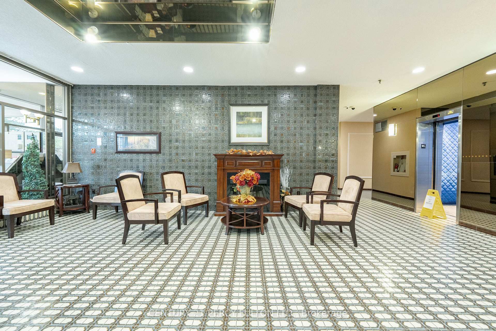
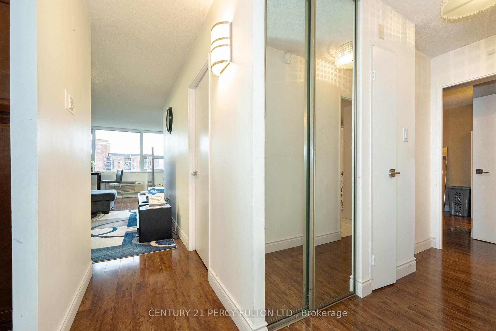
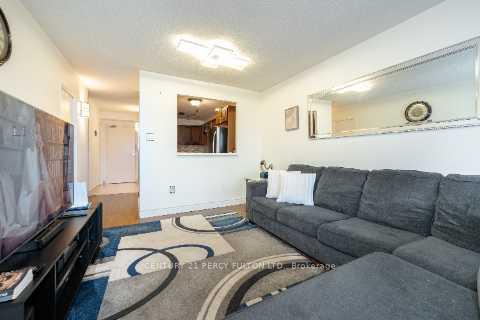
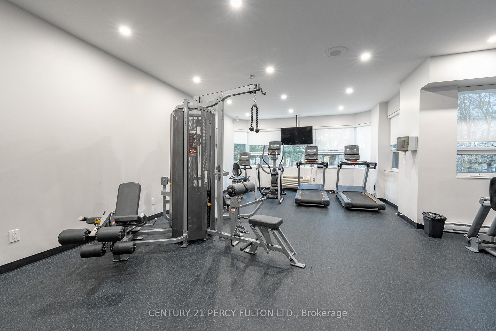
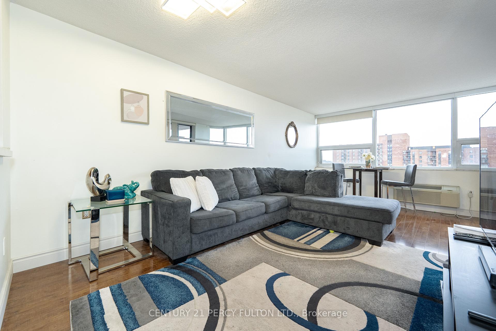
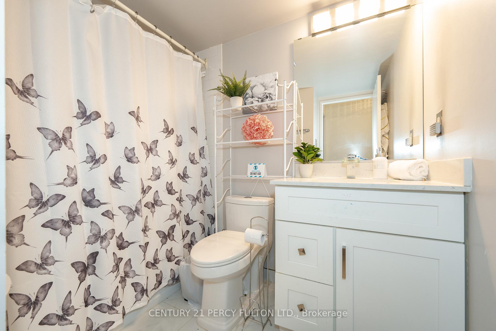
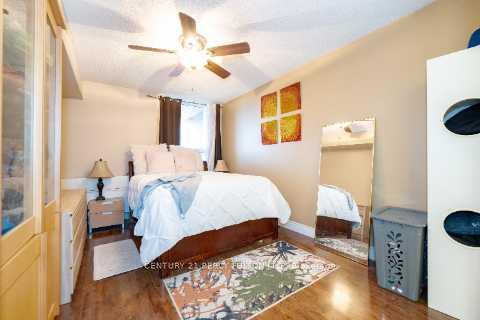
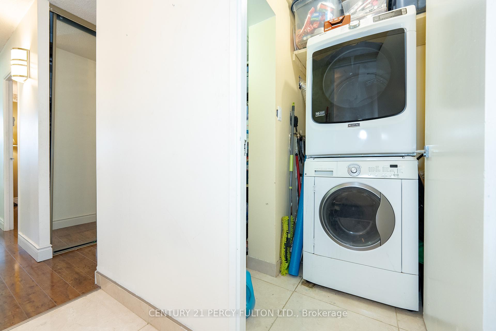
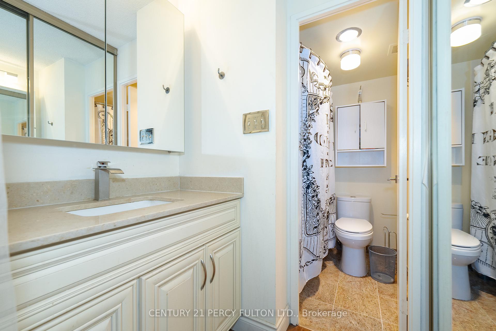
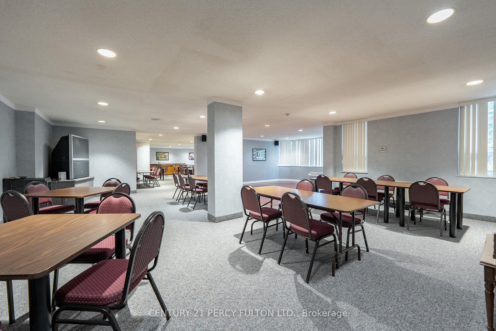
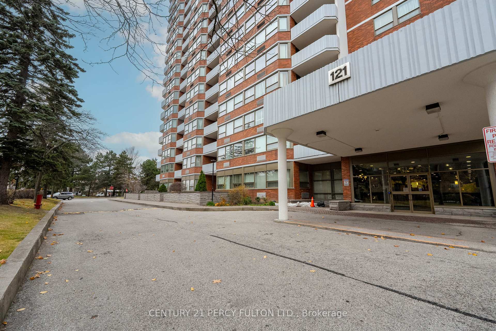






















| Immediate Possession Available! Stunning Condo in Scarborough with Breathtaking Lake Views This pristine, move-in ready condominium in the heart of Scarborough is the perfect place to call home! Freshly painted and meticulously maintained, this bright and spacious unit offers the ideal combination of comfort, convenience, and style. Featuring a large kitchen, ensuite laundry, and a generous balcony with stunning sunrise views over Lake Ontario, this home is truly a retreat. Key Features: Freshly painted and move-in ready Spacious kitchen with ample storage and counter space Ensuite laundry for added convenience Large balcony with spectacular sunrise views of Lake Ontario 4-piece ensuite bathroom and two closets in the primary bedroom Second spacious bedroom perfect for families or extra room Access to fantastic building amenities: exercise room, outdoor pool, and ample visitor parking Secure, well-managed building for peace of mind Located just steps from public transit and Morningside Crossing, you'll have easy access to a variety of restaurants, shopping, and services. The condo is also conveniently situated near major highways, making commuting a breeze. Perfect for those seeking both urban convenience and a tranquil home environment, this unit provides an excellent opportunity for families, couples, or anyone needing extra space. Whether you're entertaining guests or enjoying a quiet evening, this condo offers everything you need. Don't miss out on this incredible opportunity to own a beautiful home with stunning lake views. Schedule your viewing today and discover the perfect blend of comfort, style, and location! |
| Extras: Included in Sale: Fridge, Stove, Dishwasher, Washer, Dryer, All Window Coverings and Blinds, Parking Spot, Exclusive Locker. |
| Price | $499,999 |
| Taxes: | $1438.00 |
| Maintenance Fee: | 666.20 |
| Address: | 121 Ling Rd , Unit 1612, Toronto, M1E 4Y2, Ontario |
| Province/State: | Ontario |
| Condo Corporation No | YCC |
| Level | 15 |
| Unit No | 12 |
| Directions/Cross Streets: | Lawrence / Morningside |
| Rooms: | 7 |
| Bedrooms: | 2 |
| Bedrooms +: | |
| Kitchens: | 1 |
| Family Room: | N |
| Basement: | None |
| Property Type: | Condo Apt |
| Style: | Apartment |
| Exterior: | Brick |
| Garage Type: | Underground |
| Garage(/Parking)Space: | 1.00 |
| Drive Parking Spaces: | 0 |
| Park #1 | |
| Parking Spot: | 139 |
| Parking Type: | Owned |
| Legal Description: | A |
| Exposure: | W |
| Balcony: | Open |
| Locker: | Exclusive |
| Pet Permited: | Restrict |
| Approximatly Square Footage: | 900-999 |
| Building Amenities: | Bbqs Allowed, Exercise Room, Outdoor Pool, Party/Meeting Room, Recreation Room, Tennis Court |
| Property Features: | Clear View, Library, Park, Public Transit, Rec Centre |
| Maintenance: | 666.20 |
| Water Included: | Y |
| Cabel TV Included: | Y |
| Common Elements Included: | Y |
| Parking Included: | Y |
| Building Insurance Included: | Y |
| Fireplace/Stove: | N |
| Heat Source: | Electric |
| Heat Type: | Forced Air |
| Central Air Conditioning: | Wall Unit |
| Ensuite Laundry: | Y |
| Elevator Lift: | Y |
$
%
Years
This calculator is for demonstration purposes only. Always consult a professional
financial advisor before making personal financial decisions.
| Although the information displayed is believed to be accurate, no warranties or representations are made of any kind. |
| CENTURY 21 PERCY FULTON LTD. |
- Listing -1 of 0
|
|

Dir:
416-901-9881
Bus:
416-901-8881
Fax:
416-901-9881
| Book Showing | Email a Friend |
Jump To:
At a Glance:
| Type: | Condo - Condo Apt |
| Area: | Toronto |
| Municipality: | Toronto |
| Neighbourhood: | West Hill |
| Style: | Apartment |
| Lot Size: | x () |
| Approximate Age: | |
| Tax: | $1,438 |
| Maintenance Fee: | $666.2 |
| Beds: | 2 |
| Baths: | 2 |
| Garage: | 1 |
| Fireplace: | N |
| Air Conditioning: | |
| Pool: |
Locatin Map:
Payment Calculator:

Contact Info
SOLTANIAN REAL ESTATE
Brokerage sharon@soltanianrealestate.com SOLTANIAN REAL ESTATE, Brokerage Independently owned and operated. 175 Willowdale Avenue #100, Toronto, Ontario M2N 4Y9 Office: 416-901-8881Fax: 416-901-9881Cell: 416-901-9881Office LocationFind us on map
Listing added to your favorite list
Looking for resale homes?

By agreeing to Terms of Use, you will have ability to search up to 236927 listings and access to richer information than found on REALTOR.ca through my website.

