$605,000
Available - For Sale
Listing ID: X10441694
1035 BANK St , Unit 1608, Glebe - Ottawa East and Area, K1S 5K3, Ontario
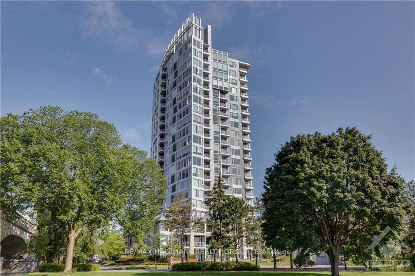
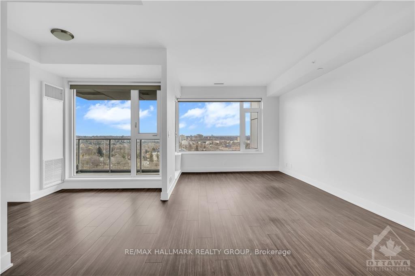
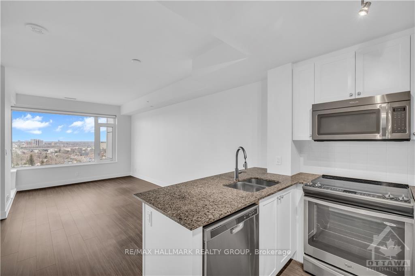
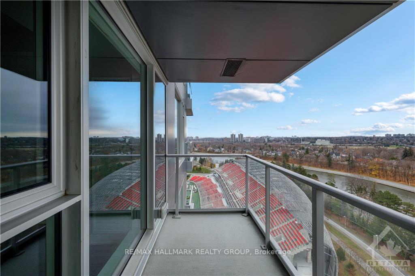
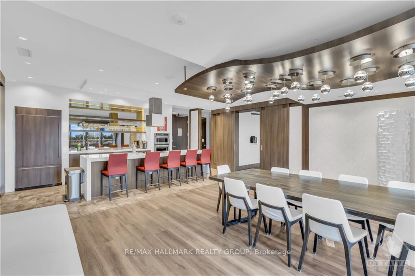
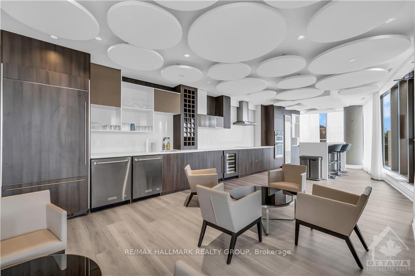
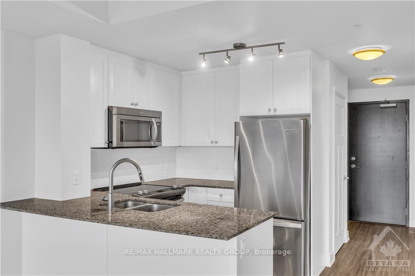
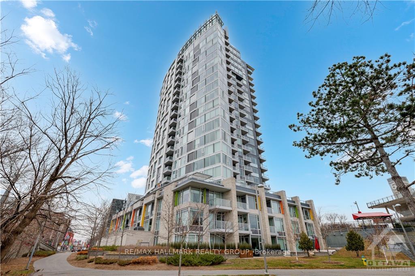
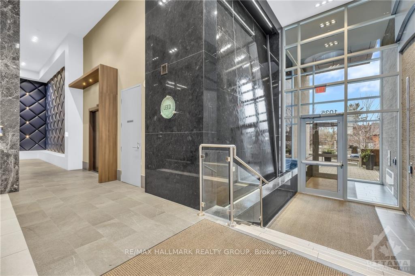
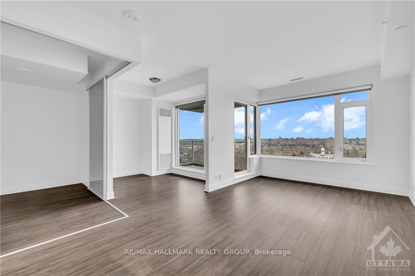
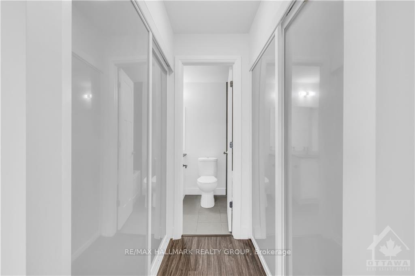
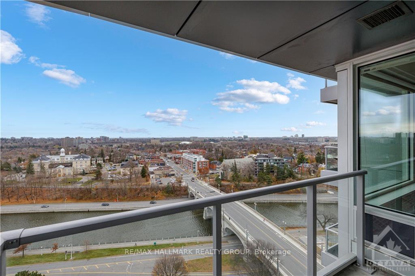
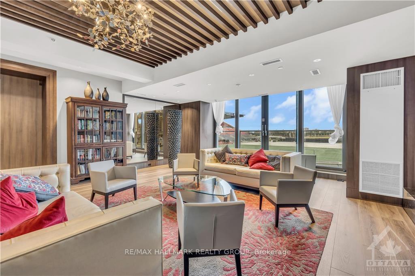
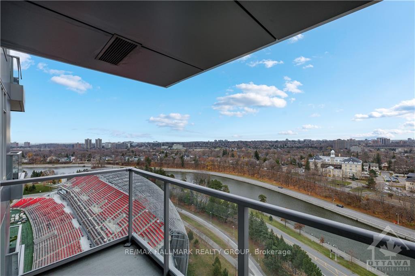
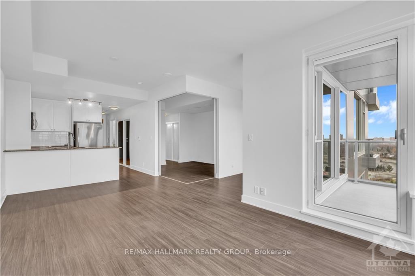
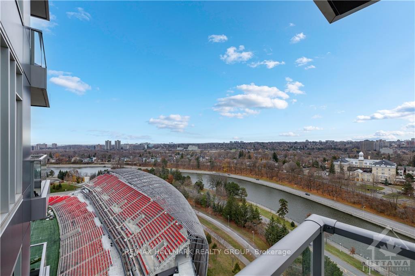
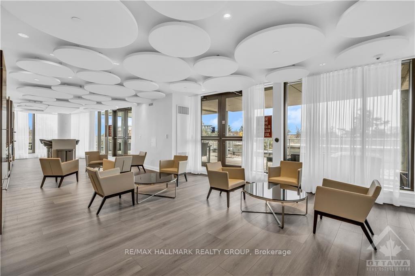
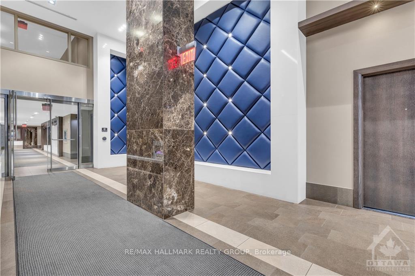
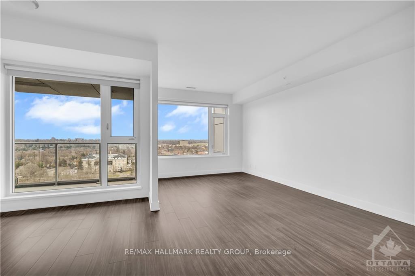
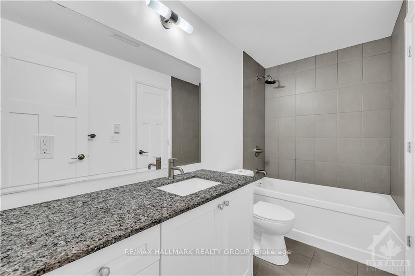
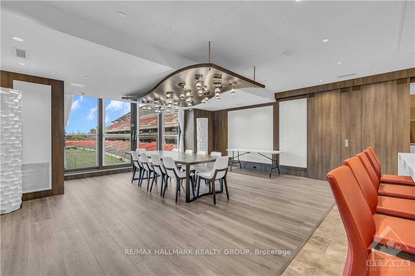
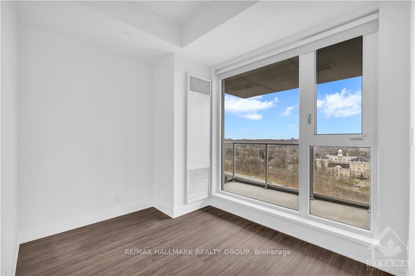
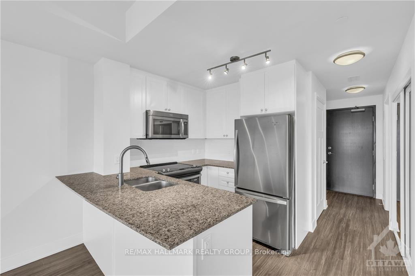
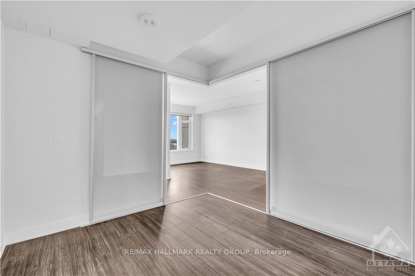
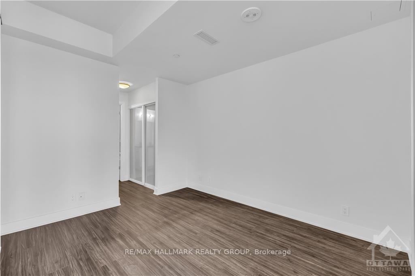
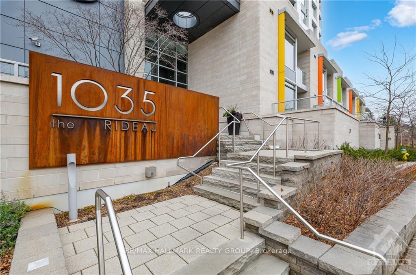
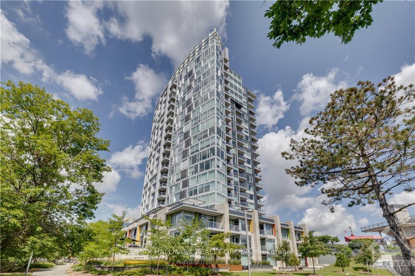
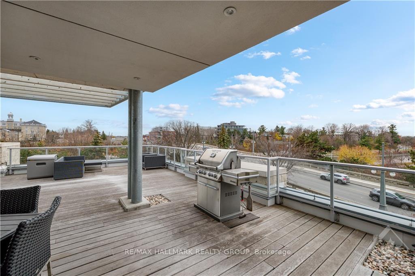
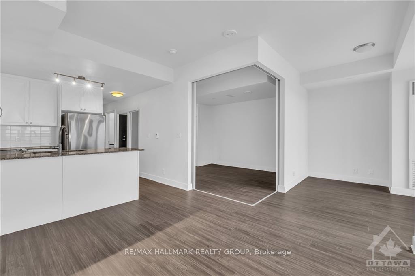
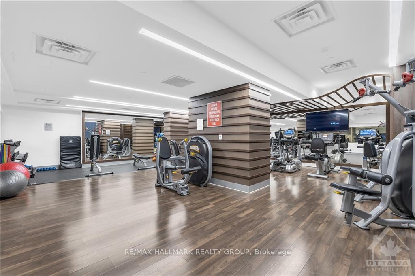






























| Flooring: Tile, Welcome to your exciting new lifestyle at The Rideau at Lansdowne! Modern and open concept one bedroom plus den with amazing views of the Rideau Canal and Old Ottawa South. Spacious living and dining rooms, gourmet kitchen with sleek granite countertops and stainless steel appliances, excellent size bedroom with double closets, frosted glass doors. Separate den with large picture window. Nine foot ceilings and a private balcony with stunning views of the Rideau Canal and partial views of the Stadium at TD Place. Just steps to a vibrant entertainment district with great shopping, restaurants, nightclubs, seasonal farmers market and a winter skating rink. Recreational facilities include Concierge services, private terraces, fitness center, party rooms, and guest suites. Underground parking and storage locker. Other in rooms is balcony., Flooring: Laminate |
| Price | $605,000 |
| Taxes: | $5339.00 |
| Maintenance Fee: | 576.94 |
| Address: | 1035 BANK St , Unit 1608, Glebe - Ottawa East and Area, K1S 5K3, Ontario |
| Province/State: | Ontario |
| Directions/Cross Streets: | Bank Street at Lansdowne and the Canal |
| Rooms: | 7 |
| Rooms +: | 0 |
| Bedrooms: | 1 |
| Bedrooms +: | 0 |
| Kitchens: | 1 |
| Kitchens +: | 0 |
| Family Room: | Y |
| Basement: | None |
| Property Type: | Condo Apt |
| Style: | Apartment |
| Garage Type: | Underground |
| Garage(/Parking)Space: | 1.00 |
| Pet Permited: | Y |
| Building Amenities: | Exercise Room |
| Property Features: | Park, Public Transit |
| Maintenance: | 576.94 |
| Water Included: | Y |
| Building Insurance Included: | Y |
| Heat Source: | Gas |
| Heat Type: | Forced Air |
| Central Air Conditioning: | Central Air |
| Ensuite Laundry: | Y |
$
%
Years
This calculator is for demonstration purposes only. Always consult a professional
financial advisor before making personal financial decisions.
| Although the information displayed is believed to be accurate, no warranties or representations are made of any kind. |
| RE/MAX HALLMARK REALTY GROUP |
- Listing -1 of 0
|
|

Dir:
416-901-9881
Bus:
416-901-8881
Fax:
416-901-9881
| Book Showing | Email a Friend |
Jump To:
At a Glance:
| Type: | Condo - Condo Apt |
| Area: | Ottawa |
| Municipality: | Glebe - Ottawa East and Area |
| Neighbourhood: | 4402 - Glebe |
| Style: | Apartment |
| Lot Size: | x () |
| Approximate Age: | |
| Tax: | $5,339 |
| Maintenance Fee: | $576.94 |
| Beds: | 1 |
| Baths: | 1 |
| Garage: | 1 |
| Fireplace: | |
| Air Conditioning: | |
| Pool: |
Locatin Map:
Payment Calculator:

Contact Info
SOLTANIAN REAL ESTATE
Brokerage sharon@soltanianrealestate.com SOLTANIAN REAL ESTATE, Brokerage Independently owned and operated. 175 Willowdale Avenue #100, Toronto, Ontario M2N 4Y9 Office: 416-901-8881Fax: 416-901-9881Cell: 416-901-9881Office LocationFind us on map
Listing added to your favorite list
Looking for resale homes?

By agreeing to Terms of Use, you will have ability to search up to 236927 listings and access to richer information than found on REALTOR.ca through my website.

