$7,500,000
Available - For Sale
Listing ID: W10441520
1654 Lakeshore Rd West , Mississauga, L5J 1J3, Ontario
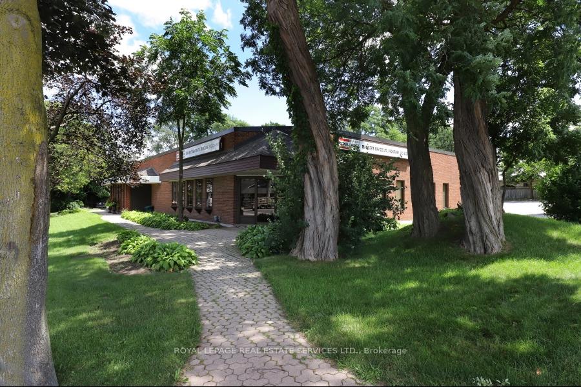
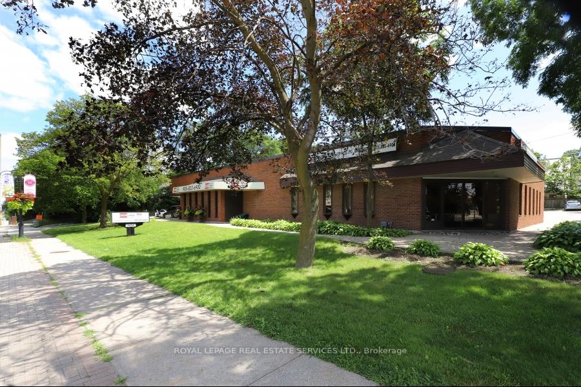
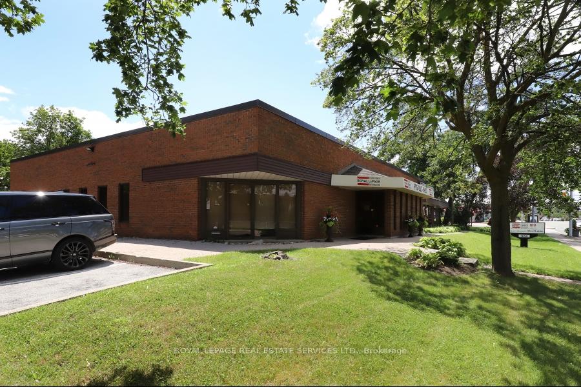
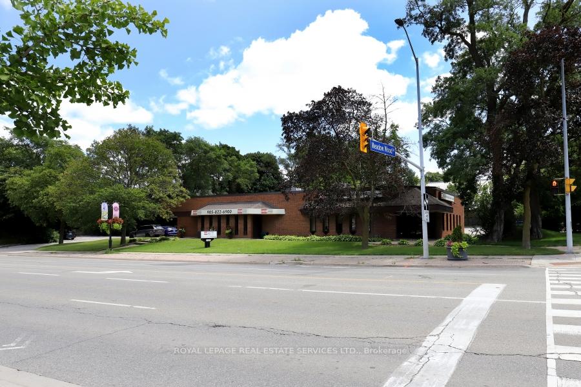
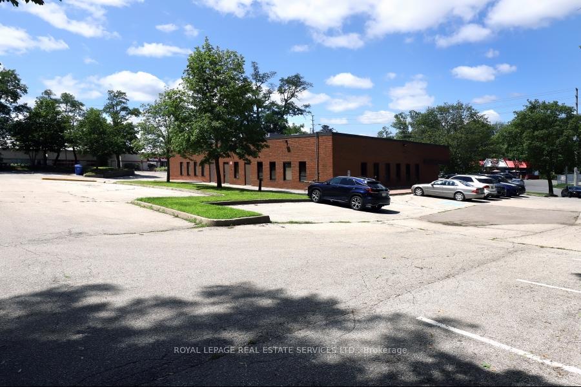
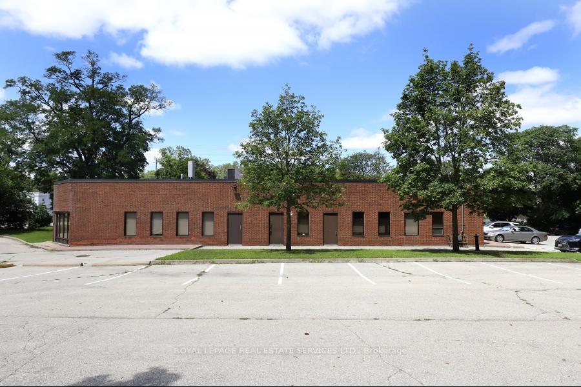
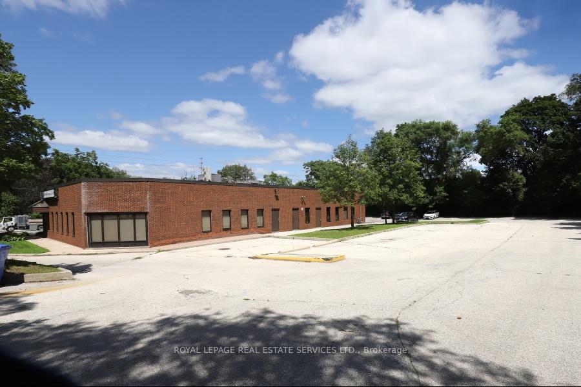
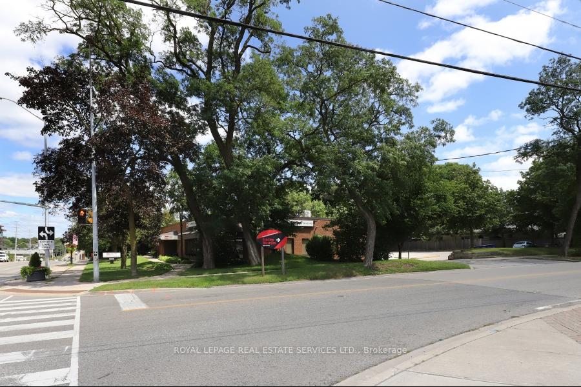
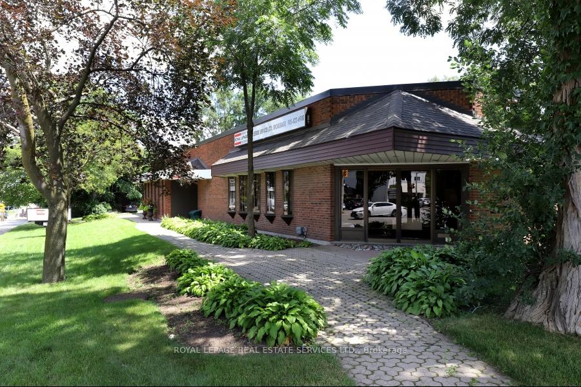
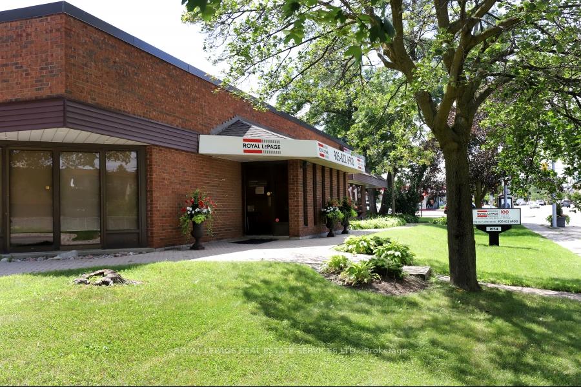
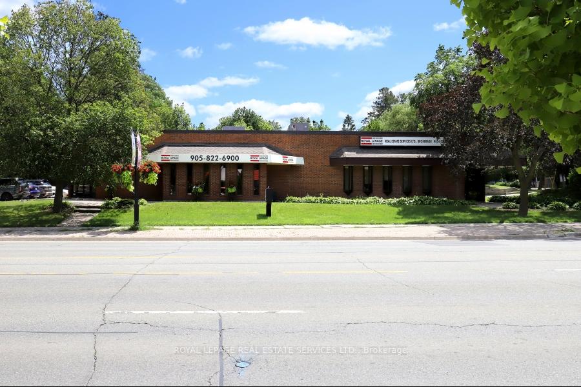
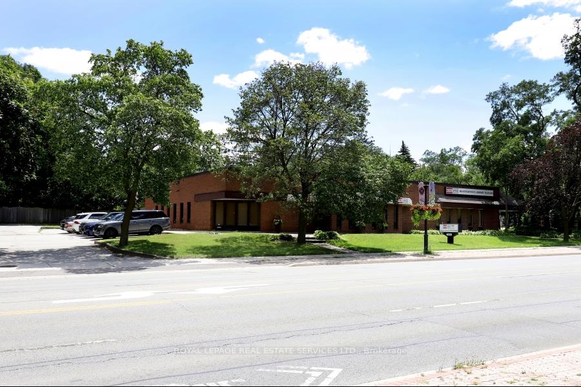
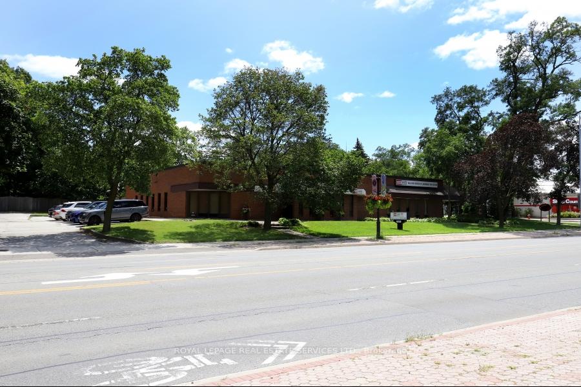
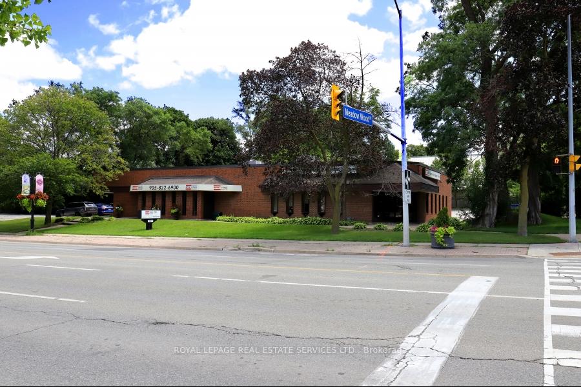
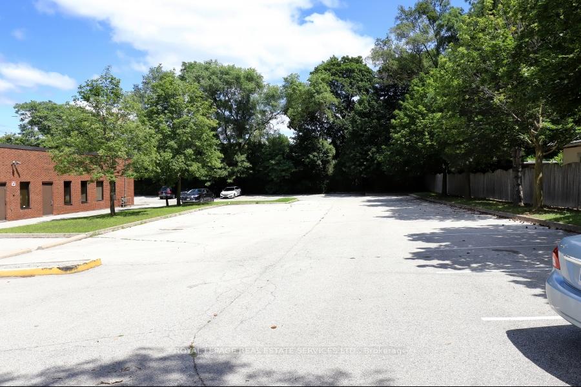
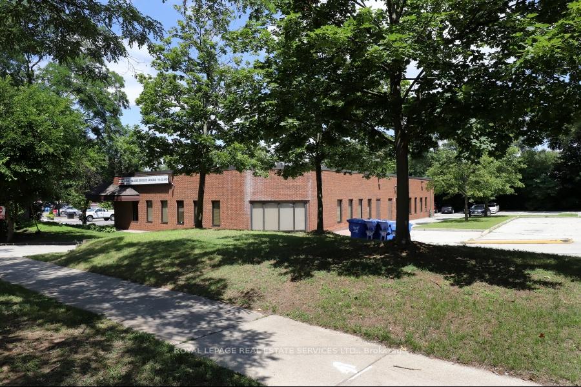
















| Prime Clarkson Village Commercial corner; Zoning Highway Commercial (C4-65) allows for 4 storey building or stacked back to back Residential Townhomes. Ideal situation to either develop .92 acre site or use existing 6,618 square foot single level office building with 59 car parking. Vacant possession January 1st, 2025. All appointments through Listing Agent with Listing Agent present. Existing tenant has occupancy until December 31st, 2024. Email offers to: david@wheelerburns.ca and allow 3 business days irrevocable. Note: TMI for 2023 Totalled $84,235.31, HST included or $7,019.61 per month charged back to tenant on Net Lease. Tenant was month to month paying $25.00 p.s.f. or $165,450 per year. Tenant vacating December 31st, 2024 and was paying all utilities and exterior maintenance (grounds/snow removal) / interior maintenance (cleaning, security, pest control, etc) |
| Extras: HVAC System, all existing fixtures attached to the premises as of January 1st, 2025 |
| Price | $7,500,000 |
| Taxes: | $68853.61 |
| Tax Type: | Annual |
| Assessment: | $3304000 |
| Assessment Year: | 2024 |
| Occupancy by: | Tenant |
| Address: | 1654 Lakeshore Rd West , Mississauga, L5J 1J3, Ontario |
| Postal Code: | L5J 1J3 |
| Province/State: | Ontario |
| Legal Description: | PT LT 28 CON 3 SDS TORONTO; PT LT 4 PL D |
| Lot Size: | 53.00 x 54.64 (Metres) |
| Directions/Cross Streets: | SE Corner Meadow Wood / Lakeshore Rd W |
| Category: | Office |
| Building Percentage: | Y |
| Total Area: | 0.92 |
| Total Area Code: | Acres |
| Office/Appartment Area: | 6618 |
| Office/Appartment Area Code: | Sq Ft |
| Business/Building Name: | Royal LePage |
| Financial Statement: | N |
| Chattels: | N |
| Days Open: | V |
| Taxes Expense: | $68337 |
| Insurance Expense: | $10320 |
| Management Expense: | 5250 |
| Year Expenses: | 2023 |
| Expenses Actual/Estimated: | $Act |
| Sprinklers: | N |
| Washrooms: | 3 |
| Clear Height Feet: | 9 |
| Volts: | 240 |
| Heat Type: | Gas Forced Air Closd |
| Central Air Conditioning: | Y |
| Elevator Lift: | None |
| Sewers: | San+Storm Avail |
| Water: | Municipal |
$
%
Years
This calculator is for demonstration purposes only. Always consult a professional
financial advisor before making personal financial decisions.
| Although the information displayed is believed to be accurate, no warranties or representations are made of any kind. |
| ROYAL LEPAGE REAL ESTATE SERVICES LTD. |
- Listing -1 of 0
|
|

Dir:
416-901-9881
Bus:
416-901-8881
Fax:
416-901-9881
| Virtual Tour | Book Showing | Email a Friend |
Jump To:
At a Glance:
| Type: | Com - Investment |
| Area: | Peel |
| Municipality: | Mississauga |
| Neighbourhood: | Clarkson |
| Style: | |
| Lot Size: | 53.00 x 54.64(Metres) |
| Approximate Age: | |
| Tax: | $68,853.61 |
| Maintenance Fee: | $328.3 |
| Beds: | |
| Baths: | 3 |
| Garage: | 0 |
| Fireplace: | |
| Air Conditioning: | |
| Pool: |
Locatin Map:
Payment Calculator:

Contact Info
SOLTANIAN REAL ESTATE
Brokerage sharon@soltanianrealestate.com SOLTANIAN REAL ESTATE, Brokerage Independently owned and operated. 175 Willowdale Avenue #100, Toronto, Ontario M2N 4Y9 Office: 416-901-8881Fax: 416-901-9881Cell: 416-901-9881Office LocationFind us on map
Listing added to your favorite list
Looking for resale homes?

By agreeing to Terms of Use, you will have ability to search up to 236927 listings and access to richer information than found on REALTOR.ca through my website.

