$999,000
Available - For Sale
Listing ID: E10845378
35 Wallington Ave , Toronto, M4C 2M7, Ontario
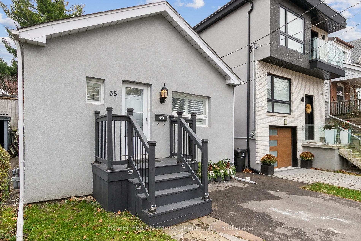
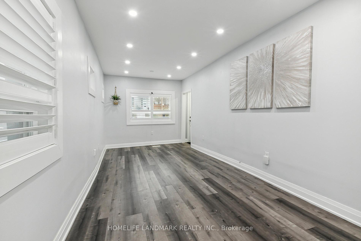
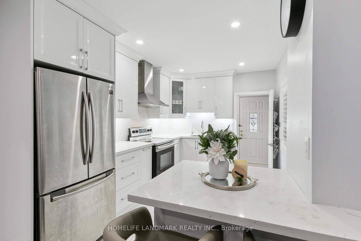
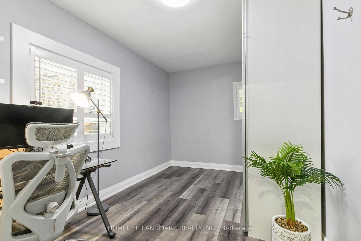
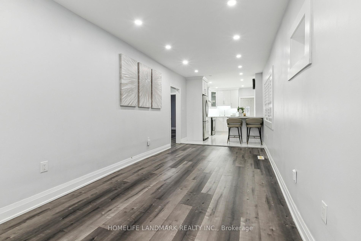
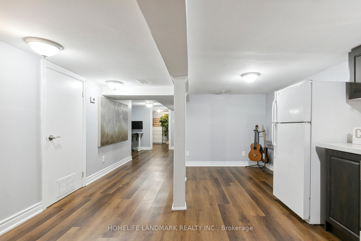
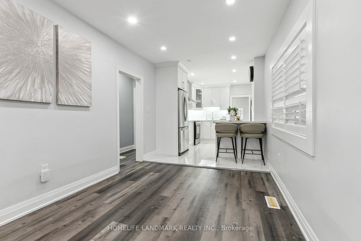
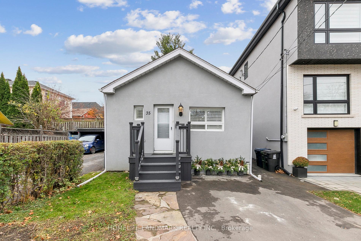
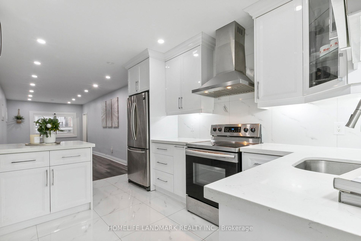
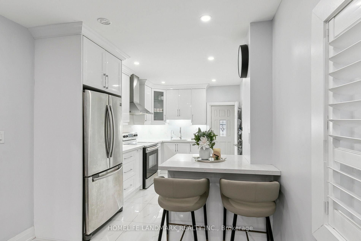
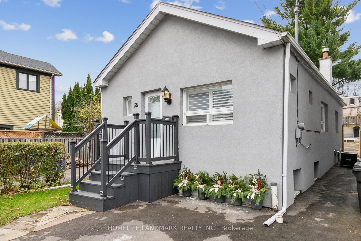
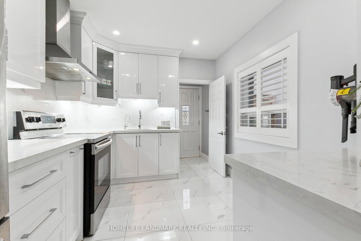
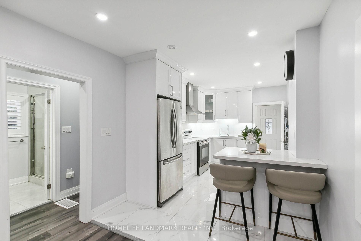
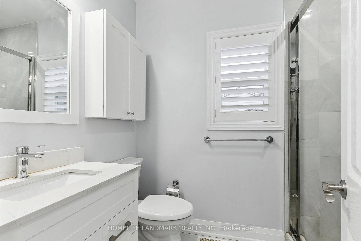
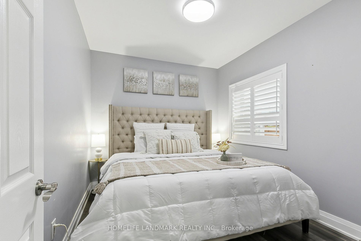
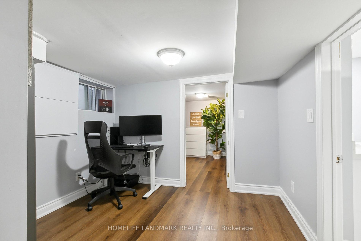
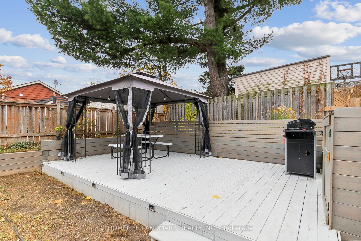
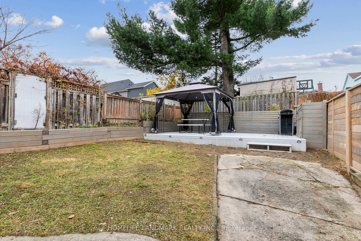
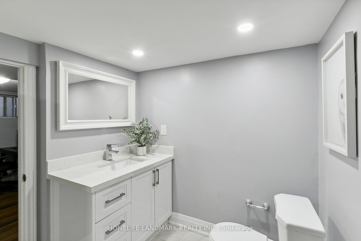
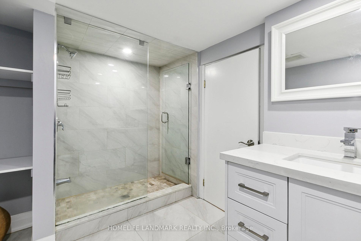
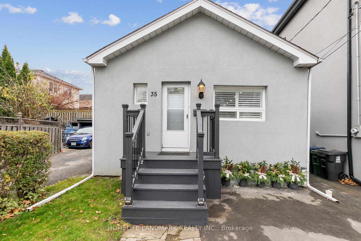
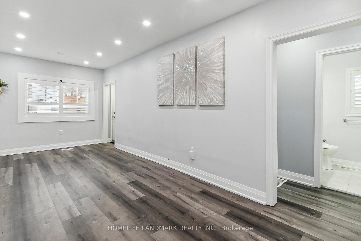
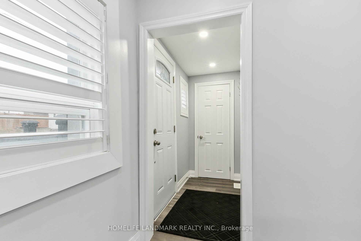
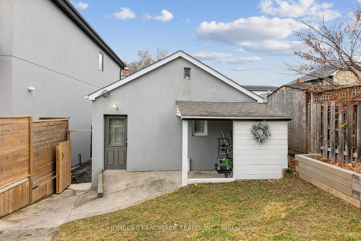
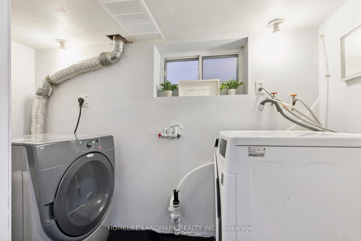
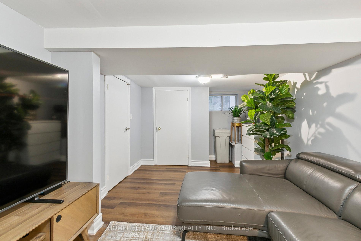
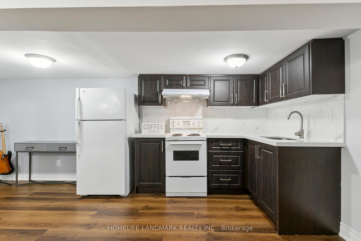
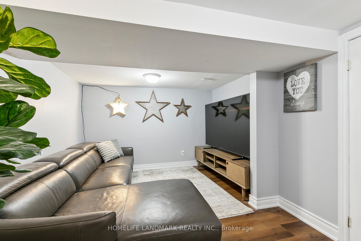
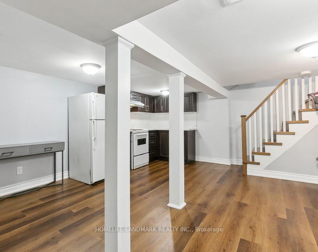
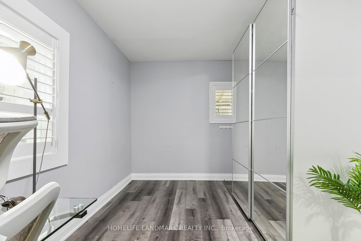
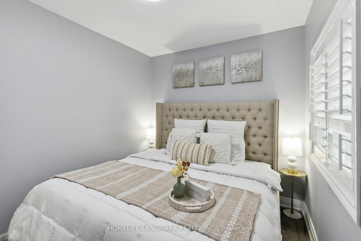
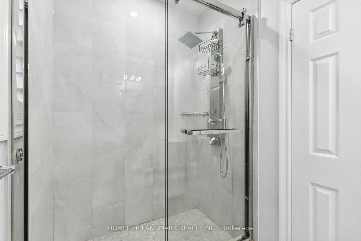
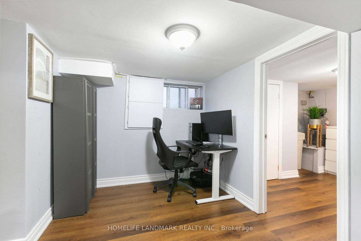
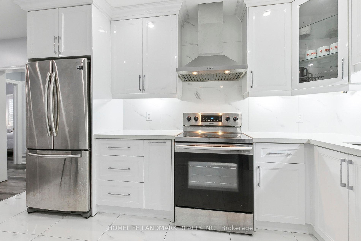
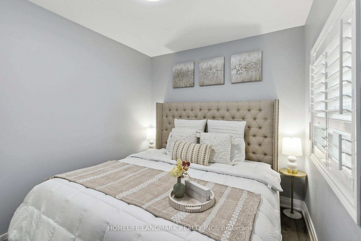
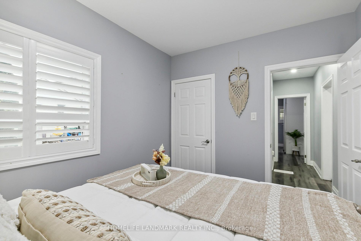
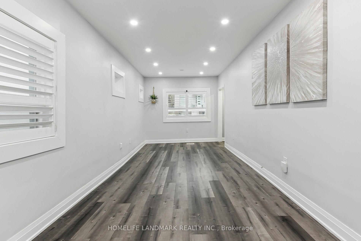
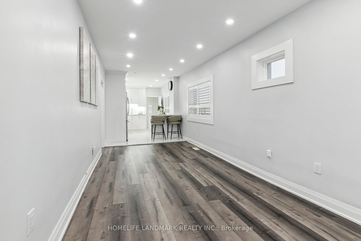
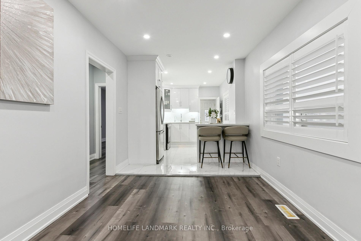
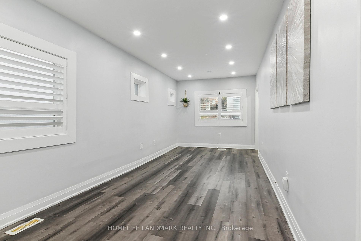
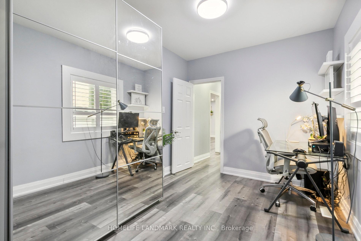









































| Welcome To This Cozy Home In A Quite & Friendly Neighbourhood. Only A Few Steps To Everett Park & Very Close To Stan Wadlow Park & Taylor Creek Park. Interest Rates Are Going Down!!! This House Has Endless Potentials & Won't Last Long! Live In Now, Or Rent Out, & Build Later on 27 x 100 Lot. Newly Renovated & Freshly Painted Through Out Top To Bottom (2020). Newer Kitchen Cabinets, Quartz Countertops, Lots of Pot Lights, Newer Exterior Stucco, Newer Windows, Newer Window Coverings, Etc. Fully Finished Basement Apartment W/ Separate Entrance. Main Floor Can Be Rented For $2700 Per Month & Lower Floor Can Be Rented For $1700 Per Month. This May Offer A Fantastic Opportunity To Offset Your Mortgage. Very Private and Oversized Deck (2024) With A Charming Gazebo (2024) To Watch Your Kids Play - Perfect For Entertaining Or Enjoying Peaceful Moments. Close Access To DVP, Gardiner. Minutes To Subway, Schools, Parks And Shops. |
| Extras: Oversized Deck (2024), Asphalt Driveway and Walkway (2023), Freshly Painted Front Porch and Rear Deck (2024) |
| Price | $999,000 |
| Taxes: | $4306.00 |
| Assessment Year: | 2024 |
| Address: | 35 Wallington Ave , Toronto, M4C 2M7, Ontario |
| Lot Size: | 27.00 x 100.08 (Feet) |
| Directions/Cross Streets: | Woodbine Ave & Lumsden Ave |
| Rooms: | 5 |
| Bedrooms: | 2 |
| Bedrooms +: | 1 |
| Kitchens: | 1 |
| Kitchens +: | 1 |
| Family Room: | N |
| Basement: | Apartment, Sep Entrance |
| Property Type: | Detached |
| Style: | Bungalow |
| Exterior: | Stucco/Plaster |
| Garage Type: | None |
| (Parking/)Drive: | Mutual |
| Drive Parking Spaces: | 1 |
| Pool: | None |
| Property Features: | Park, Public Transit, Rec Centre, School |
| Fireplace/Stove: | N |
| Heat Source: | Gas |
| Heat Type: | Forced Air |
| Central Air Conditioning: | Central Air |
| Laundry Level: | Lower |
| Elevator Lift: | N |
| Sewers: | Sewers |
| Water: | Municipal |
| Utilities-Cable: | Y |
| Utilities-Hydro: | Y |
| Utilities-Gas: | Y |
| Utilities-Telephone: | Y |
$
%
Years
This calculator is for demonstration purposes only. Always consult a professional
financial advisor before making personal financial decisions.
| Although the information displayed is believed to be accurate, no warranties or representations are made of any kind. |
| HOMELIFE LANDMARK REALTY INC. |
- Listing -1 of 0
|
|

Dir:
416-901-9881
Bus:
416-901-8881
Fax:
416-901-9881
| Virtual Tour | Book Showing | Email a Friend |
Jump To:
At a Glance:
| Type: | Freehold - Detached |
| Area: | Toronto |
| Municipality: | Toronto |
| Neighbourhood: | Woodbine-Lumsden |
| Style: | Bungalow |
| Lot Size: | 27.00 x 100.08(Feet) |
| Approximate Age: | |
| Tax: | $4,306 |
| Maintenance Fee: | $0 |
| Beds: | 2+1 |
| Baths: | 2 |
| Garage: | 0 |
| Fireplace: | N |
| Air Conditioning: | |
| Pool: | None |
Locatin Map:
Payment Calculator:

Contact Info
SOLTANIAN REAL ESTATE
Brokerage sharon@soltanianrealestate.com SOLTANIAN REAL ESTATE, Brokerage Independently owned and operated. 175 Willowdale Avenue #100, Toronto, Ontario M2N 4Y9 Office: 416-901-8881Fax: 416-901-9881Cell: 416-901-9881Office LocationFind us on map
Listing added to your favorite list
Looking for resale homes?

By agreeing to Terms of Use, you will have ability to search up to 236927 listings and access to richer information than found on REALTOR.ca through my website.

