$799,900
Available - For Sale
Listing ID: E9380465
35 Radford Dr , Ajax, L1T 2G5, Ontario
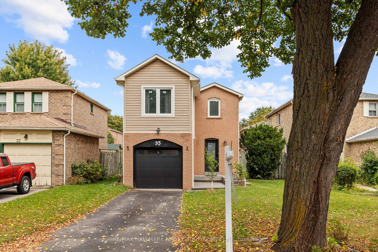
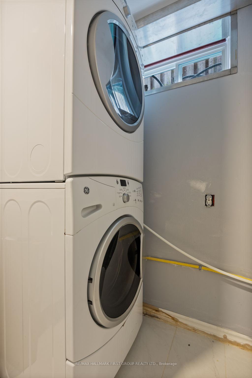
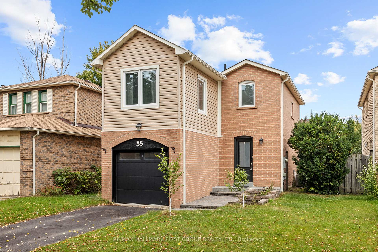
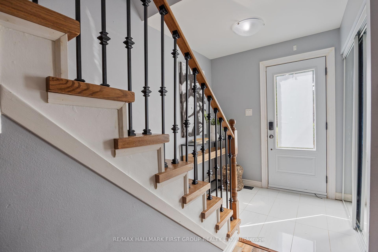
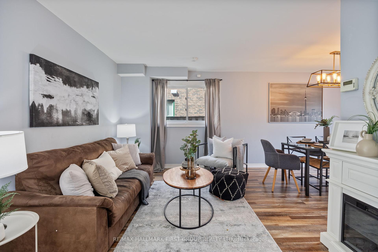
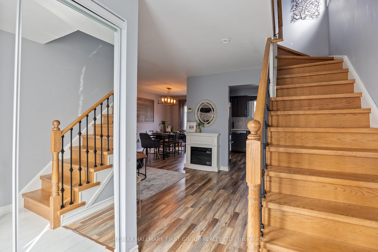
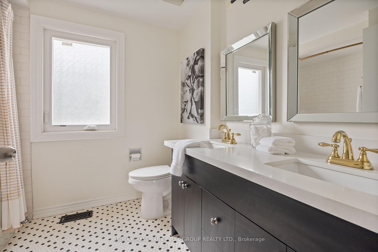
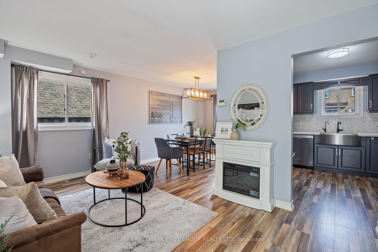
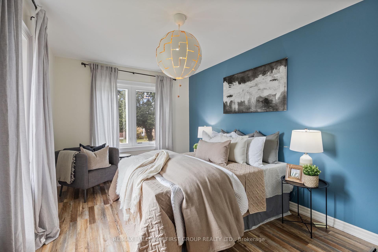
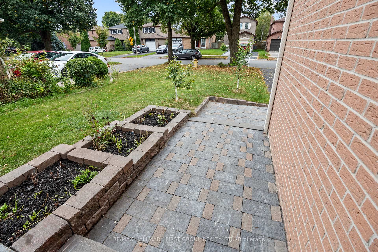
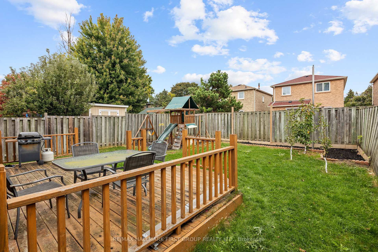
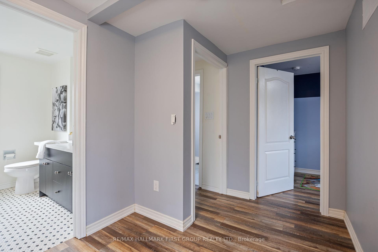
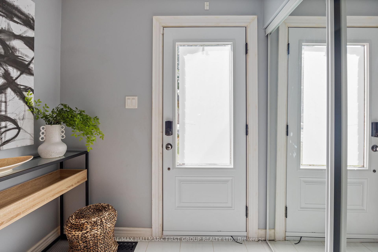
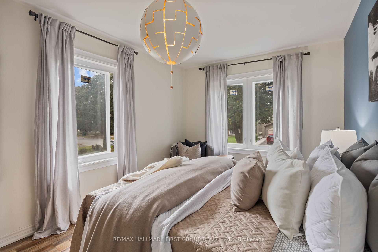
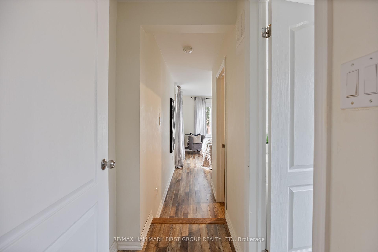
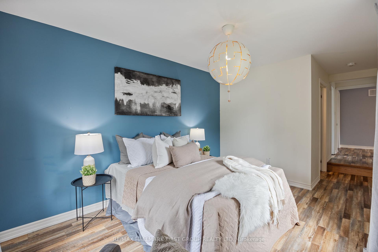
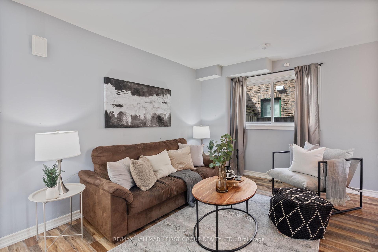
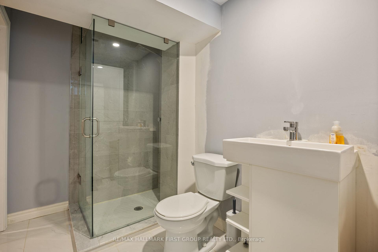
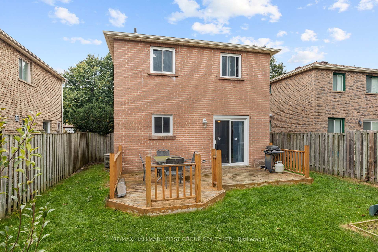
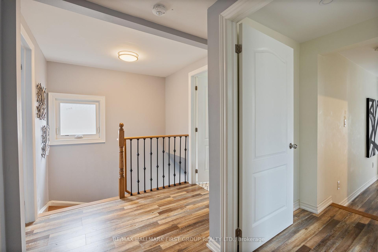
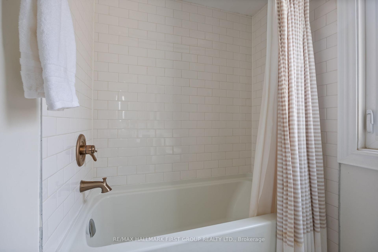
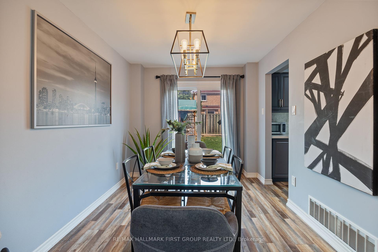
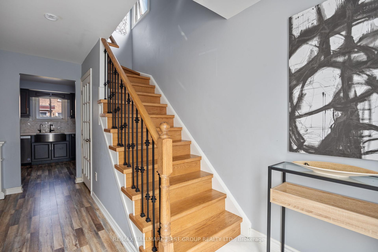
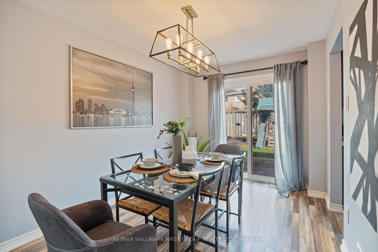
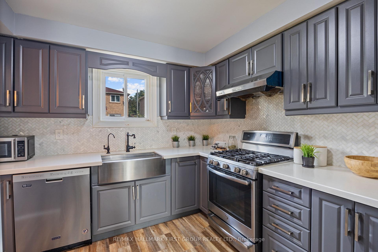
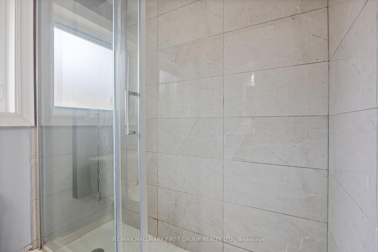
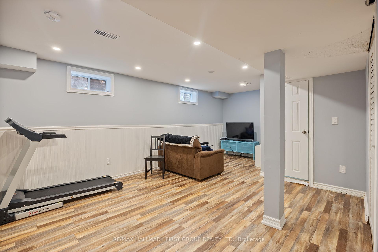
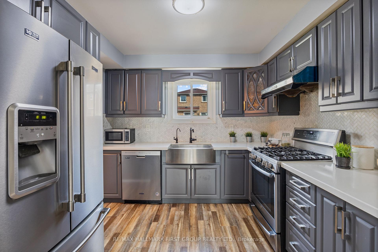
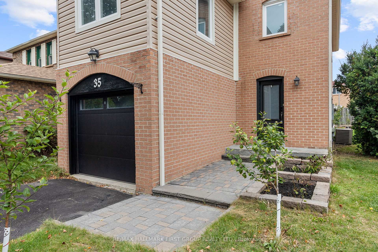
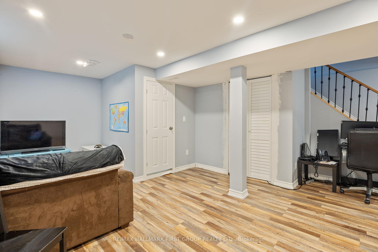
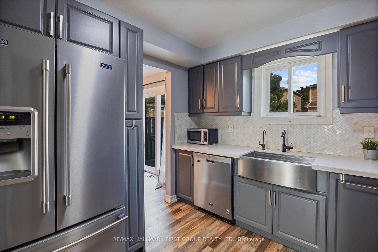
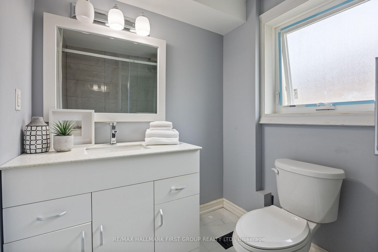
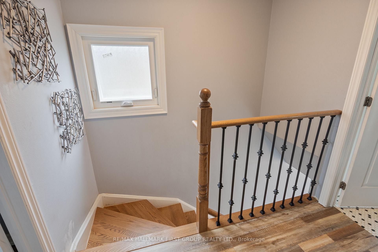
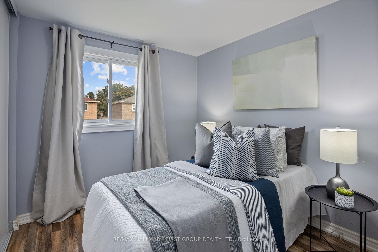
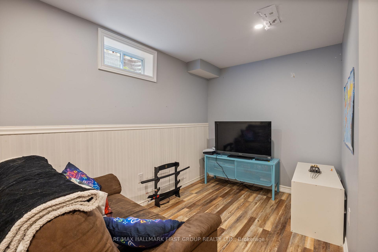
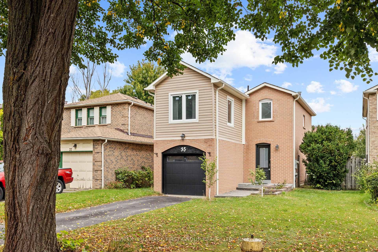




































| Welcome to your dream home in a family-friendly neighborhood in Ajax, Ontario! *This beautiful, totally renovated 3 BEDROOM, 3 WASHROOM home offers modern comfort and convenience *Just minutes away from Ajax's best amenities *Tastefully updated from top to bottom *Spacious Primary Bedroom with new ensuite bathroom *Finished Basement is Perfect for entertaining or additional living space *Prime Location *Situated near shopping, Dining, & Public transit *Enjoy quick access to Highway 401 for an easy commute *Outdoor Recreation *Just a short distance from Ajax waterfront & from Ajax Rotary Park *Beautiful local parks for all your outdoor adventures *Located in a safe and welcoming neighborhood *Within walking distance to excellent elementary schools *Perfect for growing families *Don't miss this opportunity to make this stunning home your own. |
| Extras: Treadmill (negotiable) |
| Price | $799,900 |
| Taxes: | $4319.10 |
| Address: | 35 Radford Dr , Ajax, L1T 2G5, Ontario |
| Lot Size: | 34.45 x 101.70 (Feet) |
| Directions/Cross Streets: | Westney & Ravenscroft |
| Rooms: | 6 |
| Bedrooms: | 3 |
| Bedrooms +: | |
| Kitchens: | 1 |
| Family Room: | N |
| Basement: | Finished |
| Approximatly Age: | 31-50 |
| Property Type: | Detached |
| Style: | 2-Storey |
| Exterior: | Brick, Vinyl Siding |
| Garage Type: | Attached |
| (Parking/)Drive: | Private |
| Drive Parking Spaces: | 2 |
| Pool: | None |
| Approximatly Age: | 31-50 |
| Property Features: | Fenced Yard, Hospital, Park, Public Transit, Rec Centre, School |
| Fireplace/Stove: | N |
| Heat Source: | Gas |
| Heat Type: | Forced Air |
| Central Air Conditioning: | Central Air |
| Laundry Level: | Lower |
| Sewers: | Sewers |
| Water: | Municipal |
| Utilities-Hydro: | Y |
| Utilities-Gas: | Y |
$
%
Years
This calculator is for demonstration purposes only. Always consult a professional
financial advisor before making personal financial decisions.
| Although the information displayed is believed to be accurate, no warranties or representations are made of any kind. |
| RE/MAX HALLMARK FIRST GROUP REALTY LTD. |
- Listing -1 of 0
|
|

Dir:
416-901-9881
Bus:
416-901-8881
Fax:
416-901-9881
| Virtual Tour | Book Showing | Email a Friend |
Jump To:
At a Glance:
| Type: | Freehold - Detached |
| Area: | Durham |
| Municipality: | Ajax |
| Neighbourhood: | Central West |
| Style: | 2-Storey |
| Lot Size: | 34.45 x 101.70(Feet) |
| Approximate Age: | 31-50 |
| Tax: | $4,319.1 |
| Maintenance Fee: | $0 |
| Beds: | 3 |
| Baths: | 3 |
| Garage: | 0 |
| Fireplace: | N |
| Air Conditioning: | |
| Pool: | None |
Locatin Map:
Payment Calculator:

Contact Info
SOLTANIAN REAL ESTATE
Brokerage sharon@soltanianrealestate.com SOLTANIAN REAL ESTATE, Brokerage Independently owned and operated. 175 Willowdale Avenue #100, Toronto, Ontario M2N 4Y9 Office: 416-901-8881Fax: 416-901-9881Cell: 416-901-9881Office LocationFind us on map
Listing added to your favorite list
Looking for resale homes?

By agreeing to Terms of Use, you will have ability to search up to 236927 listings and access to richer information than found on REALTOR.ca through my website.

