$2,350
Available - For Rent
Listing ID: E10845482
41 Asterfield Dr , Unit Bsmt, Toronto, M1E 0B4, Ontario
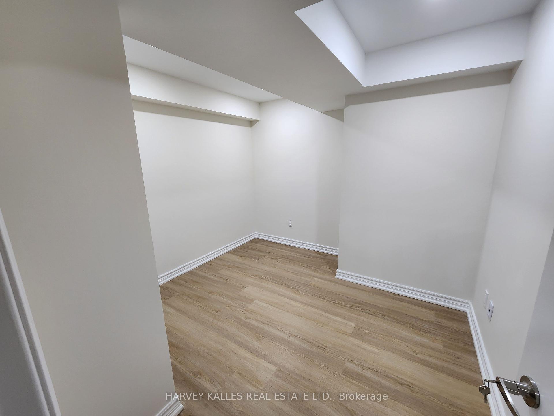
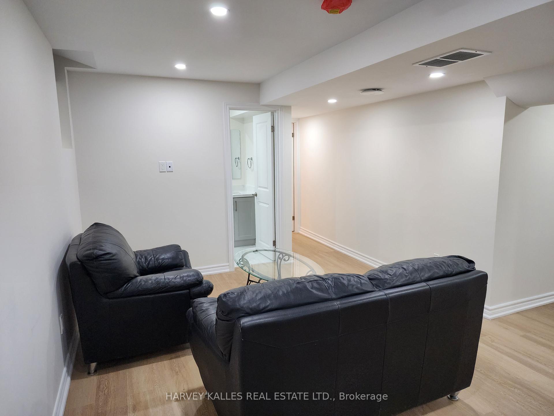
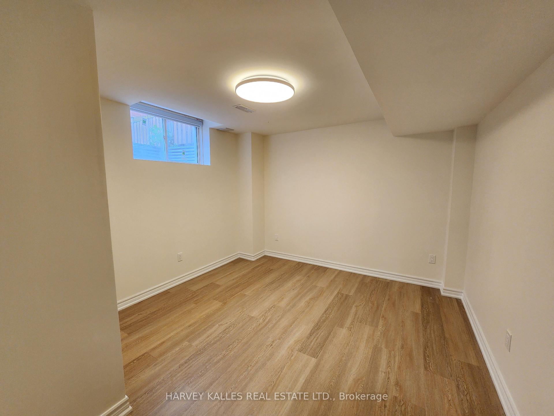
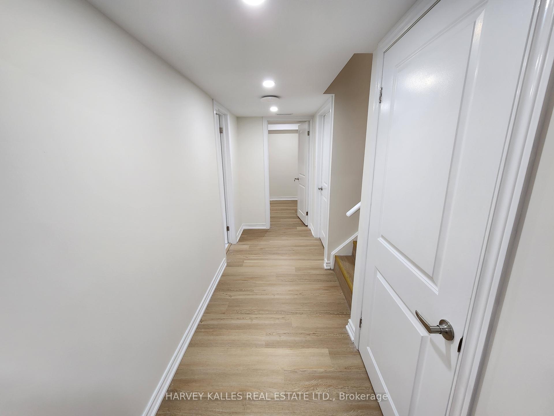
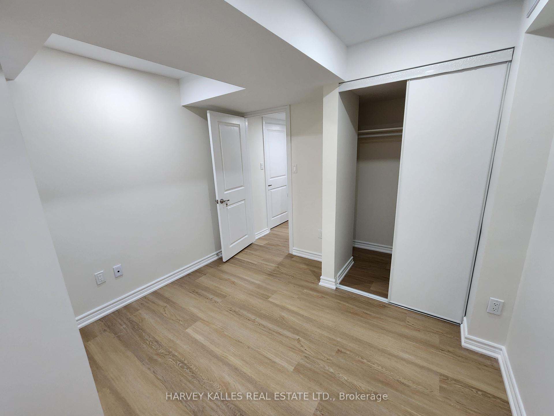
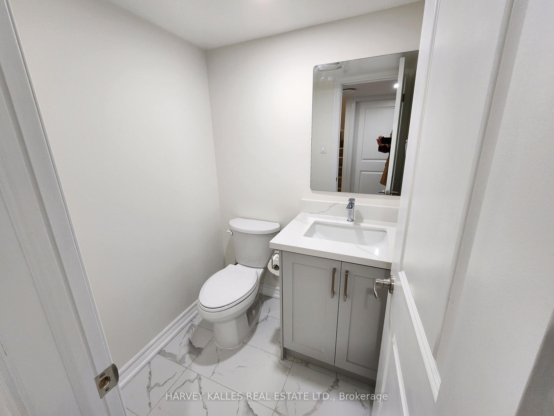
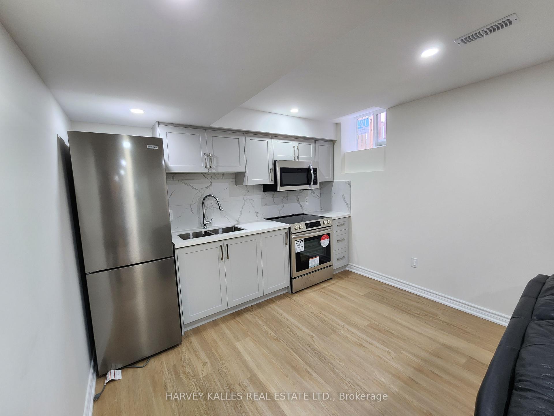
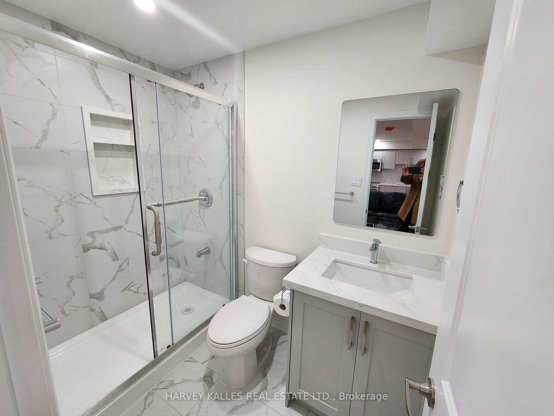
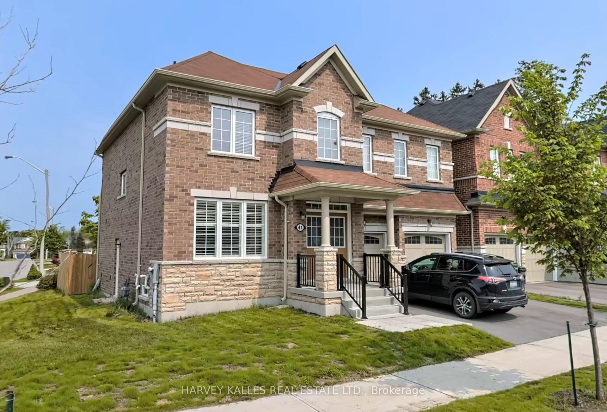
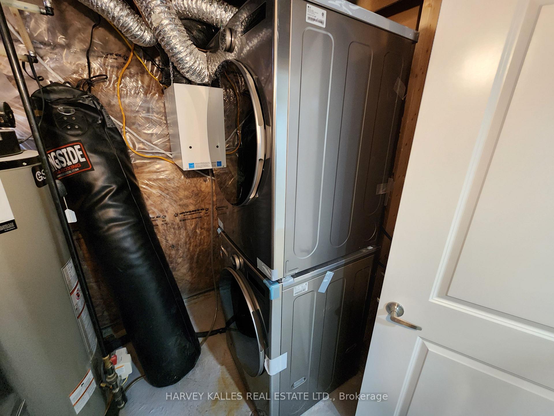
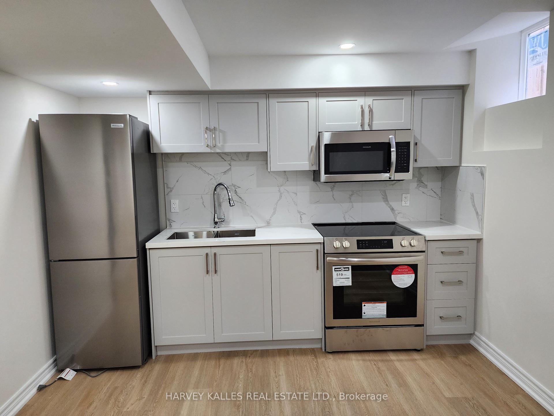
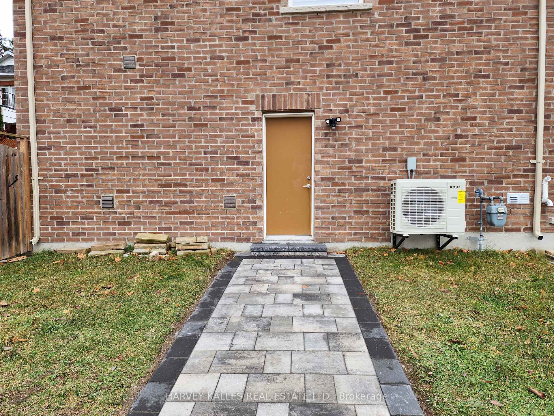
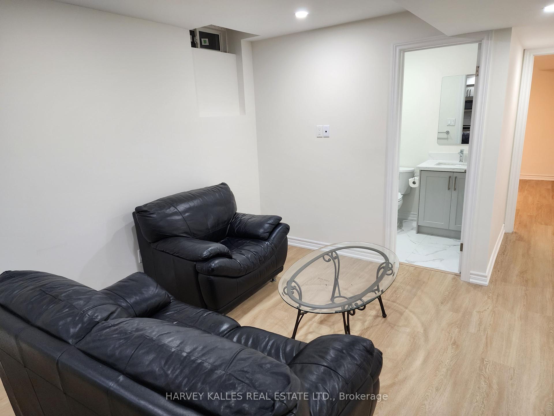
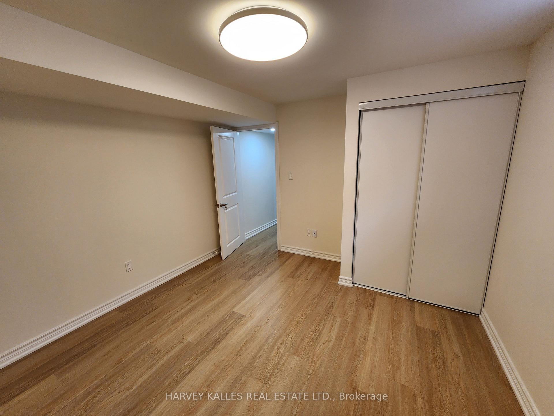
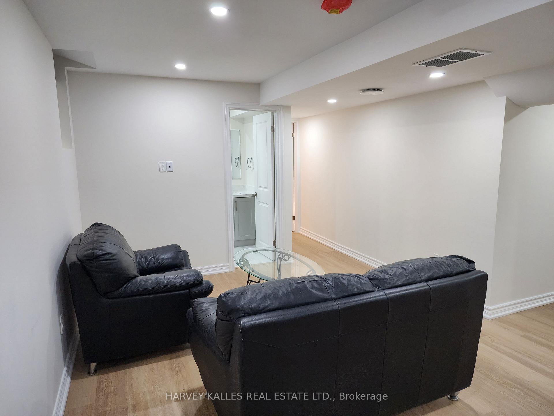















| Modern Elegance Meets Comfort in This Newly Renovated 2-Bedroom Basement Apartment. Step into this stunning, freshly renovated 2-bedroom, 2-bathroom basement apartment that combines style, functionality, and convenience. Perfect for those seeking a cozy yet contemporary living space, this unit has been thoughtfully designed with your comfort in mind. Features You'll Love: Brand-New Appliances: A sleek kitchen outfitted with brand-new stainless steel appliances, including a fridge, stove, and dishwasher. Private Laundry: Enjoy the convenience of your own ensuite washer and dryerno more trips to the laundromat! Spacious Bedrooms: Two generously sized bedrooms with ample closet space, perfect for restful nights and easy organization. Modern Bathrooms: Two luxurious washrooms featuring modern fixtures, making mornings a breeze. Bright and Inviting: Thoughtfully designed with quality finishes and modern lighting to create a warm and inviting atmosphere. Located in a quiet and friendly neighborhood, this unit offers easy access to nearby amenities, parks, and transit. Whether you're a young professional, a couple, or a small family, this apartment is the perfect place to call home. Ready to Move In: Book your viewing today and experience the charm of this move-in-ready gem. Make your next chapter one filled with comfort and styleschedule your tour now! |
| Extras: Tenant to pay 40% utilities. Private separate side entry with private ensuite laundry. |
| Price | $2,350 |
| Address: | 41 Asterfield Dr , Unit Bsmt, Toronto, M1E 0B4, Ontario |
| Apt/Unit: | Bsmt |
| Directions/Cross Streets: | Kingston Rd. & Lawrence Ave. E |
| Rooms: | 6 |
| Bedrooms: | 2 |
| Bedrooms +: | |
| Kitchens: | 1 |
| Family Room: | Y |
| Basement: | Finished |
| Furnished: | N |
| Property Type: | Detached |
| Style: | 2-Storey |
| Exterior: | Brick |
| Garage Type: | Attached |
| (Parking/)Drive: | Private |
| Drive Parking Spaces: | 1 |
| Pool: | None |
| Private Entrance: | Y |
| Property Features: | Library, Park, Public Transit, Rec Centre |
| Parking Included: | Y |
| Fireplace/Stove: | N |
| Heat Source: | Gas |
| Heat Type: | Forced Air |
| Central Air Conditioning: | Central Air |
| Laundry Level: | Lower |
| Sewers: | Sewers |
| Water: | Municipal |
| Utilities-Cable: | Y |
| Utilities-Hydro: | Y |
| Utilities-Gas: | Y |
| Utilities-Telephone: | Y |
| Although the information displayed is believed to be accurate, no warranties or representations are made of any kind. |
| HARVEY KALLES REAL ESTATE LTD. |
- Listing -1 of 0
|
|

Dir:
416-901-9881
Bus:
416-901-8881
Fax:
416-901-9881
| Book Showing | Email a Friend |
Jump To:
At a Glance:
| Type: | Freehold - Detached |
| Area: | Toronto |
| Municipality: | Toronto |
| Neighbourhood: | West Hill |
| Style: | 2-Storey |
| Lot Size: | x () |
| Approximate Age: | |
| Tax: | $0 |
| Maintenance Fee: | $0 |
| Beds: | 2 |
| Baths: | 2 |
| Garage: | 0 |
| Fireplace: | N |
| Air Conditioning: | |
| Pool: | None |
Locatin Map:

Contact Info
SOLTANIAN REAL ESTATE
Brokerage sharon@soltanianrealestate.com SOLTANIAN REAL ESTATE, Brokerage Independently owned and operated. 175 Willowdale Avenue #100, Toronto, Ontario M2N 4Y9 Office: 416-901-8881Fax: 416-901-9881Cell: 416-901-9881Office LocationFind us on map
Listing added to your favorite list
Looking for resale homes?

By agreeing to Terms of Use, you will have ability to search up to 243574 listings and access to richer information than found on REALTOR.ca through my website.

