$1,499,999
Available - For Sale
Listing ID: N9344400
5992 19th Ave , Markham, L3P 3J3, Ontario
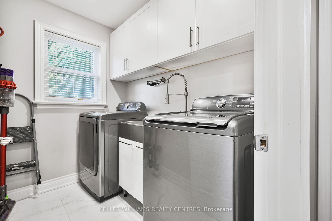
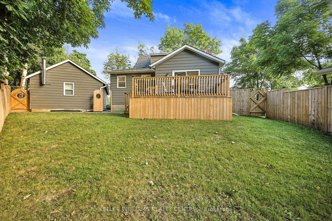
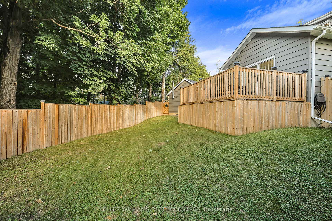
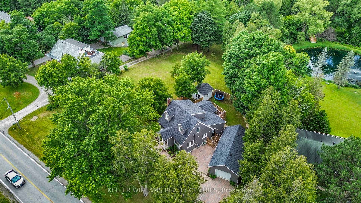
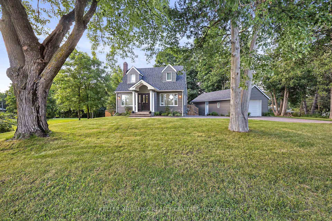
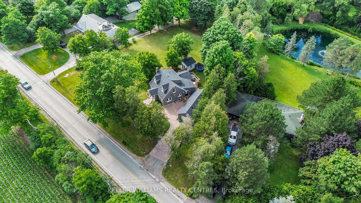
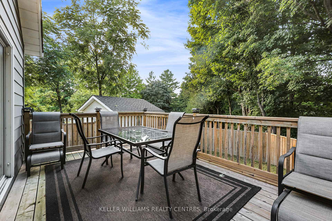
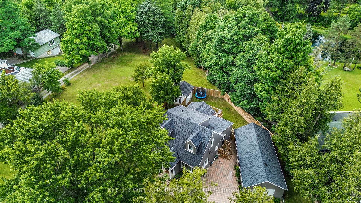
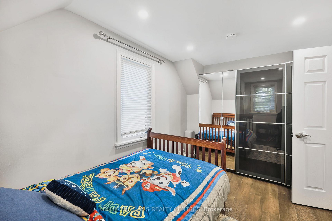
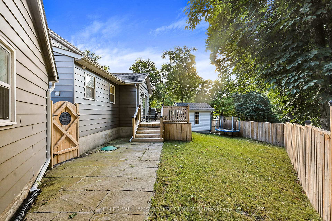
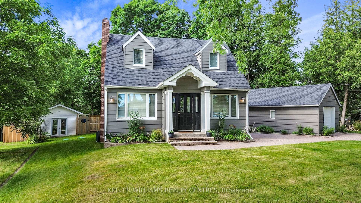
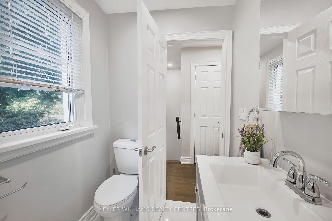
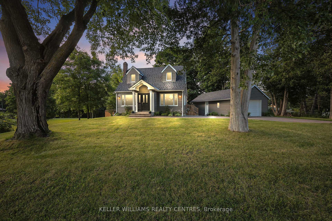
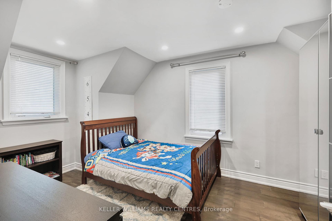
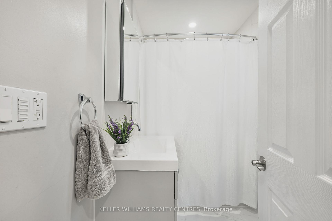
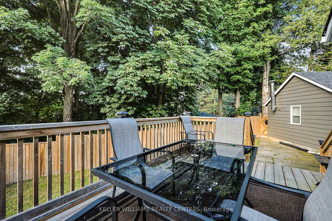
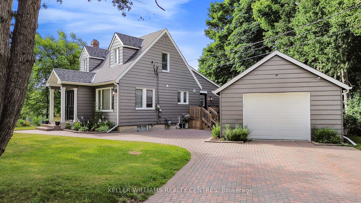
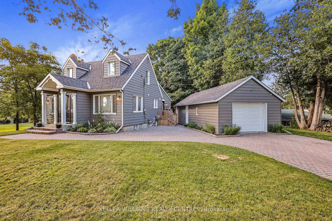
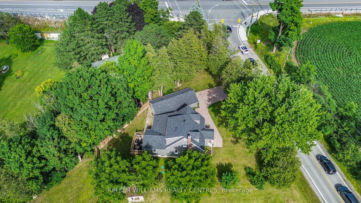
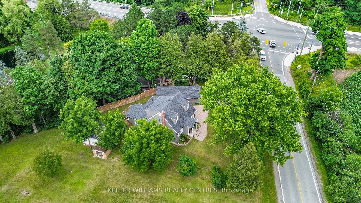
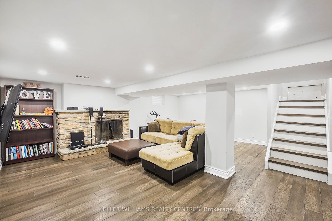
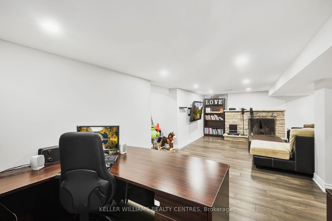
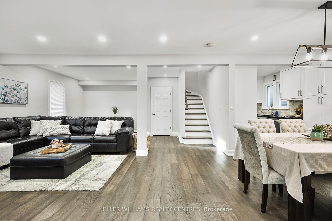
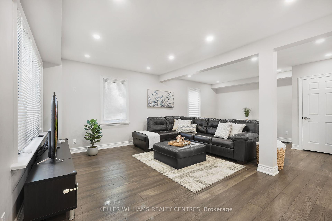
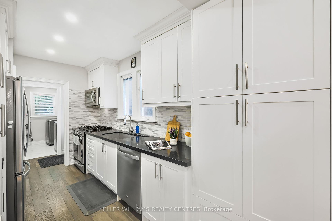
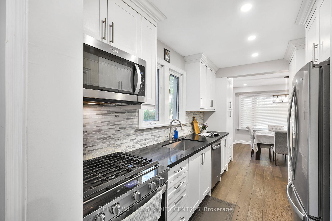
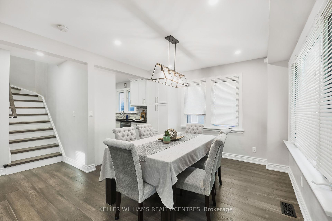
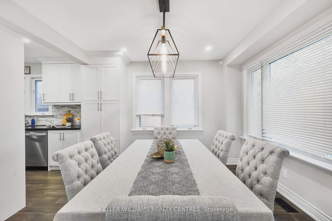
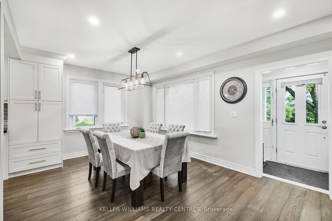
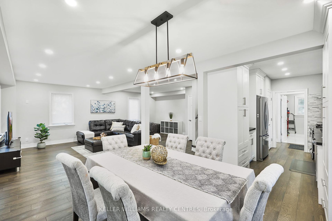
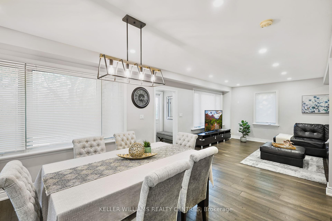
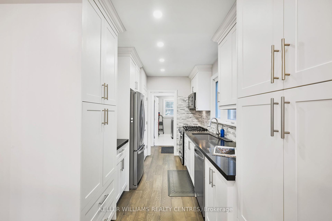
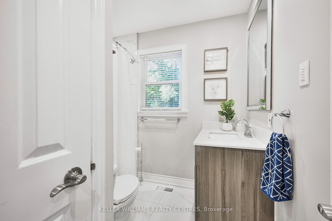
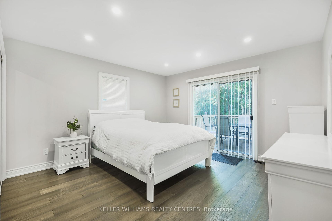
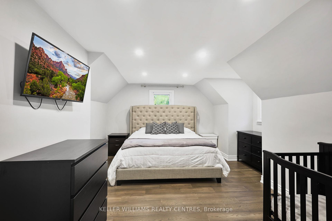
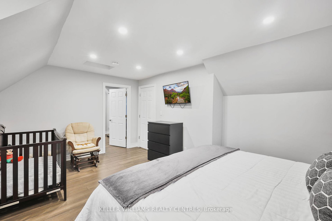
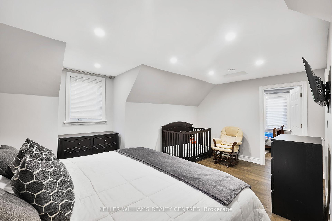
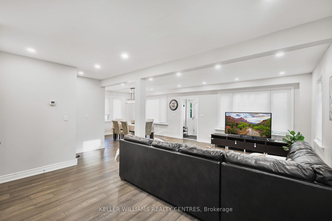
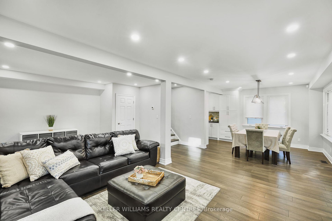
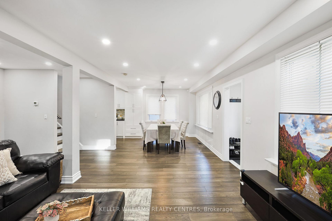
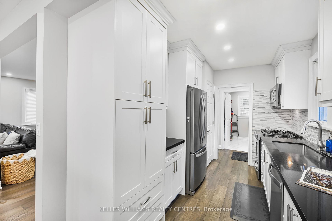
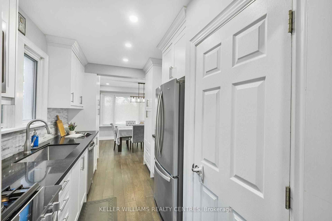
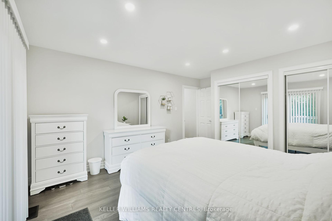
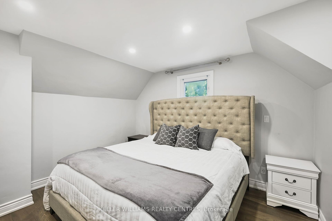
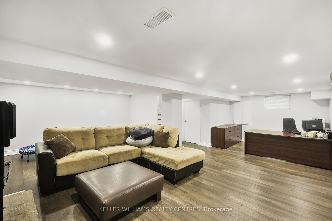













































| Check out this charming 1 1/2 storey home on a large, tree-filled lot. As you drive in you will immediately feel a sense of seclusion and tranquility. Inside, the home has a warm and inviting vibe. The main level features a bright, open living area with lots of natural light pouring in from outside. The hardwood floors and cozy living space make it a great spot for hanging out or hosting friends and family. The dining area is perfect for meals and gatherings, while the kitchen is spacious and modern. The main-level primary bedroom is a peaceful retreat with easy access to an updated, adjacent bathroom. Head upstairs to another two cozy bedrooms, giving you flexible space for your needs. Outside is fantastic, the huge yard is ideal for gardening, playing, or relaxing surrounded by trees. You will love the privacy and the natural setting! See this amazing spot for yourself, a great mix of privacy and comfort! |
| Extras: Stainless steel stove, dishwasher, fridge, above stove microwave. Washer & Dryer. ELF's & window coverings. Garage door opener with 2 remotes - can be opened remotely. Water heater & furnace is owned. |
| Price | $1,499,999 |
| Taxes: | $4600.00 |
| Address: | 5992 19th Ave , Markham, L3P 3J3, Ontario |
| Lot Size: | 193.12 x 269.64 (Feet) |
| Directions/Cross Streets: | Hwy #48 & 19th Avenue |
| Rooms: | 9 |
| Bedrooms: | 3 |
| Bedrooms +: | |
| Kitchens: | 1 |
| Family Room: | Y |
| Basement: | Finished |
| Property Type: | Detached |
| Style: | 1 1/2 Storey |
| Exterior: | Vinyl Siding |
| Garage Type: | Detached |
| (Parking/)Drive: | Private |
| Drive Parking Spaces: | 4 |
| Pool: | None |
| Other Structures: | Garden Shed |
| Fireplace/Stove: | Y |
| Heat Source: | Gas |
| Heat Type: | Forced Air |
| Central Air Conditioning: | Central Air |
| Laundry Level: | Main |
| Sewers: | Septic |
| Water: | Well |
$
%
Years
This calculator is for demonstration purposes only. Always consult a professional
financial advisor before making personal financial decisions.
| Although the information displayed is believed to be accurate, no warranties or representations are made of any kind. |
| KELLER WILLIAMS REALTY CENTRES |
- Listing -1 of 0
|
|

Dir:
416-901-9881
Bus:
416-901-8881
Fax:
416-901-9881
| Virtual Tour | Book Showing | Email a Friend |
Jump To:
At a Glance:
| Type: | Freehold - Detached |
| Area: | York |
| Municipality: | Markham |
| Neighbourhood: | Rural Markham |
| Style: | 1 1/2 Storey |
| Lot Size: | 193.12 x 269.64(Feet) |
| Approximate Age: | |
| Tax: | $4,600 |
| Maintenance Fee: | $0 |
| Beds: | 3 |
| Baths: | 2 |
| Garage: | 0 |
| Fireplace: | Y |
| Air Conditioning: | |
| Pool: | None |
Locatin Map:
Payment Calculator:

Contact Info
SOLTANIAN REAL ESTATE
Brokerage sharon@soltanianrealestate.com SOLTANIAN REAL ESTATE, Brokerage Independently owned and operated. 175 Willowdale Avenue #100, Toronto, Ontario M2N 4Y9 Office: 416-901-8881Fax: 416-901-9881Cell: 416-901-9881Office LocationFind us on map
Listing added to your favorite list
Looking for resale homes?

By agreeing to Terms of Use, you will have ability to search up to 243574 listings and access to richer information than found on REALTOR.ca through my website.

