$589,900
Available - For Sale
Listing ID: X10929396
2 Parkside Dr , Brant, N3L 3S7, Ontario
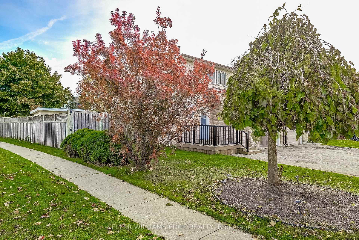
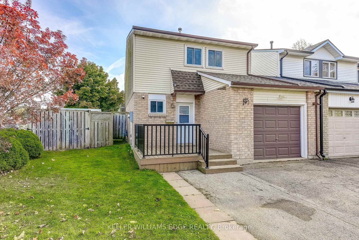
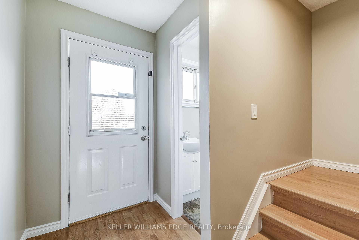
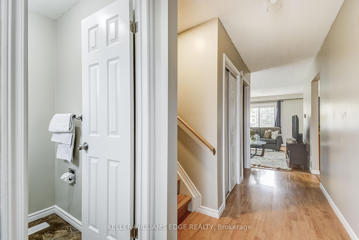
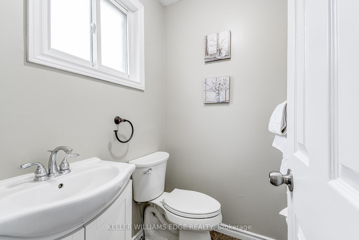
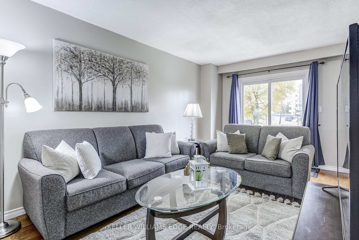
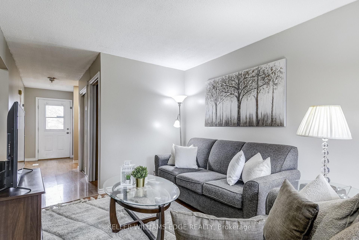
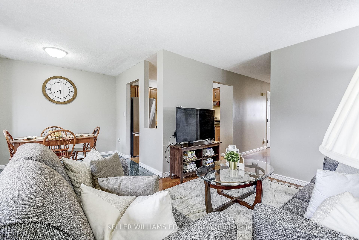
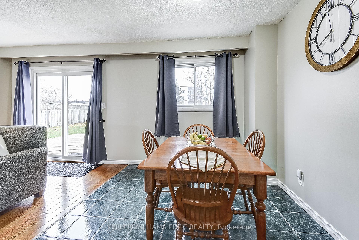
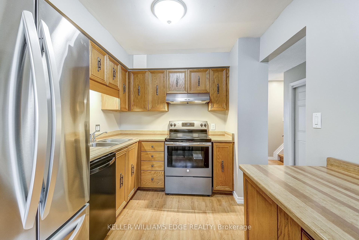
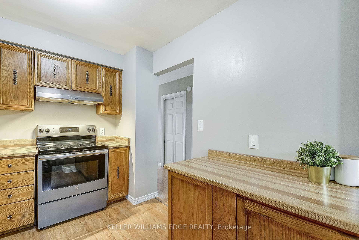
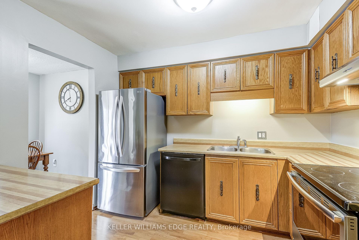
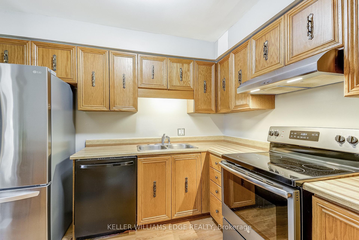
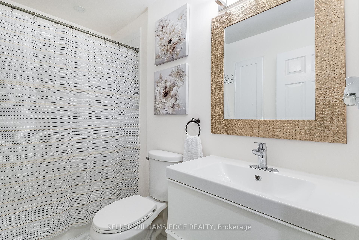
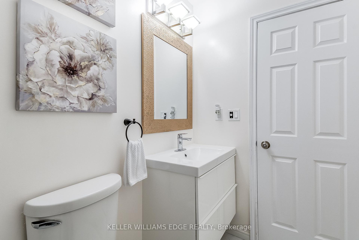
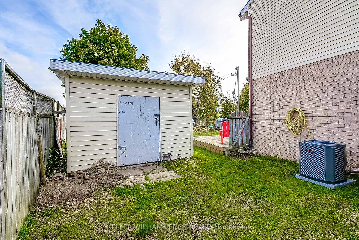
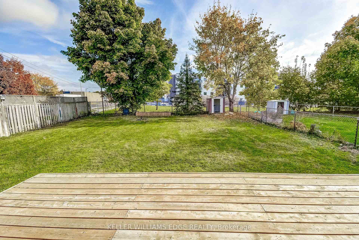
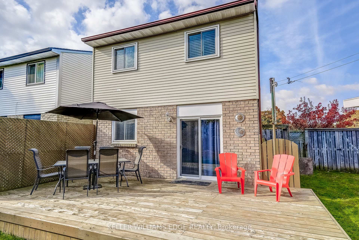
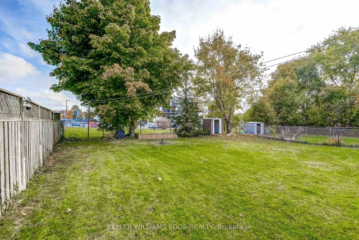
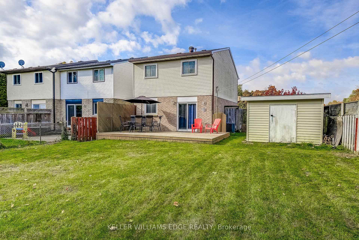
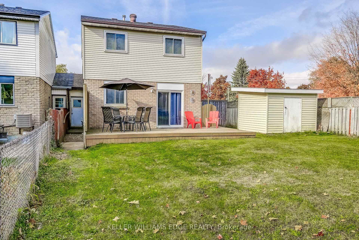
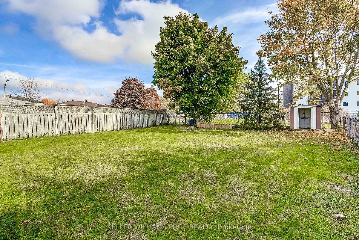
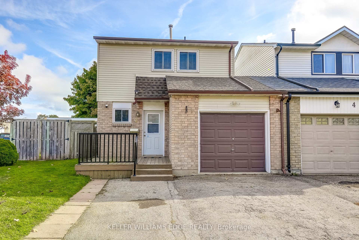
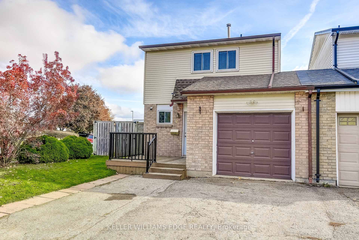
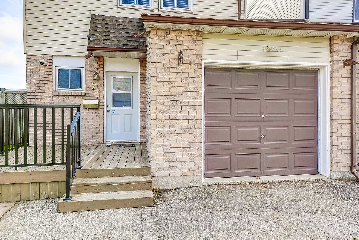
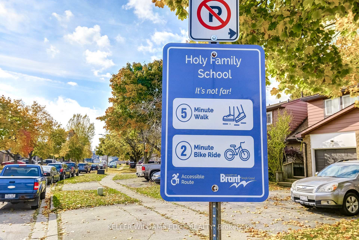
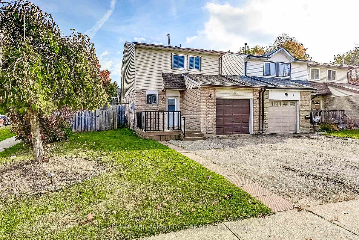
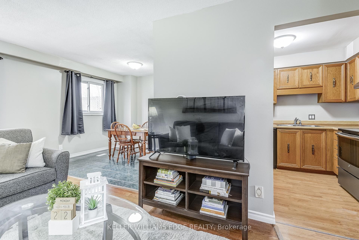
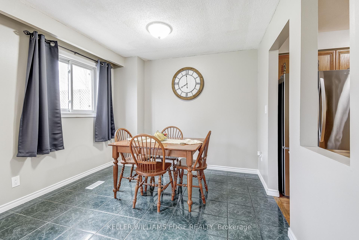
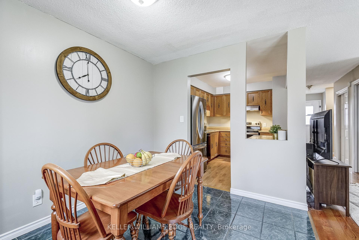
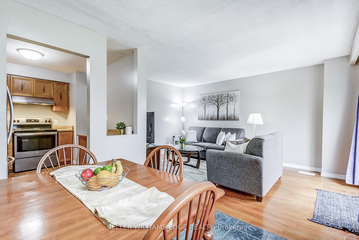
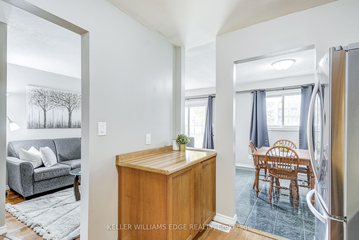
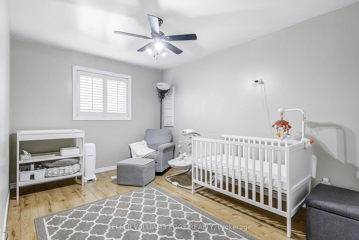
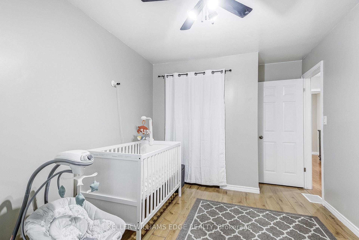
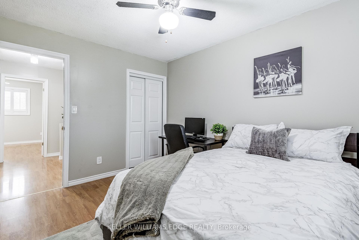
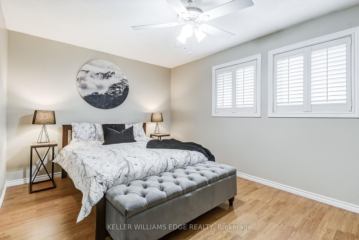
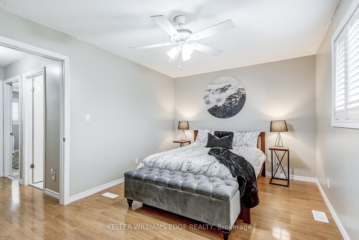
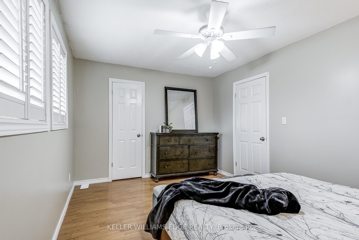
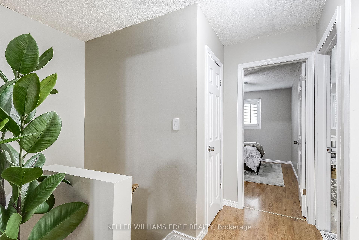
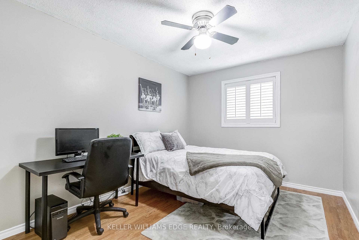








































| Welcome to 2 Parkside Drive, a beautiful freehold end-unit townhome located in the heart of Paris, Ontario. This move-in-ready home features 3spacious bedrooms and 1.5 baths, offering ample space for families or anyone looking to settle in this picturesque town. Step inside to find a freshly painted interior that creates a bright and welcoming atmosphere throughout. The updated bathroom adds a touch of modern style, while the open-concept living spaces provide an excellent flow for daily living and entertaining. The home boasts a large, fully fenced-in backyard, perfect for outdoor gatherings, gardening, or simply relaxing in privacy. Whether you're enjoying a sunny afternoon or hosting a BBQ, this outdoor space is sure to impress. Conveniently located near the Paris Fairgrounds, schools, parks, and all the amenities you need, this home offers the perfect combination of comfort and convenience. |
| Price | $589,900 |
| Taxes: | $2250.35 |
| Address: | 2 Parkside Dr , Brant, N3L 3S7, Ontario |
| Lot Size: | 22.55 x 134.54 (Feet) |
| Directions/Cross Streets: | Trillium Way |
| Rooms: | 8 |
| Bedrooms: | 3 |
| Bedrooms +: | |
| Kitchens: | 1 |
| Family Room: | N |
| Basement: | Full, Unfinished |
| Approximatly Age: | 31-50 |
| Property Type: | Att/Row/Twnhouse |
| Style: | 2-Storey |
| Exterior: | Brick, Vinyl Siding |
| Garage Type: | Attached |
| (Parking/)Drive: | Front Yard |
| Drive Parking Spaces: | 2 |
| Pool: | None |
| Other Structures: | Garden Shed |
| Approximatly Age: | 31-50 |
| Approximatly Square Footage: | 1100-1500 |
| Property Features: | Rec Centre, School |
| Fireplace/Stove: | N |
| Heat Source: | Gas |
| Heat Type: | Forced Air |
| Central Air Conditioning: | Central Air |
| Laundry Level: | Lower |
| Elevator Lift: | N |
| Sewers: | Sewers |
| Water: | Municipal |
$
%
Years
This calculator is for demonstration purposes only. Always consult a professional
financial advisor before making personal financial decisions.
| Although the information displayed is believed to be accurate, no warranties or representations are made of any kind. |
| KELLER WILLIAMS EDGE REALTY |
- Listing -1 of 0
|
|

Dir:
416-901-9881
Bus:
416-901-8881
Fax:
416-901-9881
| Virtual Tour | Book Showing | Email a Friend |
Jump To:
At a Glance:
| Type: | Freehold - Att/Row/Twnhouse |
| Area: | Brant |
| Municipality: | Brant |
| Neighbourhood: | Paris |
| Style: | 2-Storey |
| Lot Size: | 22.55 x 134.54(Feet) |
| Approximate Age: | 31-50 |
| Tax: | $2,250.35 |
| Maintenance Fee: | $0 |
| Beds: | 3 |
| Baths: | 2 |
| Garage: | 0 |
| Fireplace: | N |
| Air Conditioning: | |
| Pool: | None |
Locatin Map:
Payment Calculator:

Contact Info
SOLTANIAN REAL ESTATE
Brokerage sharon@soltanianrealestate.com SOLTANIAN REAL ESTATE, Brokerage Independently owned and operated. 175 Willowdale Avenue #100, Toronto, Ontario M2N 4Y9 Office: 416-901-8881Fax: 416-901-9881Cell: 416-901-9881Office LocationFind us on map
Listing added to your favorite list
Looking for resale homes?

By agreeing to Terms of Use, you will have ability to search up to 243574 listings and access to richer information than found on REALTOR.ca through my website.

