$799,900
Available - For Sale
Listing ID: W9809761
7 Dino Crt , Brampton, L6Y 4X8, Ontario
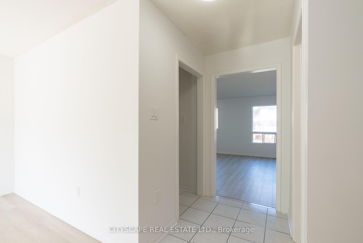
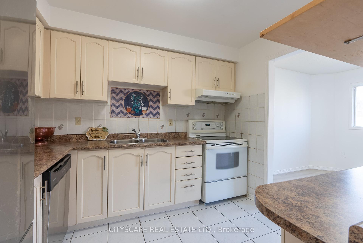
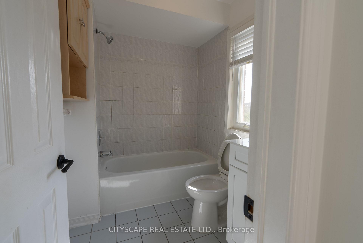
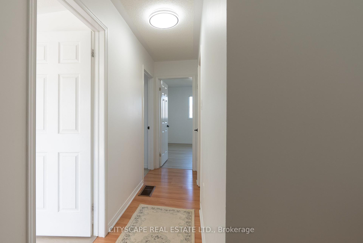
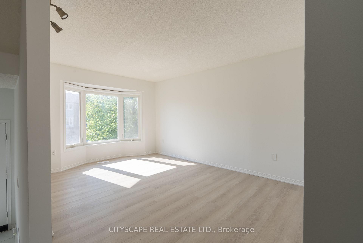
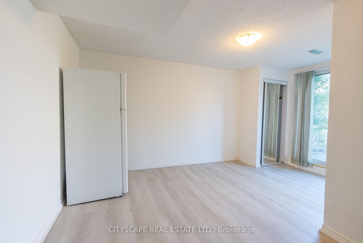
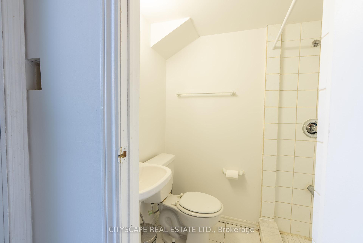
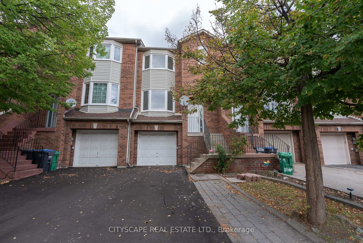
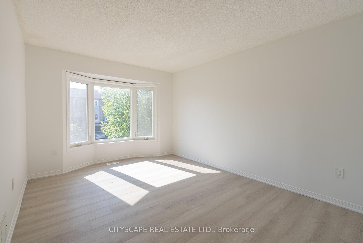
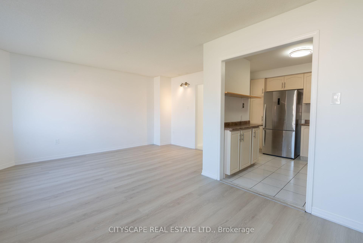
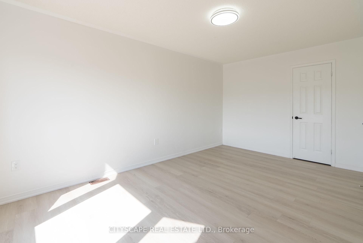
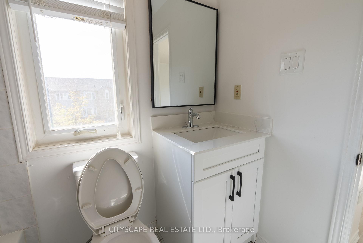
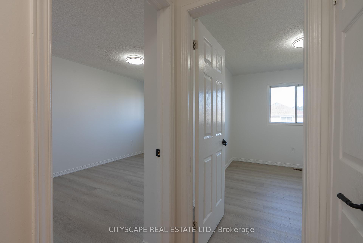
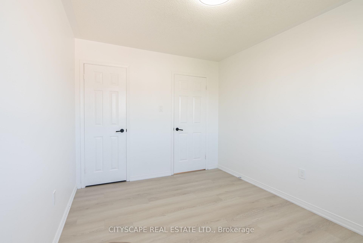
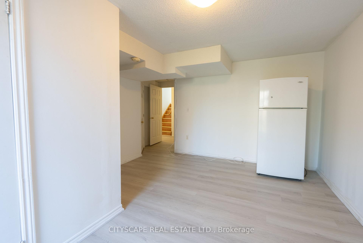
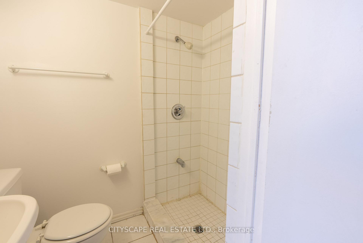
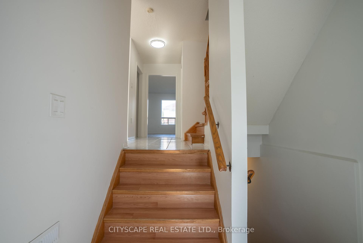
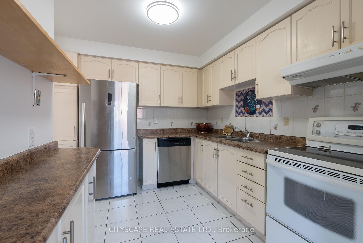
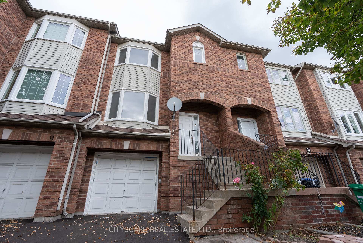
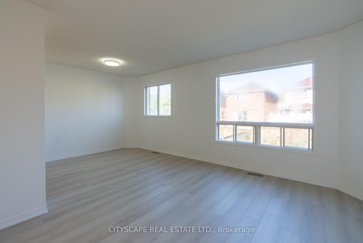
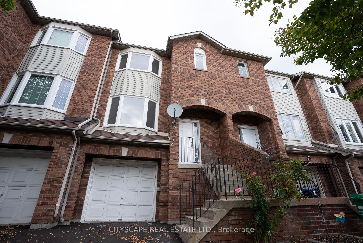
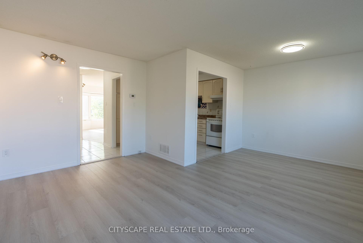
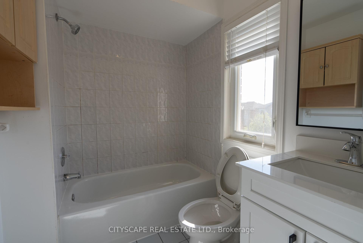
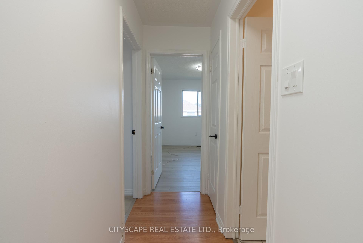
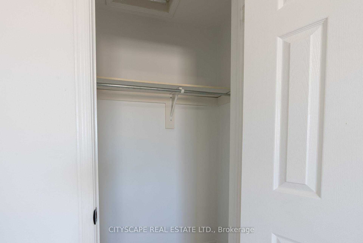
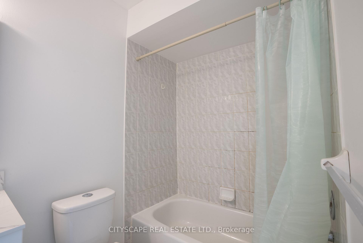
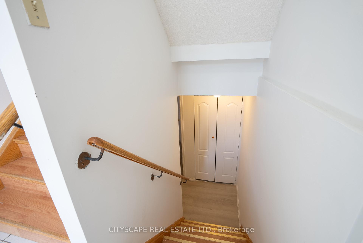
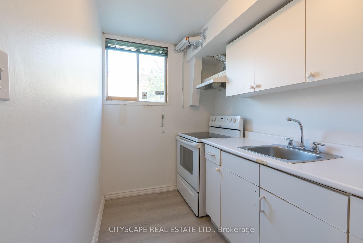
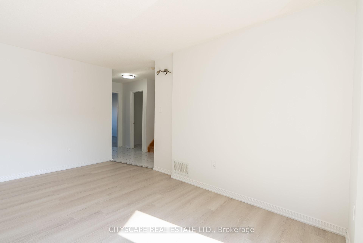
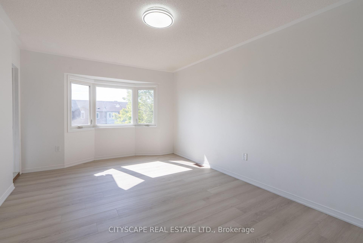
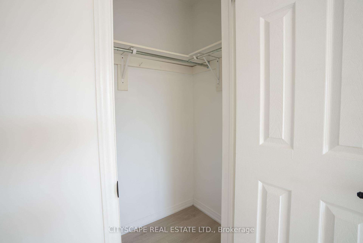
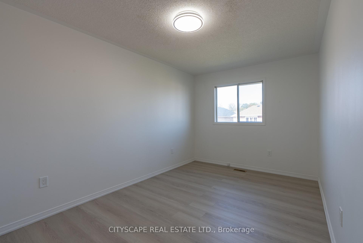
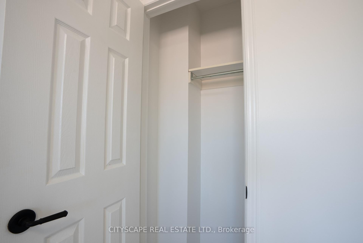
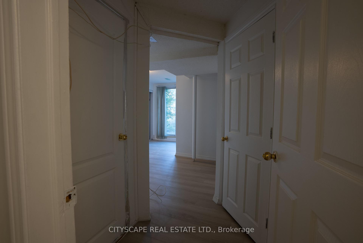
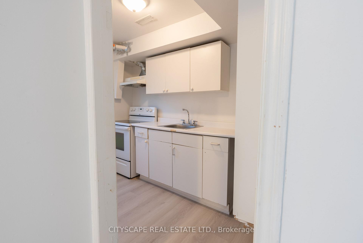
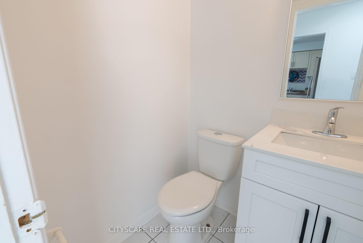
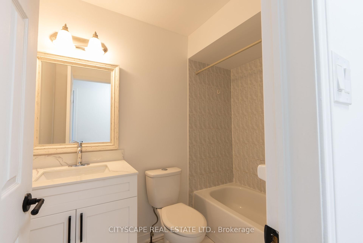
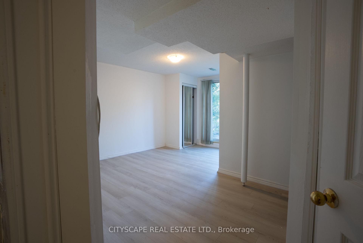
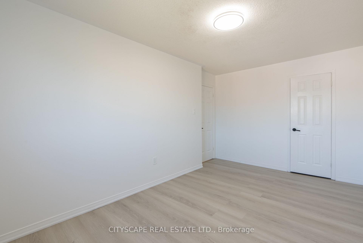







































| Discover this stunning, newly renovated freehold townhouse in a fantastic location! Featuring 3 spacious bedrooms and 4 modern washrooms, this home offers an inviting living and dining room combo, a well-sized kitchen and a large family room with a beautiful bay window. The upper level boasts 3 generous bedrooms and 3 bathrooms, while the lower level features a finished walk-out basement complete with a kitchen, washroom, and separate entrance. New Asphalt driveway! Enjoy brand new flooring, stylish vanities, and fresh paint throughout. Don't miss your chance to own this incredible home! |
| Extras: Furnace & A/C . Incl: S/S Fridge, Stove, Dishwasher, Washer and Dryer Buyer & Buyer Agent To Verify All Measurements & Taxes, Legal Desc. |
| Price | $799,900 |
| Taxes: | $4450.00 |
| Address: | 7 Dino Crt , Brampton, L6Y 4X8, Ontario |
| Lot Size: | 19.69 x 109.94 (Feet) |
| Directions/Cross Streets: | Mavis & Ray Lawson |
| Rooms: | 7 |
| Bedrooms: | 3 |
| Bedrooms +: | 1 |
| Kitchens: | 1 |
| Kitchens +: | 1 |
| Family Room: | Y |
| Basement: | Fin W/O |
| Property Type: | Att/Row/Twnhouse |
| Style: | 2-Storey |
| Exterior: | Brick |
| Garage Type: | Built-In |
| (Parking/)Drive: | Private |
| Drive Parking Spaces: | 3 |
| Pool: | None |
| Approximatly Square Footage: | 1500-2000 |
| Property Features: | Place Of Wor, Public Transit, Rec Centre |
| Fireplace/Stove: | N |
| Heat Source: | Gas |
| Heat Type: | Forced Air |
| Central Air Conditioning: | Central Air |
| Sewers: | Sewers |
| Water: | Municipal |
$
%
Years
This calculator is for demonstration purposes only. Always consult a professional
financial advisor before making personal financial decisions.
| Although the information displayed is believed to be accurate, no warranties or representations are made of any kind. |
| CITYSCAPE REAL ESTATE LTD. |
- Listing -1 of 0
|
|

Dir:
416-901-9881
Bus:
416-901-8881
Fax:
416-901-9881
| Virtual Tour | Book Showing | Email a Friend |
Jump To:
At a Glance:
| Type: | Freehold - Att/Row/Twnhouse |
| Area: | Peel |
| Municipality: | Brampton |
| Neighbourhood: | Fletcher's Creek South |
| Style: | 2-Storey |
| Lot Size: | 19.69 x 109.94(Feet) |
| Approximate Age: | |
| Tax: | $4,450 |
| Maintenance Fee: | $0 |
| Beds: | 3+1 |
| Baths: | 4 |
| Garage: | 0 |
| Fireplace: | N |
| Air Conditioning: | |
| Pool: | None |
Locatin Map:
Payment Calculator:

Contact Info
SOLTANIAN REAL ESTATE
Brokerage sharon@soltanianrealestate.com SOLTANIAN REAL ESTATE, Brokerage Independently owned and operated. 175 Willowdale Avenue #100, Toronto, Ontario M2N 4Y9 Office: 416-901-8881Fax: 416-901-9881Cell: 416-901-9881Office LocationFind us on map
Listing added to your favorite list
Looking for resale homes?

By agreeing to Terms of Use, you will have ability to search up to 243574 listings and access to richer information than found on REALTOR.ca through my website.

