$599,900
Available - For Sale
Listing ID: X10929145
422 Bellevue St , Peterborough, K9H 5G6, Ontario
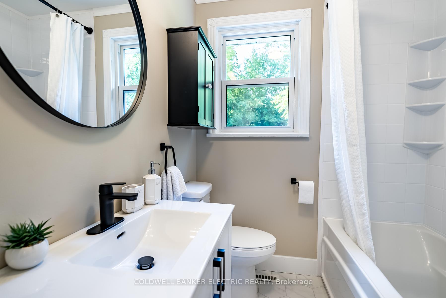
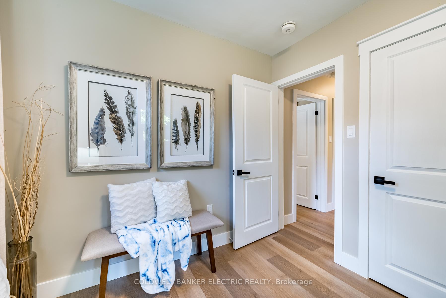
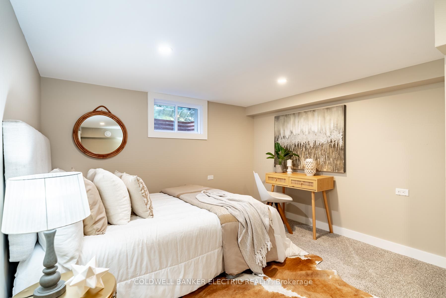
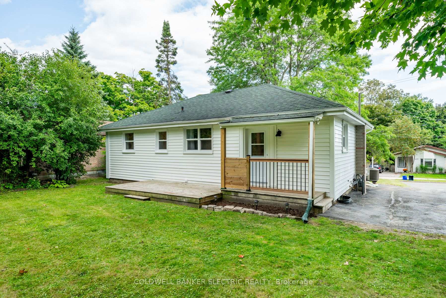
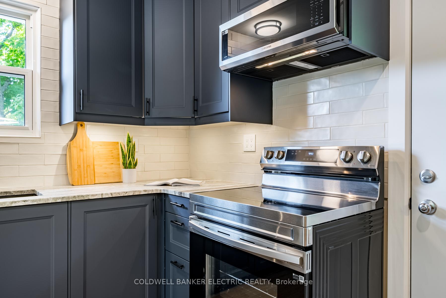
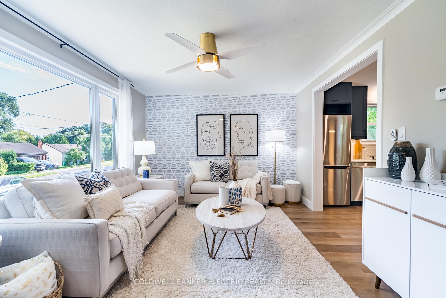
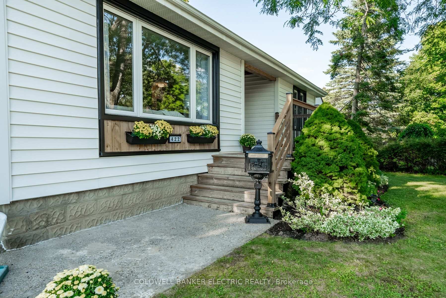
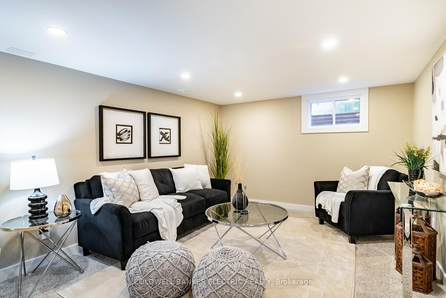
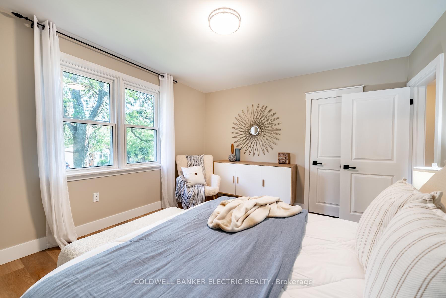
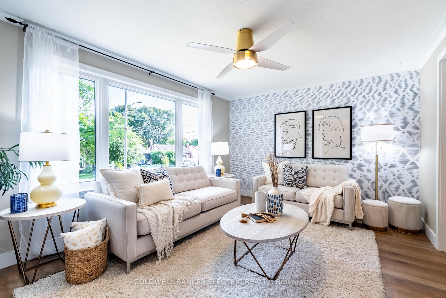
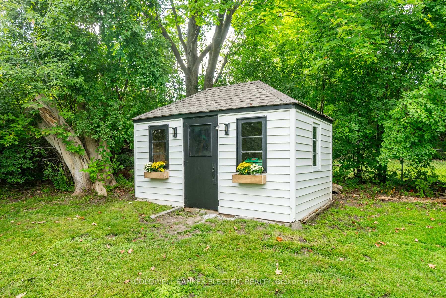
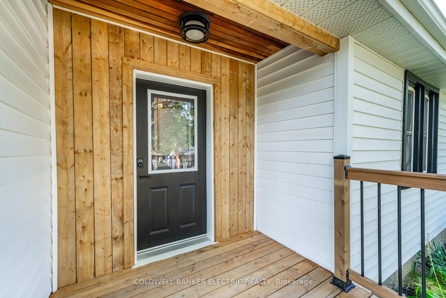
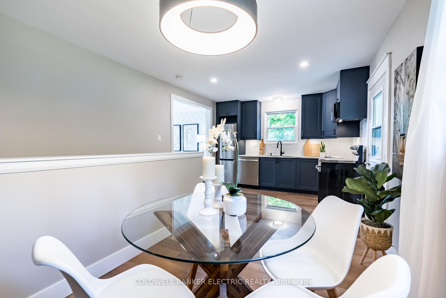
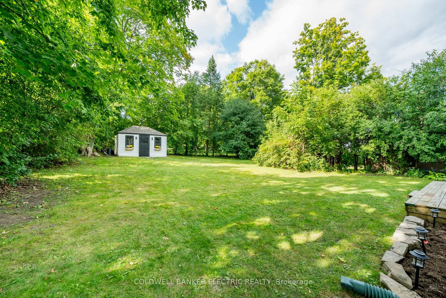
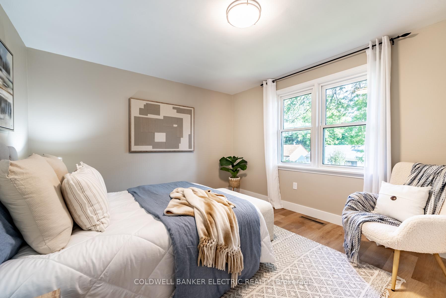
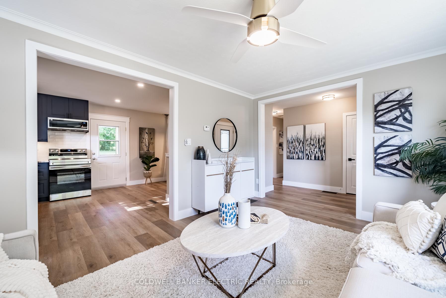
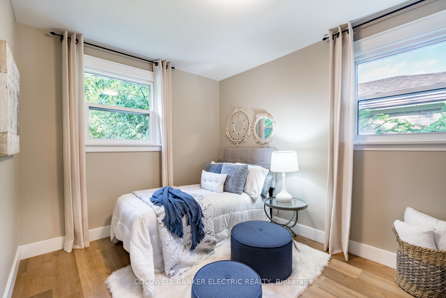
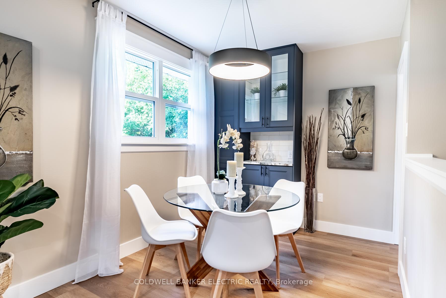
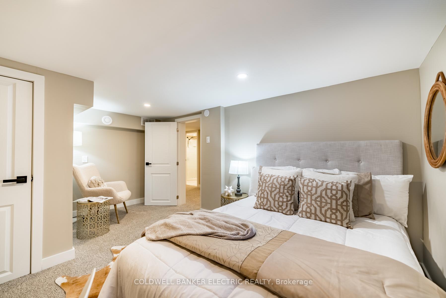
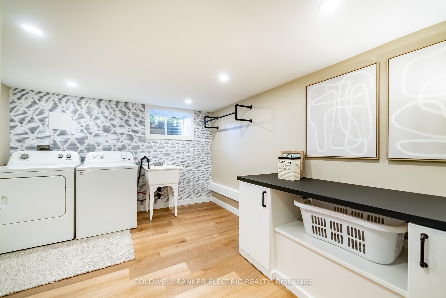
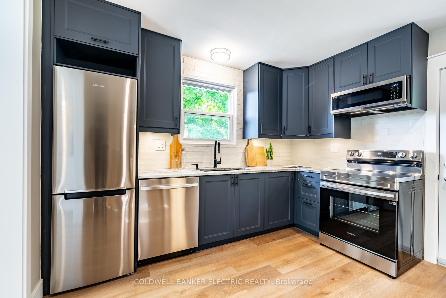
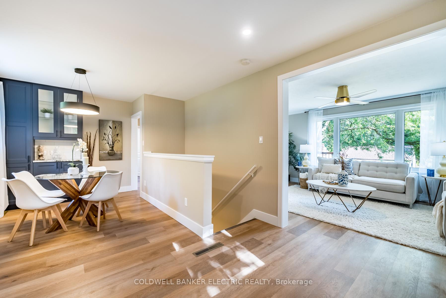
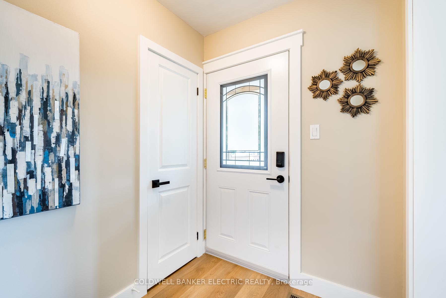
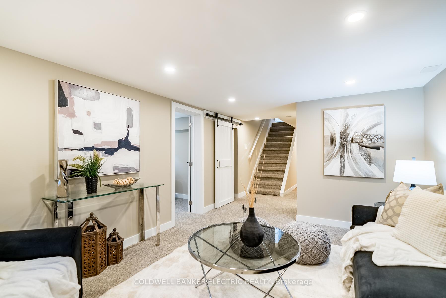
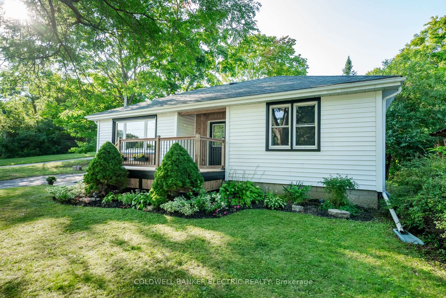
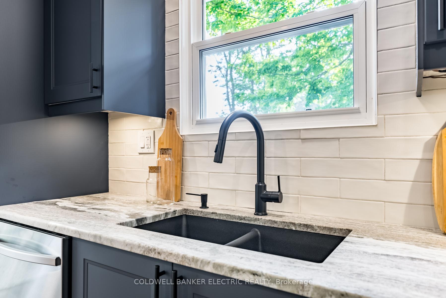
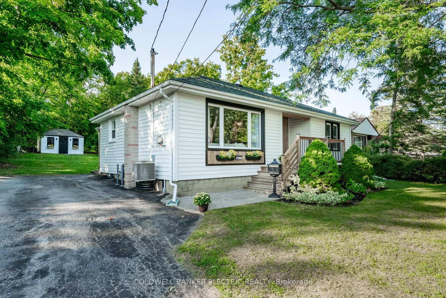



























| Oh my god, Becky... look at this house! Seriously, 422 Bellevue Street in Peterborough is an absolute stunner. Fully renovated from top to bottom in 2024, this gem is the epitome of move-in ready. Every inch of this home is brand spanking new from the sleek new floors that greet you as you step inside, to the sparkling kitchen outfitted with the latest stainless steel appliances. Upstairs, you'll find two cozy bedrooms and a beautifully updated bathroom. Downstairs, there's another full bathroom and a third bedroom with plush new carpet that's perfect for guests or your dream office. Fresh paint? Check. New light fixtures? Double check. This place is so bright and inviting, you'll never want to leave. But wait, there's more! Step out into the backyard and you'll find a large shed that's had a major glow-up with a new roof, door, and windows. It's the perfect spot to store your tools, create a workshop, or even convert into your own private retreat. Nothing went untouched in this home. |
| Price | $599,900 |
| Taxes: | $3121.00 |
| Address: | 422 Bellevue St , Peterborough, K9H 5G6, Ontario |
| Lot Size: | 60.00 x 118.00 (Feet) |
| Acreage: | < .50 |
| Directions/Cross Streets: | Donegal and Bellevue |
| Rooms: | 6 |
| Rooms +: | 3 |
| Bedrooms: | 2 |
| Bedrooms +: | 1 |
| Kitchens: | 1 |
| Family Room: | N |
| Basement: | Full, Part Fin |
| Approximatly Age: | 51-99 |
| Property Type: | Detached |
| Style: | Bungalow |
| Exterior: | Vinyl Siding |
| Garage Type: | None |
| (Parking/)Drive: | Private |
| Drive Parking Spaces: | 4 |
| Pool: | None |
| Other Structures: | Garden Shed |
| Approximatly Age: | 51-99 |
| Approximatly Square Footage: | 700-1100 |
| Property Features: | Hospital, Public Transit, School, School Bus Route |
| Fireplace/Stove: | N |
| Heat Source: | Gas |
| Heat Type: | Forced Air |
| Central Air Conditioning: | Central Air |
| Sewers: | Sewers |
| Water: | Municipal |
$
%
Years
This calculator is for demonstration purposes only. Always consult a professional
financial advisor before making personal financial decisions.
| Although the information displayed is believed to be accurate, no warranties or representations are made of any kind. |
| COLDWELL BANKER ELECTRIC REALTY |
- Listing -1 of 0
|
|

Dir:
416-901-9881
Bus:
416-901-8881
Fax:
416-901-9881
| Virtual Tour | Book Showing | Email a Friend |
Jump To:
At a Glance:
| Type: | Freehold - Detached |
| Area: | Peterborough |
| Municipality: | Peterborough |
| Neighbourhood: | Northcrest |
| Style: | Bungalow |
| Lot Size: | 60.00 x 118.00(Feet) |
| Approximate Age: | 51-99 |
| Tax: | $3,121 |
| Maintenance Fee: | $0 |
| Beds: | 2+1 |
| Baths: | 2 |
| Garage: | 0 |
| Fireplace: | N |
| Air Conditioning: | |
| Pool: | None |
Locatin Map:
Payment Calculator:

Contact Info
SOLTANIAN REAL ESTATE
Brokerage sharon@soltanianrealestate.com SOLTANIAN REAL ESTATE, Brokerage Independently owned and operated. 175 Willowdale Avenue #100, Toronto, Ontario M2N 4Y9 Office: 416-901-8881Fax: 416-901-9881Cell: 416-901-9881Office LocationFind us on map
Listing added to your favorite list
Looking for resale homes?

By agreeing to Terms of Use, you will have ability to search up to 243574 listings and access to richer information than found on REALTOR.ca through my website.

