$769,900
Available - For Sale
Listing ID: X10884977
32 Kenedon Dr , Kawartha Lakes, K0L 2W0, Ontario
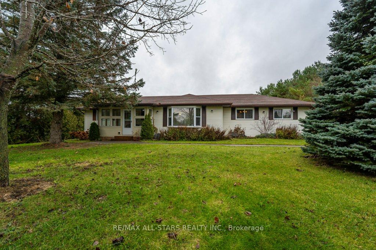
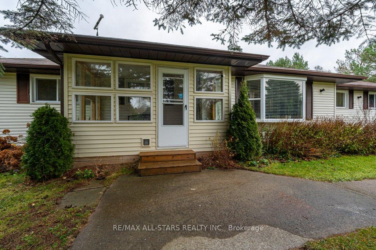
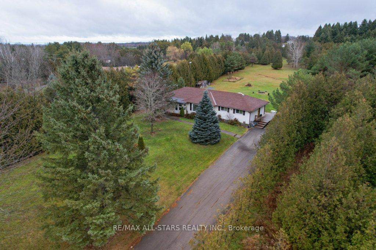
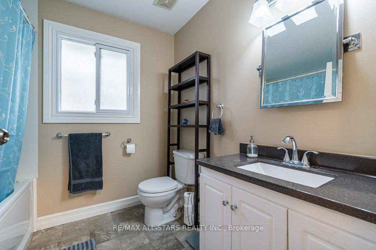
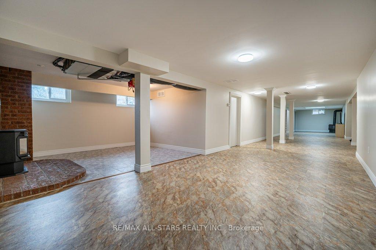
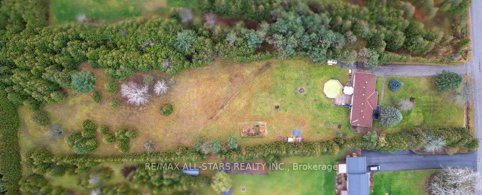
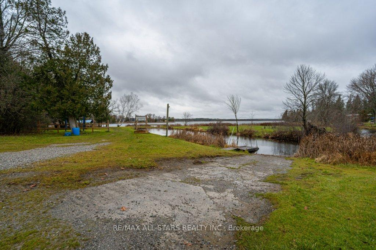
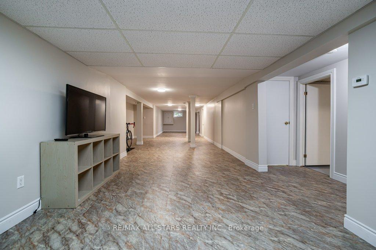
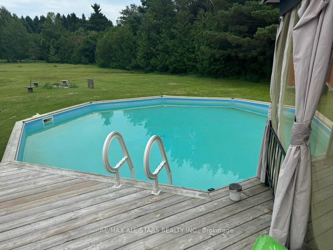
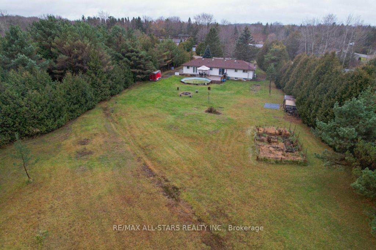
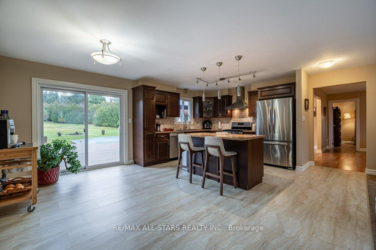
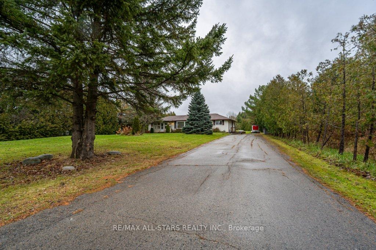
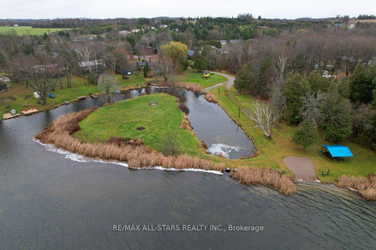
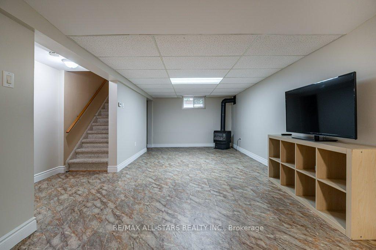
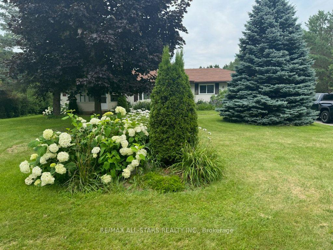
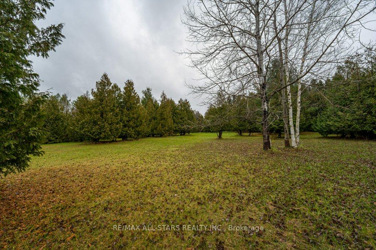
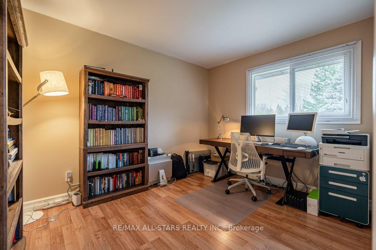
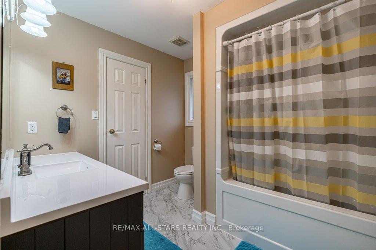
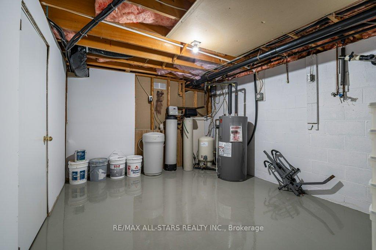
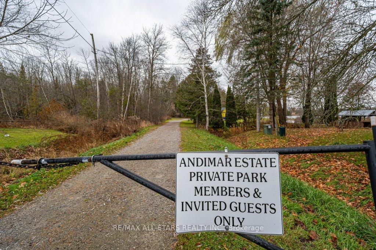
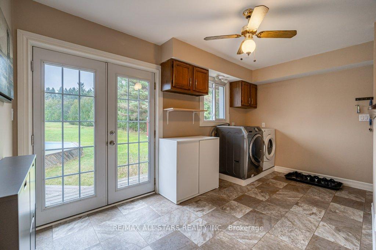
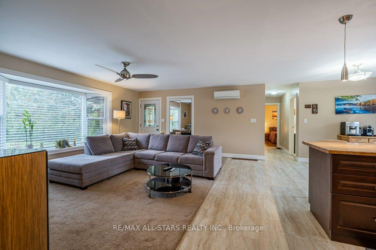
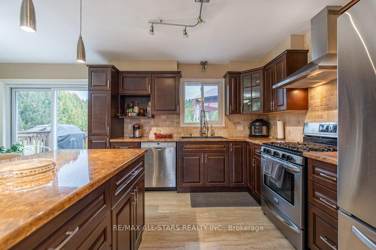
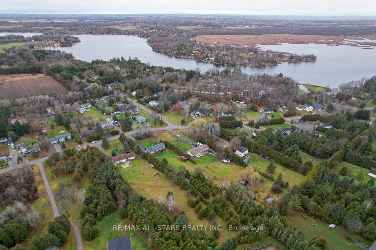
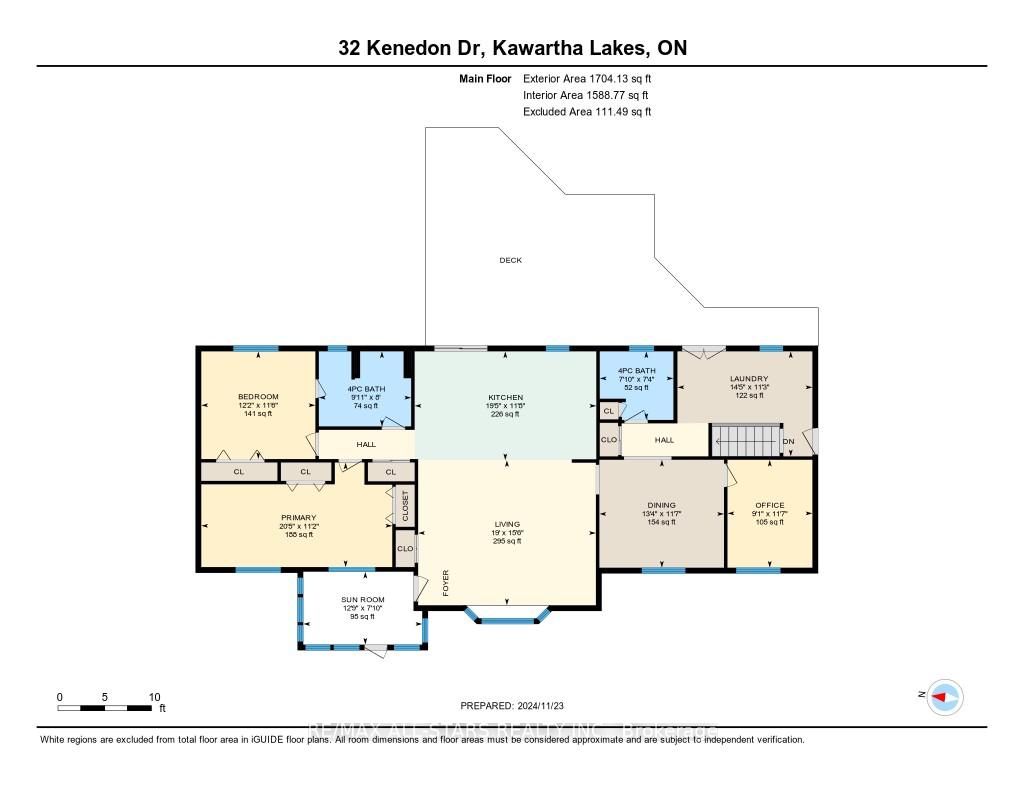
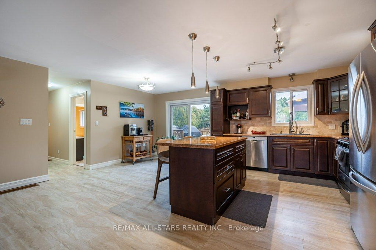
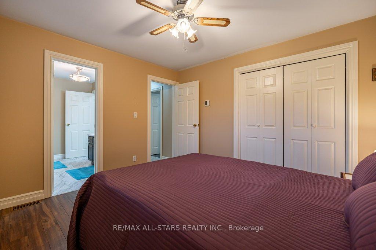
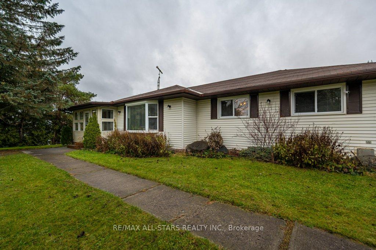
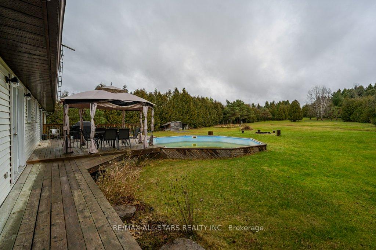
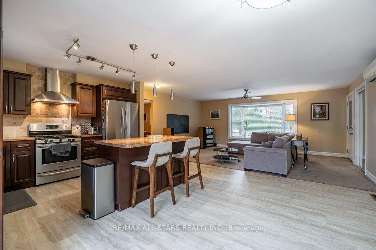
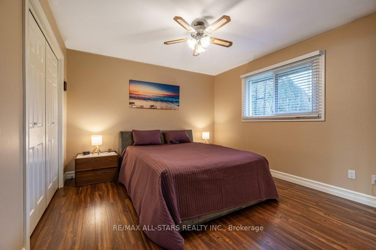
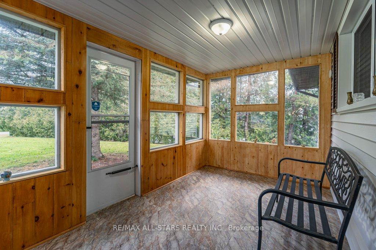
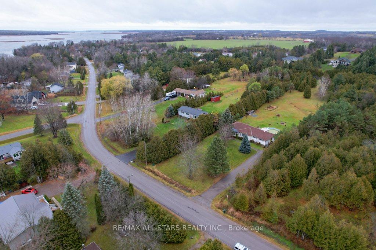
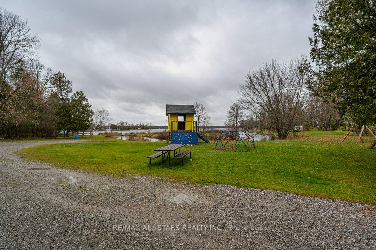
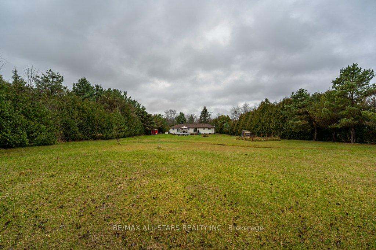
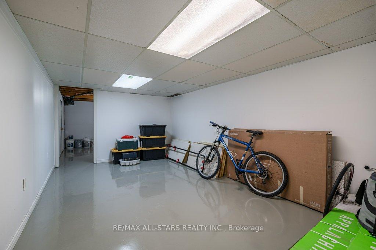
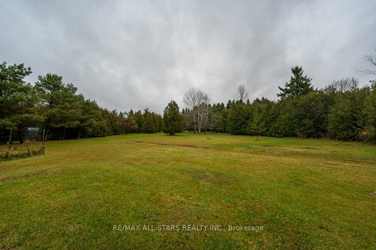
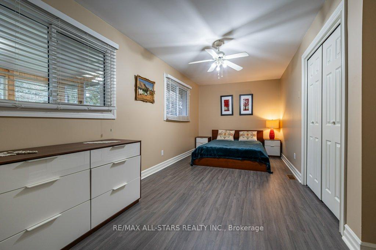
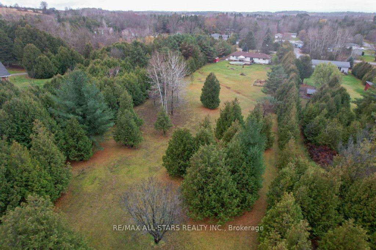
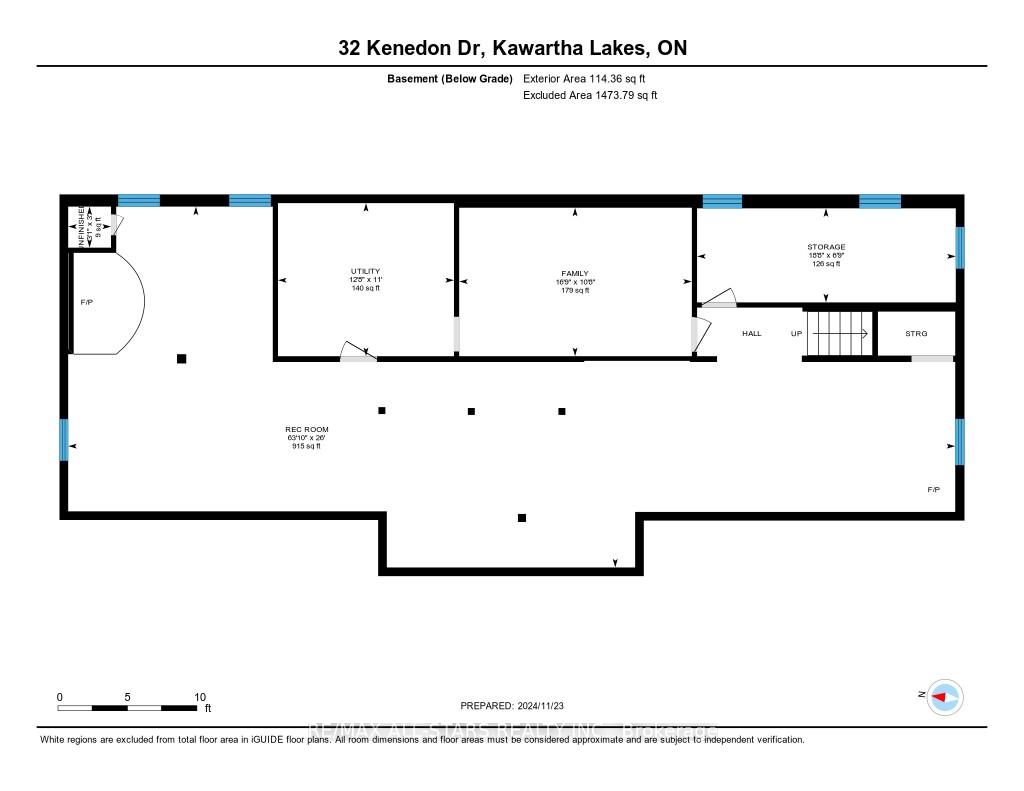








































| Welcome to your dream bungalow, a true gem that exemplifies pride of ownership! This charming 3-bedroom, 2-bathroom home boasts a thoughtfully designed open concept layout, featuring a spacious kitchen with a central island that seamlessly flows into the inviting living room. Enjoy year-round comfort with a heat pump and central air, complemented by two cozy natural gas fireplaces for those chilly evenings. The finished basement expands your living space, perfect for entertaining or relaxing. Step outside to your large, mature lot, where you can unwind by the above-ground pool with a heater, creating your own private oasis. Plus, with a newly installed Generac system, you can rest easy knowing you're prepared for any situation. Great opportunity to call this stunning property your home! Bonus Seller has a construction survey and garage plans on file!!! |
| Price | $769,900 |
| Taxes: | $3329.21 |
| Address: | 32 Kenedon Dr , Kawartha Lakes, K0L 2W0, Ontario |
| Lot Size: | 112.50 x 600.20 (Feet) |
| Acreage: | .50-1.99 |
| Directions/Cross Streets: | Yankee Line to Kenedon. |
| Rooms: | 7 |
| Rooms +: | 4 |
| Bedrooms: | 3 |
| Bedrooms +: | |
| Kitchens: | 1 |
| Family Room: | N |
| Basement: | Finished, Full |
| Property Type: | Detached |
| Style: | Bungalow |
| Exterior: | Vinyl Siding |
| Garage Type: | None |
| (Parking/)Drive: | Pvt Double |
| Drive Parking Spaces: | 6 |
| Pool: | Abv Grnd |
| Approximatly Square Footage: | 1500-2000 |
| Property Features: | Lake Access |
| Fireplace/Stove: | Y |
| Heat Source: | Electric |
| Heat Type: | Heat Pump |
| Central Air Conditioning: | Central Air |
| Laundry Level: | Main |
| Sewers: | Septic |
| Water: | Well |
$
%
Years
This calculator is for demonstration purposes only. Always consult a professional
financial advisor before making personal financial decisions.
| Although the information displayed is believed to be accurate, no warranties or representations are made of any kind. |
| RE/MAX ALL-STARS REALTY INC. |
- Listing -1 of 0
|
|

Dir:
416-901-9881
Bus:
416-901-8881
Fax:
416-901-9881
| Virtual Tour | Book Showing | Email a Friend |
Jump To:
At a Glance:
| Type: | Freehold - Detached |
| Area: | Kawartha Lakes |
| Municipality: | Kawartha Lakes |
| Neighbourhood: | Rural Emily |
| Style: | Bungalow |
| Lot Size: | 112.50 x 600.20(Feet) |
| Approximate Age: | |
| Tax: | $3,329.21 |
| Maintenance Fee: | $0 |
| Beds: | 3 |
| Baths: | 2 |
| Garage: | 0 |
| Fireplace: | Y |
| Air Conditioning: | |
| Pool: | Abv Grnd |
Locatin Map:
Payment Calculator:

Contact Info
SOLTANIAN REAL ESTATE
Brokerage sharon@soltanianrealestate.com SOLTANIAN REAL ESTATE, Brokerage Independently owned and operated. 175 Willowdale Avenue #100, Toronto, Ontario M2N 4Y9 Office: 416-901-8881Fax: 416-901-9881Cell: 416-901-9881Office LocationFind us on map
Listing added to your favorite list
Looking for resale homes?

By agreeing to Terms of Use, you will have ability to search up to 243574 listings and access to richer information than found on REALTOR.ca through my website.

