$2,150,000
Available - For Sale
Listing ID: W9393952
1262 Courtleigh Tr , Oakville, L6H 7G1, Ontario
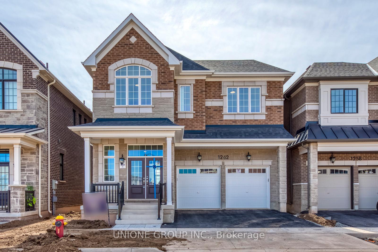
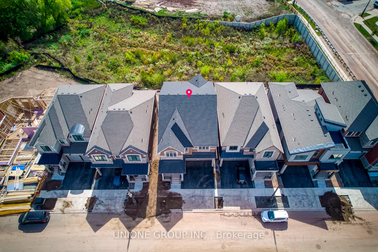
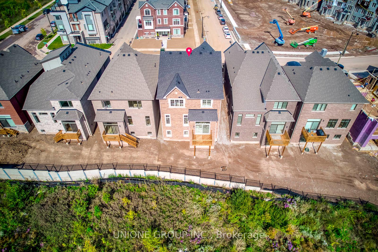
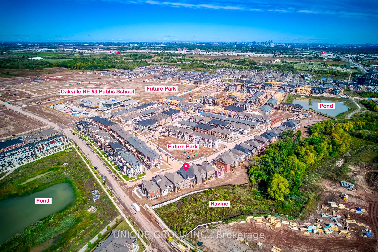
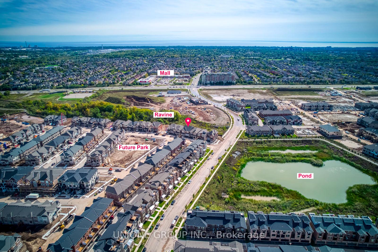
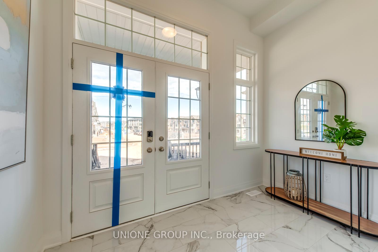
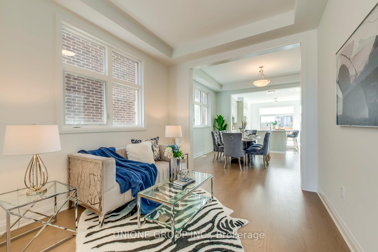
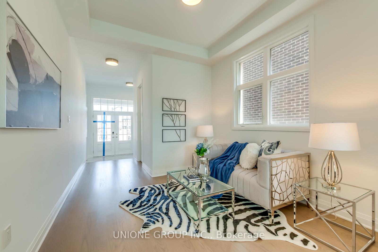
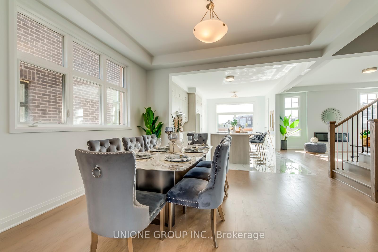
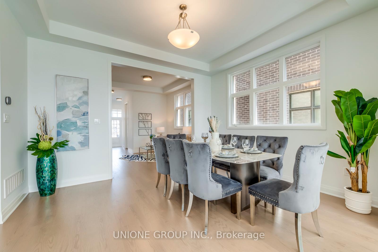
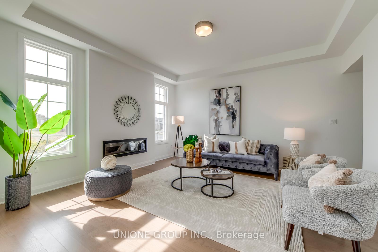
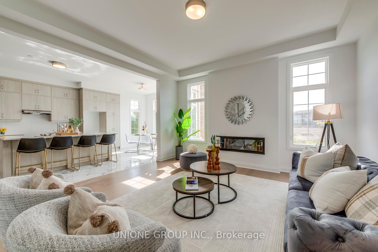
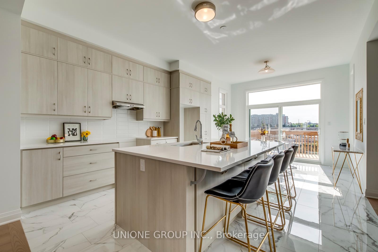
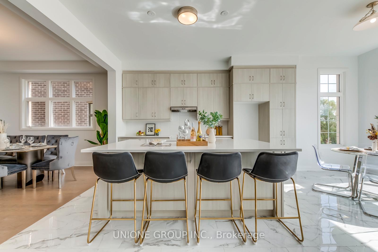
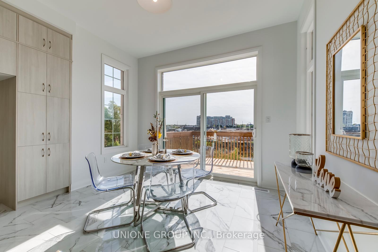
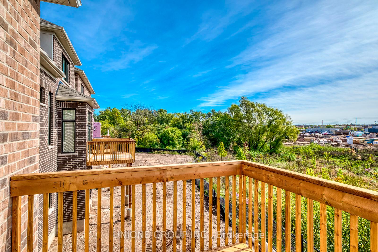
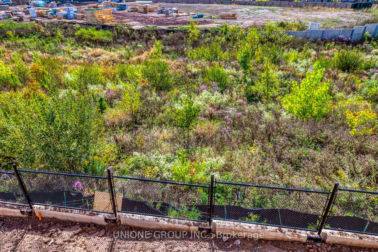
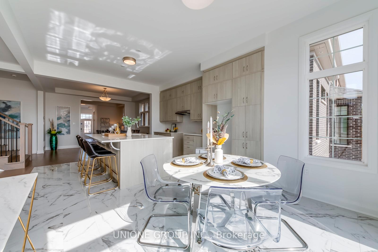
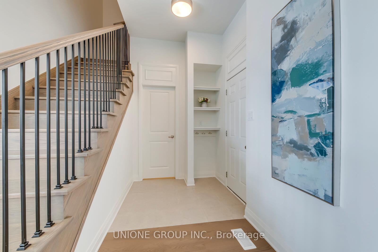
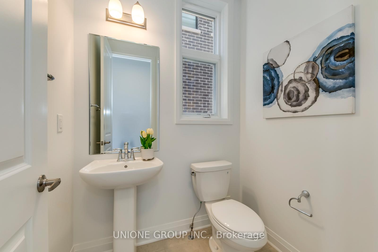
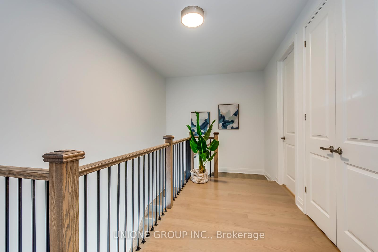
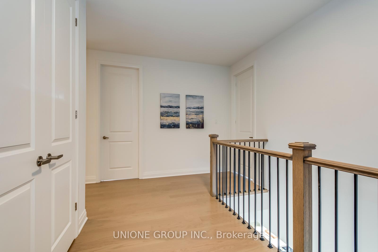
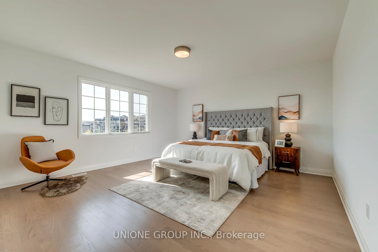
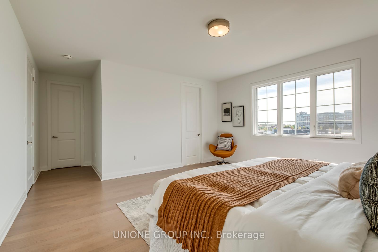
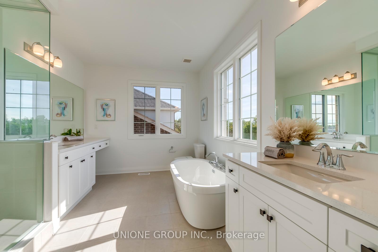
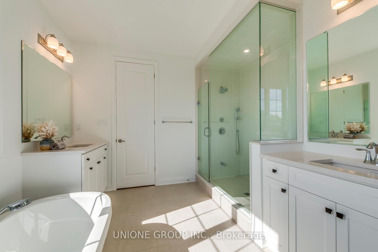
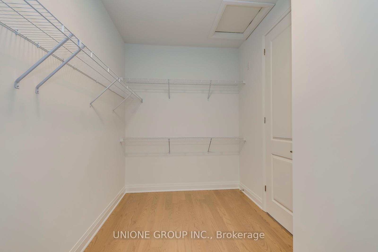
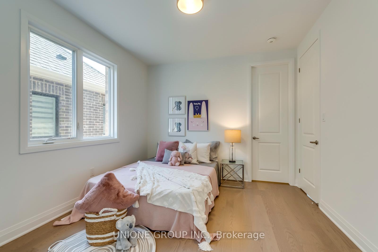
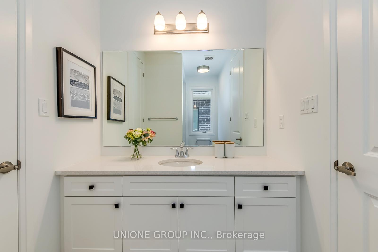
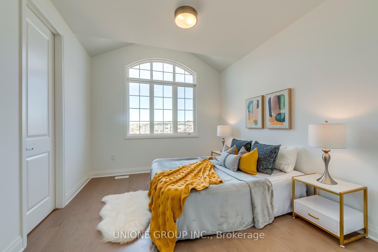
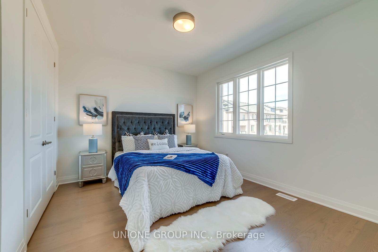
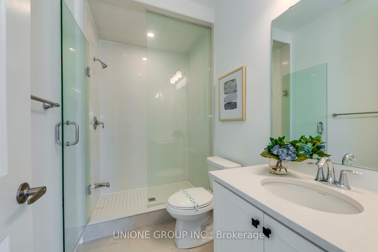
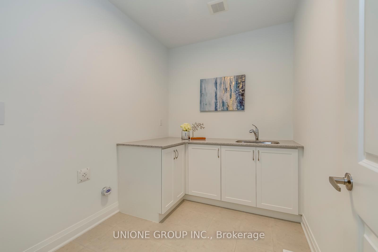
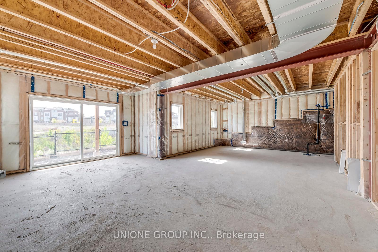
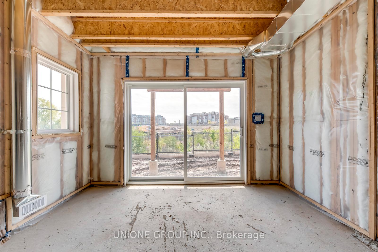
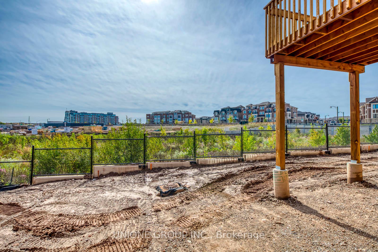




































| This exceptional property, located in the prestigious Upper Joshua Creek neighborhood, combines luxurious design with unparalleled comfort. Spanning 3,038 sq ft on a premium ravine lot, this home offers striking features, including 10' ceilings on the main level and 9' on the upper and lower levels. Engineered hardwood, a walk-out basement, and an electric car charger further elevate the homes appeal. The modern kitchen with quartz countertops, an oversized island with breakfast bar. Abundant natural light pours through the triple-glazed windows, showcasing stunning views of the ravine.The primary bedroom with walk-in closet, and a spa-like ensuite featuring a soaker tub and large glass shower. The upper level boasts three additional generously sized, sun-filled bedrooms, two full bathrooms, and an upstairs laundry room. The unfinished walk-out basement, with 9' ceilings, oversized sliding doors to the backyard, offers endless potential for customization.Located in a family-friendly community, this home is within walking distance of the upcoming elementary school, nearby parks, nature trails, and greenspaces. With convenient access to shops, restaurants, and major highways, this home offers the perfect balance of lifestyle and convenience. Thoughtfully designed with meticulous attention to detail, this masterpiece is both sophisticated and comfortablean opportunity not to be missed. (W/O Fridge, Stove, Dishwasher, Washer, Dryer, Window coverings) |
| Extras: Geothermal system , Geothermal HVAC Equipment Included, Hot Water Heater Owned |
| Price | $2,150,000 |
| Taxes: | $4400.00 |
| Address: | 1262 Courtleigh Tr , Oakville, L6H 7G1, Ontario |
| Lot Size: | 38.06 x 93.44 (Feet) |
| Directions/Cross Streets: | John McKay Blvd/Courtleign Trl |
| Rooms: | 12 |
| Bedrooms: | 4 |
| Bedrooms +: | |
| Kitchens: | 1 |
| Family Room: | Y |
| Basement: | Unfinished, W/O |
| Approximatly Age: | New |
| Property Type: | Detached |
| Style: | 2-Storey |
| Exterior: | Brick, Stone |
| Garage Type: | Attached |
| (Parking/)Drive: | Pvt Double |
| Drive Parking Spaces: | 2 |
| Pool: | None |
| Approximatly Age: | New |
| Approximatly Square Footage: | 3000-3500 |
| Fireplace/Stove: | Y |
| Heat Source: | Other |
| Heat Type: | Forced Air |
| Central Air Conditioning: | Central Air |
| Elevator Lift: | N |
| Sewers: | Sewers |
| Water: | Municipal |
| Utilities-Cable: | A |
| Utilities-Hydro: | A |
| Utilities-Gas: | N |
$
%
Years
This calculator is for demonstration purposes only. Always consult a professional
financial advisor before making personal financial decisions.
| Although the information displayed is believed to be accurate, no warranties or representations are made of any kind. |
| UNIONE GROUP INC. |
- Listing -1 of 0
|
|

Dir:
416-901-9881
Bus:
416-901-8881
Fax:
416-901-9881
| Book Showing | Email a Friend |
Jump To:
At a Glance:
| Type: | Freehold - Detached |
| Area: | Halton |
| Municipality: | Oakville |
| Neighbourhood: | Rural Oakville |
| Style: | 2-Storey |
| Lot Size: | 38.06 x 93.44(Feet) |
| Approximate Age: | New |
| Tax: | $4,400 |
| Maintenance Fee: | $0 |
| Beds: | 4 |
| Baths: | 4 |
| Garage: | 0 |
| Fireplace: | Y |
| Air Conditioning: | |
| Pool: | None |
Locatin Map:
Payment Calculator:

Contact Info
SOLTANIAN REAL ESTATE
Brokerage sharon@soltanianrealestate.com SOLTANIAN REAL ESTATE, Brokerage Independently owned and operated. 175 Willowdale Avenue #100, Toronto, Ontario M2N 4Y9 Office: 416-901-8881Fax: 416-901-9881Cell: 416-901-9881Office LocationFind us on map
Listing added to your favorite list
Looking for resale homes?

By agreeing to Terms of Use, you will have ability to search up to 243574 listings and access to richer information than found on REALTOR.ca through my website.

