$449,900
Available - For Sale
Listing ID: X10929418
1840 ROYAL Cres , London, N5W 2A8, Ontario
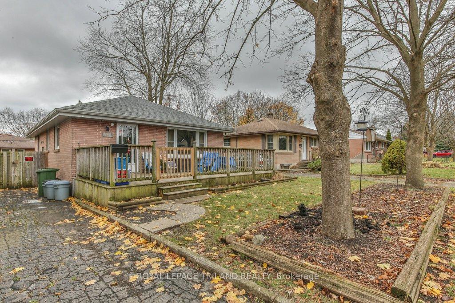
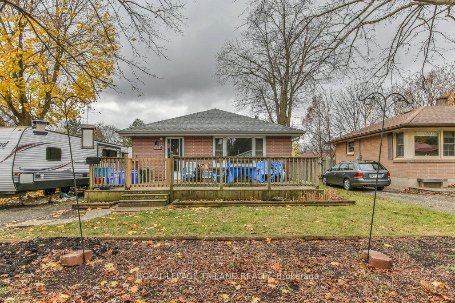
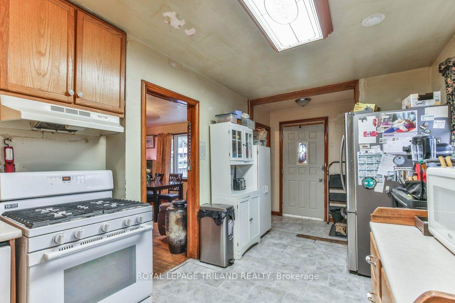
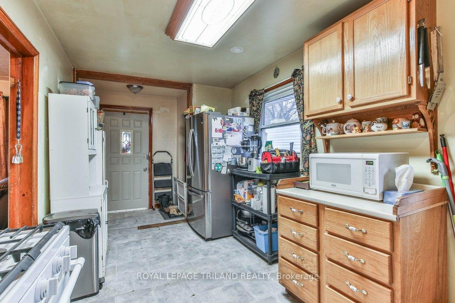
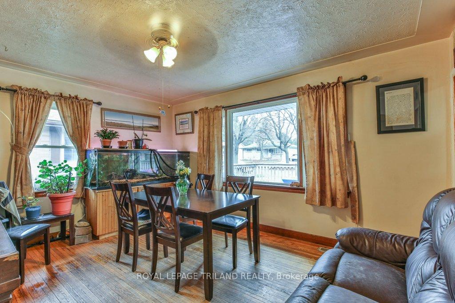
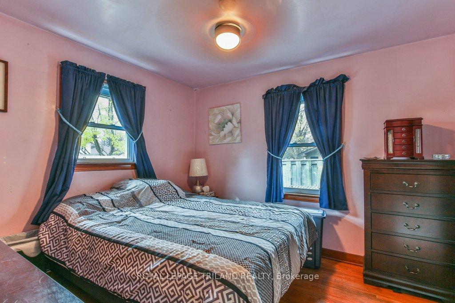
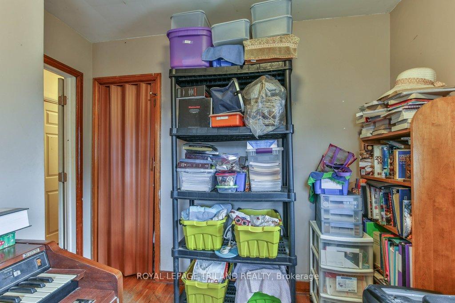
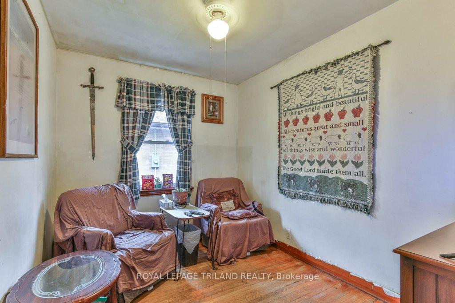
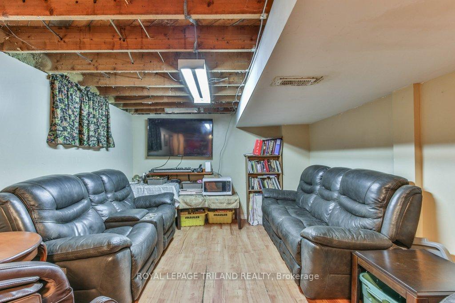
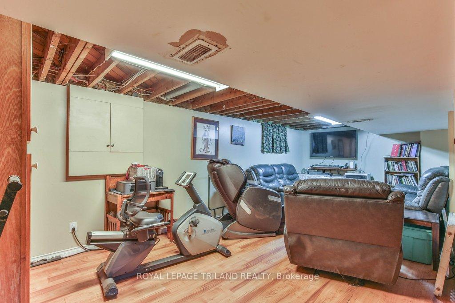
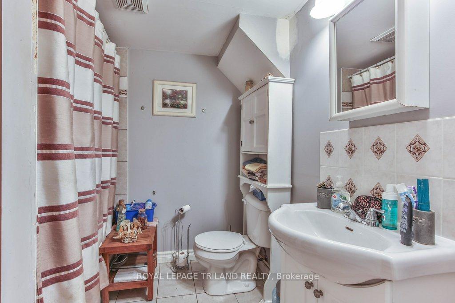
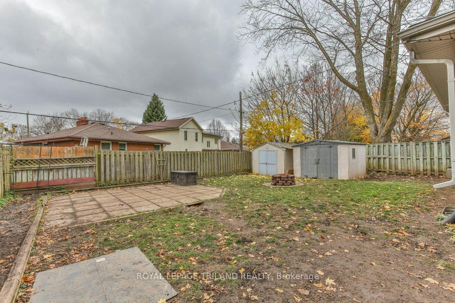
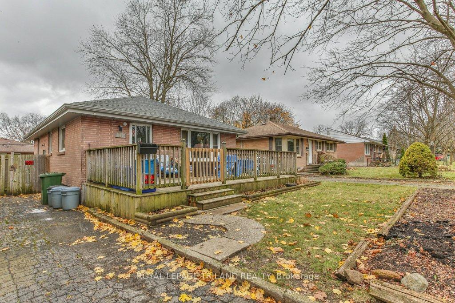
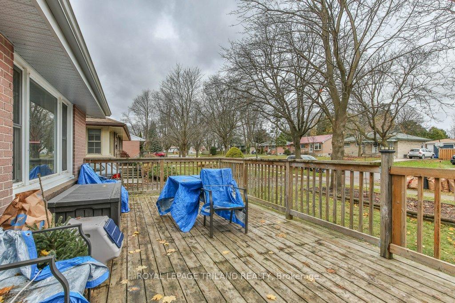
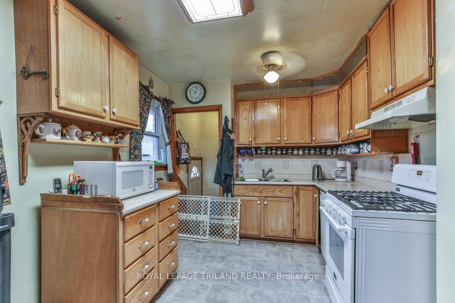
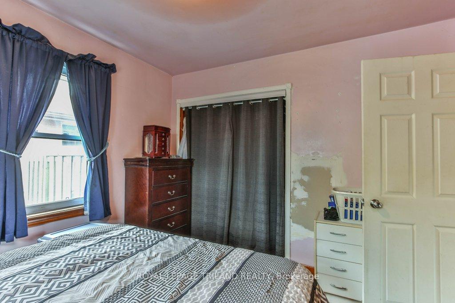
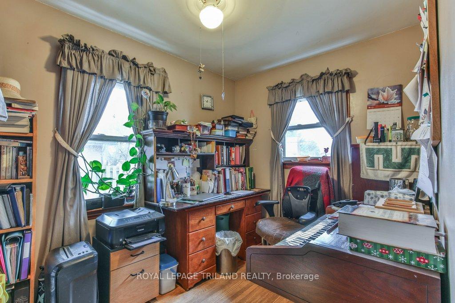
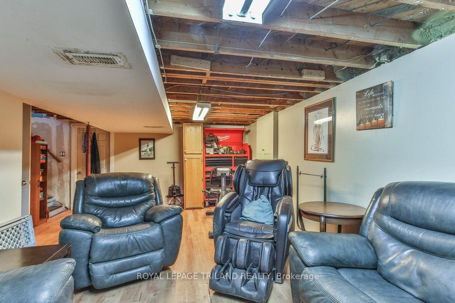
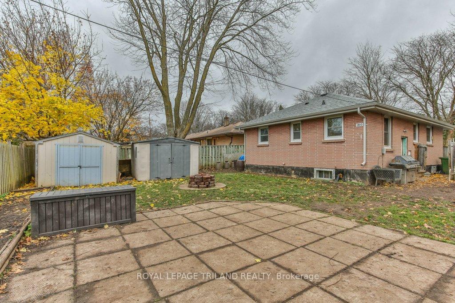
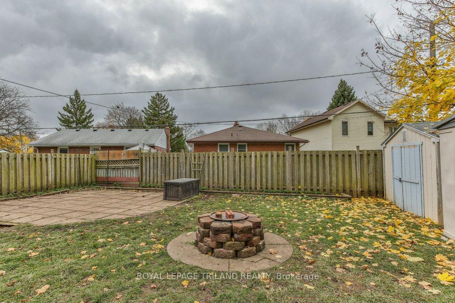
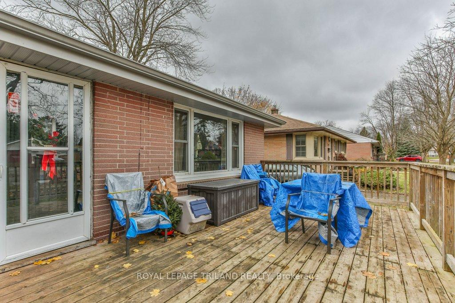
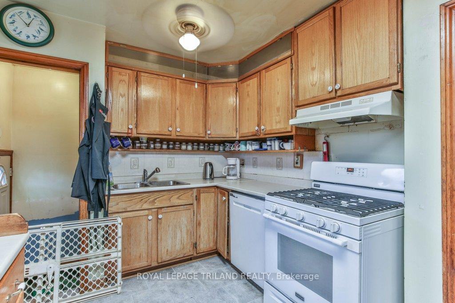
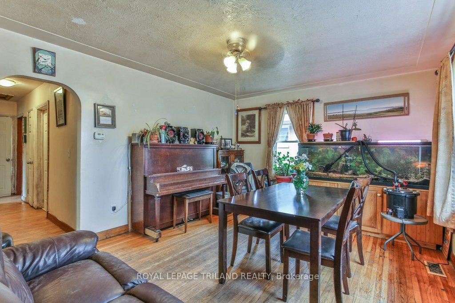
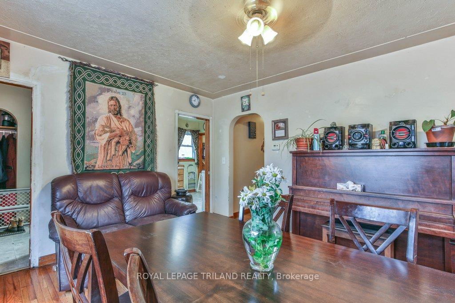
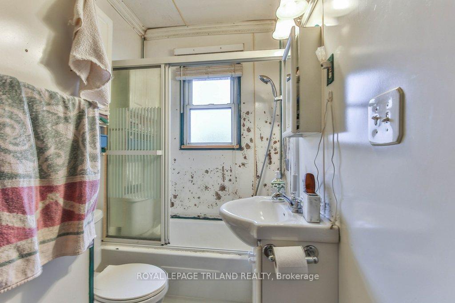
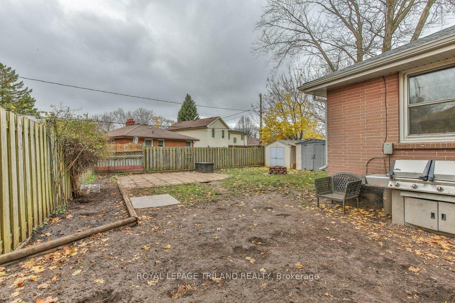


























| Charming 3-Bedroom Bungalow on Royal Crescent. Welcome to your new home, nestled in a peaceful corner of Argyle on Royal Crescent. This one-floor gem offers 3 spacious bedrooms and 2 full bathrooms, perfect for families or those seeking the ease of main-level living. Step into the bright living space, featuring beautiful hardwood floors that extend through the living area and bedrooms. A large bay window in the front room (currently used as a dining area) bathes the space in natural light, creating the perfect spot for morning coffees. Relax on the front porch, the perfect spot to unwind and greet your neighbors as they pass by. The kitchen is designed for functionality, boasting a gas stove, double sinks, and workspace for culinary adventures.The backyard is a private oasis, fully fenced for privacy and loaded with features for outdoor enjoyment. Entertain friends on the patio, gather around the firepit, or make use of the two versatile sheds for storage or hobbies. There's plenty of space for kids, pets, and gardening. Practical perks include parking for up to 8 vehicles, side entrance to the yard which is great for kids and pets, a bonus room downstairs that is finished and can be used as a spare room or office. Please note the main floor bathroom has a unique surround typical of trailer-style construction painted and worn from cleaning but functional and easy to update. Dont miss out on this opportunity to own a home with character, charm, and a backyard made for entertaining. Schedule your showing today! Updates: shingles 5 years, furnace/ac 10 years, owned water heater, washer/dryer 2 years old, fridge/stove/dishwasher 3 years old. |
| Price | $449,900 |
| Taxes: | $2564.00 |
| Assessment: | $163000 |
| Assessment Year: | 2024 |
| Address: | 1840 ROYAL Cres , London, N5W 2A8, Ontario |
| Lot Size: | 55.00 x 106.88 (Feet) |
| Acreage: | < .50 |
| Directions/Cross Streets: | CLARKE ROAD |
| Rooms: | 6 |
| Rooms +: | 5 |
| Bedrooms: | 3 |
| Bedrooms +: | |
| Kitchens: | 1 |
| Family Room: | Y |
| Basement: | Finished |
| Approximatly Age: | 51-99 |
| Property Type: | Detached |
| Style: | Bungalow |
| Exterior: | Brick, Vinyl Siding |
| Garage Type: | None |
| (Parking/)Drive: | Pvt Double |
| Drive Parking Spaces: | 6 |
| Pool: | None |
| Other Structures: | Garden Shed |
| Approximatly Age: | 51-99 |
| Approximatly Square Footage: | 700-1100 |
| Property Features: | Park, Public Transit, Rec Centre, School |
| Fireplace/Stove: | N |
| Heat Source: | Gas |
| Heat Type: | Forced Air |
| Central Air Conditioning: | Central Air |
| Laundry Level: | Lower |
| Sewers: | Sewers |
| Water: | Municipal |
$
%
Years
This calculator is for demonstration purposes only. Always consult a professional
financial advisor before making personal financial decisions.
| Although the information displayed is believed to be accurate, no warranties or representations are made of any kind. |
| ROYAL LEPAGE TRILAND REALTY |
- Listing -1 of 0
|
|

Dir:
416-901-9881
Bus:
416-901-8881
Fax:
416-901-9881
| Virtual Tour | Book Showing | Email a Friend |
Jump To:
At a Glance:
| Type: | Freehold - Detached |
| Area: | Middlesex |
| Municipality: | London |
| Neighbourhood: | East H |
| Style: | Bungalow |
| Lot Size: | 55.00 x 106.88(Feet) |
| Approximate Age: | 51-99 |
| Tax: | $2,564 |
| Maintenance Fee: | $0 |
| Beds: | 3 |
| Baths: | 2 |
| Garage: | 0 |
| Fireplace: | N |
| Air Conditioning: | |
| Pool: | None |
Locatin Map:
Payment Calculator:

Contact Info
SOLTANIAN REAL ESTATE
Brokerage sharon@soltanianrealestate.com SOLTANIAN REAL ESTATE, Brokerage Independently owned and operated. 175 Willowdale Avenue #100, Toronto, Ontario M2N 4Y9 Office: 416-901-8881Fax: 416-901-9881Cell: 416-901-9881Office LocationFind us on map
Listing added to your favorite list
Looking for resale homes?

By agreeing to Terms of Use, you will have ability to search up to 242867 listings and access to richer information than found on REALTOR.ca through my website.

