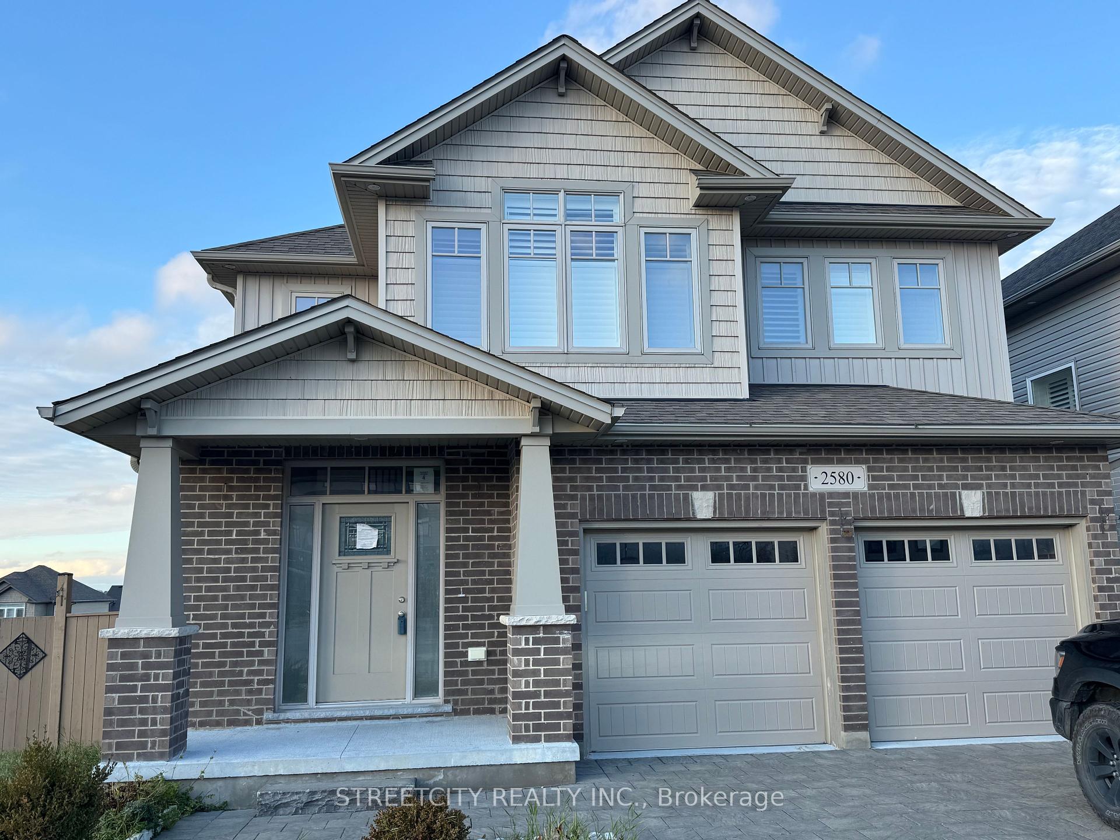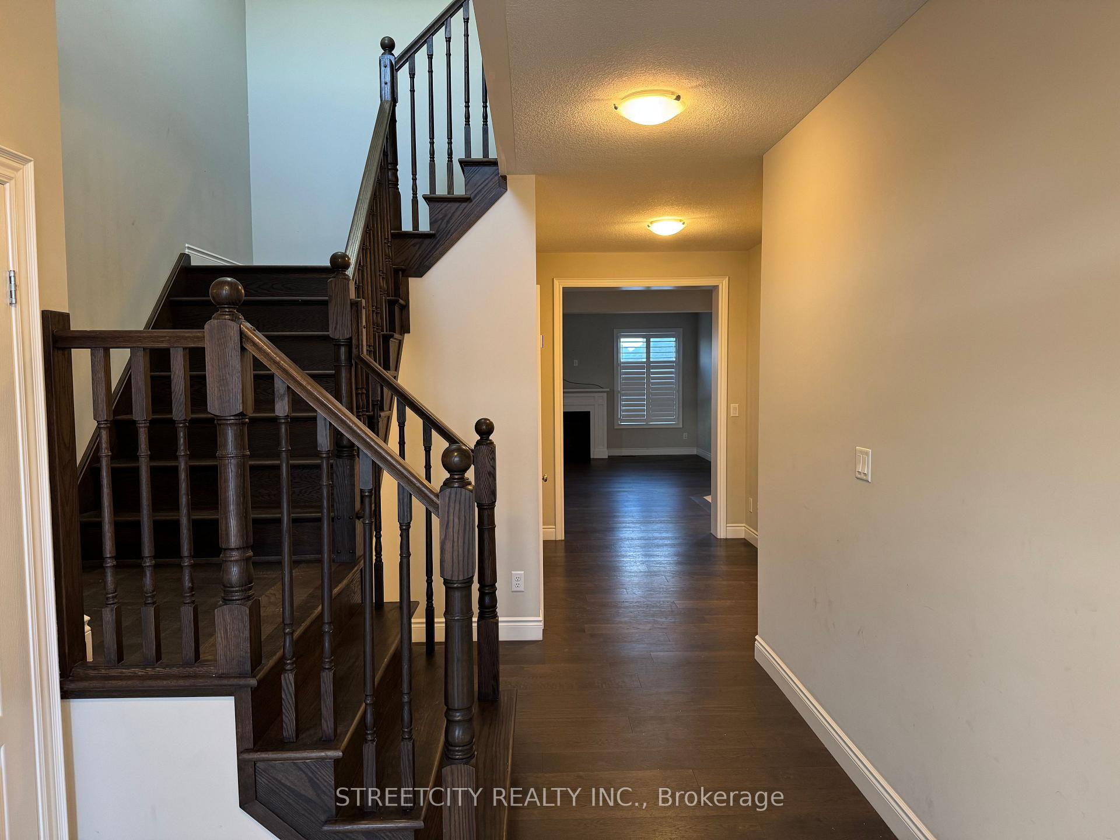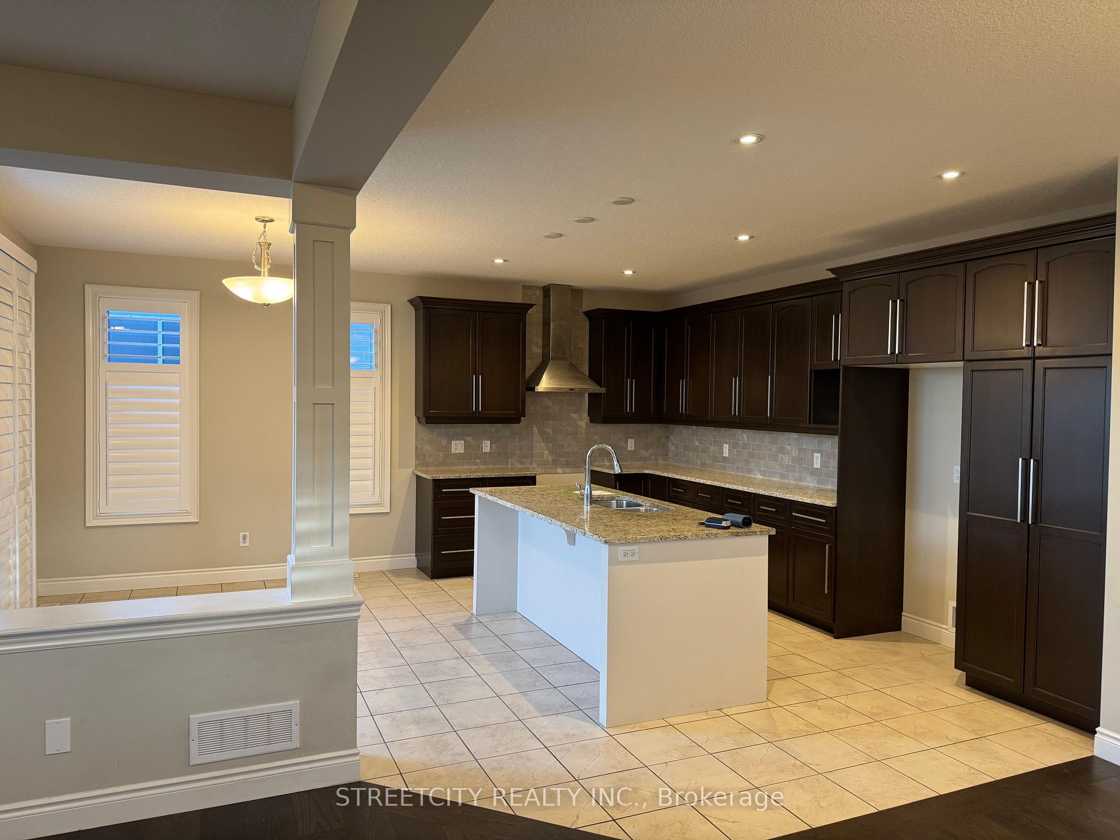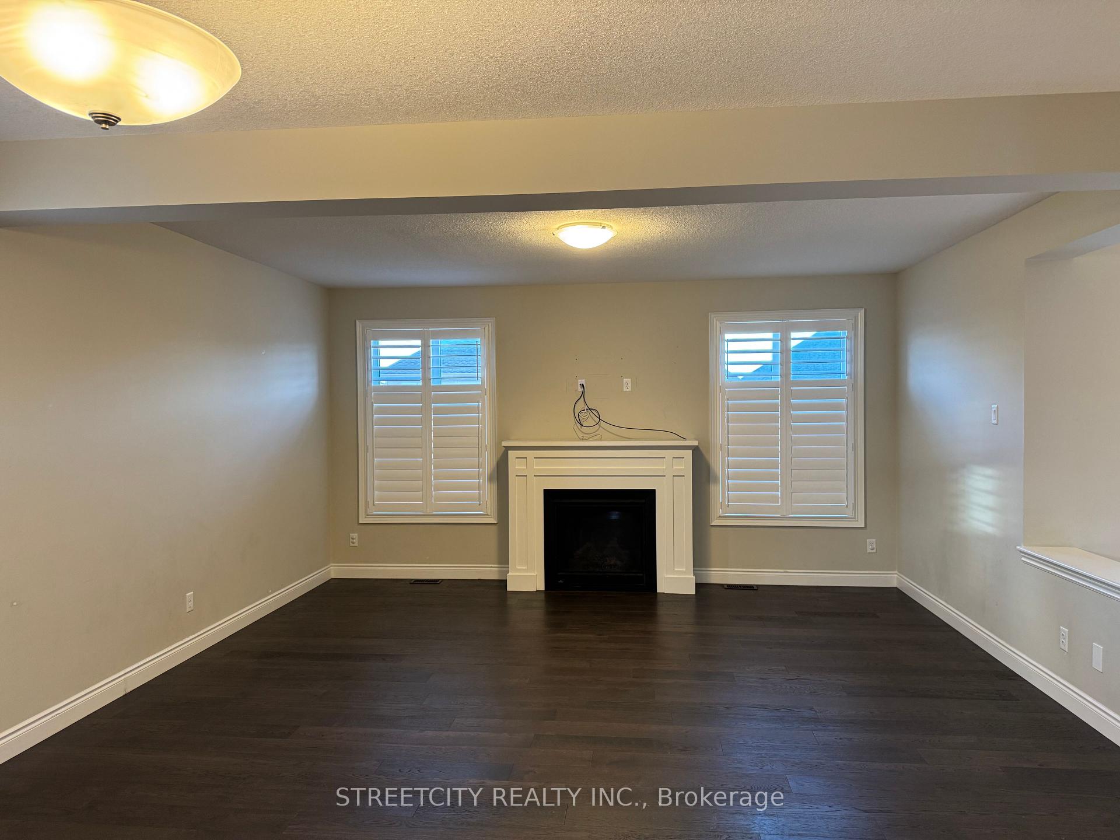$845,000
Available - For Sale
Listing ID: X10922894
2580 Holbrook Dr , London, N6M 0G3, Ontario








| Stunning 4-Bedroom Home in Victory on the River 2580 Holbrook Dr, London, Ontario Welcome to 2580 Holbrook Dr, a beautiful 4-bedroom home in the highly sought-after Victory on the River neighborhood. This 5-year-young property offers modern living in a vibrant community, perfect for growing families and professionals alike. Key Features: Spacious & Bright: With 4 generously sized bedrooms, this home offers plenty of room for the whole family. The open-concept design and large windows create a bright and inviting atmosphere, perfect for both relaxation and entertaining. Modern Kitchen: The kitchen features sleek cabinetry and a large island ideal for meal prep and hosting guests. 2-Car Garage & Ample Storage: Enjoy the convenience of a 2-car garage and plenty of additional storage space throughout the home. Prime Location: Victory on the River is a family-friendly neighborhood offering access to top-rated schools, ensuring your children receive an excellent education. Nature lovers will appreciate the scenic walking trails nearby, perfect for daily strolls or weekend hikes. Convenient Access: Situated in a peaceful, yet accessible location, you're just minutes away from shopping, dining, and other amenities. Whether you're enjoying the quiet surroundings of this prestigious community or exploring the nearby riverfront trails, this home offers the best of both worlds. Don't miss out on the opportunity to own this gem in one of London's most desirable neighborhoods. Schedule your showing today! |
| Price | $845,000 |
| Taxes: | $5726.00 |
| Assessment: | $364000 |
| Assessment Year: | 2024 |
| Address: | 2580 Holbrook Dr , London, N6M 0G3, Ontario |
| Lot Size: | 23.98 x 110.36 (Feet) |
| Acreage: | < .50 |
| Directions/Cross Streets: | South on commissioners and right on Holbrook Dr |
| Rooms: | 8 |
| Bedrooms: | 4 |
| Bedrooms +: | |
| Kitchens: | 1 |
| Family Room: | Y |
| Basement: | Unfinished, W/O |
| Approximatly Age: | 0-5 |
| Property Type: | Detached |
| Style: | 2-Storey |
| Exterior: | Brick, Vinyl Siding |
| Garage Type: | Built-In |
| (Parking/)Drive: | Pvt Double |
| Drive Parking Spaces: | 2 |
| Pool: | None |
| Approximatly Age: | 0-5 |
| Approximatly Square Footage: | 1500-2000 |
| Property Features: | Golf, Hospital, Place Of Worship, Public Transit, School, School Bus Route |
| Fireplace/Stove: | Y |
| Heat Source: | Gas |
| Heat Type: | Forced Air |
| Central Air Conditioning: | Central Air |
| Laundry Level: | Lower |
| Elevator Lift: | N |
| Sewers: | Sewers |
| Water: | Municipal |
| Utilities-Cable: | Y |
| Utilities-Hydro: | Y |
| Utilities-Gas: | Y |
| Utilities-Telephone: | Y |
$
%
Years
This calculator is for demonstration purposes only. Always consult a professional
financial advisor before making personal financial decisions.
| Although the information displayed is believed to be accurate, no warranties or representations are made of any kind. |
| STREETCITY REALTY INC. |
- Listing -1 of 0
|
|

Dir:
416-901-9881
Bus:
416-901-8881
Fax:
416-901-9881
| Book Showing | Email a Friend |
Jump To:
At a Glance:
| Type: | Freehold - Detached |
| Area: | Middlesex |
| Municipality: | London |
| Neighbourhood: | South U |
| Style: | 2-Storey |
| Lot Size: | 23.98 x 110.36(Feet) |
| Approximate Age: | 0-5 |
| Tax: | $5,726 |
| Maintenance Fee: | $0 |
| Beds: | 4 |
| Baths: | 3 |
| Garage: | 0 |
| Fireplace: | Y |
| Air Conditioning: | |
| Pool: | None |
Locatin Map:
Payment Calculator:

Contact Info
SOLTANIAN REAL ESTATE
Brokerage sharon@soltanianrealestate.com SOLTANIAN REAL ESTATE, Brokerage Independently owned and operated. 175 Willowdale Avenue #100, Toronto, Ontario M2N 4Y9 Office: 416-901-8881Fax: 416-901-9881Cell: 416-901-9881Office LocationFind us on map
Listing added to your favorite list
Looking for resale homes?

By agreeing to Terms of Use, you will have ability to search up to 242867 listings and access to richer information than found on REALTOR.ca through my website.

