$599,000
Available - For Sale
Listing ID: X10893853
116 Glamis Rd , Cambridge, N1R 6S8, Ontario
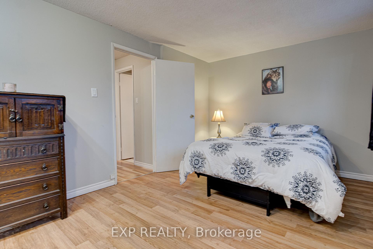
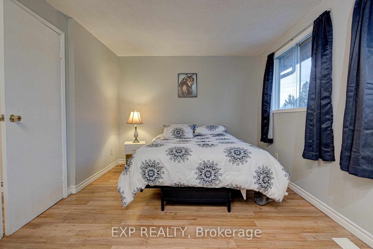
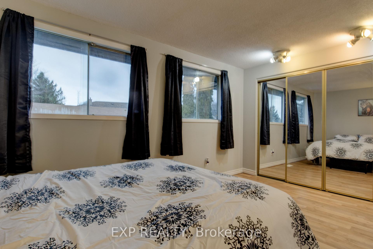
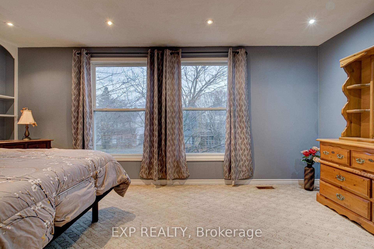
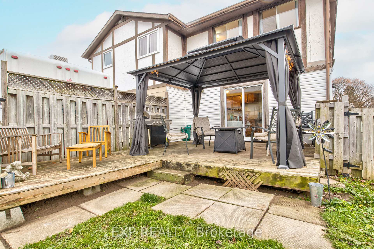
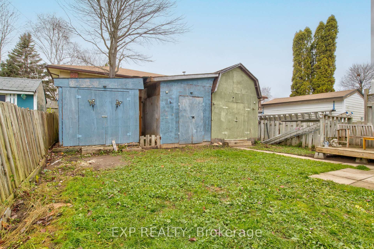
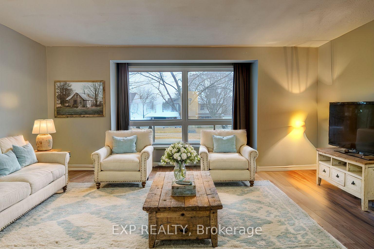
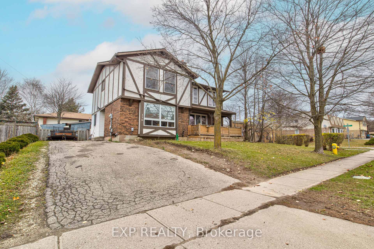
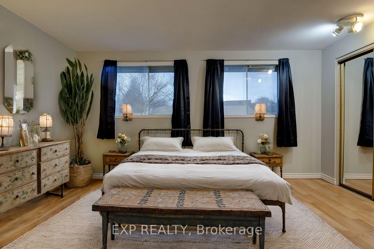
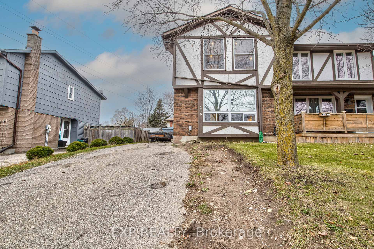
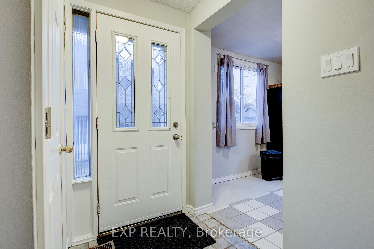
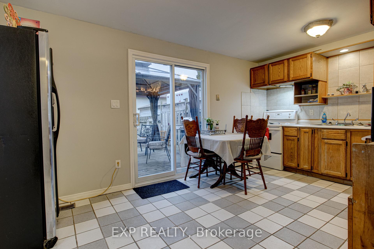
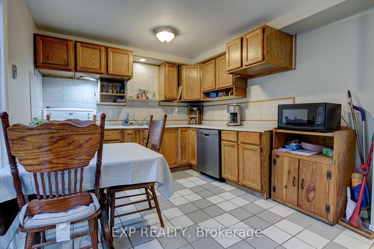
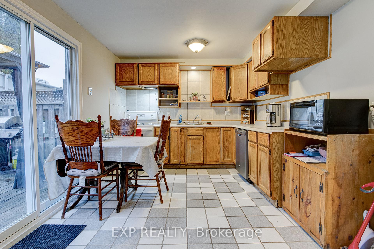
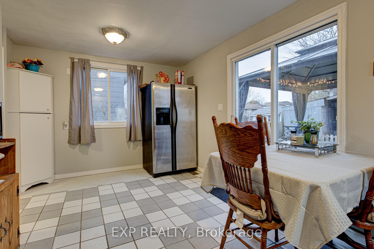
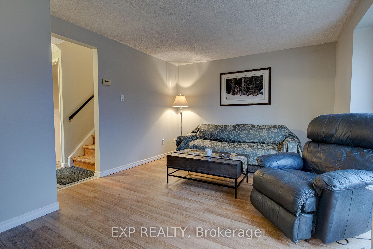
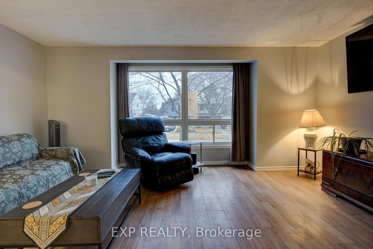
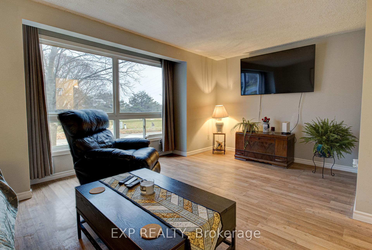
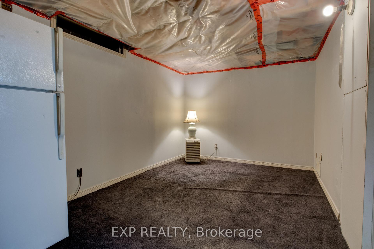
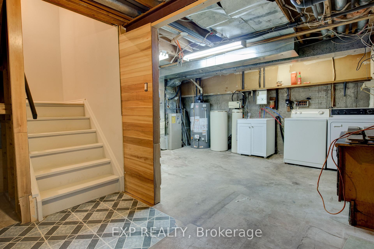
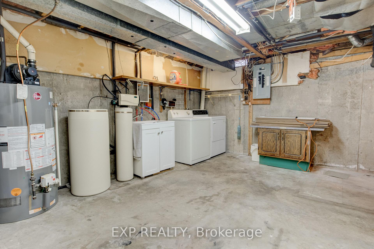
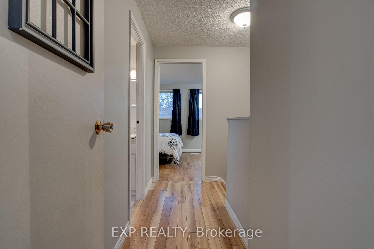
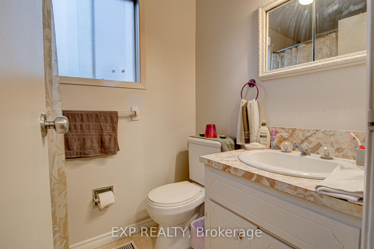
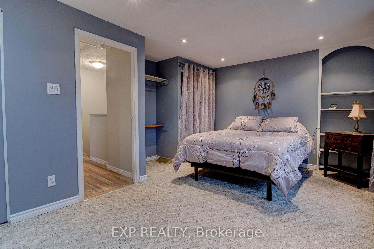
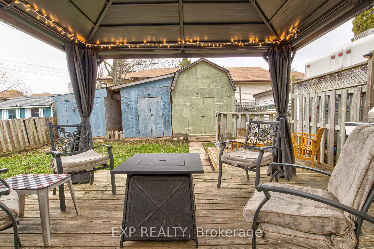
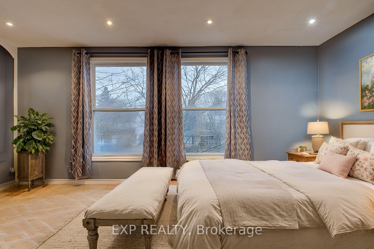
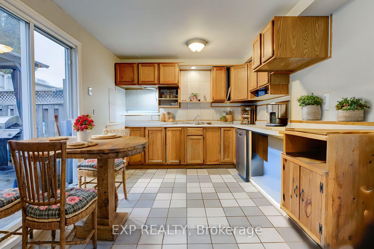
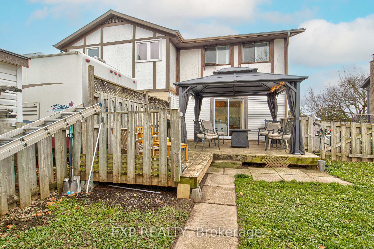
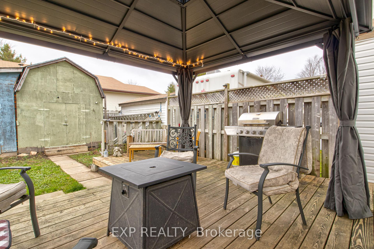
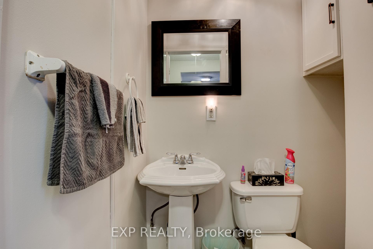
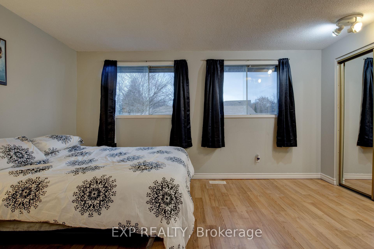
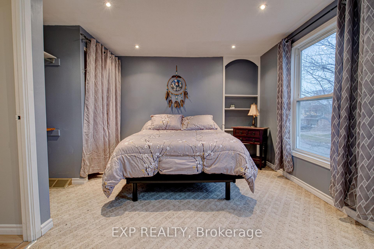
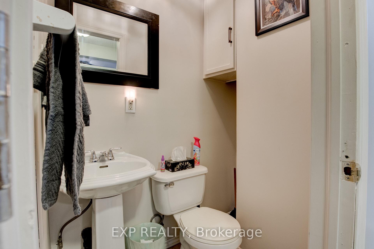
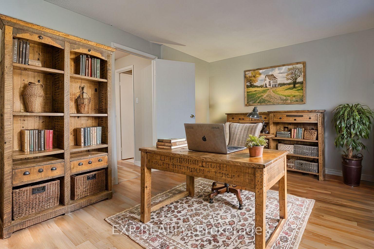
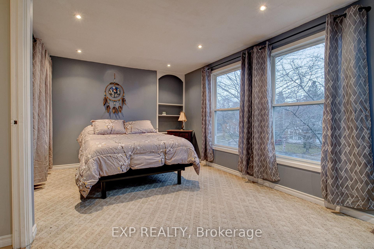
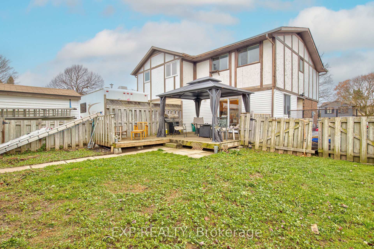
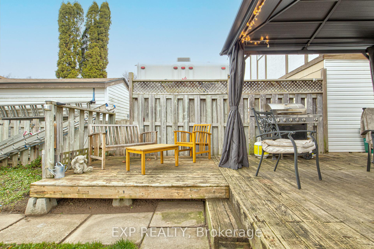





































| Welcome to 116 Glamis Street, a hidden gem in the heart of Cambridge and a dream opportunity for the craftsperson looking to create something truly special. This charming 2-bedroom, 1.5-bathroom home, priced at $599,000, is brimming with character and potential. With its inviting layout, original wood accents, and solid bones, this property provides the perfect foundation for someone with a vision to bring it to life. The spacious living room is filled with natural light, while the functional kitchen offers ample room for customization. The generous yard adds even more appeal, providing endless possibilities for gardening, entertaining, or expanding your creative space. Located on a peaceful street in a desirable neighborhood, this home is just minutes from schools, parks, shopping, and major commuter routes. Whether you want to modernize the space or preserve its timeless charm, 116 Glamis Street is ready to be transformed into your masterpiece. Dont miss this incredible opportunity |
| Price | $599,000 |
| Taxes: | $2650.00 |
| Address: | 116 Glamis Rd , Cambridge, N1R 6S8, Ontario |
| Lot Size: | 31.90 x 100.00 (Feet) |
| Directions/Cross Streets: | Carter Cres & Glamis |
| Rooms: | 6 |
| Rooms +: | 2 |
| Bedrooms: | 2 |
| Bedrooms +: | |
| Kitchens: | 1 |
| Family Room: | Y |
| Basement: | Part Fin, Unfinished |
| Approximatly Age: | 31-50 |
| Property Type: | Semi-Detached |
| Style: | 2-Storey |
| Exterior: | Alum Siding, Brick |
| Garage Type: | None |
| (Parking/)Drive: | Private |
| Drive Parking Spaces: | 4 |
| Pool: | None |
| Approximatly Age: | 31-50 |
| Approximatly Square Footage: | 700-1100 |
| Property Features: | Fenced Yard |
| Fireplace/Stove: | N |
| Heat Source: | Gas |
| Heat Type: | Forced Air |
| Central Air Conditioning: | Other |
| Laundry Level: | Lower |
| Sewers: | Sewers |
| Water: | Municipal |
| Utilities-Cable: | A |
| Utilities-Hydro: | A |
| Utilities-Gas: | A |
| Utilities-Telephone: | A |
$
%
Years
This calculator is for demonstration purposes only. Always consult a professional
financial advisor before making personal financial decisions.
| Although the information displayed is believed to be accurate, no warranties or representations are made of any kind. |
| EXP REALTY |
- Listing -1 of 0
|
|

Dir:
416-901-9881
Bus:
416-901-8881
Fax:
416-901-9881
| Book Showing | Email a Friend |
Jump To:
At a Glance:
| Type: | Freehold - Semi-Detached |
| Area: | Waterloo |
| Municipality: | Cambridge |
| Neighbourhood: | |
| Style: | 2-Storey |
| Lot Size: | 31.90 x 100.00(Feet) |
| Approximate Age: | 31-50 |
| Tax: | $2,650 |
| Maintenance Fee: | $0 |
| Beds: | 2 |
| Baths: | 2 |
| Garage: | 0 |
| Fireplace: | N |
| Air Conditioning: | |
| Pool: | None |
Locatin Map:
Payment Calculator:

Contact Info
SOLTANIAN REAL ESTATE
Brokerage sharon@soltanianrealestate.com SOLTANIAN REAL ESTATE, Brokerage Independently owned and operated. 175 Willowdale Avenue #100, Toronto, Ontario M2N 4Y9 Office: 416-901-8881Fax: 416-901-9881Cell: 416-901-9881Office LocationFind us on map
Listing added to your favorite list
Looking for resale homes?

By agreeing to Terms of Use, you will have ability to search up to 243574 listings and access to richer information than found on REALTOR.ca through my website.

