$824,900
Available - For Sale
Listing ID: X9505753
1931 Wateroak Dr , London, N6G 0M7, Ontario


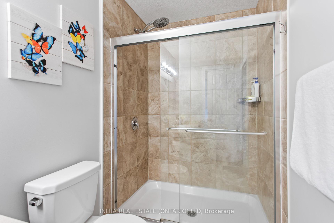
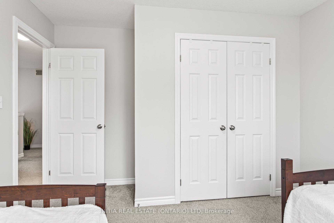
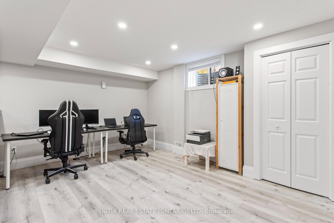
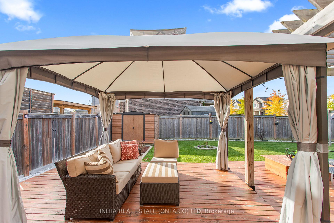
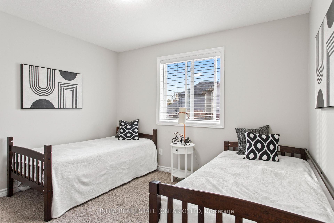

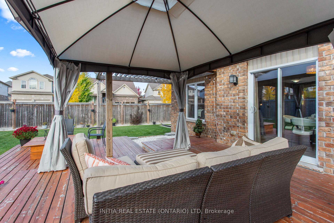
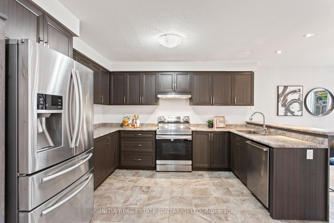

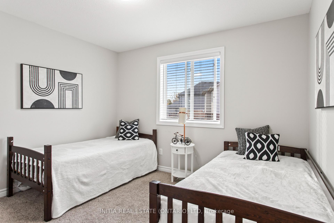
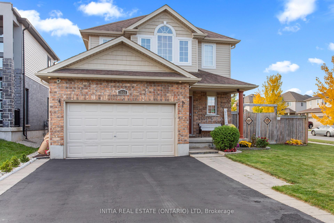
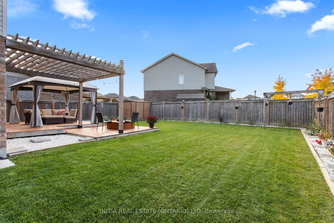
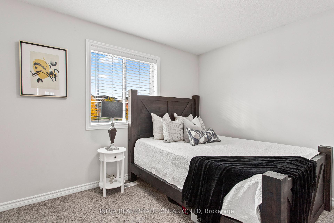
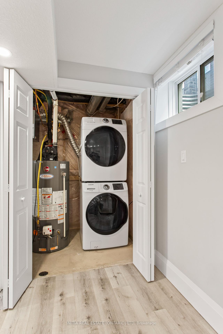
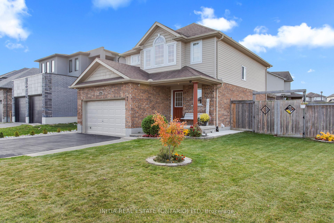

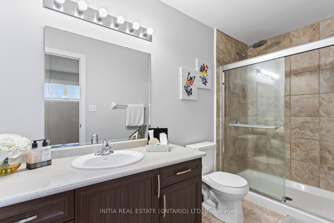
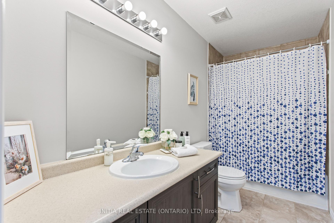
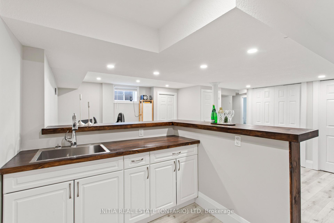

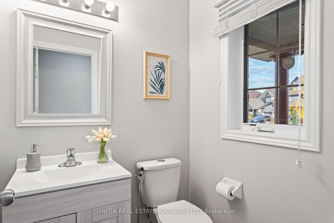
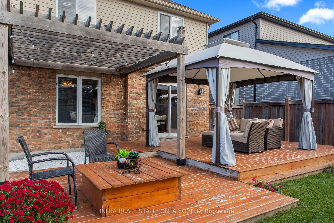

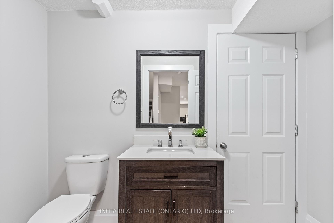
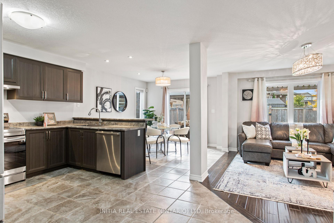
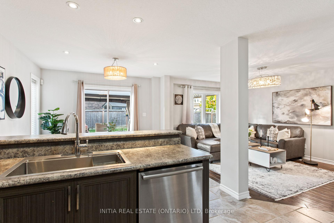
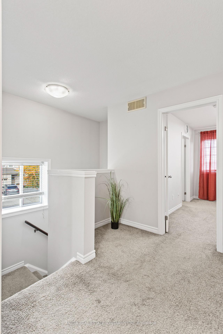
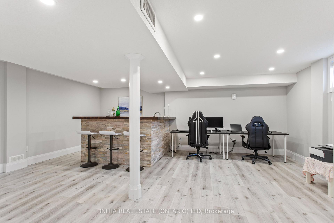
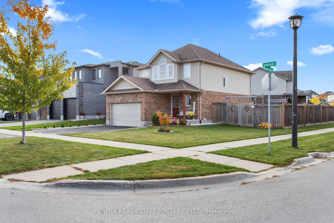
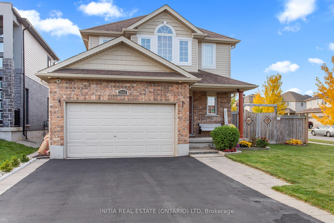
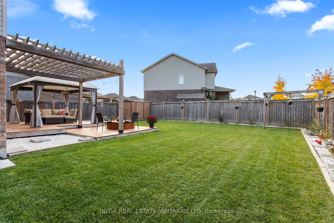
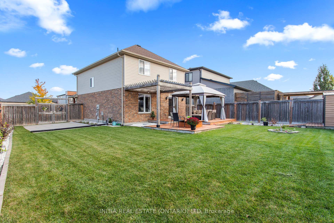
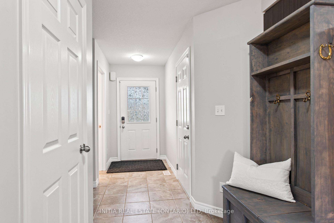
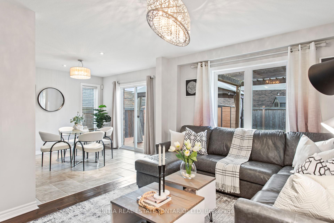
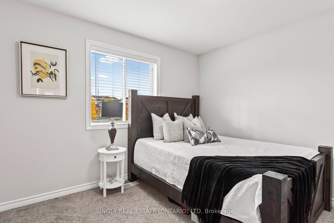

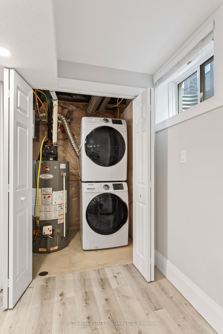
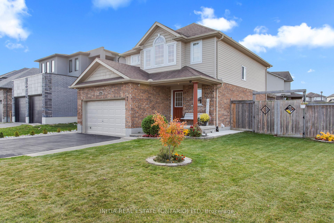
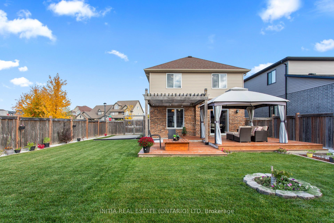


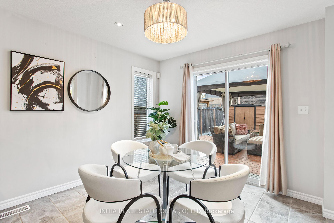
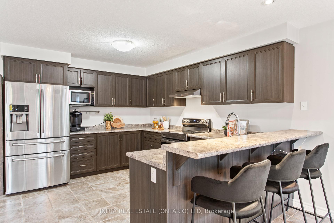
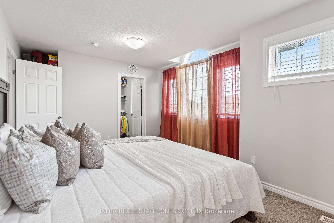

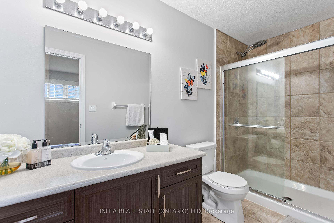
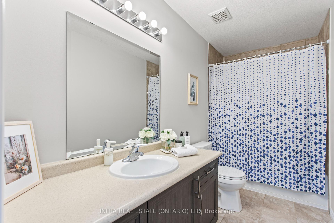
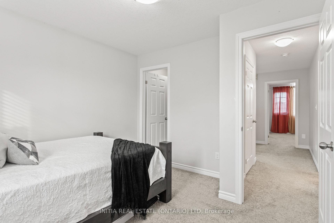
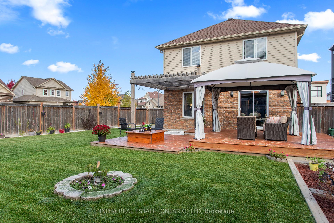
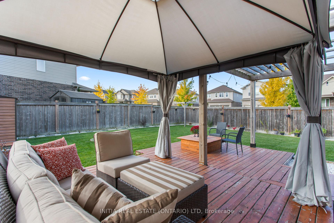
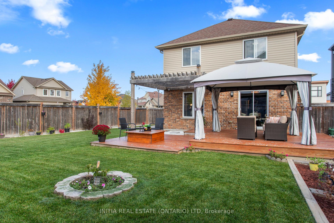
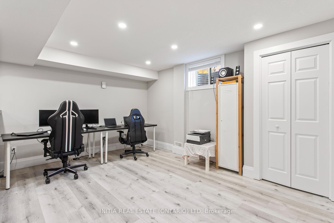
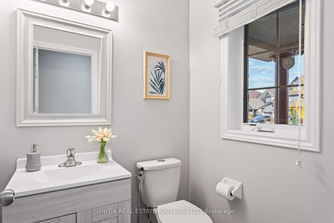
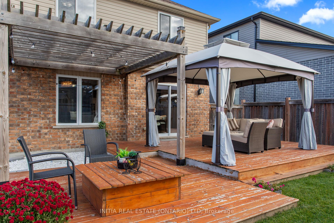
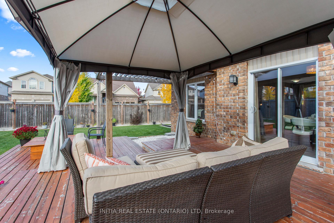
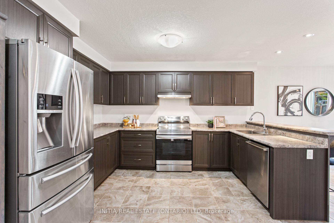

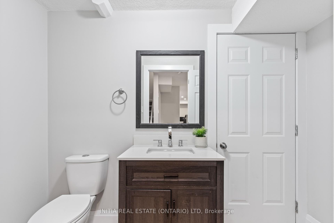
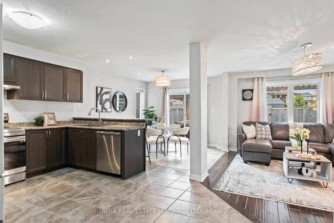

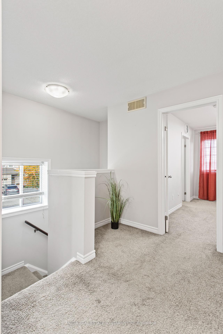
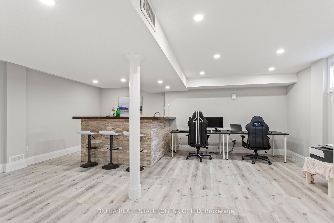
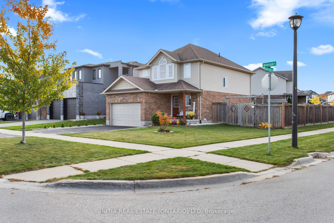
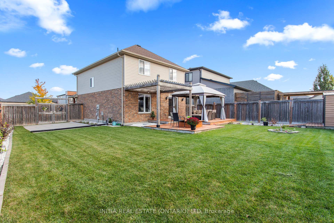
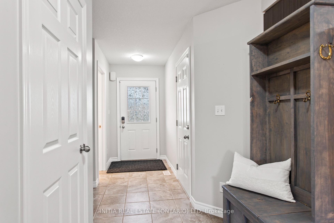
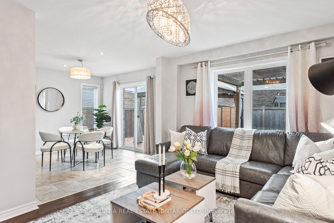
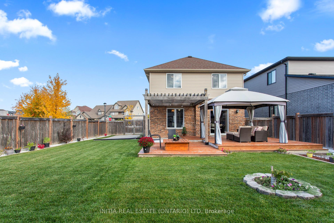

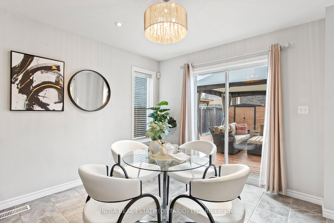
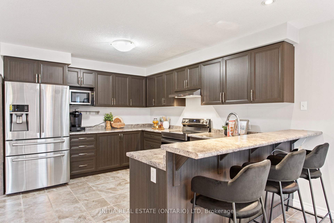
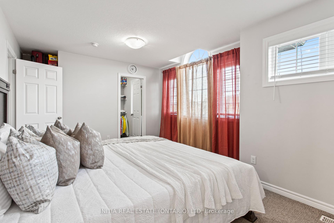

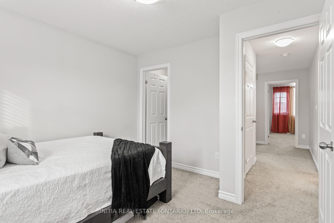
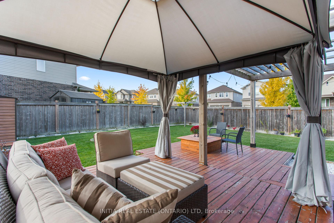












































































| LOCATION! LOCATION! LOCATION! Welcome to this beautiful home sitting on a huge corner lot in North London's Fox Hollow, one of the city's most sought after neighborhoods with around 2200 sq ft of total finished space. This home is situated within a few minutes to a smartcentre, London's coveted Masonville mall and two brand new elementary schools under construction. It has a front nearing 50 ft and comes with a double car garage. Main floor has a bright open concept kitchen with modern stainless steel appliances and a spacious living room. Upstairs, there is a large master bedroom and two other bedrooms. The lower level is fully finished with a recreation room that has a bar and a 2pc bathroom. Additionally, there are CENTRAL VACUUM outlets on each floor. UPGRADES include a water softener & water filter in basement, gazebo, pergola, gas connection for barbeque, connection for a hot tub & a gas lit fire pit in backyard. KEY HIGHLIGHTS - UNIQUE COMBO OF A CORNER LOT, HUGE FULLY FENCED BACKYARD, OVERSIZED DECK and a FULLY FINISHED BASEMENT. |
| Price | $824,900 |
| Taxes: | $4356.00 |
| Address: | 1931 Wateroak Dr , London, N6G 0M7, Ontario |
| Lot Size: | 49.34 x 108.54 (Feet) |
| Acreage: | < .50 |
| Directions/Cross Streets: | Fanshawe Park Road W to Wateroak Drive |
| Rooms: | 6 |
| Bedrooms: | 3 |
| Bedrooms +: | |
| Kitchens: | 1 |
| Family Room: | N |
| Basement: | Finished, Full |
| Approximatly Age: | 6-15 |
| Property Type: | Detached |
| Style: | 2-Storey |
| Exterior: | Brick, Vinyl Siding |
| Garage Type: | Attached |
| (Parking/)Drive: | Pvt Double |
| Drive Parking Spaces: | 4 |
| Pool: | None |
| Other Structures: | Garden Shed |
| Approximatly Age: | 6-15 |
| Approximatly Square Footage: | 1500-2000 |
| Property Features: | Park, School, School Bus Route |
| Fireplace/Stove: | N |
| Heat Source: | Gas |
| Heat Type: | Forced Air |
| Central Air Conditioning: | Central Air |
| Sewers: | Sewers |
| Water: | Municipal |
$
%
Years
This calculator is for demonstration purposes only. Always consult a professional
financial advisor before making personal financial decisions.
| Although the information displayed is believed to be accurate, no warranties or representations are made of any kind. |
| INITIA REAL ESTATE (ONTARIO) LTD |
- Listing -1 of 0
|
|

Dir:
416-901-9881
Bus:
416-901-8881
Fax:
416-901-9881
| Virtual Tour | Book Showing | Email a Friend |
Jump To:
At a Glance:
| Type: | Freehold - Detached |
| Area: | Middlesex |
| Municipality: | London |
| Neighbourhood: | North S |
| Style: | 2-Storey |
| Lot Size: | 49.34 x 108.54(Feet) |
| Approximate Age: | 6-15 |
| Tax: | $4,356 |
| Maintenance Fee: | $0 |
| Beds: | 3 |
| Baths: | 4 |
| Garage: | 0 |
| Fireplace: | N |
| Air Conditioning: | |
| Pool: | None |
Locatin Map:
Payment Calculator:

Contact Info
SOLTANIAN REAL ESTATE
Brokerage sharon@soltanianrealestate.com SOLTANIAN REAL ESTATE, Brokerage Independently owned and operated. 175 Willowdale Avenue #100, Toronto, Ontario M2N 4Y9 Office: 416-901-8881Fax: 416-901-9881Cell: 416-901-9881Office LocationFind us on map
Listing added to your favorite list
Looking for resale homes?

By agreeing to Terms of Use, you will have ability to search up to 242867 listings and access to richer information than found on REALTOR.ca through my website.

