$649,900
Available - For Sale
Listing ID: X9352340
123 Sarah Crt , Belleville, K8P 0B3, Ontario
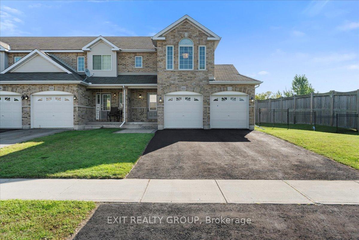
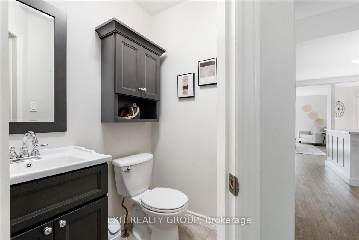
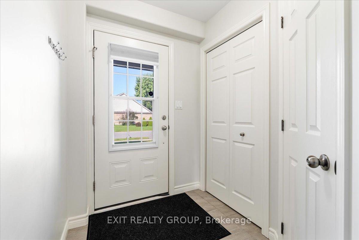
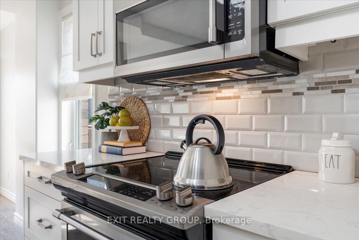
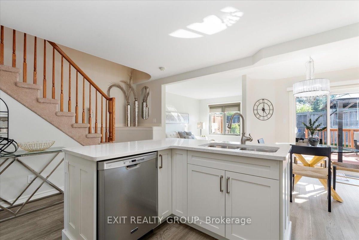
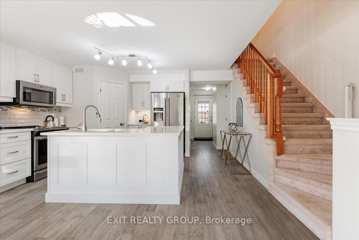
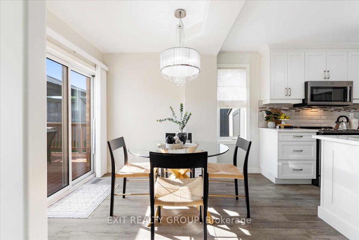
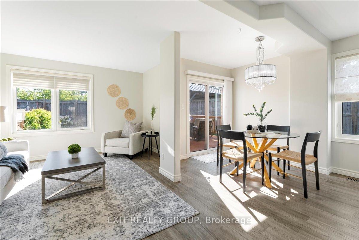
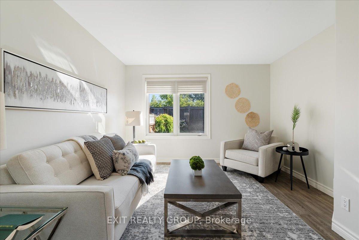
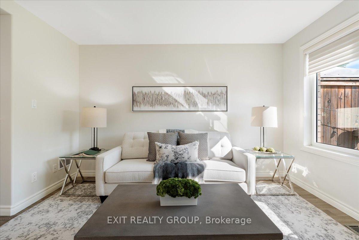
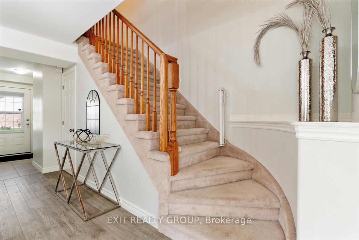
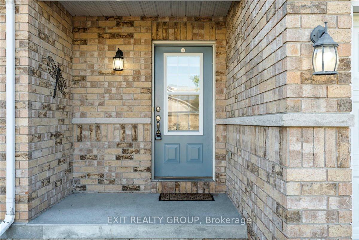
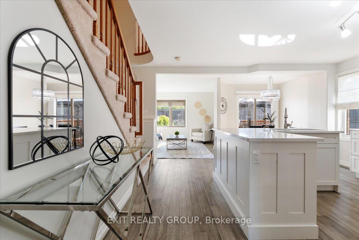
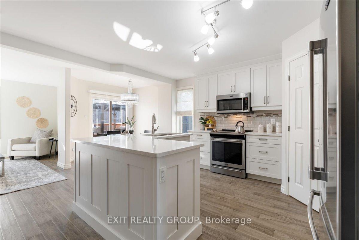
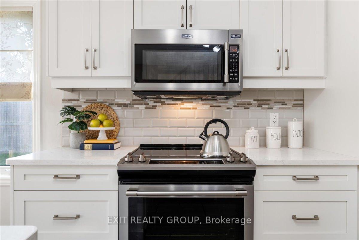
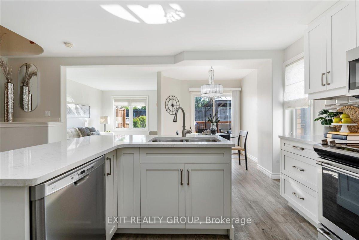
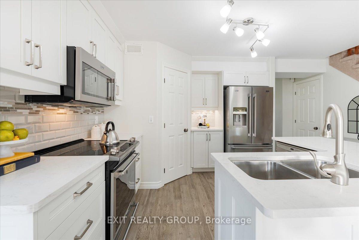
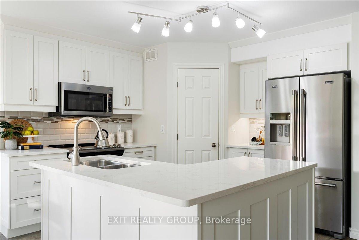
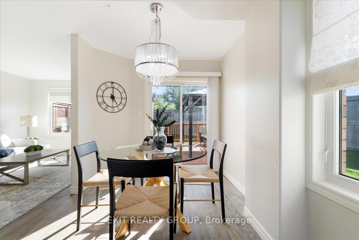
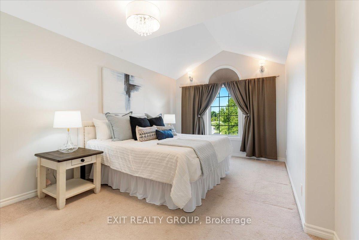
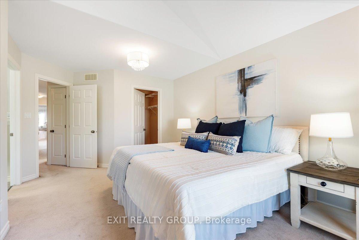
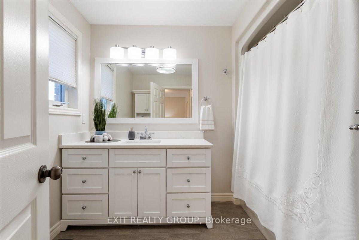
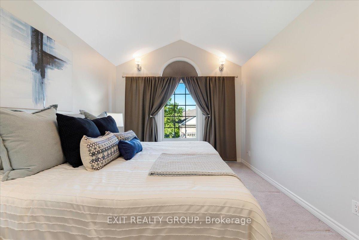
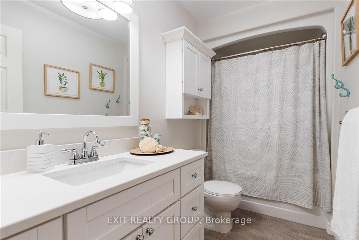
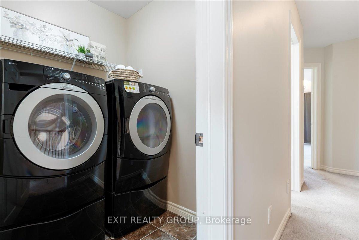
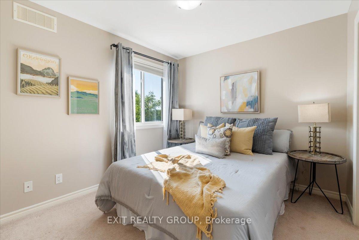
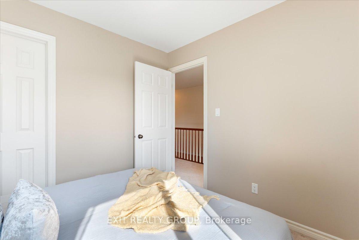
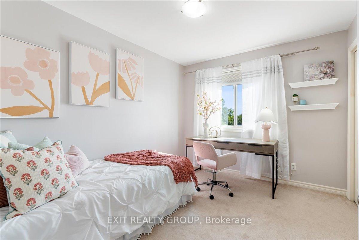
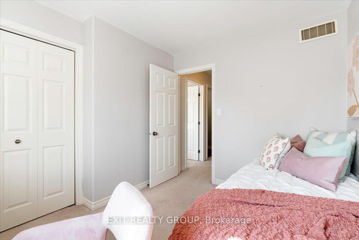
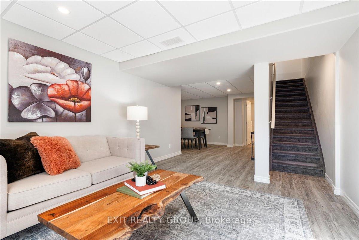
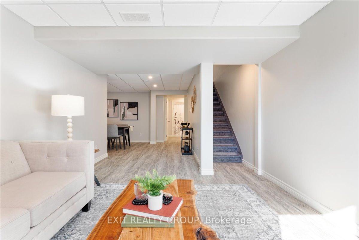
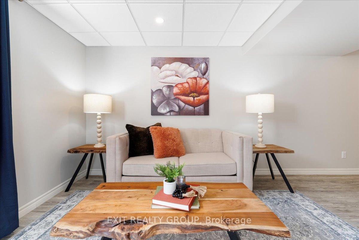
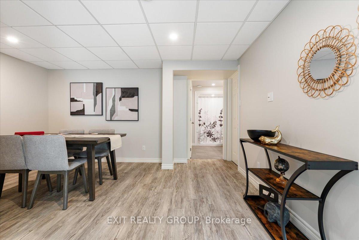
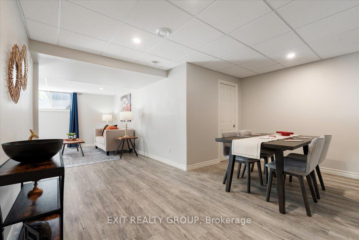
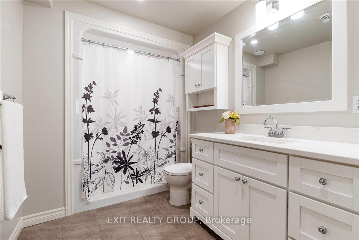
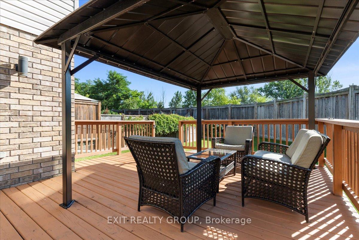
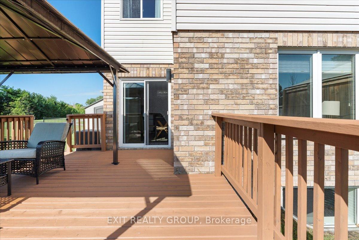
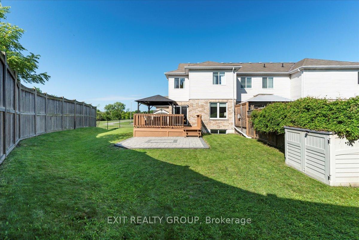
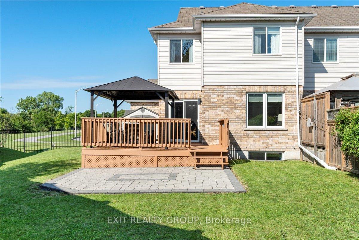
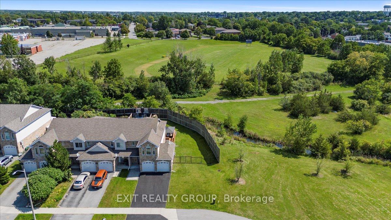








































| Welcome to your dream home! This stunning 3-bedroom, 4-bathroom end-unit townhome with a rare double car attached garage and sits on an oversized, fully fenced lot. Located in a serene cul-de-sac. Step inside to discover a beautifully finished interior. The main level boasts an L-shaped kitchen complete with a center island, granite countertops, ceramic backsplash, walk-in pantry, and pull-out drawers conveniently located next to the fridge. The open-concept design flows effortlessly into the living and dining areas, making it ideal for family living. Upstairs, you'll find three generously sized bedrooms, including a master suite that features a walk-in closet, large windows, and a luxurious 4-piece ensuite. The second floor also offers the convenience of a laundry closet equipped with front-load washer, dryer, and additional shelving for storage. The lower level is fully finished, providing a versatile recreation room, space for games and a 3 piece bath, perfect for family fun or a cozy movie night. This home is not just a place to live, its a lifestyle. Don't miss the opportunity to make it yours! |
| Price | $649,900 |
| Taxes: | $4632.55 |
| Assessment: | $250000 |
| Assessment Year: | 2024 |
| Address: | 123 Sarah Crt , Belleville, K8P 0B3, Ontario |
| Lot Size: | 86.91 x 202.60 (Feet) |
| Acreage: | < .50 |
| Directions/Cross Streets: | College St W & Sarah Crt |
| Rooms: | 7 |
| Rooms +: | 2 |
| Bedrooms: | 3 |
| Bedrooms +: | |
| Kitchens: | 1 |
| Family Room: | N |
| Basement: | Finished, Full |
| Approximatly Age: | 16-30 |
| Property Type: | Att/Row/Twnhouse |
| Style: | 2-Storey |
| Exterior: | Brick, Vinyl Siding |
| Garage Type: | Attached |
| (Parking/)Drive: | Pvt Double |
| Drive Parking Spaces: | 4 |
| Pool: | None |
| Approximatly Age: | 16-30 |
| Property Features: | Cul De Sac, Hospital, Library, Marina, Place Of Worship, Rec Centre |
| Fireplace/Stove: | N |
| Heat Source: | Gas |
| Heat Type: | Forced Air |
| Central Air Conditioning: | Central Air |
| Sewers: | Sewers |
| Water: | Municipal |
$
%
Years
This calculator is for demonstration purposes only. Always consult a professional
financial advisor before making personal financial decisions.
| Although the information displayed is believed to be accurate, no warranties or representations are made of any kind. |
| EXIT REALTY GROUP |
- Listing -1 of 0
|
|

Dir:
416-901-9881
Bus:
416-901-8881
Fax:
416-901-9881
| Book Showing | Email a Friend |
Jump To:
At a Glance:
| Type: | Freehold - Att/Row/Twnhouse |
| Area: | Hastings |
| Municipality: | Belleville |
| Neighbourhood: | |
| Style: | 2-Storey |
| Lot Size: | 86.91 x 202.60(Feet) |
| Approximate Age: | 16-30 |
| Tax: | $4,632.55 |
| Maintenance Fee: | $0 |
| Beds: | 3 |
| Baths: | 4 |
| Garage: | 0 |
| Fireplace: | N |
| Air Conditioning: | |
| Pool: | None |
Locatin Map:
Payment Calculator:

Contact Info
SOLTANIAN REAL ESTATE
Brokerage sharon@soltanianrealestate.com SOLTANIAN REAL ESTATE, Brokerage Independently owned and operated. 175 Willowdale Avenue #100, Toronto, Ontario M2N 4Y9 Office: 416-901-8881Fax: 416-901-9881Cell: 416-901-9881Office LocationFind us on map
Listing added to your favorite list
Looking for resale homes?

By agreeing to Terms of Use, you will have ability to search up to 242867 listings and access to richer information than found on REALTOR.ca through my website.

