$450,000
Available - For Sale
Listing ID: X9378781
7 Radeski St , Quinte West, K8V 4H2, Ontario
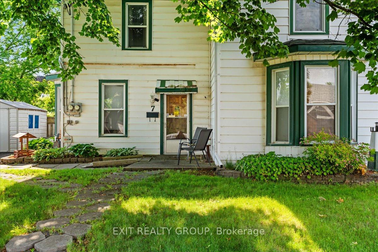
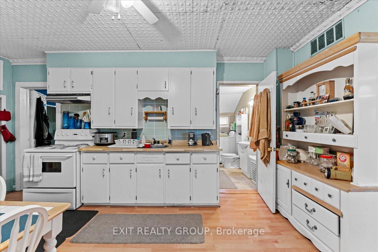
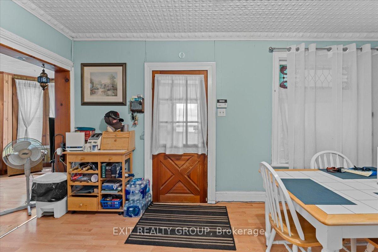
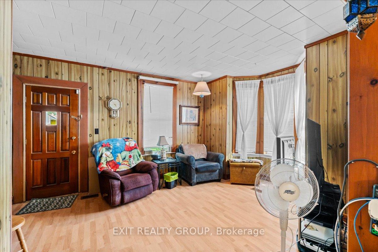
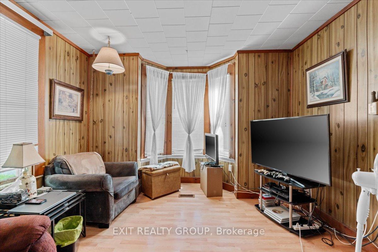
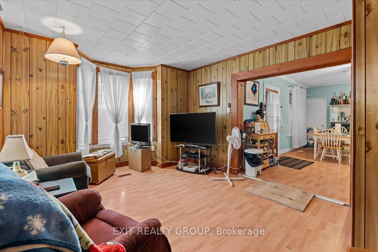
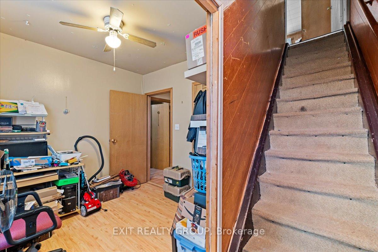
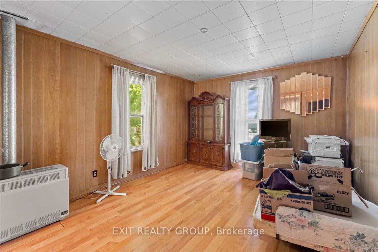
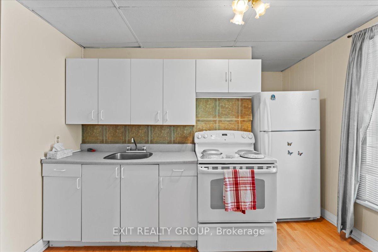
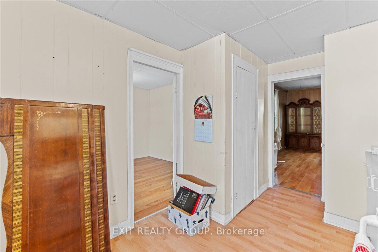
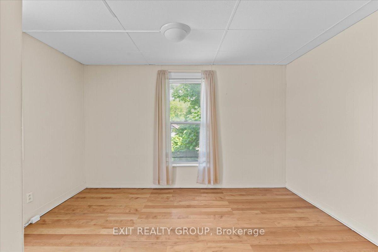
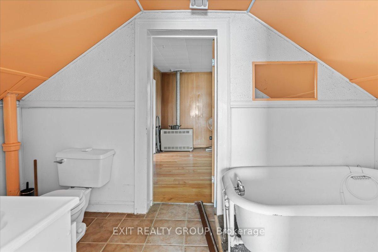
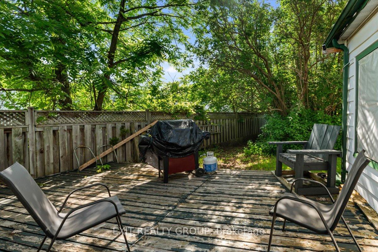
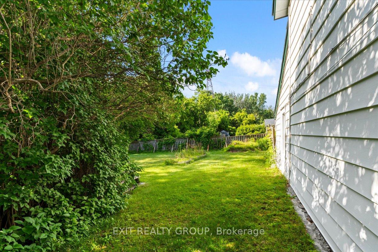
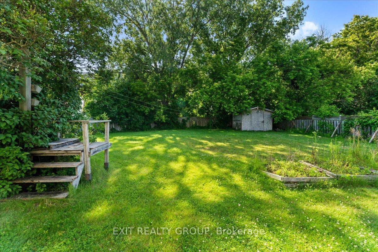
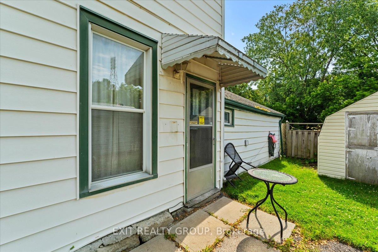
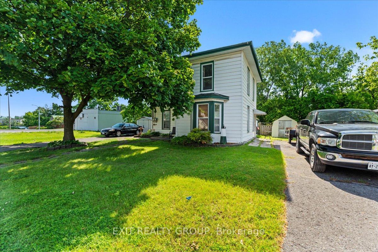
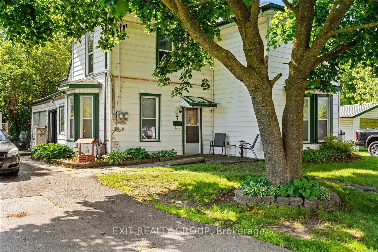
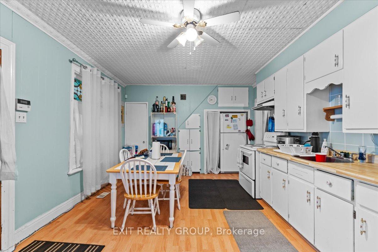
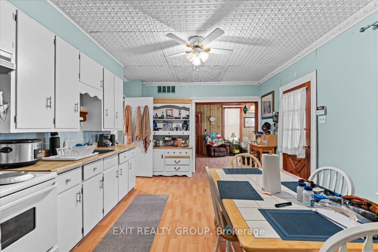
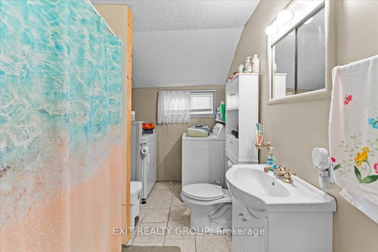
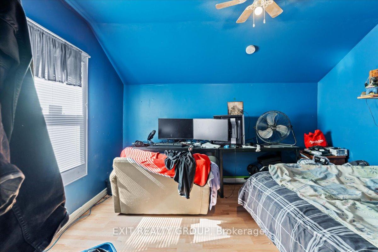
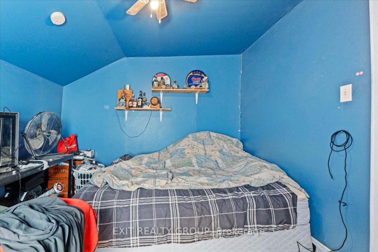
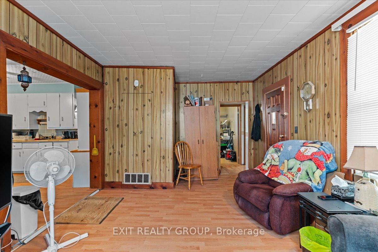
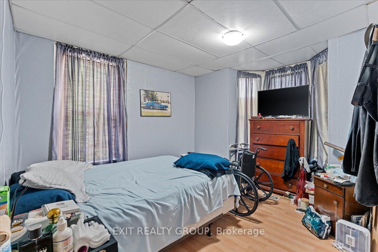
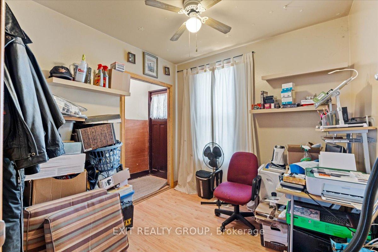
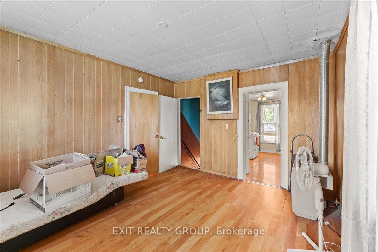
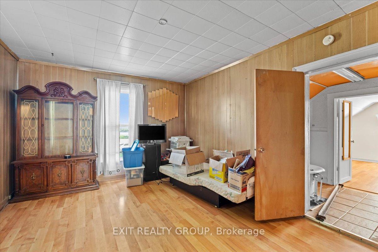
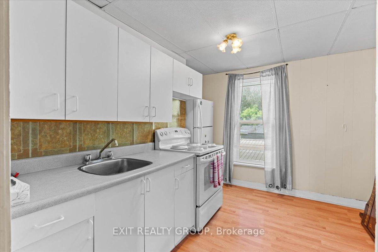
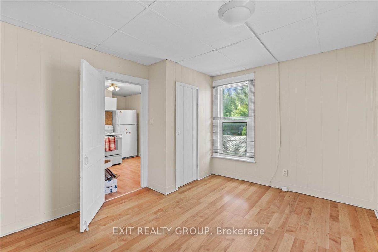
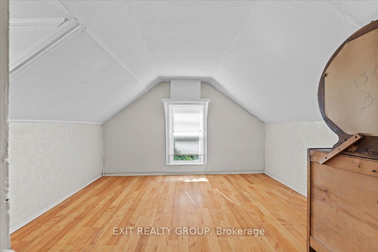
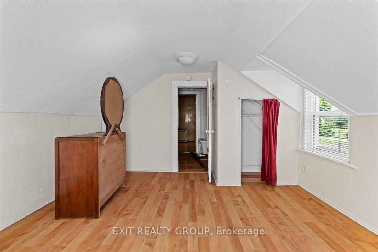
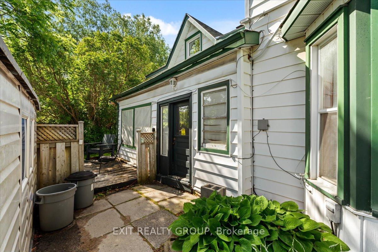
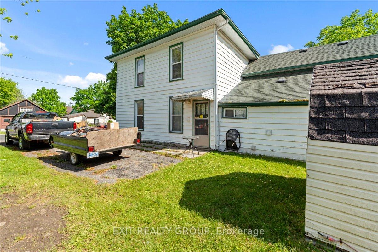
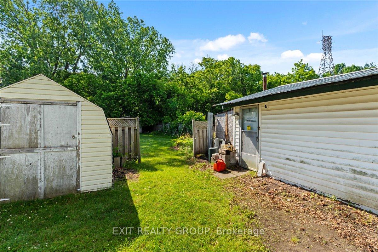
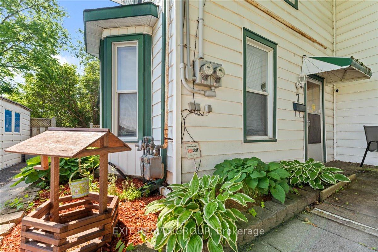




































| Welcome to this delightful 2-storey duplex nestled in the vibrant heart of Trenton, a perfect canvas for renovators, flippers, investors, and first-time homebuyers alike. With its generous layout, this versatile property boasts 5 spacious bedrooms, 2 bathrooms, and 2 kitchens, catering to a variety of living arrangements and lifestyles. Imagine the possibilities: whether you aim to renovate and flip for profit, invest in a rental property, or settle into your very first home, this duplex presents a unique opportunity to step into the real estate market. You could live in one unit while renting out the other, easing your mortgage burden and making the most of your investment. While the home does require some tender loving care, its potential shines brightly, offering a chance to create your dream space in a thriving community. Don't let this promising opportunity slip away! |
| Price | $450,000 |
| Taxes: | $2611.00 |
| Assessment: | $174000 |
| Assessment Year: | 2024 |
| Address: | 7 Radeski St , Quinte West, K8V 4H2, Ontario |
| Lot Size: | 106.66 x 138.25 (Feet) |
| Acreage: | < .50 |
| Directions/Cross Streets: | Front St & Radeski St |
| Rooms: | 10 |
| Bedrooms: | 5 |
| Bedrooms +: | |
| Kitchens: | 2 |
| Family Room: | Y |
| Basement: | Crawl Space |
| Property Type: | Duplex |
| Style: | 2-Storey |
| Exterior: | Vinyl Siding |
| Garage Type: | Detached |
| (Parking/)Drive: | Private |
| Drive Parking Spaces: | 4 |
| Pool: | None |
| Property Features: | Golf, Hospital, Place Of Worship, Public Transit, School, School Bus Route |
| Fireplace/Stove: | N |
| Heat Source: | Gas |
| Heat Type: | Forced Air |
| Central Air Conditioning: | Central Air |
| Sewers: | Sewers |
| Water: | Municipal |
$
%
Years
This calculator is for demonstration purposes only. Always consult a professional
financial advisor before making personal financial decisions.
| Although the information displayed is believed to be accurate, no warranties or representations are made of any kind. |
| EXIT REALTY GROUP |
- Listing -1 of 0
|
|

Dir:
416-901-9881
Bus:
416-901-8881
Fax:
416-901-9881
| Book Showing | Email a Friend |
Jump To:
At a Glance:
| Type: | Freehold - Duplex |
| Area: | Hastings |
| Municipality: | Quinte West |
| Neighbourhood: | |
| Style: | 2-Storey |
| Lot Size: | 106.66 x 138.25(Feet) |
| Approximate Age: | |
| Tax: | $2,611 |
| Maintenance Fee: | $0 |
| Beds: | 5 |
| Baths: | 2 |
| Garage: | 0 |
| Fireplace: | N |
| Air Conditioning: | |
| Pool: | None |
Locatin Map:
Payment Calculator:

Contact Info
SOLTANIAN REAL ESTATE
Brokerage sharon@soltanianrealestate.com SOLTANIAN REAL ESTATE, Brokerage Independently owned and operated. 175 Willowdale Avenue #100, Toronto, Ontario M2N 4Y9 Office: 416-901-8881Fax: 416-901-9881Cell: 416-901-9881Office LocationFind us on map
Listing added to your favorite list
Looking for resale homes?

By agreeing to Terms of Use, you will have ability to search up to 242867 listings and access to richer information than found on REALTOR.ca through my website.

