$699,900
Available - For Sale
Listing ID: X10927904
2093 Swanfield St , Kingston, K7M 0A9, Ontario
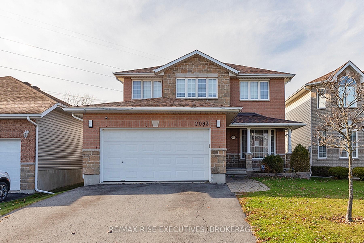
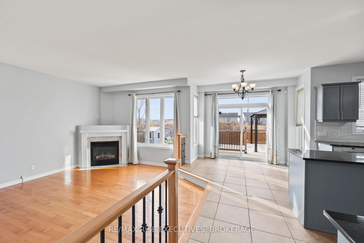
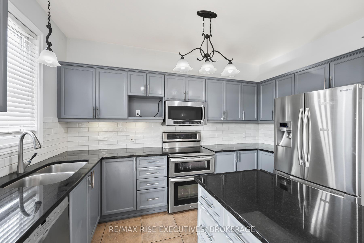
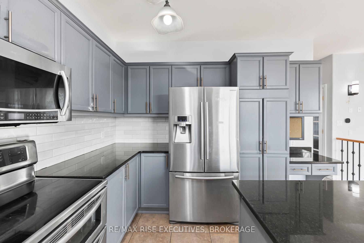
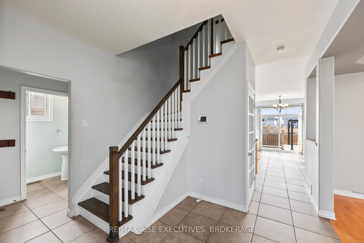
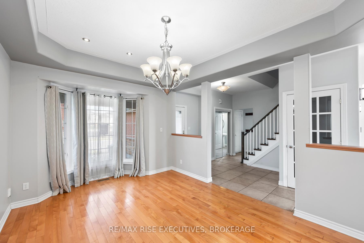
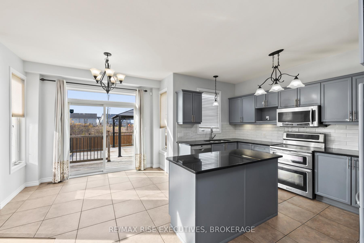
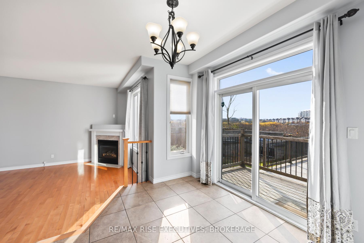
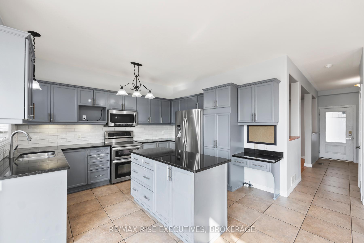
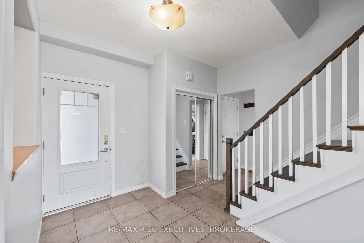
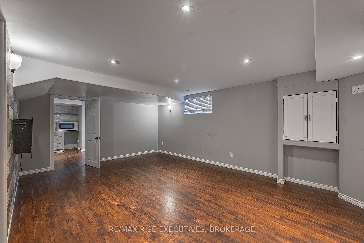
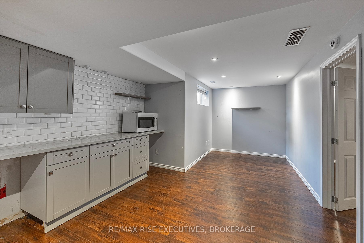
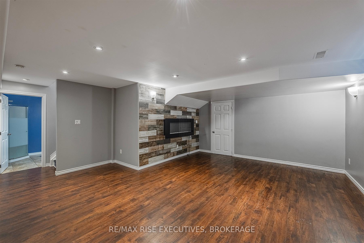
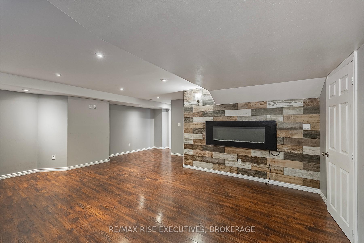
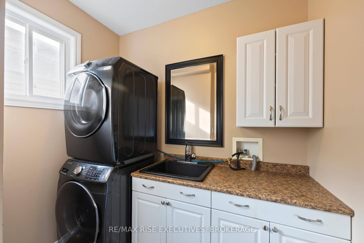
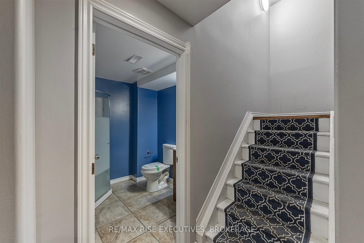
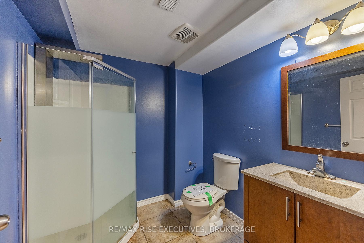
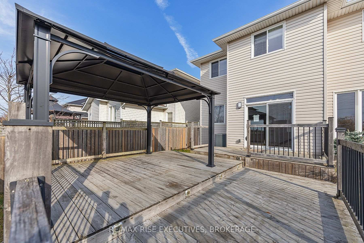
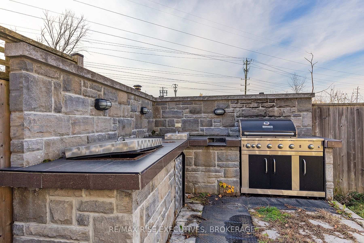
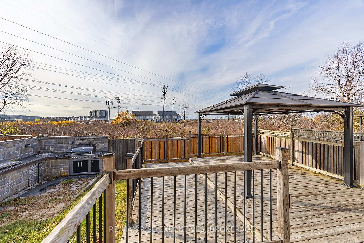
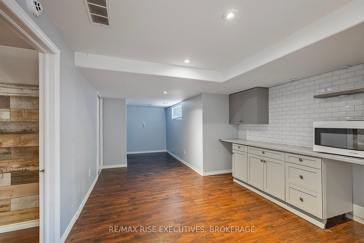
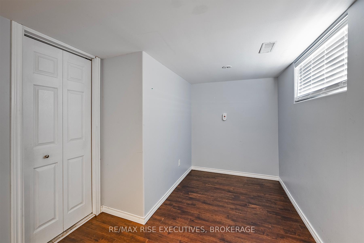
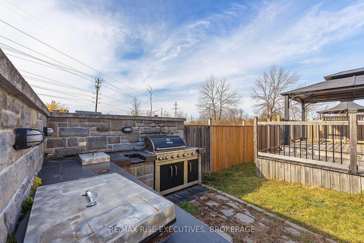
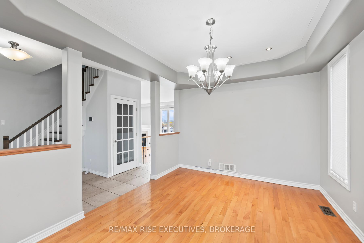
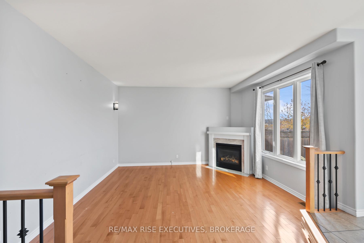
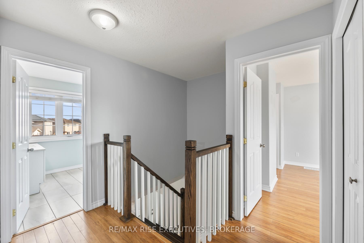
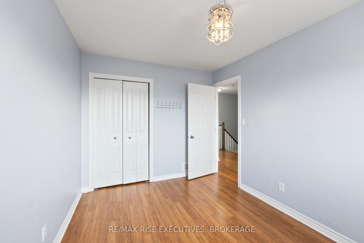
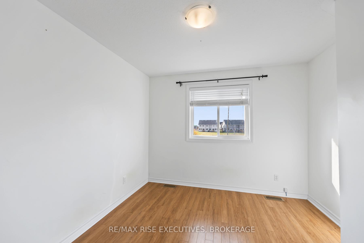
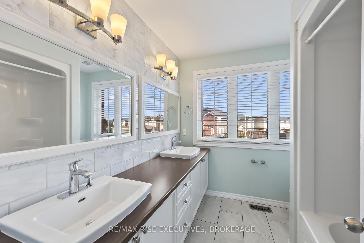
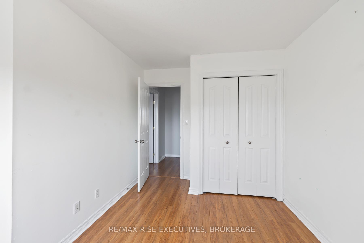
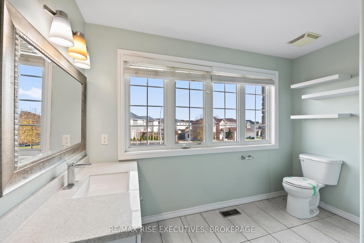
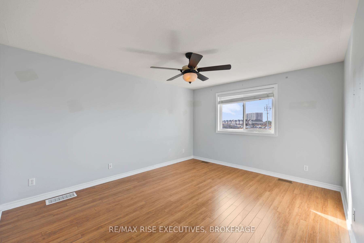
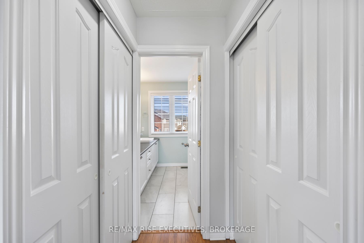
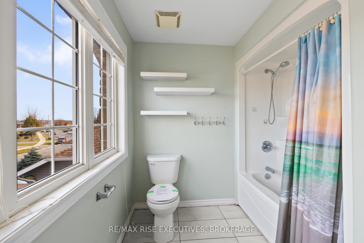
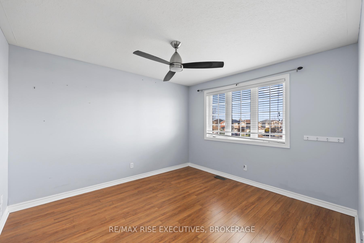
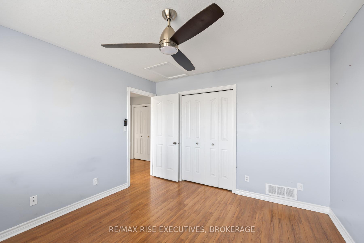
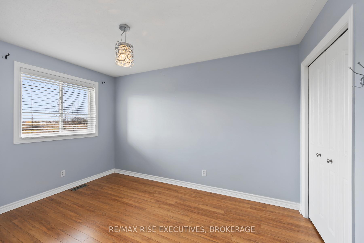
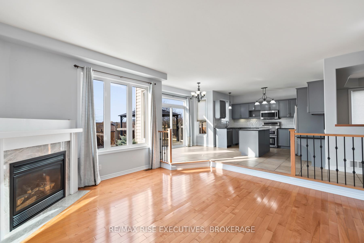
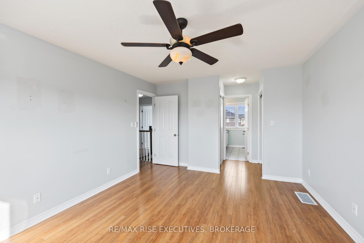







































| Elegant 4 bedroom, 3.5 bath two-story home in Kingston's sought-after west end. Boasting 2,500+ sq/ft of finished living space, the main floor features 9ft ceilings with hardwood and tile flooring. Enjoy a cozy sunken family room with a gas fireplace, a chef-inspired kitchen with granite countertops, a centre island, a built-in pantry, desk area and a breakfast nook, plus a formal dining room. Upstairs, the hardwood staircase leads to 4 bedrooms, including a spacious primary suite with double closets and a luxurious 5-piece ensuite. The finished basement includes a large rec room with a fireplace, a 3-piece bath, and a den/office room. The private backyard is a retreat with a two-tier deck, gazebo, and outdoor kitchen. Additional perks include main floor laundry, double car garage, central air and updated roof shingles. Walking distance to brand new school school and ideally located close to all west-end amenities and downtown. A must-see! |
| Price | $699,900 |
| Taxes: | $4975.90 |
| Address: | 2093 Swanfield St , Kingston, K7M 0A9, Ontario |
| Lot Size: | 39.00 x 105.00 (Feet) |
| Acreage: | < .50 |
| Directions/Cross Streets: | Centennial Dr and turn west on Wheathill, then right (north) on Swanfield |
| Rooms: | 12 |
| Rooms +: | 3 |
| Bedrooms: | 4 |
| Bedrooms +: | 1 |
| Kitchens: | 1 |
| Family Room: | Y |
| Basement: | Finished |
| Property Type: | Detached |
| Style: | 2-Storey |
| Exterior: | Brick Front, Vinyl Siding |
| Garage Type: | Attached |
| (Parking/)Drive: | Pvt Double |
| Drive Parking Spaces: | 4 |
| Pool: | None |
| Property Features: | Fenced Yard, Park, Public Transit, School |
| Fireplace/Stove: | Y |
| Heat Source: | Gas |
| Heat Type: | Forced Air |
| Central Air Conditioning: | Central Air |
| Laundry Level: | Main |
| Sewers: | Sewers |
| Water: | Municipal |
$
%
Years
This calculator is for demonstration purposes only. Always consult a professional
financial advisor before making personal financial decisions.
| Although the information displayed is believed to be accurate, no warranties or representations are made of any kind. |
| RE/MAX RISE EXECUTIVES, BROKERAGE |
- Listing -1 of 0
|
|

Dir:
416-901-9881
Bus:
416-901-8881
Fax:
416-901-9881
| Book Showing | Email a Friend |
Jump To:
At a Glance:
| Type: | Freehold - Detached |
| Area: | Frontenac |
| Municipality: | Kingston |
| Neighbourhood: | |
| Style: | 2-Storey |
| Lot Size: | 39.00 x 105.00(Feet) |
| Approximate Age: | |
| Tax: | $4,975.9 |
| Maintenance Fee: | $0 |
| Beds: | 4+1 |
| Baths: | 4 |
| Garage: | 0 |
| Fireplace: | Y |
| Air Conditioning: | |
| Pool: | None |
Locatin Map:
Payment Calculator:

Contact Info
SOLTANIAN REAL ESTATE
Brokerage sharon@soltanianrealestate.com SOLTANIAN REAL ESTATE, Brokerage Independently owned and operated. 175 Willowdale Avenue #100, Toronto, Ontario M2N 4Y9 Office: 416-901-8881Fax: 416-901-9881Cell: 416-901-9881Office LocationFind us on map
Listing added to your favorite list
Looking for resale homes?

By agreeing to Terms of Use, you will have ability to search up to 243574 listings and access to richer information than found on REALTOR.ca through my website.

