$659,900
Available - For Sale
Listing ID: N10896268
273 South Park Rd , Unit 1002, Markham, L3T 0B5, Ontario
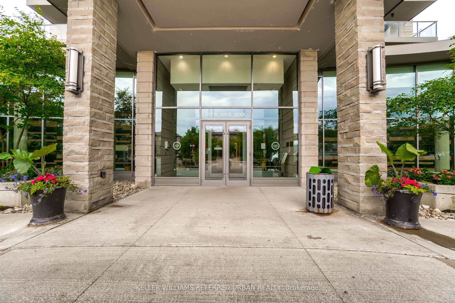
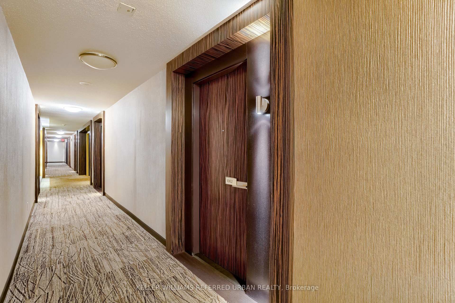
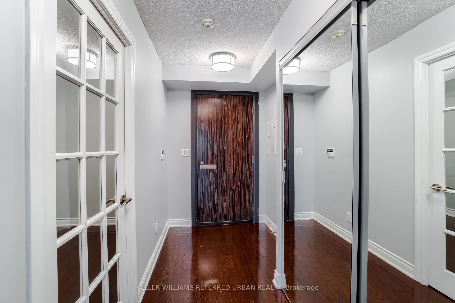

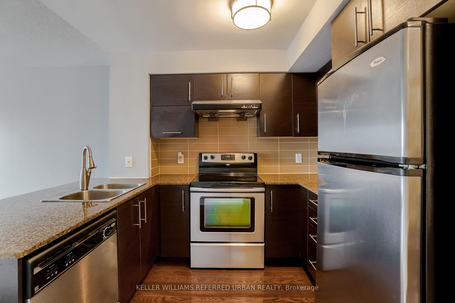
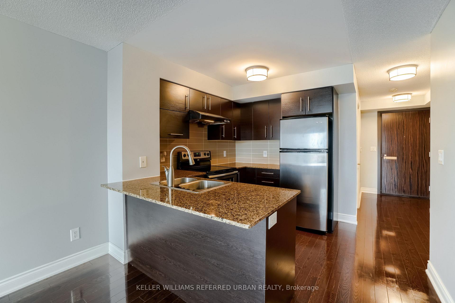
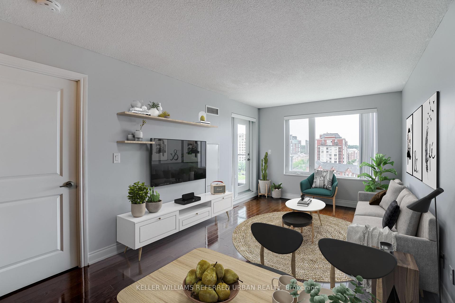
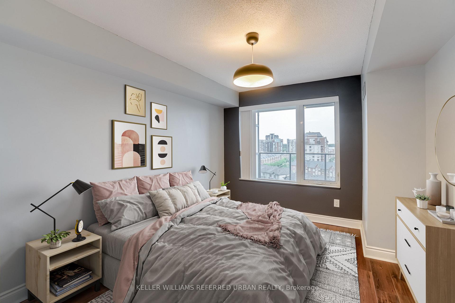
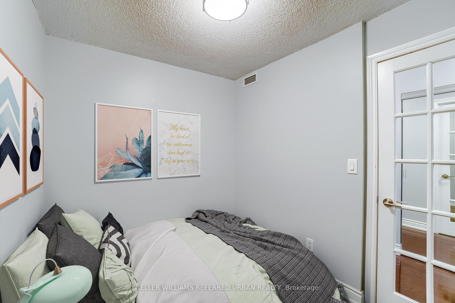
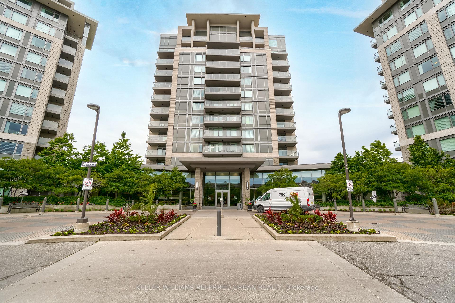
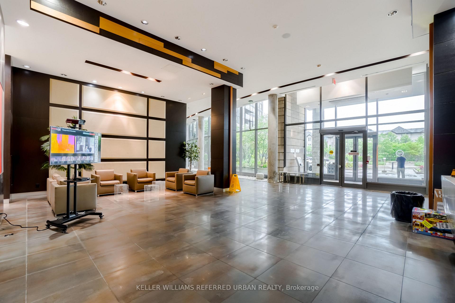
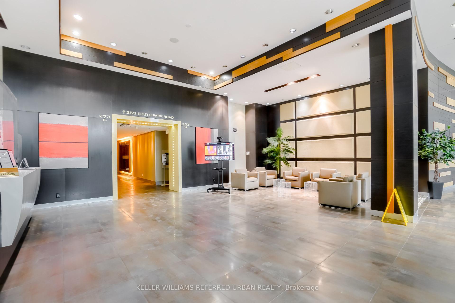
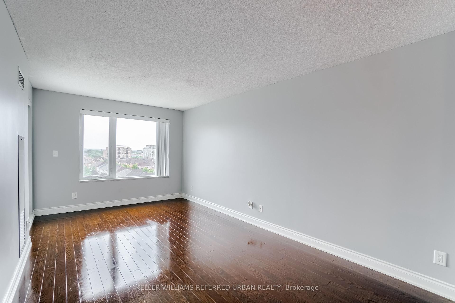
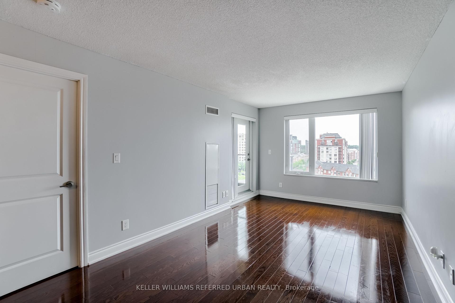
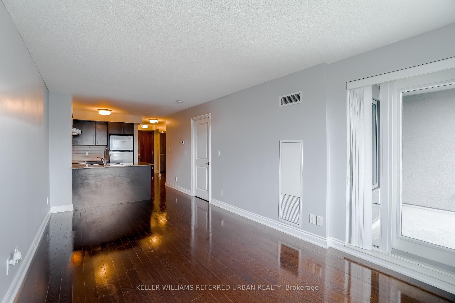

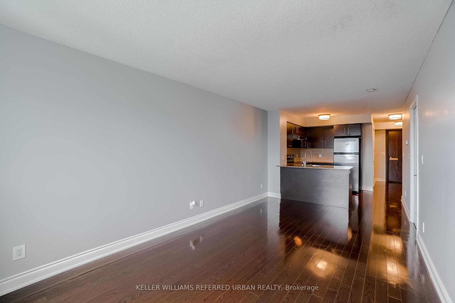
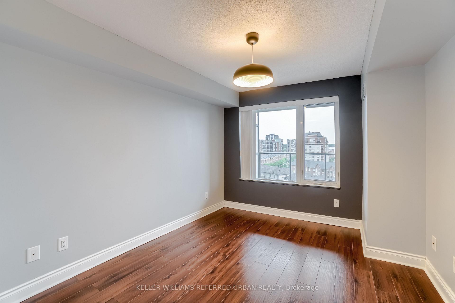
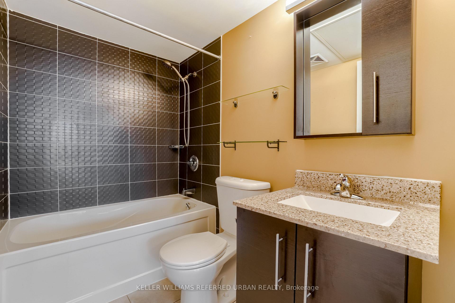
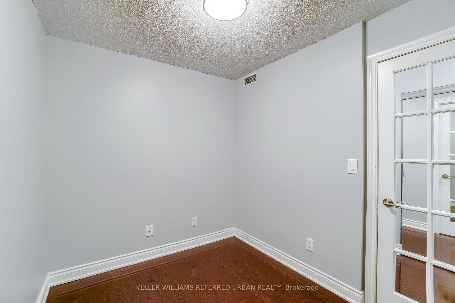
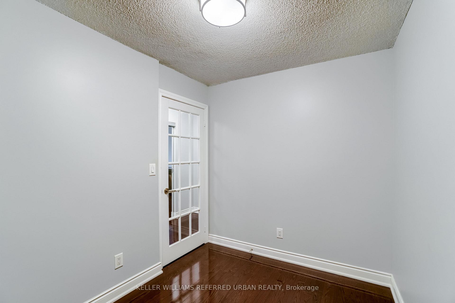
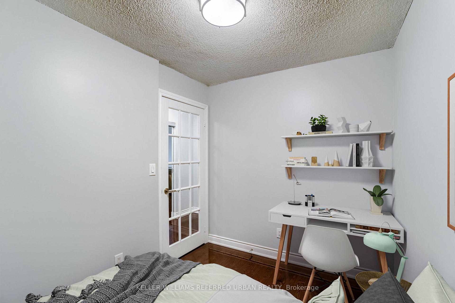
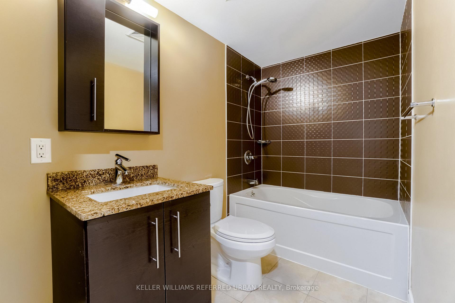
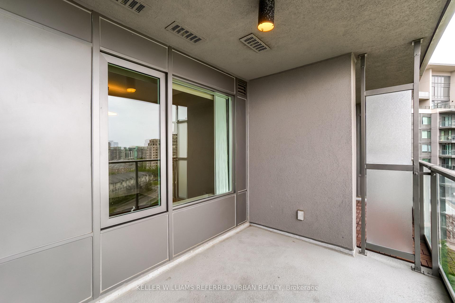
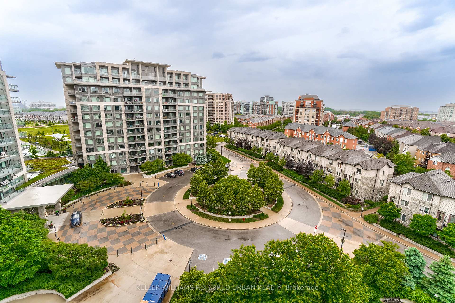
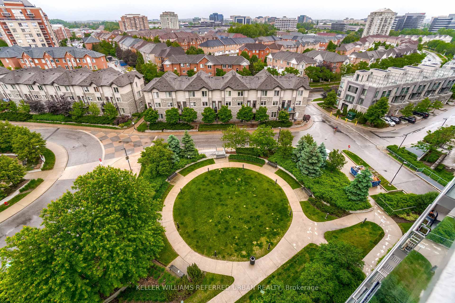
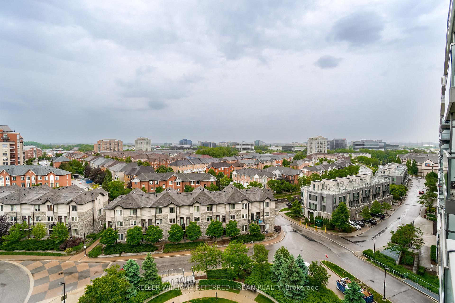
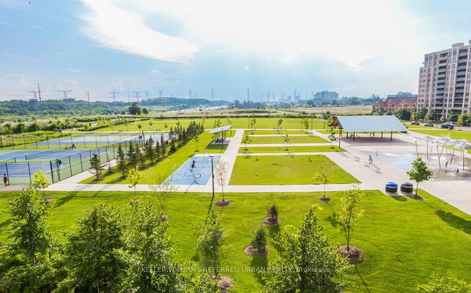




























| Discover This Highly Sought-After 1+1 Layout Featuring 2 Full Bathrooms A Rare Offering! This Bright & Spacious Unit Is Designed With Contemporary Finishes & Showcases An Expansive, Unobstructed North-Facing View. The Open-Concept Living Area Flows Seamlessly Into A Balcony, Perfect For Relaxing. A Modern Kitchen With Granite Countertops & Stainless Steel Appliances. The Generously Sized Den Is Versatile & Can Easily Function As A Second Bedroom, Comfortably Accommodating A Queen-Sized Bed. Situated In An Eco-Friendly, LEED-Certified Building, This Residence Provides Resort-Style Amenities & Is Ideally Located Just Minutes From Shopping, Grocery Stores, Restaurants & Major Highways (404 & 407). Enjoy Easy Access To Public Transit, Making Commuting A Breeze. Don't Miss This Opportunity To Own A Unit In A Well-Maintained, Energy-Efficient Building! *Please Note That Some Photos Have Been Virtually Staged For Inspiration.* |
| Extras: All Elfs, Window Coverings, New Fridge, Stove, Hood Fan, B/I Dishwasher, New Stacked Up Washer & Dryer, One Parking & Locker. |
| Price | $659,900 |
| Taxes: | $2333.55 |
| Maintenance Fee: | 599.67 |
| Address: | 273 South Park Rd , Unit 1002, Markham, L3T 0B5, Ontario |
| Province/State: | Ontario |
| Condo Corporation No | YRSC |
| Level | 09 |
| Unit No | 24 |
| Directions/Cross Streets: | Leslie / Hwy 7 |
| Rooms: | 4 |
| Rooms +: | 1 |
| Bedrooms: | 1 |
| Bedrooms +: | 1 |
| Kitchens: | 1 |
| Family Room: | N |
| Basement: | None |
| Property Type: | Condo Apt |
| Style: | Apartment |
| Exterior: | Concrete |
| Garage Type: | Underground |
| Garage(/Parking)Space: | 1.00 |
| Drive Parking Spaces: | 1 |
| Park #1 | |
| Parking Spot: | 259 |
| Parking Type: | Owned |
| Legal Description: | P2 |
| Exposure: | N |
| Balcony: | Open |
| Locker: | Owned |
| Pet Permited: | Restrict |
| Approximatly Square Footage: | 700-799 |
| Building Amenities: | Exercise Room, Guest Suites, Indoor Pool, Party/Meeting Room, Sauna, Visitor Parking |
| Maintenance: | 599.67 |
| CAC Included: | Y |
| Common Elements Included: | Y |
| Heat Included: | Y |
| Parking Included: | Y |
| Building Insurance Included: | Y |
| Fireplace/Stove: | N |
| Heat Source: | Gas |
| Heat Type: | Forced Air |
| Central Air Conditioning: | Central Air |
$
%
Years
This calculator is for demonstration purposes only. Always consult a professional
financial advisor before making personal financial decisions.
| Although the information displayed is believed to be accurate, no warranties or representations are made of any kind. |
| KELLER WILLIAMS REFERRED URBAN REALTY |
- Listing -1 of 0
|
|

Dir:
416-901-9881
Bus:
416-901-8881
Fax:
416-901-9881
| Book Showing | Email a Friend |
Jump To:
At a Glance:
| Type: | Condo - Condo Apt |
| Area: | York |
| Municipality: | Markham |
| Neighbourhood: | Commerce Valley |
| Style: | Apartment |
| Lot Size: | x () |
| Approximate Age: | |
| Tax: | $2,333.55 |
| Maintenance Fee: | $599.67 |
| Beds: | 1+1 |
| Baths: | 2 |
| Garage: | 1 |
| Fireplace: | N |
| Air Conditioning: | |
| Pool: |
Locatin Map:
Payment Calculator:

Contact Info
SOLTANIAN REAL ESTATE
Brokerage sharon@soltanianrealestate.com SOLTANIAN REAL ESTATE, Brokerage Independently owned and operated. 175 Willowdale Avenue #100, Toronto, Ontario M2N 4Y9 Office: 416-901-8881Fax: 416-901-9881Cell: 416-901-9881Office LocationFind us on map
Listing added to your favorite list
Looking for resale homes?

By agreeing to Terms of Use, you will have ability to search up to 242867 listings and access to richer information than found on REALTOR.ca through my website.

