$2,900
Available - For Rent
Listing ID: W10874911
1830 Bloor St West , Unit 402, Toronto, M6P 0A2, Ontario
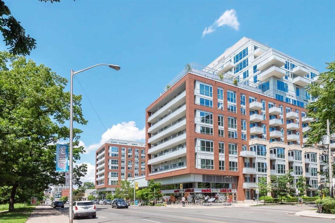
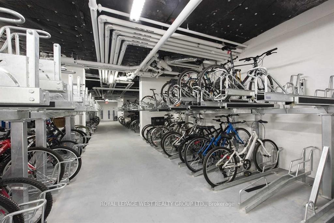
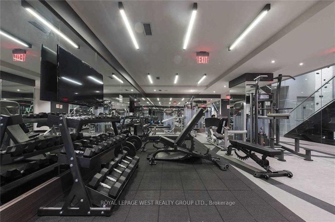
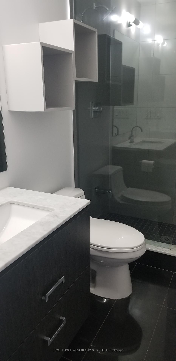
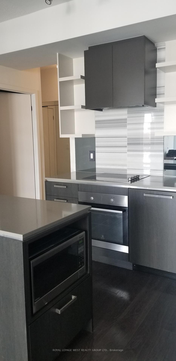
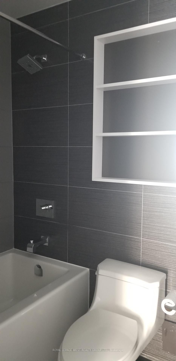
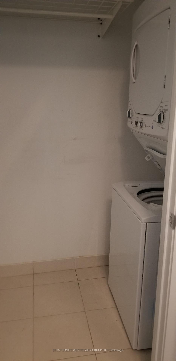
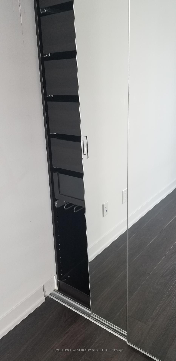
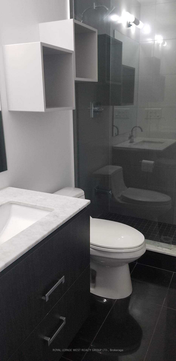
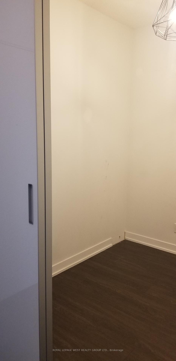
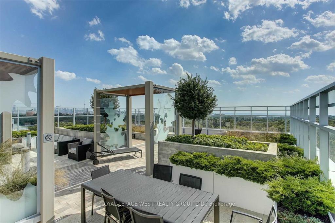
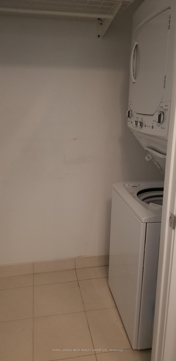
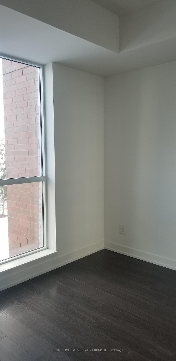
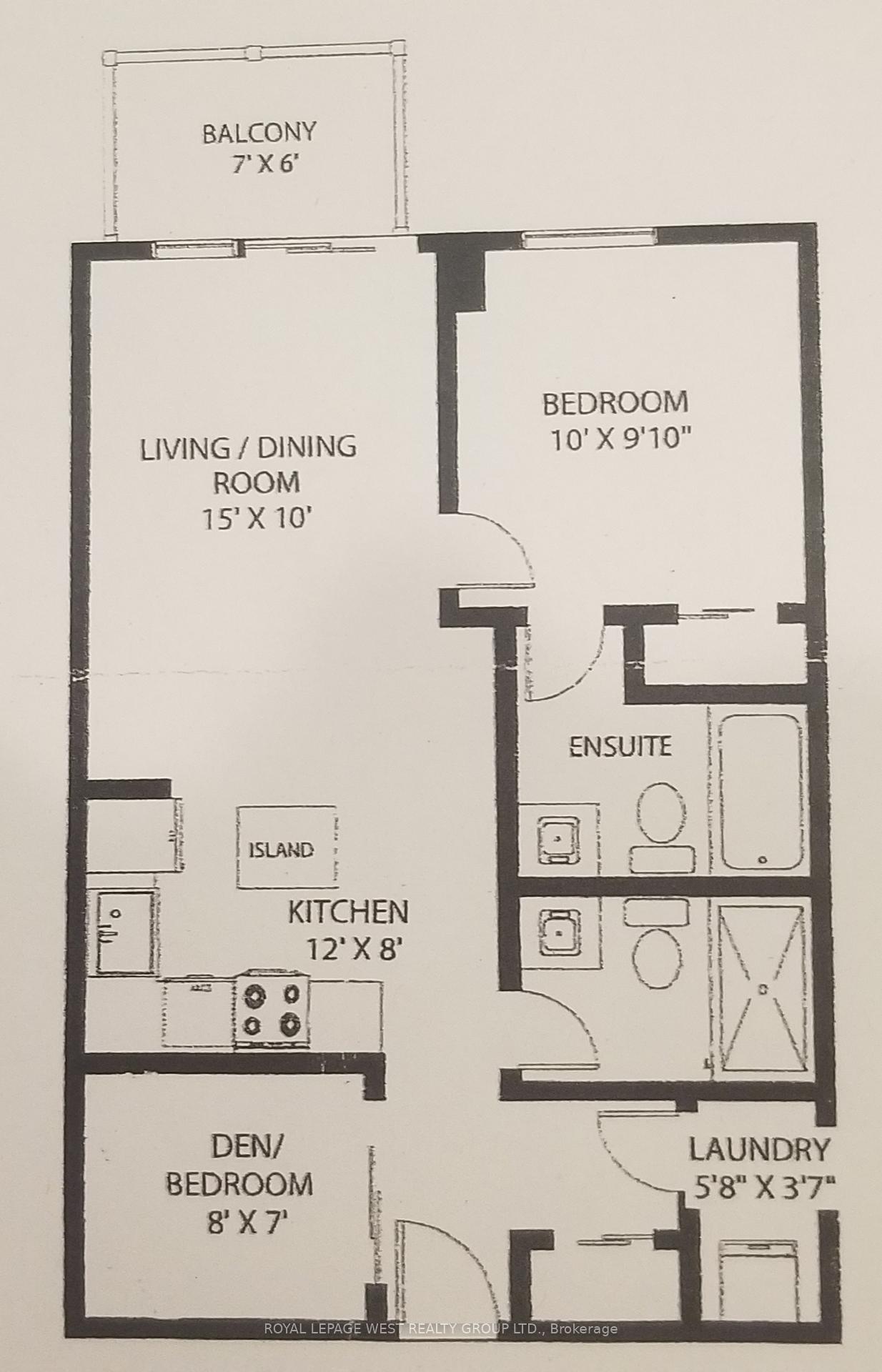
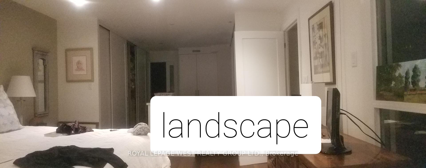
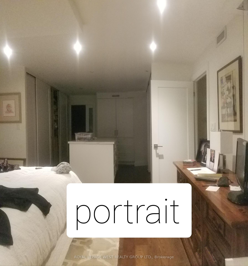
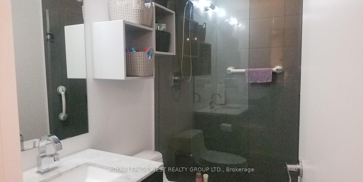
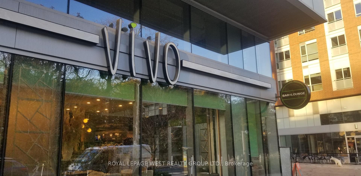
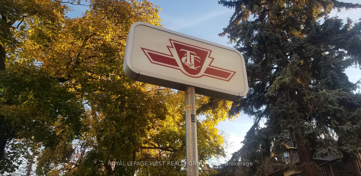
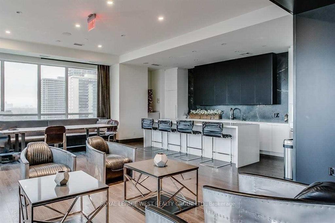
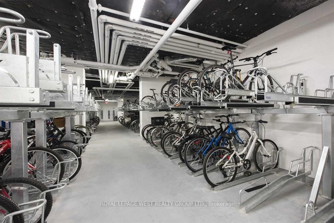
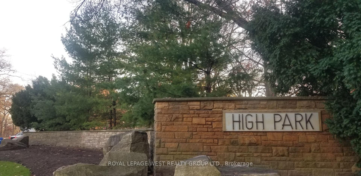
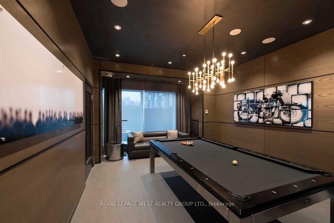
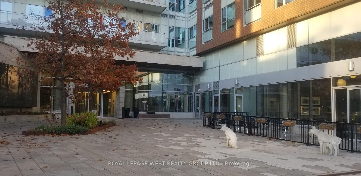
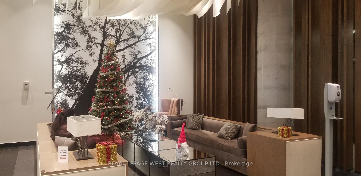
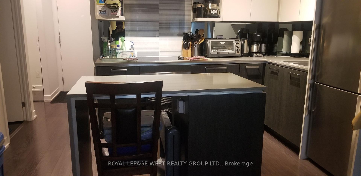
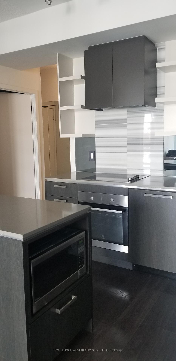
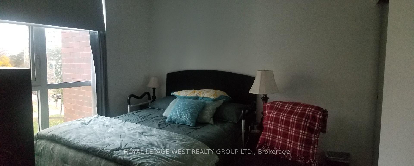
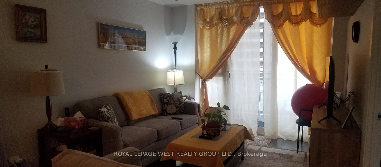
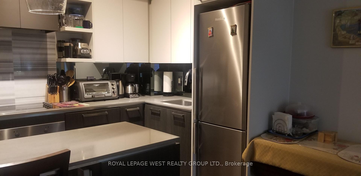
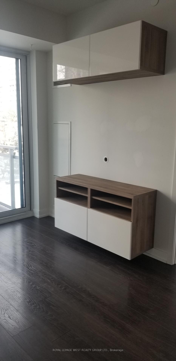
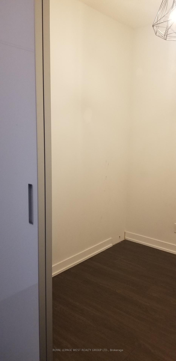
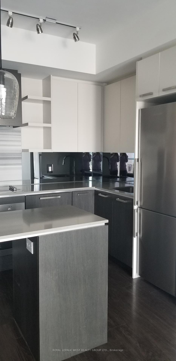
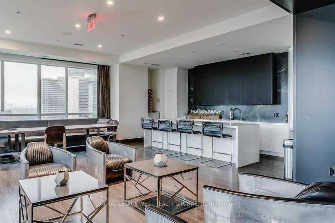
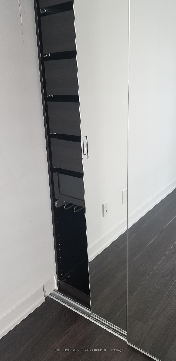

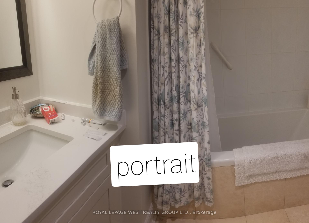
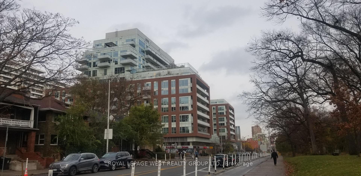
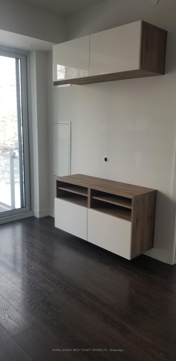
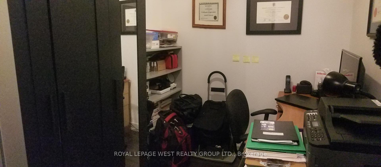
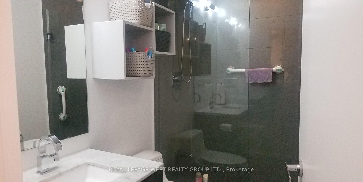
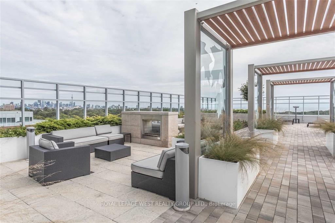
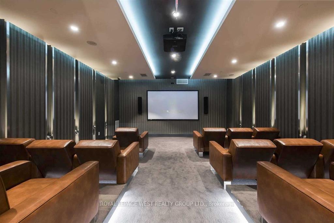
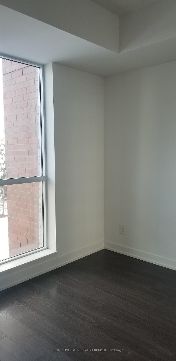
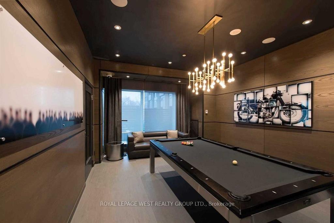
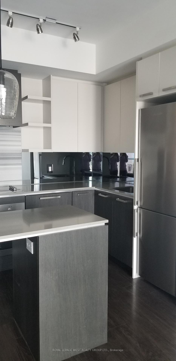
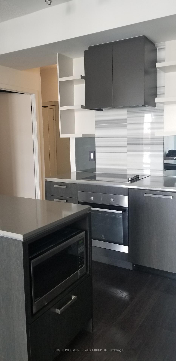
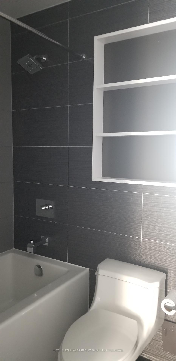
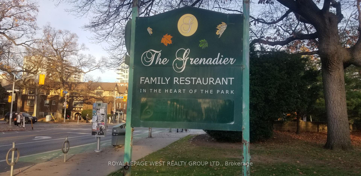

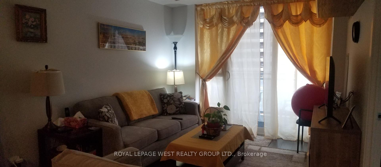
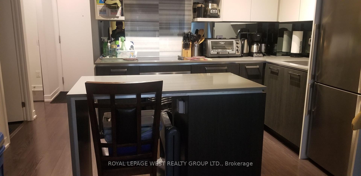
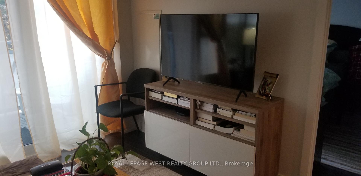
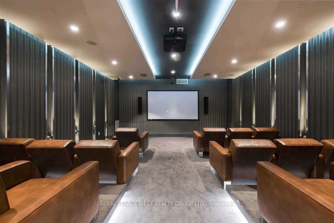
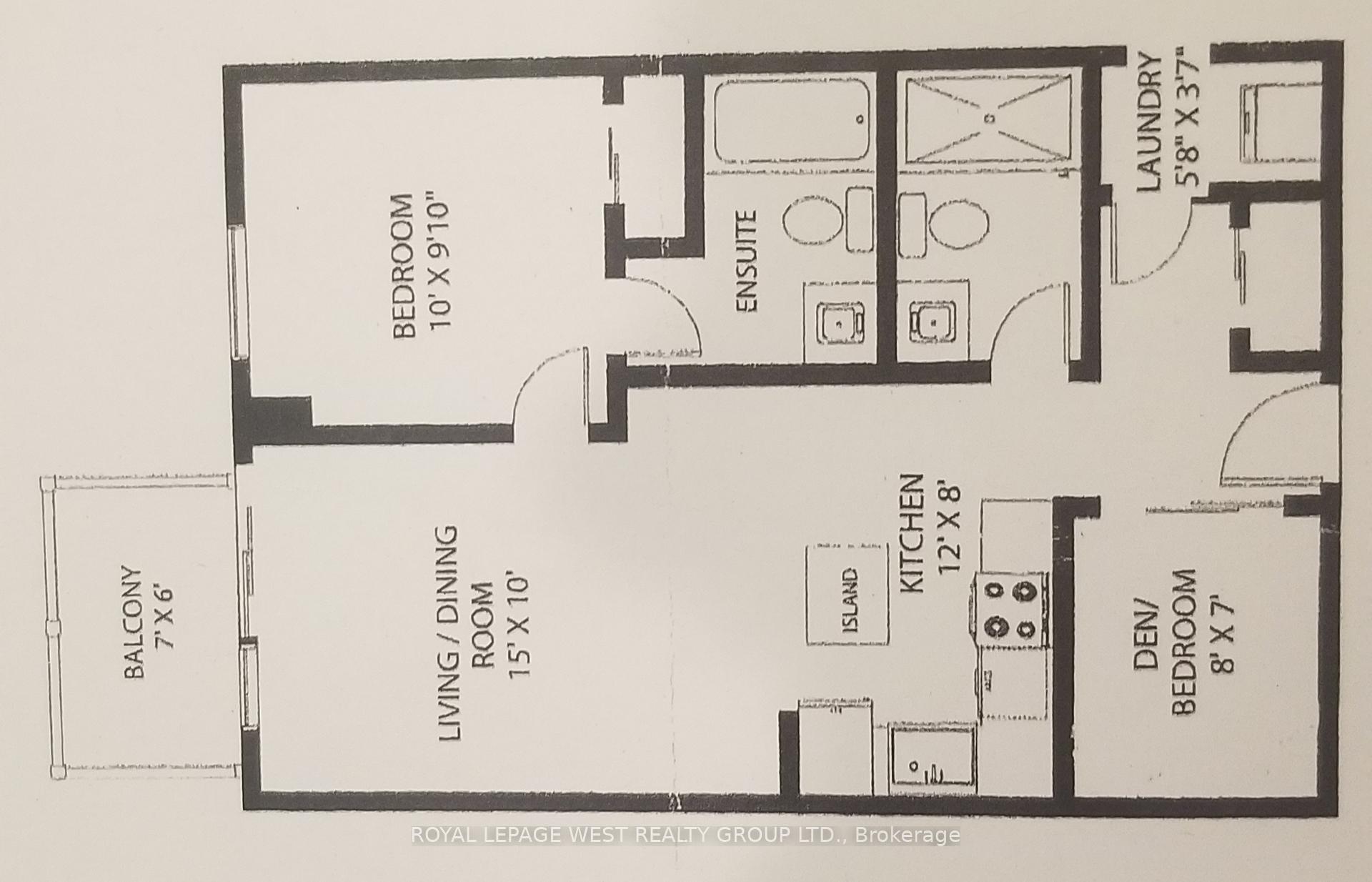
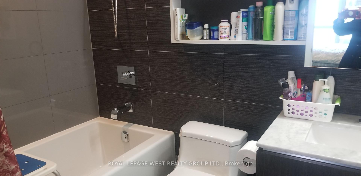
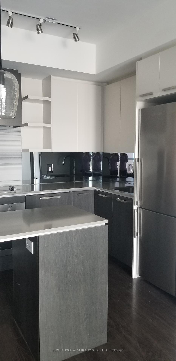
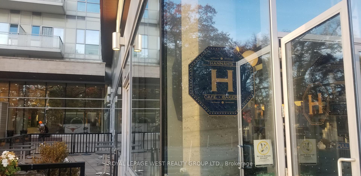
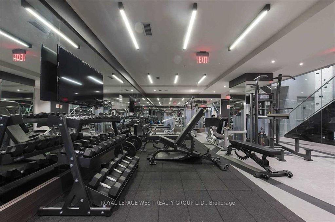
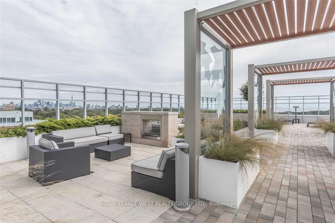
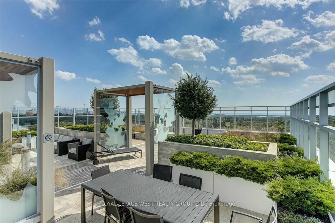
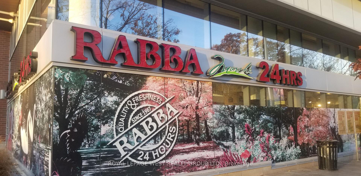
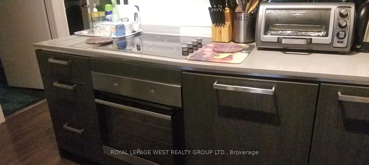
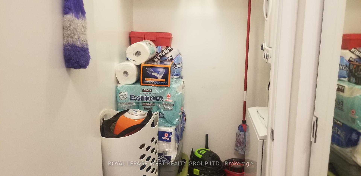
































































| Welcome to the High Park Condominion, quality built by Daniels. This lovely condo is bright, clean and freshly painted just for you! 1 bedroom + a separate den and 2 full bathrooms! Approx 650 sq ft of carefully planned living space plus a balcony. The open concept works perfectly for today's easy living lifestyle and entertaining. The sleek kitchen has granite counters, fitted stainless appliances and an island for extra prep space. The combined living and dining room is perfect for relaxing or entertaining and opens to a quiet balcony away from the noisy traffic of Bloor St. The den has a sliding door for privacy, perfect for working from home or occasional overnight guests. The primary bedroom has a floor to ceiling window with a blackout blind, a large closet with built-in organizers and a full ensuite bathroom. The laundry room has lots of space for extra storage. The building amenities include 24 hr concierge services, onsite management, a roof top garden, climbing wall, theatre, games room and indoor visitor parking. On the doorstep you will find High Park, 24 hr Rabbas, a cafe bakery and a lovely restaurant. It is 2 short blocks to the High Park subway and walking distance to shopping, restaurants and the library in Bloor West Village . Everyone loves living here! |
| Extras: 1 parking and a locker |
| Price | $2,900 |
| Address: | 1830 Bloor St West , Unit 402, Toronto, M6P 0A2, Ontario |
| Province/State: | Ontario |
| Condo Corporation No | TSCC |
| Level | 4 |
| Unit No | 2 |
| Locker No | 365 |
| Directions/Cross Streets: | Bloor/High Park |
| Rooms: | 5 |
| Bedrooms: | 1 |
| Bedrooms +: | 1 |
| Kitchens: | 1 |
| Family Room: | N |
| Basement: | None |
| Furnished: | N |
| Approximatly Age: | 6-10 |
| Property Type: | Condo Apt |
| Style: | Apartment |
| Exterior: | Brick |
| Garage Type: | Underground |
| Garage(/Parking)Space: | 1.00 |
| Drive Parking Spaces: | 0 |
| Park #1 | |
| Parking Spot: | 93 |
| Parking Type: | Exclusive |
| Legal Description: | B |
| Exposure: | N |
| Balcony: | Open |
| Locker: | Exclusive |
| Pet Permited: | Restrict |
| Approximatly Age: | 6-10 |
| Approximatly Square Footage: | 600-699 |
| Building Amenities: | Bike Storage, Concierge, Gym, Party/Meeting Room, Rooftop Deck/Garden, Visitor Parking |
| Property Features: | Library, Park, Place Of Worship, Public Transit |
| CAC Included: | Y |
| Water Included: | Y |
| Common Elements Included: | Y |
| Heat Included: | Y |
| Parking Included: | Y |
| Building Insurance Included: | Y |
| Fireplace/Stove: | N |
| Heat Source: | Gas |
| Heat Type: | Forced Air |
| Central Air Conditioning: | Central Air |
| Ensuite Laundry: | Y |
| Although the information displayed is believed to be accurate, no warranties or representations are made of any kind. |
| ROYAL LEPAGE WEST REALTY GROUP LTD. |
- Listing -1 of 0
|
|

Dir:
416-901-9881
Bus:
416-901-8881
Fax:
416-901-9881
| Book Showing | Email a Friend |
Jump To:
At a Glance:
| Type: | Condo - Condo Apt |
| Area: | Toronto |
| Municipality: | Toronto |
| Neighbourhood: | High Park North |
| Style: | Apartment |
| Lot Size: | x () |
| Approximate Age: | 6-10 |
| Tax: | $0 |
| Maintenance Fee: | $0 |
| Beds: | 1+1 |
| Baths: | 2 |
| Garage: | 1 |
| Fireplace: | N |
| Air Conditioning: | |
| Pool: |
Locatin Map:

Contact Info
SOLTANIAN REAL ESTATE
Brokerage sharon@soltanianrealestate.com SOLTANIAN REAL ESTATE, Brokerage Independently owned and operated. 175 Willowdale Avenue #100, Toronto, Ontario M2N 4Y9 Office: 416-901-8881Fax: 416-901-9881Cell: 416-901-9881Office LocationFind us on map
Listing added to your favorite list
Looking for resale homes?

By agreeing to Terms of Use, you will have ability to search up to 242867 listings and access to richer information than found on REALTOR.ca through my website.

