$588,000
Available - For Sale
Listing ID: C10884950
90 Queens Wharf Rd , Unit 508, Toronto, M5V 0E6, Ontario
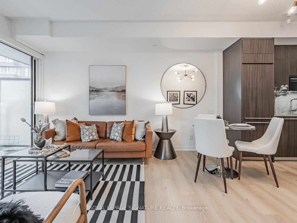
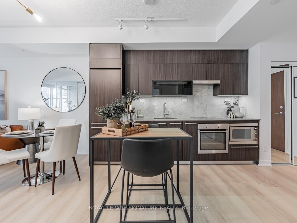
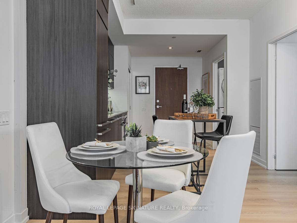
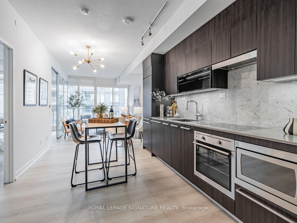
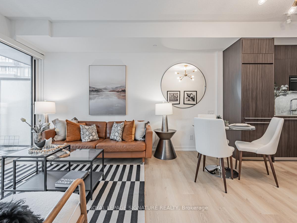
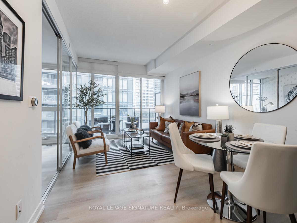
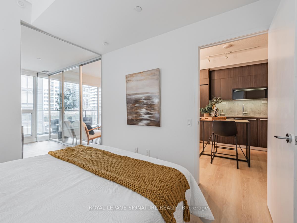
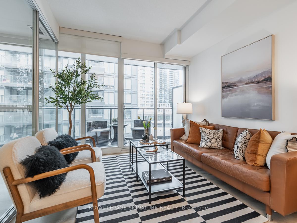
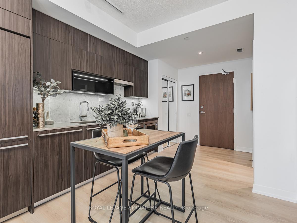
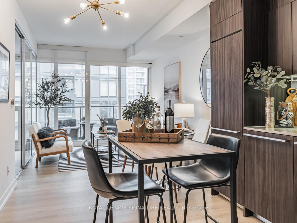
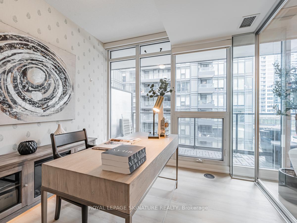
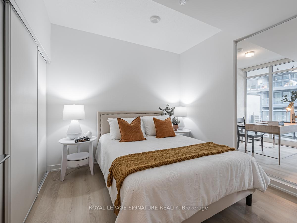
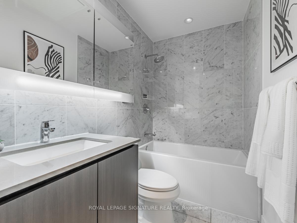
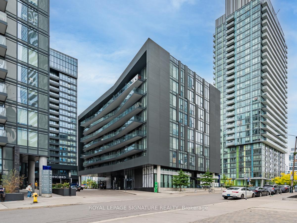
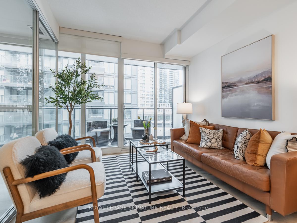
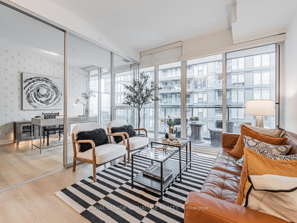
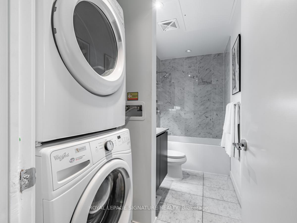
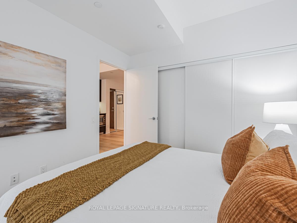
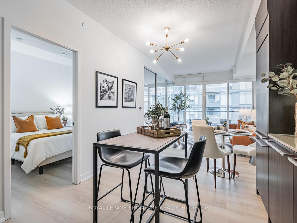
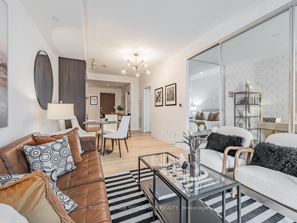
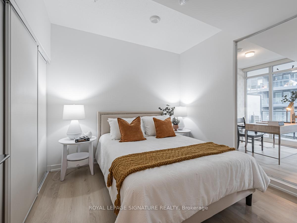
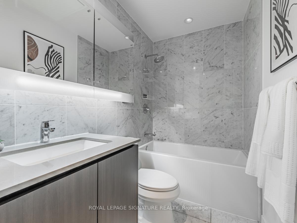
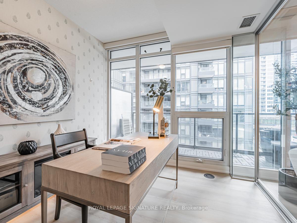
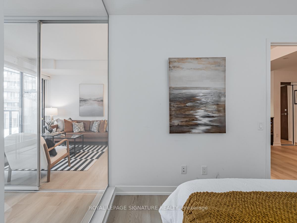
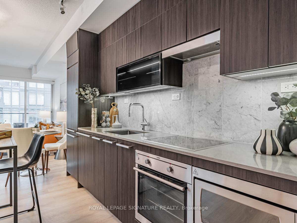
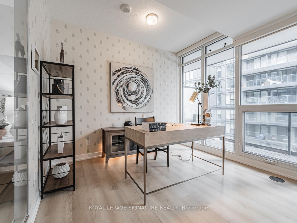
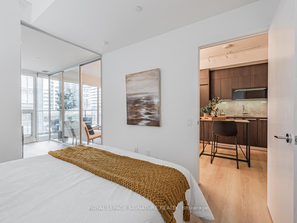
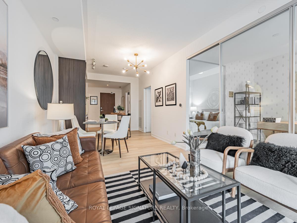
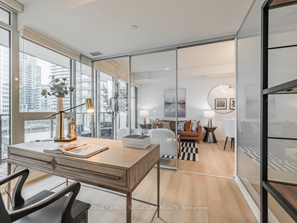
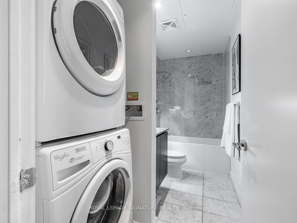
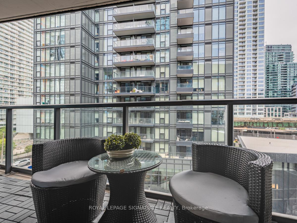
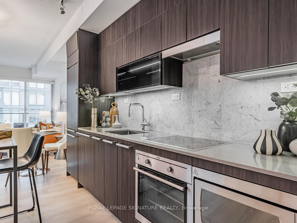
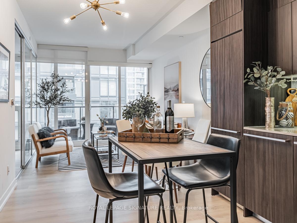
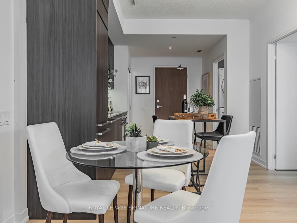
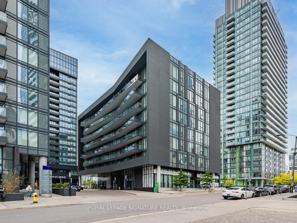
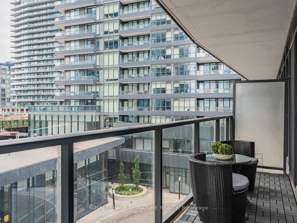
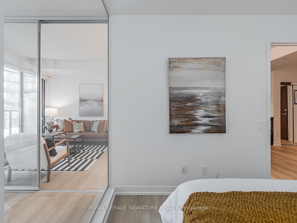
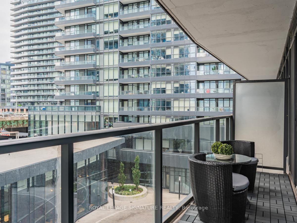
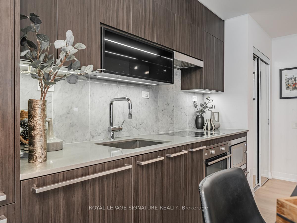
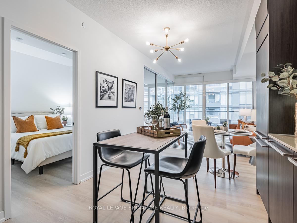
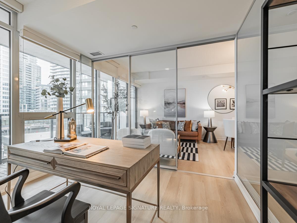
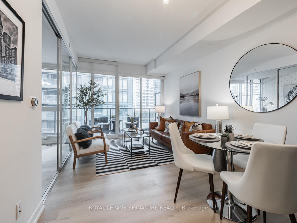
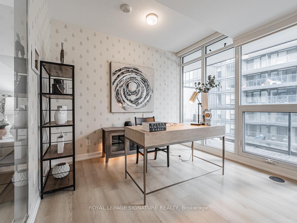
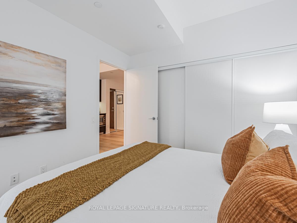
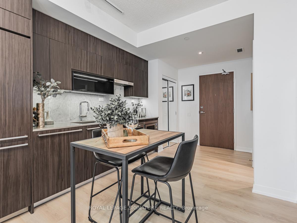
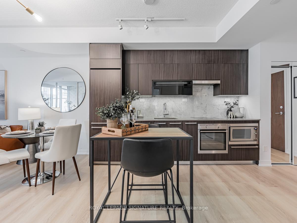
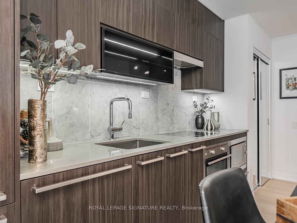
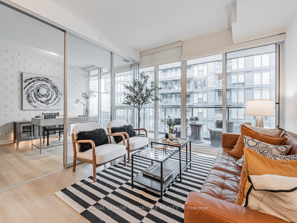
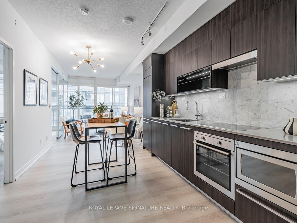
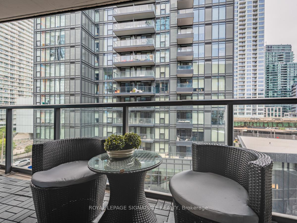


















































| Prepare to fall in love with Unit 508 at 90 Queens Wharf a true gem in the heart of City Place! This spacious 1 + Den layout is one of the most coveted in the building, offering incredible versatility. Whether you need a second bedroom or a home office, the den has you covered. Freshly upgraded with brand-new, never-lived-on flooring, this unit is move-in ready. The open-concept living space flows seamlessly to a generous balcony that overlooks a peaceful courtyard your perfect spot to unwind. Premium built-in appliances, clever cabinet organizers, and a full-sized washer and dryer elevate the homes functionality and style. Living here means enjoying boutique-style building perks with world-class amenities, including a 24-hour concierge, a fully equipped gym, pool, party room, and even basketball and badminton courts! Steps away from vibrant restaurants, trendy bars, grocery stores, and the streetcar, this unit offers unparalleled convenience. Plus, youre walking distance to King West, the waterfront, Union Station, and so much more! |
| Extras: Built in fridge, stove, dishwasher, full size washer/dryer, window coverings, all electrical light fxtures &balcony tiles. |
| Price | $588,000 |
| Taxes: | $2632.00 |
| Maintenance Fee: | 533.45 |
| Address: | 90 Queens Wharf Rd , Unit 508, Toronto, M5V 0E6, Ontario |
| Province/State: | Ontario |
| Condo Corporation No | TSCC |
| Level | 5 |
| Unit No | 08 |
| Directions/Cross Streets: | Fort York & Bathurst |
| Rooms: | 4 |
| Rooms +: | 1 |
| Bedrooms: | 1 |
| Bedrooms +: | 1 |
| Kitchens: | 1 |
| Family Room: | Y |
| Basement: | None |
| Approximatly Age: | New |
| Property Type: | Condo Apt |
| Style: | Apartment |
| Exterior: | Concrete |
| Garage Type: | Underground |
| Garage(/Parking)Space: | 0.00 |
| Drive Parking Spaces: | 0 |
| Park #1 | |
| Parking Type: | None |
| Exposure: | S |
| Balcony: | Open |
| Locker: | None |
| Pet Permited: | Restrict |
| Retirement Home: | N |
| Approximatly Age: | New |
| Approximatly Square Footage: | 600-699 |
| Maintenance: | 533.45 |
| CAC Included: | Y |
| Water Included: | Y |
| Common Elements Included: | Y |
| Heat Included: | Y |
| Building Insurance Included: | Y |
| Fireplace/Stove: | Y |
| Heat Source: | Electric |
| Heat Type: | Forced Air |
| Central Air Conditioning: | Central Air |
| Laundry Level: | Main |
| Ensuite Laundry: | Y |
| Elevator Lift: | Y |
$
%
Years
This calculator is for demonstration purposes only. Always consult a professional
financial advisor before making personal financial decisions.
| Although the information displayed is believed to be accurate, no warranties or representations are made of any kind. |
| ROYAL LEPAGE SIGNATURE REALTY |
- Listing -1 of 0
|
|

Dir:
416-901-9881
Bus:
416-901-8881
Fax:
416-901-9881
| Book Showing | Email a Friend |
Jump To:
At a Glance:
| Type: | Condo - Condo Apt |
| Area: | Toronto |
| Municipality: | Toronto |
| Neighbourhood: | Waterfront Communities C1 |
| Style: | Apartment |
| Lot Size: | x () |
| Approximate Age: | New |
| Tax: | $2,632 |
| Maintenance Fee: | $533.45 |
| Beds: | 1+1 |
| Baths: | 1 |
| Garage: | 0 |
| Fireplace: | Y |
| Air Conditioning: | |
| Pool: |
Locatin Map:
Payment Calculator:

Contact Info
SOLTANIAN REAL ESTATE
Brokerage sharon@soltanianrealestate.com SOLTANIAN REAL ESTATE, Brokerage Independently owned and operated. 175 Willowdale Avenue #100, Toronto, Ontario M2N 4Y9 Office: 416-901-8881Fax: 416-901-9881Cell: 416-901-9881Office LocationFind us on map
Listing added to your favorite list
Looking for resale homes?

By agreeing to Terms of Use, you will have ability to search up to 242867 listings and access to richer information than found on REALTOR.ca through my website.

