$659,990
Available - For Sale
Listing ID: C10929557
75 Canterbury Pl , Unit 615, Toronto, M2N 0L2, Ontario
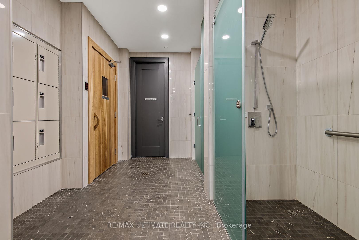
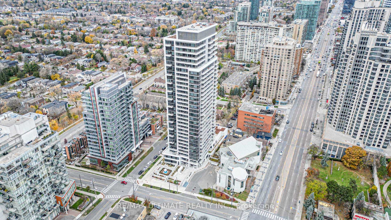
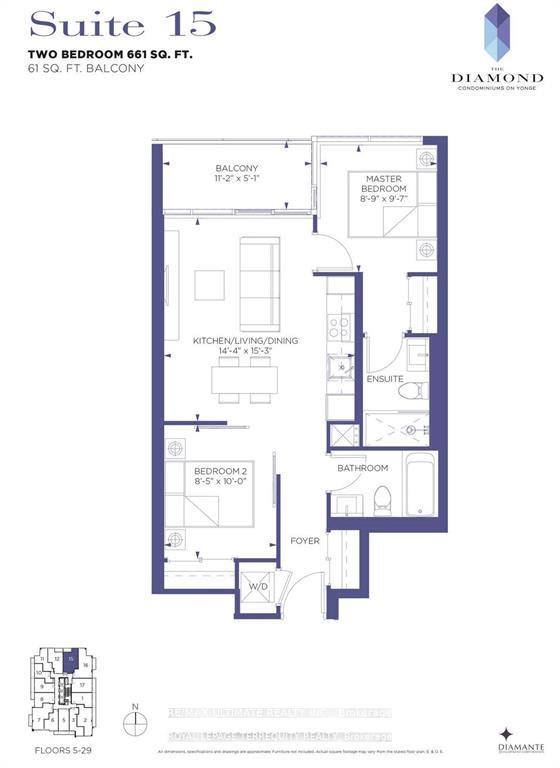
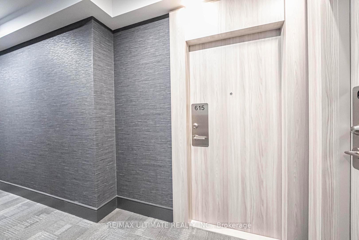
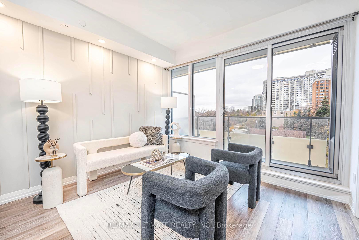
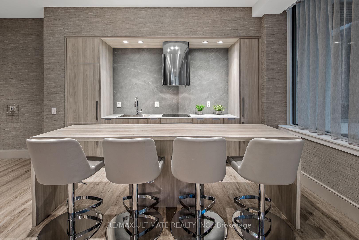
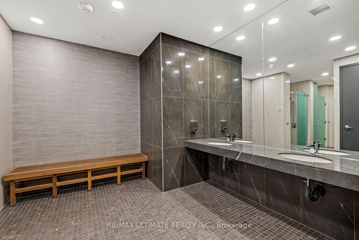
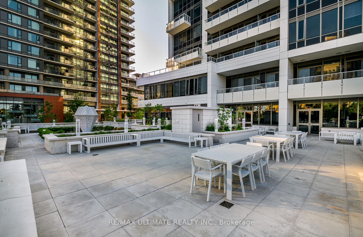
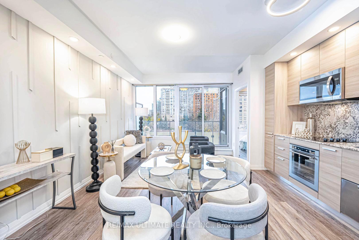
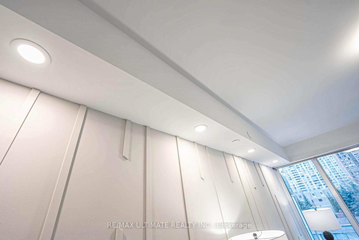
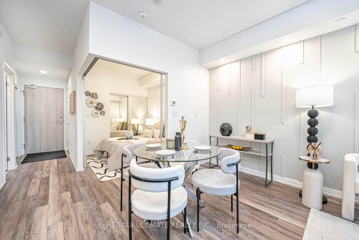
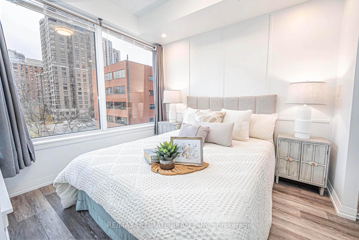
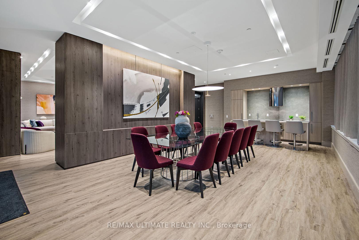
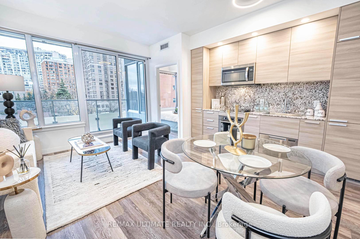
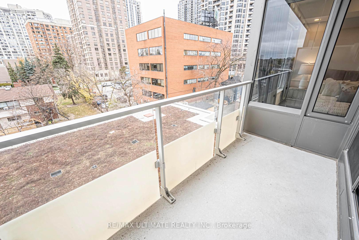
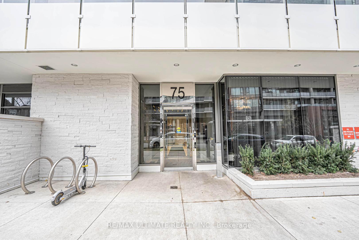
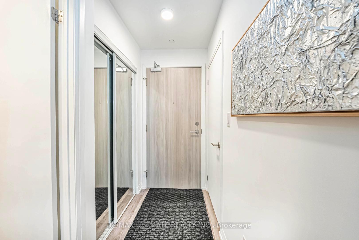
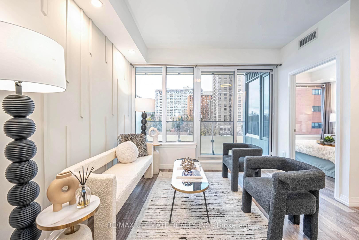
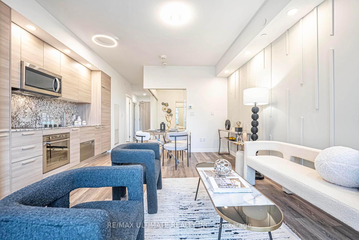
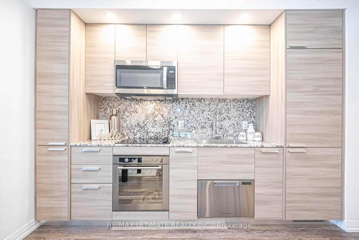
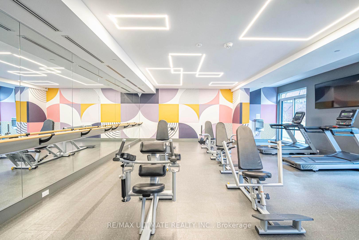
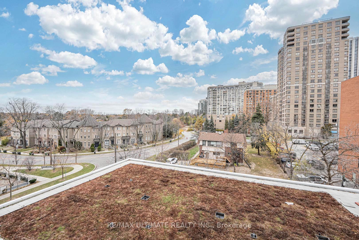
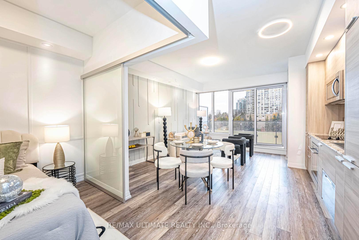
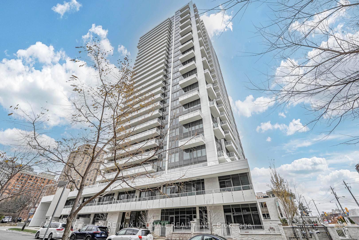
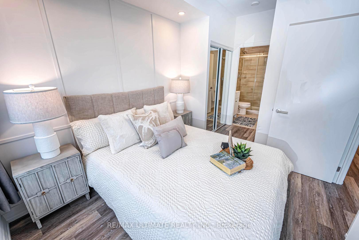
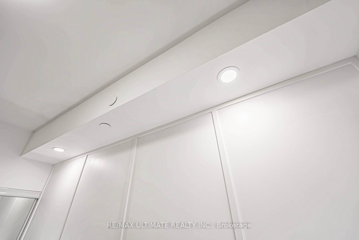
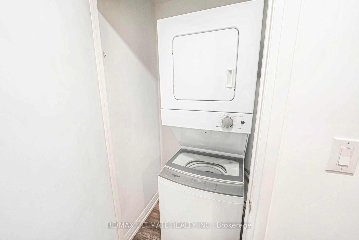
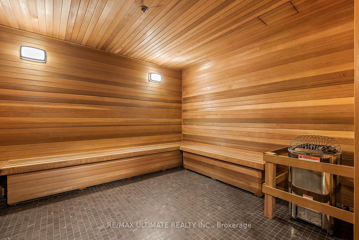
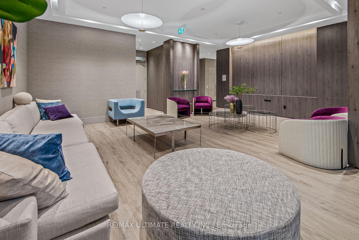
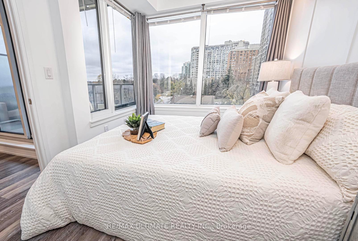
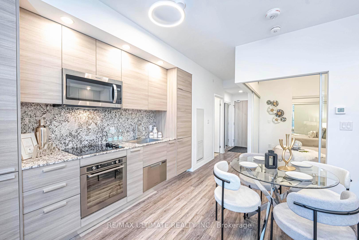
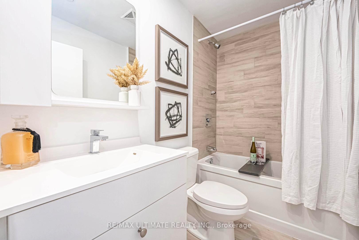
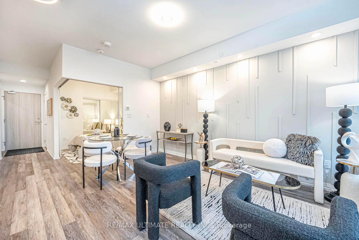
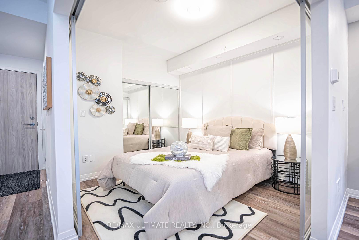
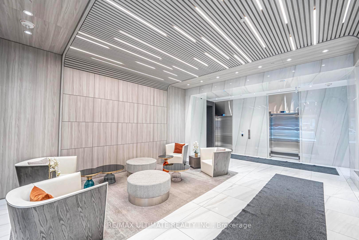

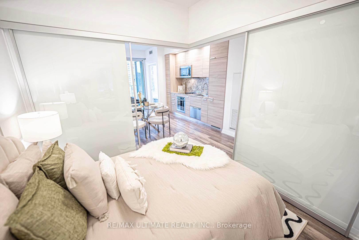
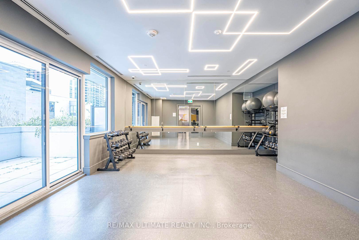
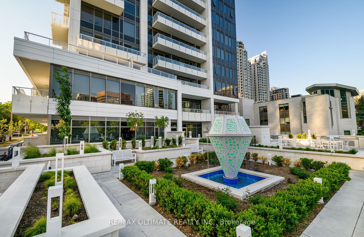
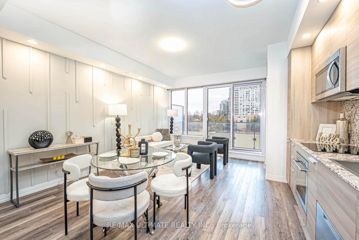
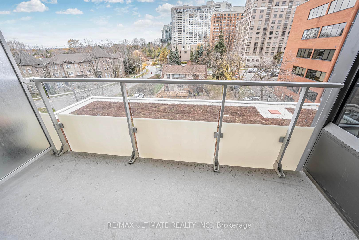
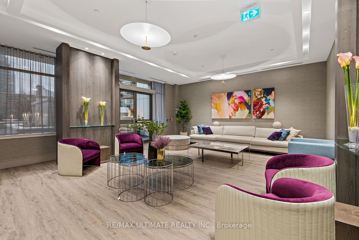










































| *Exquisite Contemporary Condo In The Heart Of North York *Welcome To "Diamond on Yonge" *This Unit Features 2 Bdrms & 2 Baths W 661sqft Plus A Balcony Featuring An Unobstructed View *9ft Ceilings, Freshly Painted, Potlights, Custom Accent Walls & Laminate Flrs Thru-Out *Modern Open-Concept Kitchen W/Integrated Appliances, Quartz Counters/Backsplash *Primary Bdrm W/4Pc Ensuite With Large Windows Offering Dual Exposure *Spacious 2nd Bdrm W Sliding Frosted Glass Doors *Luxury Amenities Includes 24-Hr Concierge, Visitor Parking, Gym, Yoga Studio, Sauna, Theatre Rm, Party Room, Guest Suites & Outdoor Patio/BBQ *Internet Included in Maintenance Fee *Surrounded By Multi-Million Dollar Homes, Schools & Parks *Few Blocks From Finch Station, Mins To Community Center, Library, 24 Hour Grocery, Top-Notch Shopping, Dining & Quick Access To Hwy 401! |
| Extras: *Includes Built-In Fridge, Cooktop, Oven, Over-The-Range Microwave, Dishwasher. Washer & Dryer. All ELFs & Window Coverings *1x Parking & 1 x Locker *Option To Purchase 2nd Parking (Ask LA) |
| Price | $659,990 |
| Taxes: | $3261.72 |
| Maintenance Fee: | 563.41 |
| Address: | 75 Canterbury Pl , Unit 615, Toronto, M2N 0L2, Ontario |
| Province/State: | Ontario |
| Condo Corporation No | TSCP |
| Level | 5 |
| Unit No | 12 |
| Directions/Cross Streets: | Yonge/Churchill |
| Rooms: | 5 |
| Bedrooms: | 2 |
| Bedrooms +: | |
| Kitchens: | 1 |
| Family Room: | N |
| Basement: | None |
| Approximatly Age: | 0-5 |
| Property Type: | Condo Apt |
| Style: | Apartment |
| Exterior: | Concrete |
| Garage Type: | Underground |
| Garage(/Parking)Space: | 1.00 |
| Drive Parking Spaces: | 1 |
| Park #1 | |
| Parking Spot: | 24 |
| Parking Type: | Owned |
| Legal Description: | D |
| Exposure: | N |
| Balcony: | Open |
| Locker: | Owned |
| Pet Permited: | Restrict |
| Approximatly Age: | 0-5 |
| Approximatly Square Footage: | 600-699 |
| Building Amenities: | Concierge, Exercise Room, Guest Suites, Party/Meeting Room, Rooftop Deck/Garden, Sauna |
| Property Features: | Hospital, Library, Park, Place Of Worship, Public Transit, Rec Centre |
| Maintenance: | 563.41 |
| CAC Included: | Y |
| Common Elements Included: | Y |
| Heat Included: | Y |
| Parking Included: | Y |
| Building Insurance Included: | Y |
| Fireplace/Stove: | N |
| Heat Source: | Gas |
| Heat Type: | Forced Air |
| Central Air Conditioning: | Central Air |
| Ensuite Laundry: | Y |
$
%
Years
This calculator is for demonstration purposes only. Always consult a professional
financial advisor before making personal financial decisions.
| Although the information displayed is believed to be accurate, no warranties or representations are made of any kind. |
| RE/MAX ULTIMATE REALTY INC. |
- Listing -1 of 0
|
|

Dir:
416-901-9881
Bus:
416-901-8881
Fax:
416-901-9881
| Virtual Tour | Book Showing | Email a Friend |
Jump To:
At a Glance:
| Type: | Condo - Condo Apt |
| Area: | Toronto |
| Municipality: | Toronto |
| Neighbourhood: | Willowdale West |
| Style: | Apartment |
| Lot Size: | x () |
| Approximate Age: | 0-5 |
| Tax: | $3,261.72 |
| Maintenance Fee: | $563.41 |
| Beds: | 2 |
| Baths: | 2 |
| Garage: | 1 |
| Fireplace: | N |
| Air Conditioning: | |
| Pool: |
Locatin Map:
Payment Calculator:

Contact Info
SOLTANIAN REAL ESTATE
Brokerage sharon@soltanianrealestate.com SOLTANIAN REAL ESTATE, Brokerage Independently owned and operated. 175 Willowdale Avenue #100, Toronto, Ontario M2N 4Y9 Office: 416-901-8881Fax: 416-901-9881Cell: 416-901-9881Office LocationFind us on map
Listing added to your favorite list
Looking for resale homes?

By agreeing to Terms of Use, you will have ability to search up to 242867 listings and access to richer information than found on REALTOR.ca through my website.

