$678,888
Available - For Sale
Listing ID: W10891300
400 Mississauga Valley Blvd , Unit 149, Mississauga, L5A 2N6, Ontario
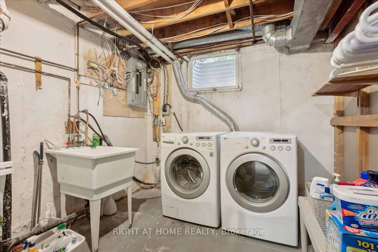
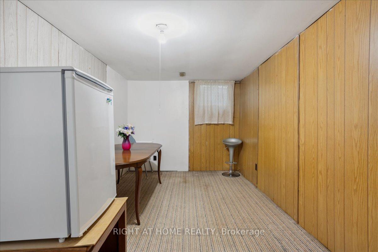
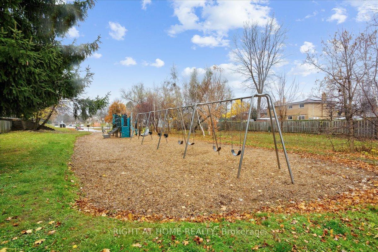
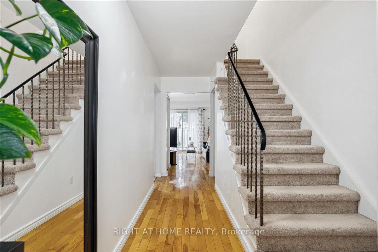
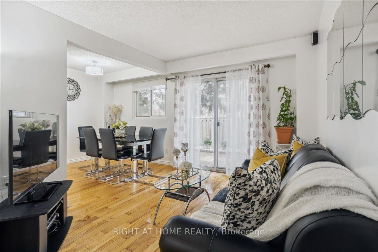
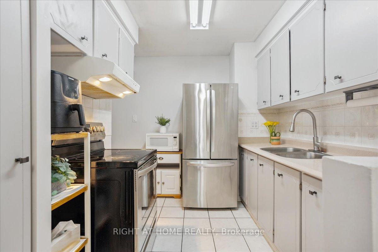
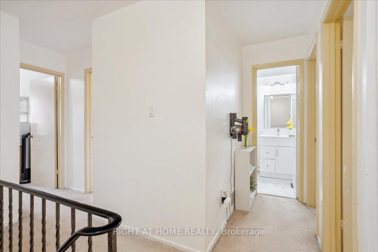
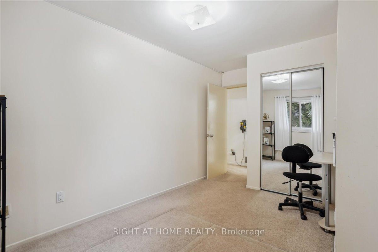
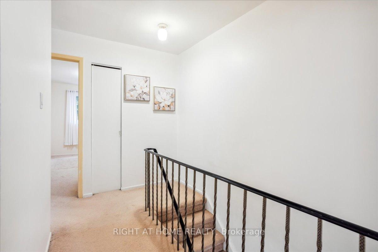
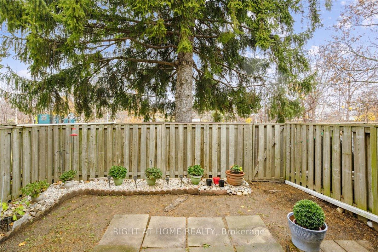
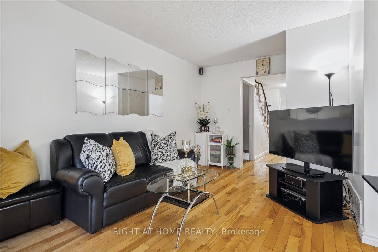
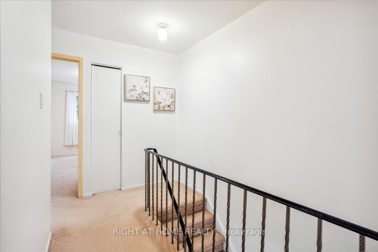
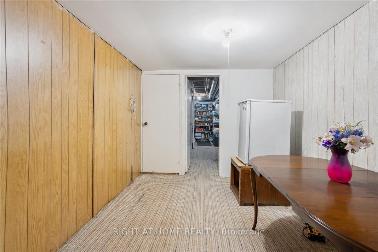
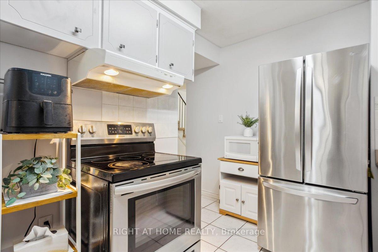
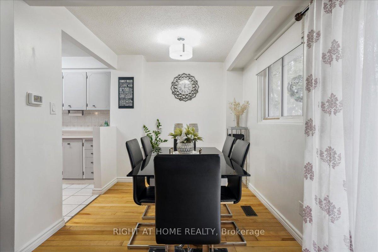
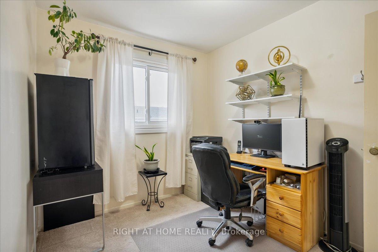
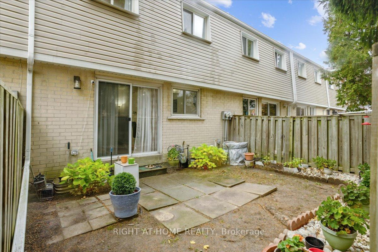
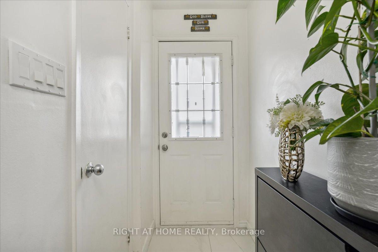
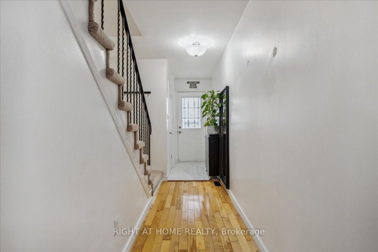
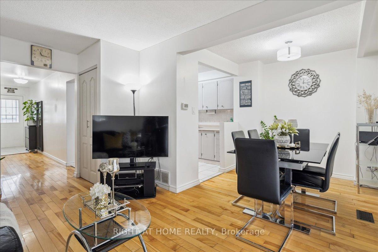
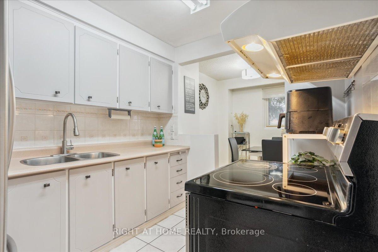
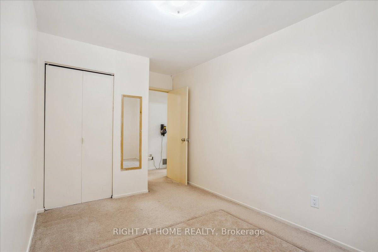
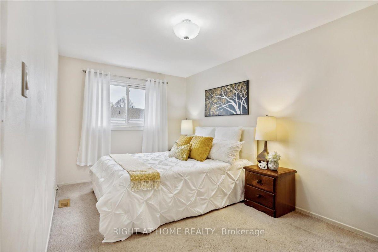
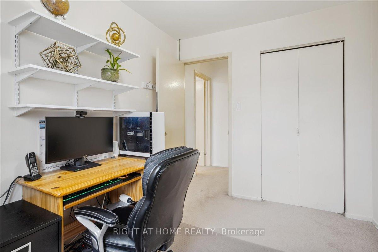
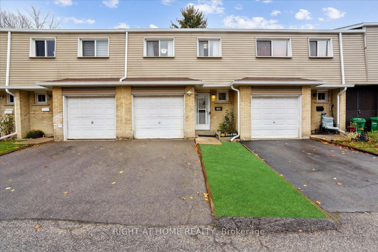
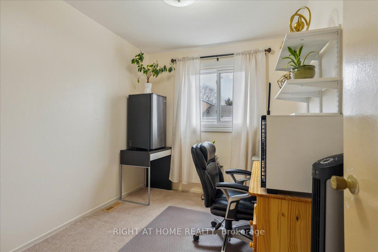
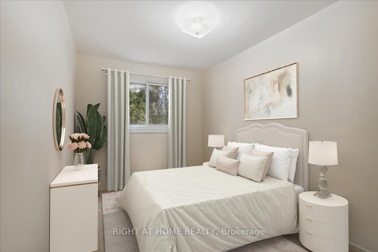
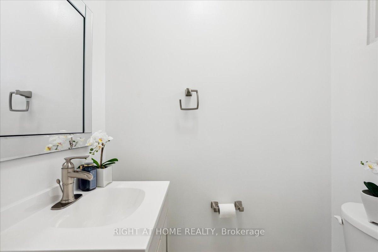
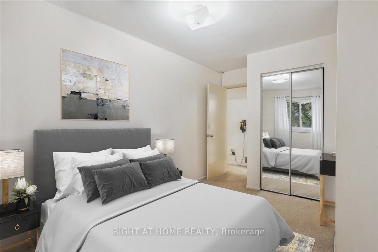
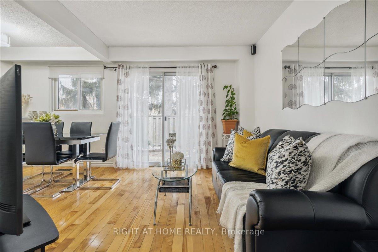
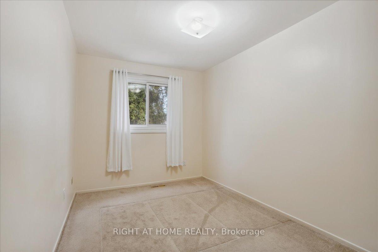
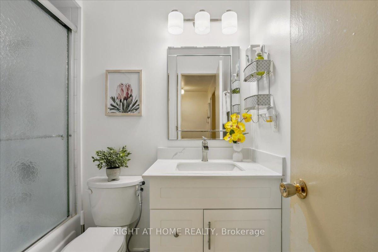
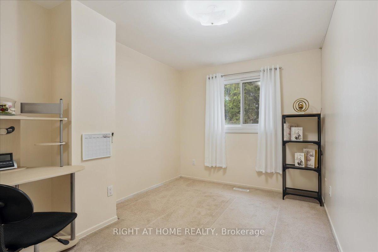
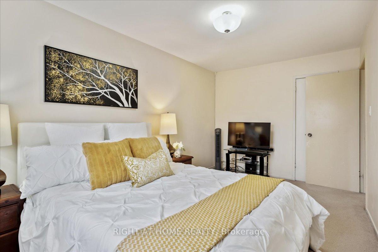
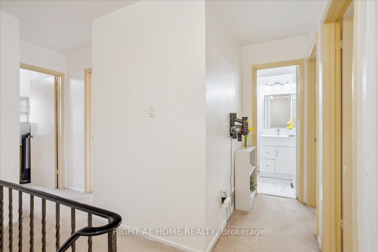
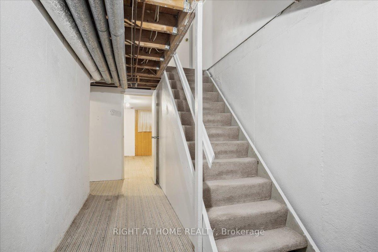




































| Welcome To This Beautiful 4-bedroom Condo Townhome, Offering The Perfect Blend Of Style And Comfort. Situated In The Family Friendly Neigbourhood of Mississauga Valleys, This Home Is Ideal For First-time Buyers, Young Families, Downsizers, Or Investors. The Interior Is Bright, Fresh, With Gleaming Hardwood Floors On The Main Floor, And Is Move-in Ready. It Features Four Spacious Well-lit Bedrooms, Two Newly Renovated Washrooms, A Functional Kitchen, A Dining Area, And A Sizable Living Room With Sliding Door Access To The Fenced Backyard. The Basement Includes A Large Room That Could Be Used As Cozy Family Room, Office, Additional Bedroom Or Gym And Has Ample Storage Area. Updates include Air Conditioner Unit With Extended Warranty. The Property Management Maintains The Front Yard And The Exterior Of The Home (i.e., Maintenance / Repair Of Roof, Windows, Patio Doors, Snow Removal And Lawn). Conveniently Located Near Transit Routes, Schools, Grocery Stores, And More, This Home Offers Two Parking Spaces, Visitor's Parking And Backs On A Lovely Park With Green Space. Pets are Permitted. |
| Extras: Stove, Refrigerator, Hood Fan, Air Conditioner, All Electrical Light Fixtures |
| Price | $678,888 |
| Taxes: | $3284.87 |
| Maintenance Fee: | 550.00 |
| Address: | 400 Mississauga Valley Blvd , Unit 149, Mississauga, L5A 2N6, Ontario |
| Province/State: | Ontario |
| Condo Corporation No | PCC |
| Level | 1 |
| Unit No | 149 |
| Directions/Cross Streets: | 210504009556948 190600149 Peel Mississauga Mississauga Valleys 400 Mississauga Vly Blvd Blvd 149 L5 |
| Rooms: | 9 |
| Rooms +: | 1 |
| Bedrooms: | 4 |
| Bedrooms +: | 1 |
| Kitchens: | 1 |
| Family Room: | N |
| Basement: | Part Fin |
| Property Type: | Condo Townhouse |
| Style: | 2-Storey |
| Exterior: | Brick, Vinyl Siding |
| Garage Type: | Built-In |
| Garage(/Parking)Space: | 1.00 |
| Drive Parking Spaces: | 1 |
| Park #1 | |
| Parking Type: | Exclusive |
| Exposure: | N |
| Balcony: | None |
| Locker: | None |
| Pet Permited: | Restrict |
| Approximatly Square Footage: | 1200-1399 |
| Maintenance: | 550.00 |
| Water Included: | Y |
| Parking Included: | Y |
| Building Insurance Included: | Y |
| Fireplace/Stove: | N |
| Heat Source: | Gas |
| Heat Type: | Forced Air |
| Central Air Conditioning: | Central Air |
| Laundry Level: | Lower |
$
%
Years
This calculator is for demonstration purposes only. Always consult a professional
financial advisor before making personal financial decisions.
| Although the information displayed is believed to be accurate, no warranties or representations are made of any kind. |
| RIGHT AT HOME REALTY |
- Listing -1 of 0
|
|

Dir:
416-901-9881
Bus:
416-901-8881
Fax:
416-901-9881
| Virtual Tour | Book Showing | Email a Friend |
Jump To:
At a Glance:
| Type: | Condo - Condo Townhouse |
| Area: | Peel |
| Municipality: | Mississauga |
| Neighbourhood: | Mississauga Valleys |
| Style: | 2-Storey |
| Lot Size: | x () |
| Approximate Age: | |
| Tax: | $3,284.87 |
| Maintenance Fee: | $550 |
| Beds: | 4+1 |
| Baths: | 2 |
| Garage: | 1 |
| Fireplace: | N |
| Air Conditioning: | |
| Pool: |
Locatin Map:
Payment Calculator:

Contact Info
SOLTANIAN REAL ESTATE
Brokerage sharon@soltanianrealestate.com SOLTANIAN REAL ESTATE, Brokerage Independently owned and operated. 175 Willowdale Avenue #100, Toronto, Ontario M2N 4Y9 Office: 416-901-8881Fax: 416-901-9881Cell: 416-901-9881Office LocationFind us on map
Listing added to your favorite list
Looking for resale homes?

By agreeing to Terms of Use, you will have ability to search up to 243324 listings and access to richer information than found on REALTOR.ca through my website.

