$1,250,000
Available - For Sale
Listing ID: W10874867
300 Manitoba St , Unit 311, Toronto, M8Y 4G6, Ontario
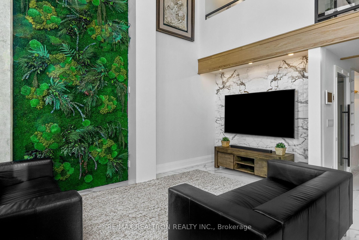
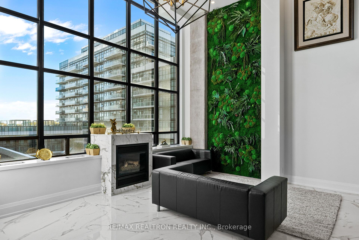
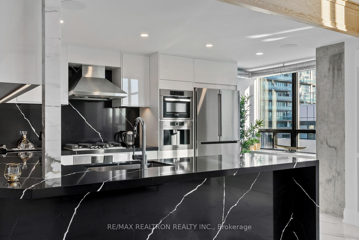
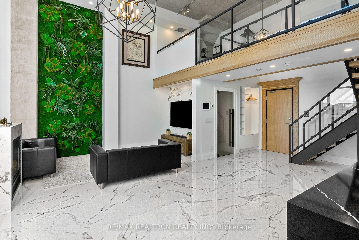
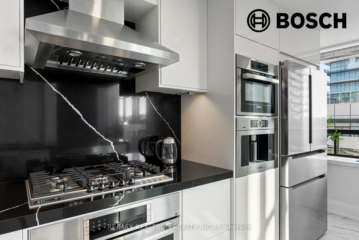
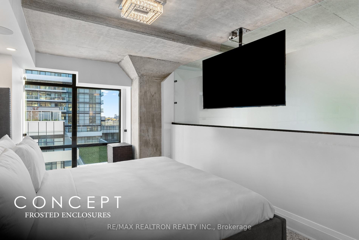
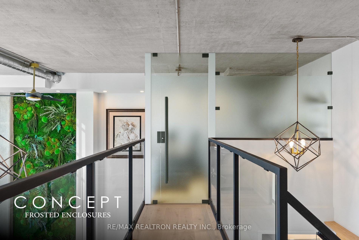
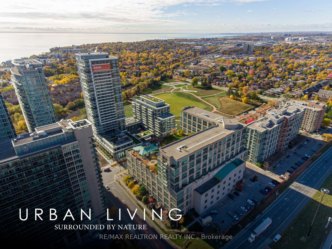
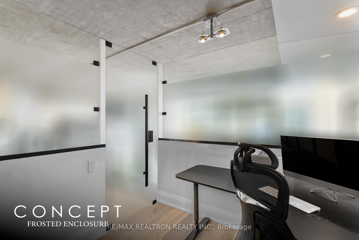
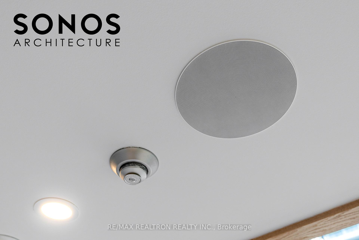
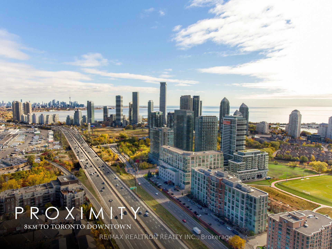
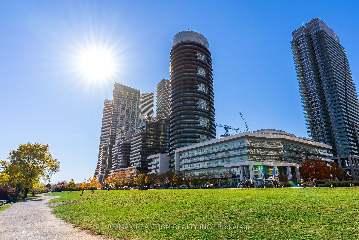
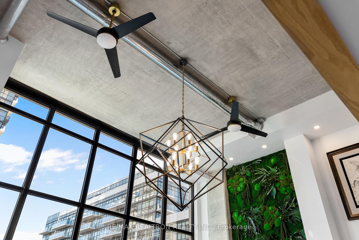
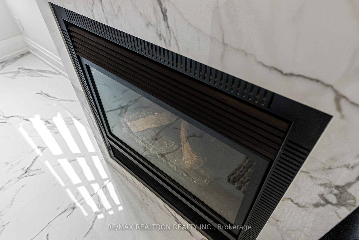
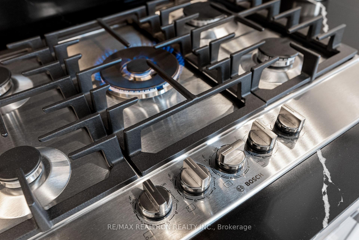
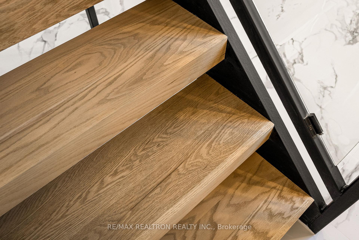
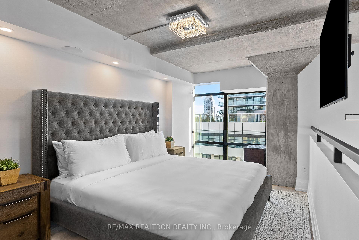
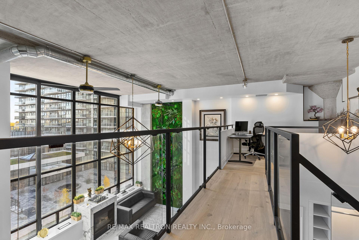
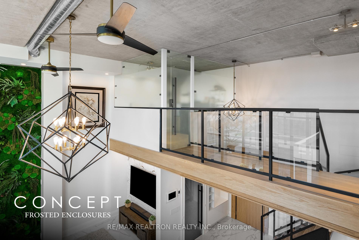
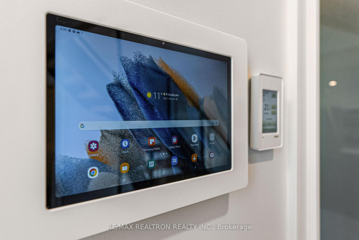
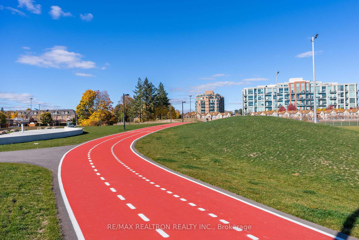
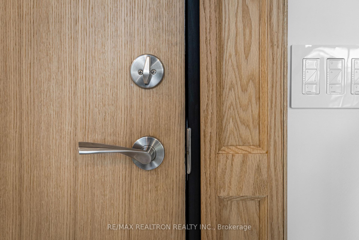
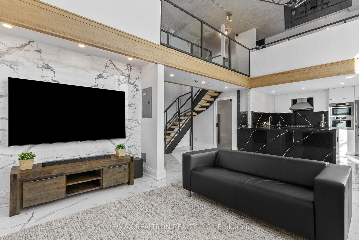
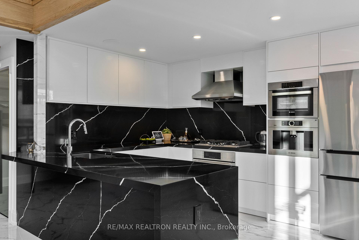
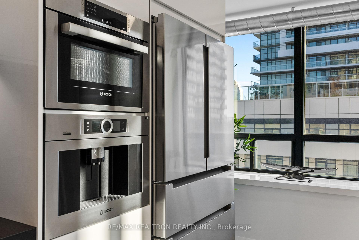
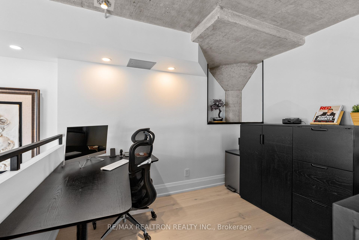
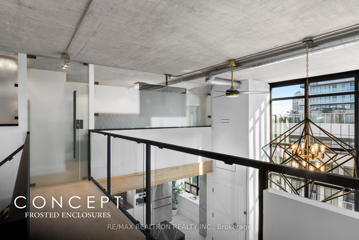
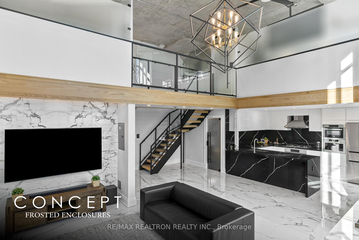
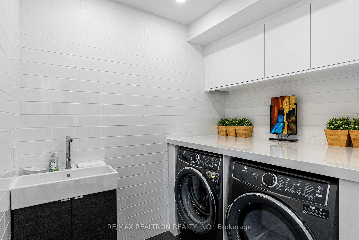
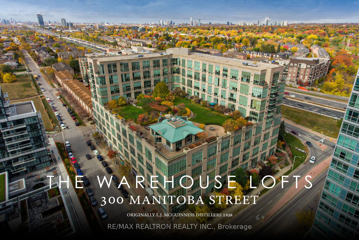
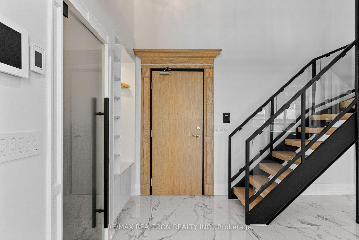
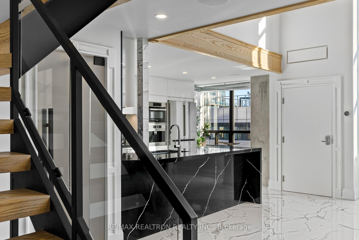
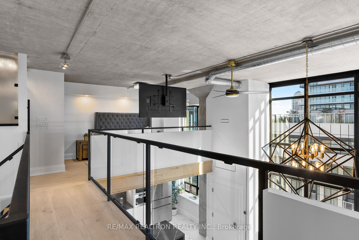
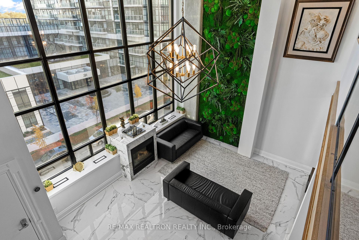
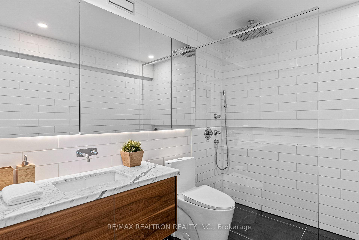
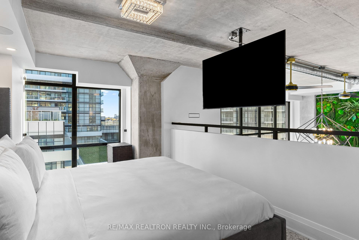
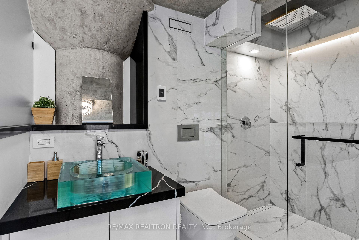
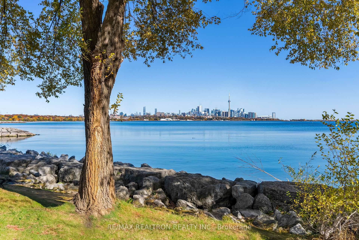
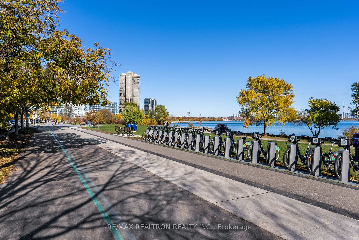
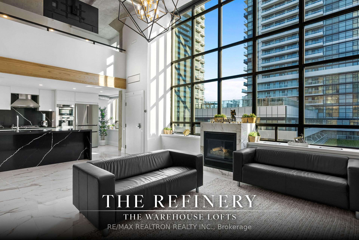








































| Experience Luxurious Urban Living with this exclusive 2 Bedroom, 2 Bath, 2 parking, & 2 Locker Hard loft. Meticulously redesigned and equipped with all the bells and whistles one seeks. Breathtaking from the entrance, soaring 18 ft ceilings and a wall of windows pour an abundance of south-facing natural light into this home to be further reflected by the lavish heated marble floors and cladded gas fireplace & walls. A one-of-kind purifying garden wall spans the height of 2-storeys joined with exposed concrete ceilings and grand posts. Built with thick concrete walls, additional soundproofing, top-of-the-line Hunter Douglas Automatic Smart Shapes, and remarkable SONOS speakers throughout, combined with a smart home automation system making this dwelling into a complete theater-on-demand. Have Full control of your environment with the rarely offered individual in-suite furnace and two premium ceiling fans. The Warehouse Lofts is beautifully positioned in a calm family & pet-friendly community, yet moments from all the city has to offer. Breeze right in off the Gardiner Expressway to your gated residence and take a walk to the Humber Bay Shores renewed park, lakeshore strip of restaurants, marinas & yacht clubs, and various locally authentic & big-name shops. Perfectly positioned 15 minutes from bustling Downtown Toronto and both Toronto Airports. |
| Extras: See optional privacy of Bedrooms concept. Option to extend floor space area. Ask about already-approved & future neighbourhood improvement plans. School bus routes & Go-Station walking distance. Private manicured rooftop park & Party Room. |
| Price | $1,250,000 |
| Taxes: | $2605.13 |
| Maintenance Fee: | 1131.55 |
| Address: | 300 Manitoba St , Unit 311, Toronto, M8Y 4G6, Ontario |
| Province/State: | Ontario |
| Condo Corporation No | MTCC |
| Level | 03 |
| Unit No | 11 |
| Locker No | 121 |
| Directions/Cross Streets: | Lake Shore Blvd West & Park Lawn Rd |
| Rooms: | 7 |
| Bedrooms: | 2 |
| Bedrooms +: | |
| Kitchens: | 1 |
| Family Room: | Y |
| Basement: | None |
| Property Type: | Condo Apt |
| Style: | Loft |
| Exterior: | Concrete |
| Garage Type: | Underground |
| Garage(/Parking)Space: | 2.00 |
| Drive Parking Spaces: | 0 |
| Park #1 | |
| Parking Spot: | 61 |
| Parking Type: | Owned |
| Legal Description: | P1 |
| Park #2 | |
| Parking Spot: | 46 |
| Parking Type: | Owned |
| Legal Description: | P1 |
| Exposure: | S |
| Balcony: | None |
| Locker: | Owned |
| Pet Permited: | Restrict |
| Approximatly Square Footage: | 1200-1399 |
| Building Amenities: | Bike Storage, Exercise Room, Gym, Party/Meeting Room, Rooftop Deck/Garden, Squash/Racquet Court |
| Property Features: | Electric Car, Lake Access, Park, Public Transit, Waterfront |
| Maintenance: | 1131.55 |
| CAC Included: | Y |
| Water Included: | Y |
| Common Elements Included: | Y |
| Heat Included: | Y |
| Parking Included: | Y |
| Building Insurance Included: | Y |
| Fireplace/Stove: | Y |
| Heat Source: | Gas |
| Heat Type: | Forced Air |
| Central Air Conditioning: | Central Air |
| Laundry Level: | Main |
$
%
Years
This calculator is for demonstration purposes only. Always consult a professional
financial advisor before making personal financial decisions.
| Although the information displayed is believed to be accurate, no warranties or representations are made of any kind. |
| RE/MAX REALTRON REALTY INC. |
- Listing -1 of 0
|
|

Dir:
416-901-9881
Bus:
416-901-8881
Fax:
416-901-9881
| Book Showing | Email a Friend |
Jump To:
At a Glance:
| Type: | Condo - Condo Apt |
| Area: | Toronto |
| Municipality: | Toronto |
| Neighbourhood: | Mimico |
| Style: | Loft |
| Lot Size: | x () |
| Approximate Age: | |
| Tax: | $2,605.13 |
| Maintenance Fee: | $1,131.55 |
| Beds: | 2 |
| Baths: | 2 |
| Garage: | 2 |
| Fireplace: | Y |
| Air Conditioning: | |
| Pool: |
Locatin Map:
Payment Calculator:

Contact Info
SOLTANIAN REAL ESTATE
Brokerage sharon@soltanianrealestate.com SOLTANIAN REAL ESTATE, Brokerage Independently owned and operated. 175 Willowdale Avenue #100, Toronto, Ontario M2N 4Y9 Office: 416-901-8881Fax: 416-901-9881Cell: 416-901-9881Office LocationFind us on map
Listing added to your favorite list
Looking for resale homes?

By agreeing to Terms of Use, you will have ability to search up to 243324 listings and access to richer information than found on REALTOR.ca through my website.

