$699,999
Available - For Sale
Listing ID: C9419614
33 Helendale Ave , Unit 2605, Toronto, M4R 0A4, Ontario
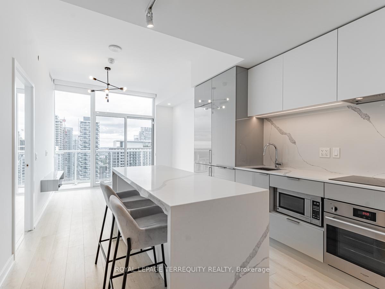
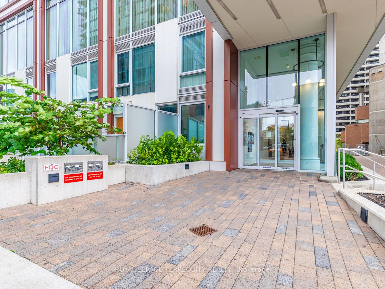
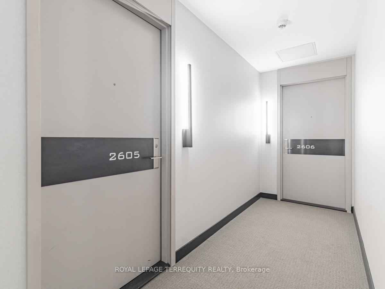
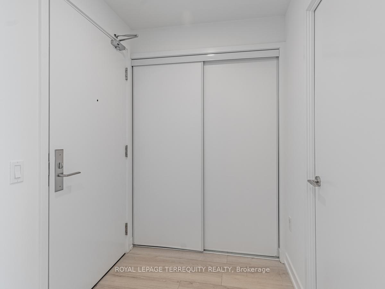
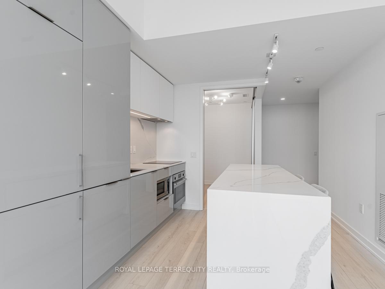
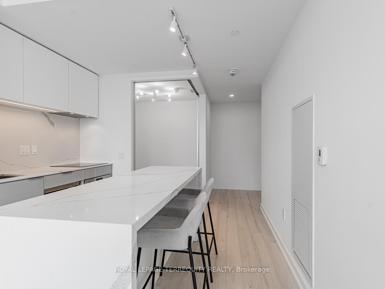
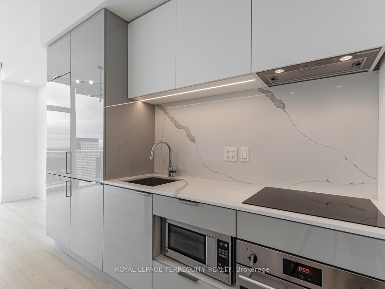
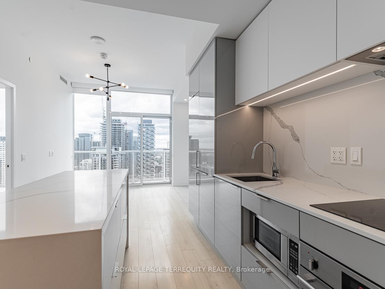
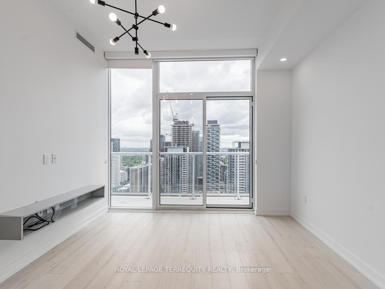
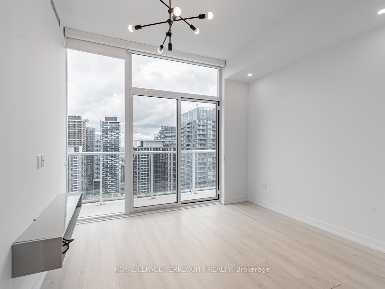
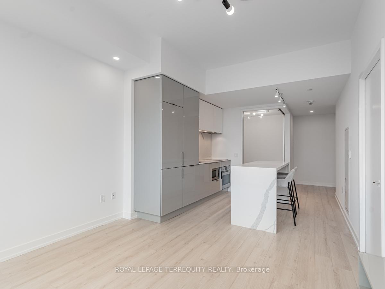
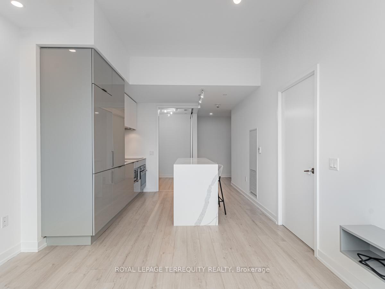
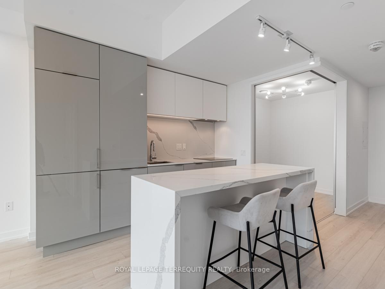
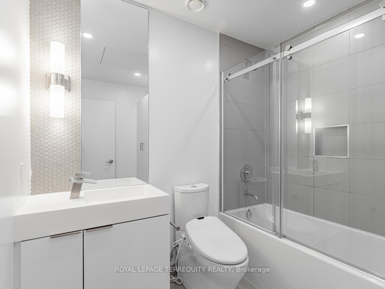
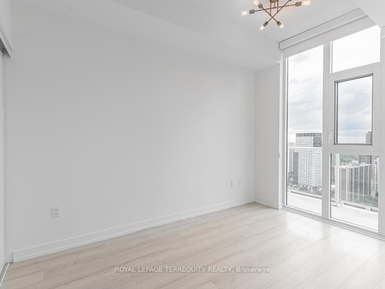
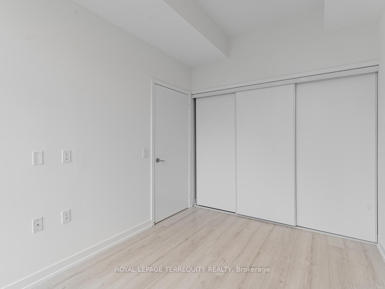
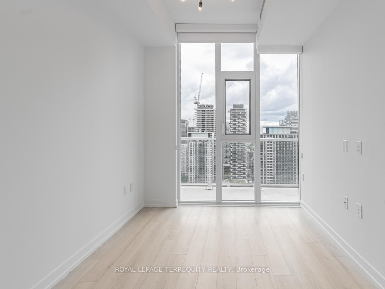
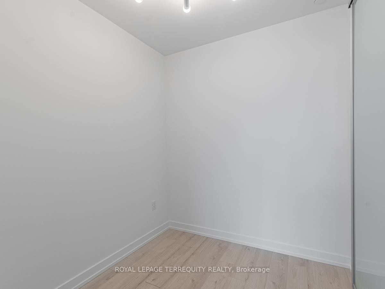
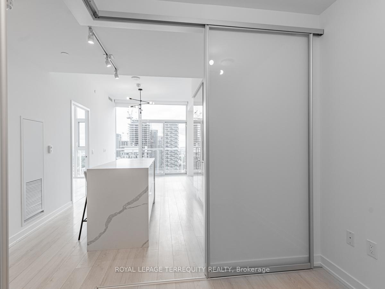
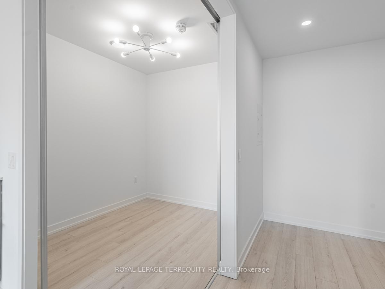
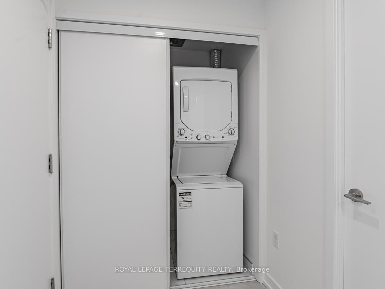
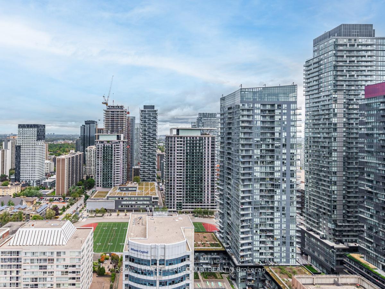
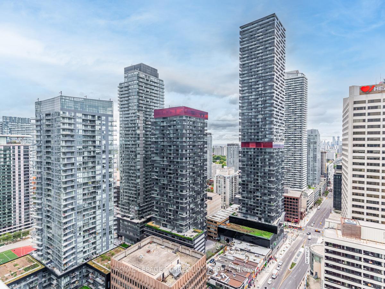
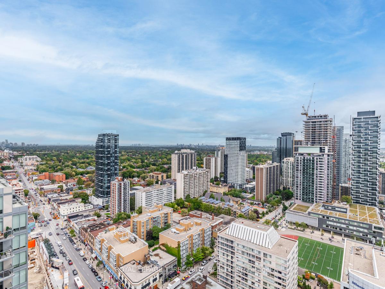
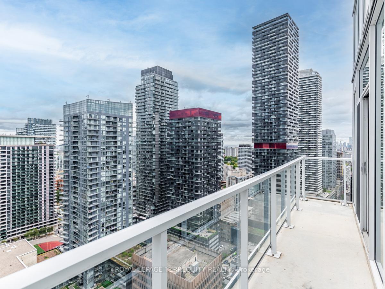
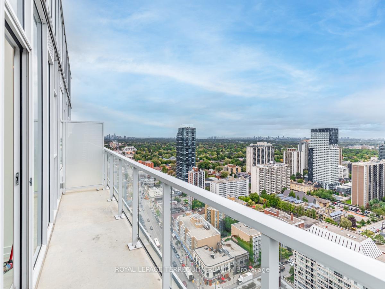
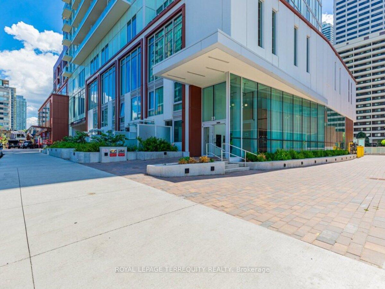
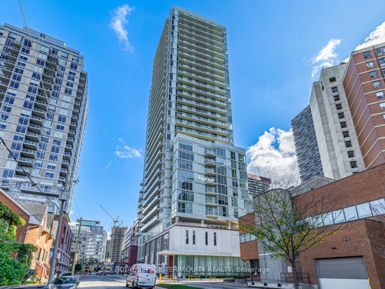
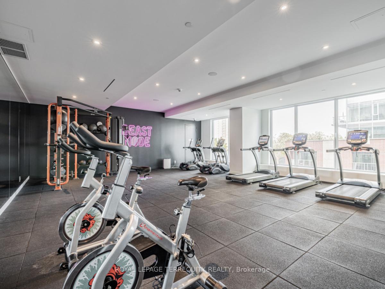
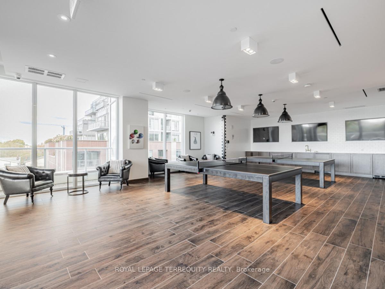
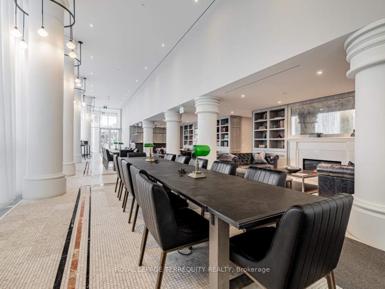































| Developers' own custom unit! Spacious one plus den condo on the 26th floor by award winning Lifetime Developments! This one of a kind unit features a beautiful layout with no wasted space, 9 and 1/2 foot ceilings, gorgeous South-East views on large balcony and over 30k in custom builder upgrades including: Moveable custom made quartz waterfall island with built in storage and matching custom quartz backsplash and matching quartz countertop featuring high end appliances. Custom gloss kitchen millwork with matching floating TV shelf. Electrical upgrades include junction boxes in bedroom, den and living area allowing dimmers in each room as well as custom pot lights in living area. Bathroom upgrades include a glass shower door, a large custom storage cabinet and a remote controlled bidet. Bedroom has a built in custom designed closet. Building amenities include dog spa, fitness gym, event kitchen, artist lounge, game area, beautiful Terrance with BBQ. Unit comes with largest available locker and a prime corner parking space near the elevator door. No other unit like it in the building! Come and live at Yonge and Eglinton in luxurious style! |
| Extras: All appliances and all fixtures included. |
| Price | $699,999 |
| Taxes: | $3462.00 |
| Maintenance Fee: | 611.85 |
| Address: | 33 Helendale Ave , Unit 2605, Toronto, M4R 0A4, Ontario |
| Province/State: | Ontario |
| Condo Corporation No | TSCC |
| Level | 26 |
| Unit No | 05 |
| Directions/Cross Streets: | Yonge and Helendale |
| Rooms: | 4 |
| Bedrooms: | 1 |
| Bedrooms +: | 1 |
| Kitchens: | 1 |
| Family Room: | N |
| Basement: | None |
| Property Type: | Condo Apt |
| Style: | Apartment |
| Exterior: | Concrete |
| Garage Type: | Underground |
| Garage(/Parking)Space: | 1.00 |
| Drive Parking Spaces: | 0 |
| Park #1 | |
| Parking Spot: | 25 |
| Parking Type: | Owned |
| Legal Description: | P2 |
| Exposure: | Se |
| Balcony: | Open |
| Locker: | Owned |
| Pet Permited: | Restrict |
| Approximatly Square Footage: | 500-599 |
| Maintenance: | 611.85 |
| CAC Included: | Y |
| Water Included: | Y |
| Common Elements Included: | Y |
| Heat Included: | Y |
| Parking Included: | Y |
| Building Insurance Included: | Y |
| Fireplace/Stove: | N |
| Heat Source: | Gas |
| Heat Type: | Forced Air |
| Central Air Conditioning: | Central Air |
| Ensuite Laundry: | Y |
$
%
Years
This calculator is for demonstration purposes only. Always consult a professional
financial advisor before making personal financial decisions.
| Although the information displayed is believed to be accurate, no warranties or representations are made of any kind. |
| ROYAL LEPAGE TERREQUITY REALTY |
- Listing -1 of 0
|
|

Dir:
416-901-9881
Bus:
416-901-8881
Fax:
416-901-9881
| Book Showing | Email a Friend |
Jump To:
At a Glance:
| Type: | Condo - Condo Apt |
| Area: | Toronto |
| Municipality: | Toronto |
| Neighbourhood: | Yonge-Eglinton |
| Style: | Apartment |
| Lot Size: | x () |
| Approximate Age: | |
| Tax: | $3,462 |
| Maintenance Fee: | $611.85 |
| Beds: | 1+1 |
| Baths: | 1 |
| Garage: | 1 |
| Fireplace: | N |
| Air Conditioning: | |
| Pool: |
Locatin Map:
Payment Calculator:

Contact Info
SOLTANIAN REAL ESTATE
Brokerage sharon@soltanianrealestate.com SOLTANIAN REAL ESTATE, Brokerage Independently owned and operated. 175 Willowdale Avenue #100, Toronto, Ontario M2N 4Y9 Office: 416-901-8881Fax: 416-901-9881Cell: 416-901-9881Office LocationFind us on map
Listing added to your favorite list
Looking for resale homes?

By agreeing to Terms of Use, you will have ability to search up to 243324 listings and access to richer information than found on REALTOR.ca through my website.

