$3,380
Available - For Rent
Listing ID: N9770227
100 Honeycrisp Cres , Unit 349, Vaughan, L4K 0N7, Ontario
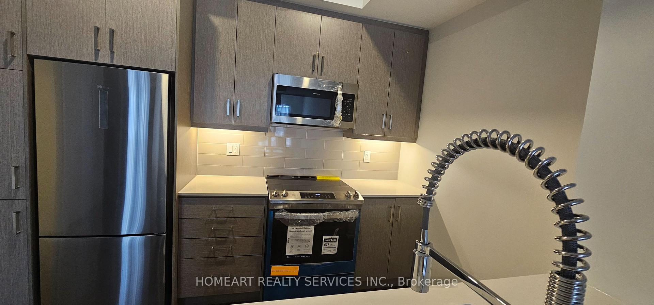
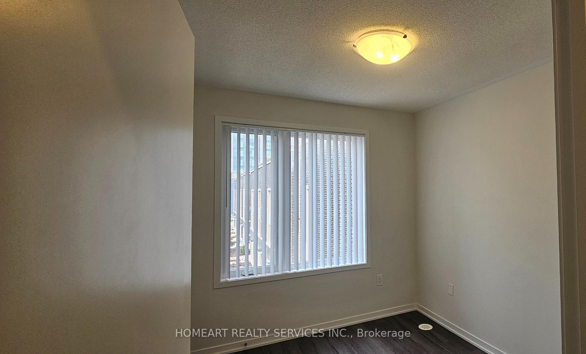
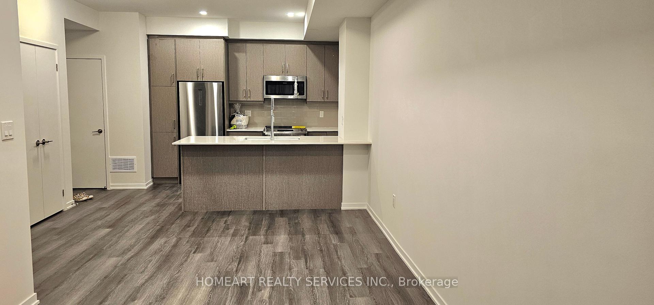
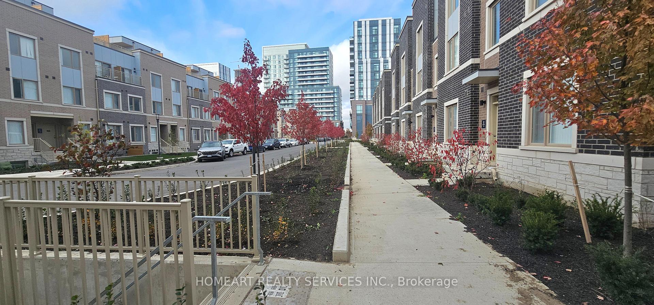
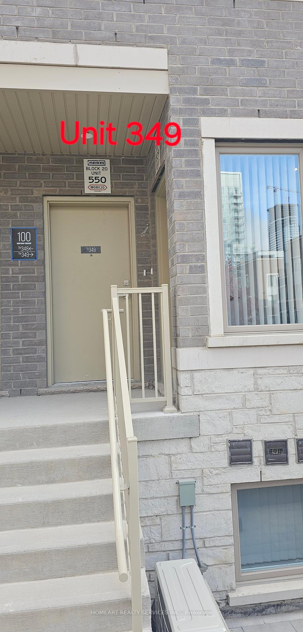
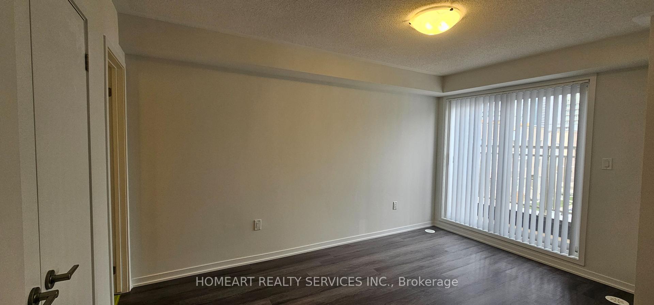
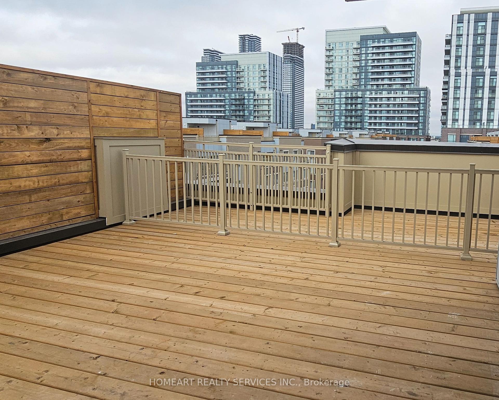
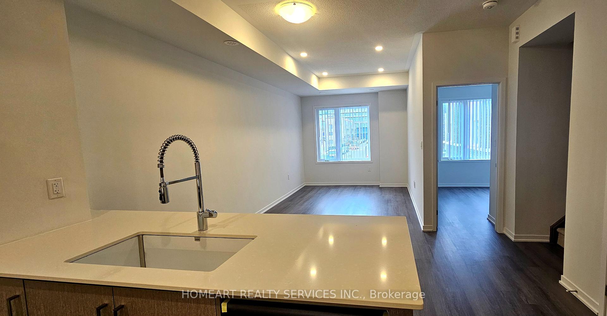
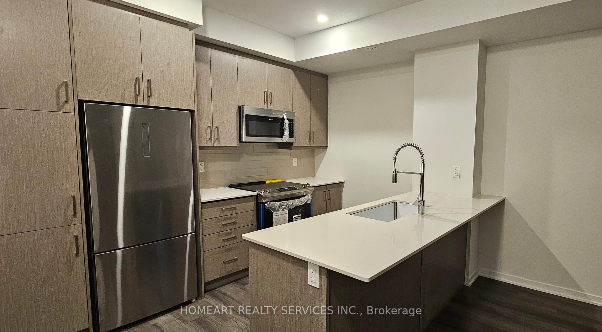
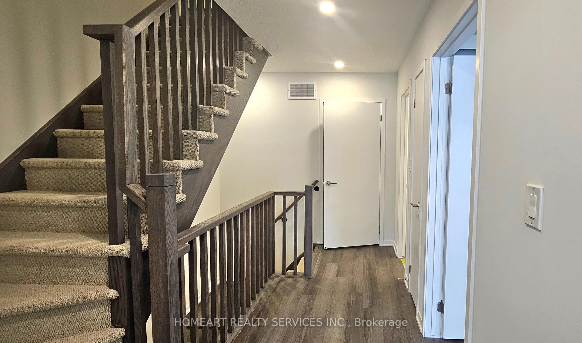
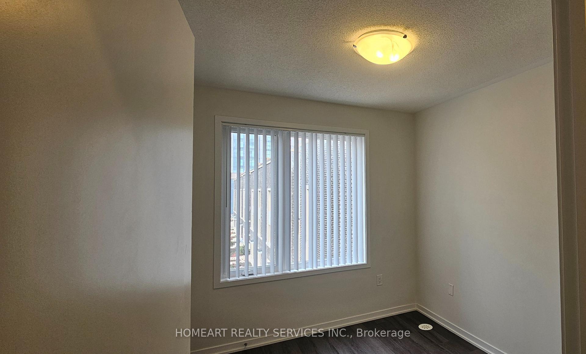
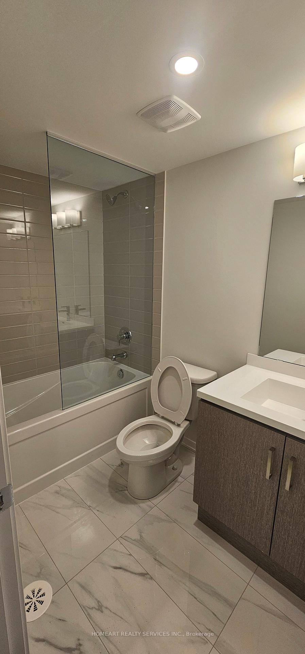
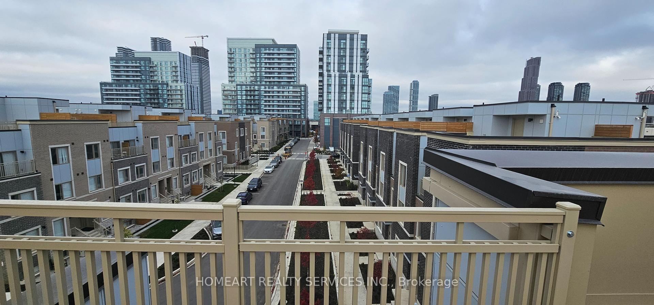
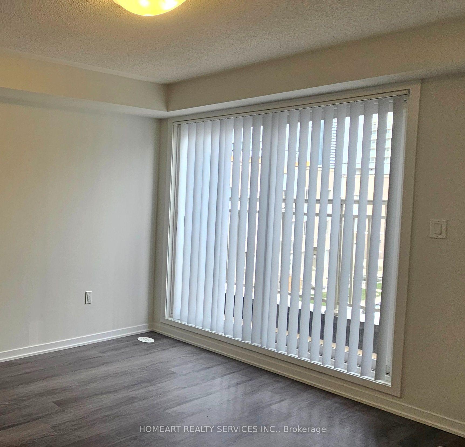
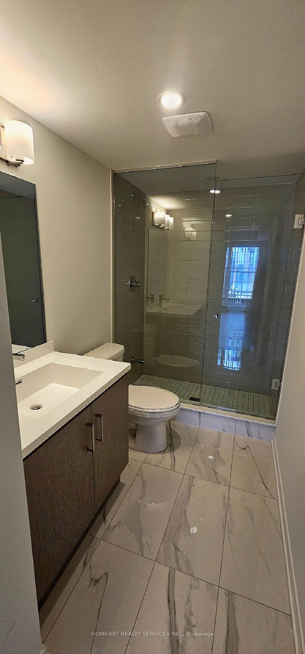
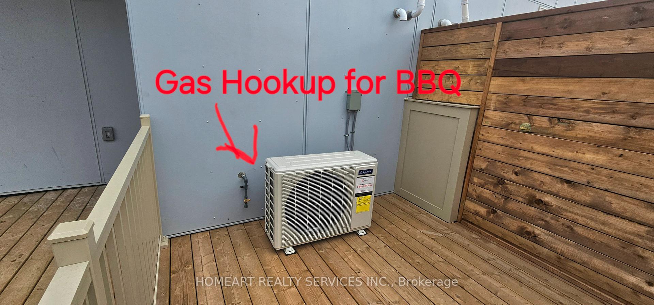
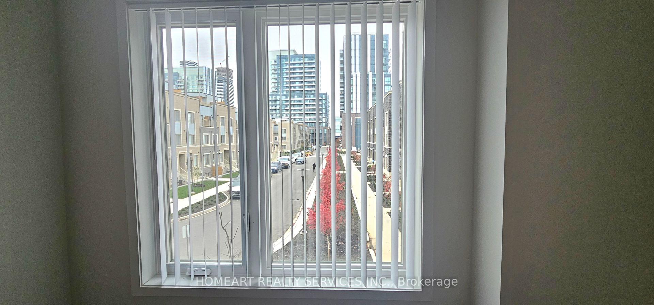
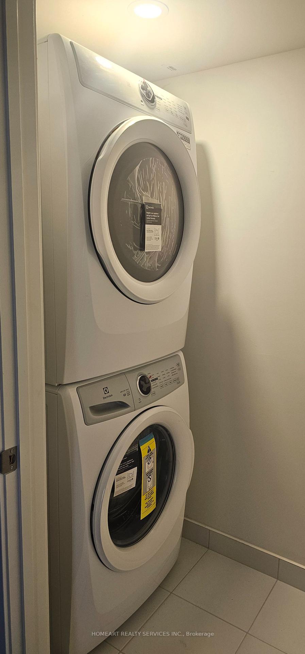
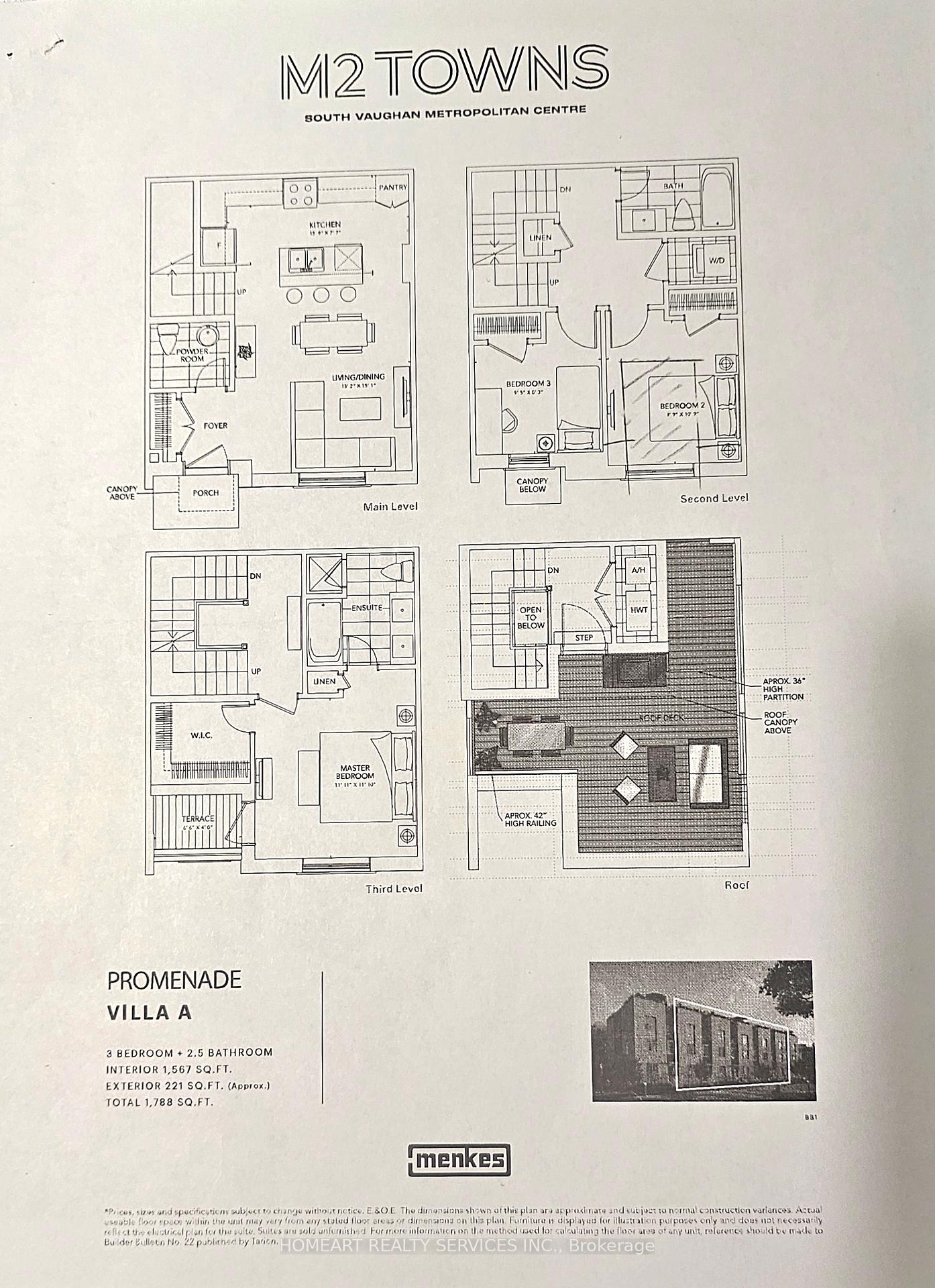
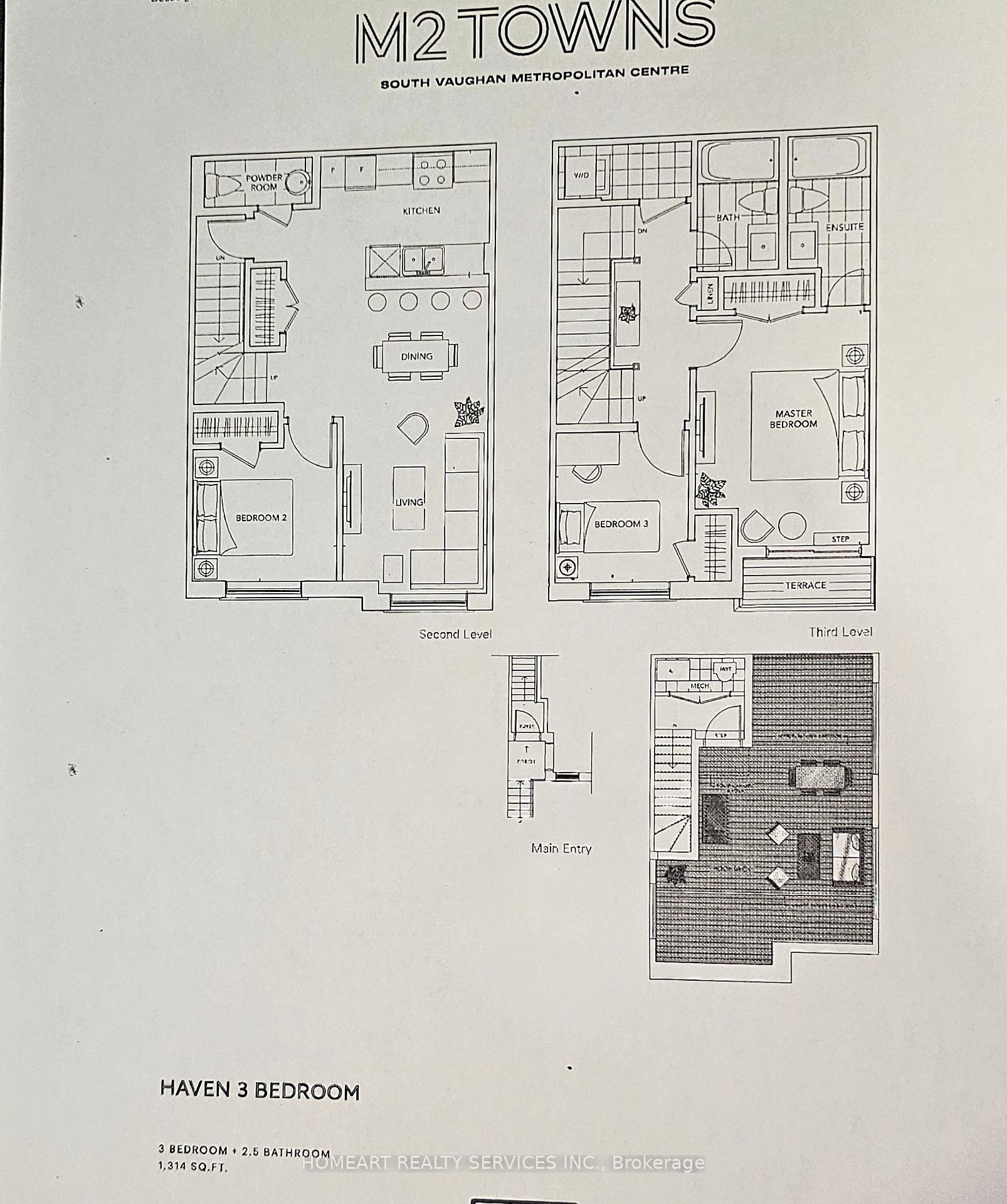




















| Welcome to a Brand New Townhouse Featuring 3 Bedrooms and 3 Washrooms, Complete with a Rooftop Terrace, Nestled in the Heart of Vaughan. This Residence Boasts a Functional Layout, Numerous Upgrades and an Excellent View. The Modern Kitchen comes Fully Equipped with Stainless Steel Appliances, an Over-The-Range Microwave, Valence Lighting, Single Undermount Sink and Spring Faucet. Enjoy the Convenience of Pot Lights Throughout the House with Vinyl Flooring in Living and Dining Rooms, all Bedrooms and Hallways. The Home includes a 4 Piece Bathroom with Glass Tub Enclosure and an Ensuite Bathroom with Standalone Glass Shower. Delight in Hosting BBQs in the Private Rooftop Terrace. An Underground Parking Spot is also Included. Its Prime Location Offers Easy Access to Highways 400 and 407, Vaughan Subway, Regional Bus Terminal, Go Stations and York University, as well as Proximity to IKEA, Costco, Walmart, Vaughan Mills Shopping Mall, Cinemas and Dining Options. Lock Box for Easy Showing. Tenant Pays all Utilities ( Water, Hydro & Heat ) and Tenant Insurance is Required. Key Deposit $300. AAA Tenants Only. Non-Smokers. Please submit Offers with Photo ID, Rental Application, Recent Full Credit Report, Employment Letter and 3 Recent Pay Stubs. |
| Extras: Stainless Steel Appliances, OTR Microwave, B/I Dishwasher, Washer & Dryer, CAC. |
| Price | $3,380 |
| Address: | 100 Honeycrisp Cres , Unit 349, Vaughan, L4K 0N7, Ontario |
| Province/State: | Ontario |
| Condo Corporation No | MenRe |
| Level | 1 |
| Unit No | 102 |
| Directions/Cross Streets: | Jane & Hwy 7 |
| Rooms: | 6 |
| Bedrooms: | 3 |
| Bedrooms +: | |
| Kitchens: | 1 |
| Family Room: | N |
| Basement: | None |
| Furnished: | N |
| Approximatly Age: | New |
| Property Type: | Condo Townhouse |
| Style: | Stacked Townhse |
| Exterior: | Brick |
| Garage Type: | Underground |
| Garage(/Parking)Space: | 1.00 |
| Drive Parking Spaces: | 0 |
| Park #1 | |
| Parking Spot: | 533 |
| Parking Type: | Owned |
| Legal Description: | Level 1 |
| Exposure: | N |
| Balcony: | Open |
| Locker: | None |
| Pet Permited: | Restrict |
| Retirement Home: | N |
| Approximatly Age: | New |
| Approximatly Square Footage: | 1200-1399 |
| Building Amenities: | Bbqs Allowed, Party/Meeting Room, Rooftop Deck/Garden, Visitor Parking |
| Property Features: | Clear View, Public Transit |
| CAC Included: | Y |
| Parking Included: | Y |
| Building Insurance Included: | Y |
| Fireplace/Stove: | N |
| Heat Source: | Gas |
| Heat Type: | Forced Air |
| Central Air Conditioning: | Central Air |
| Laundry Level: | Upper |
| Although the information displayed is believed to be accurate, no warranties or representations are made of any kind. |
| HOMEART REALTY SERVICES INC. |
- Listing -1 of 0
|
|

Dir:
416-901-9881
Bus:
416-901-8881
Fax:
416-901-9881
| Book Showing | Email a Friend |
Jump To:
At a Glance:
| Type: | Condo - Condo Townhouse |
| Area: | York |
| Municipality: | Vaughan |
| Neighbourhood: | Vaughan Corporate Centre |
| Style: | Stacked Townhse |
| Lot Size: | x () |
| Approximate Age: | New |
| Tax: | $0 |
| Maintenance Fee: | $0 |
| Beds: | 3 |
| Baths: | 3 |
| Garage: | 1 |
| Fireplace: | N |
| Air Conditioning: | |
| Pool: |
Locatin Map:

Contact Info
SOLTANIAN REAL ESTATE
Brokerage sharon@soltanianrealestate.com SOLTANIAN REAL ESTATE, Brokerage Independently owned and operated. 175 Willowdale Avenue #100, Toronto, Ontario M2N 4Y9 Office: 416-901-8881Fax: 416-901-9881Cell: 416-901-9881Office LocationFind us on map
Listing added to your favorite list
Looking for resale homes?

By agreeing to Terms of Use, you will have ability to search up to 243324 listings and access to richer information than found on REALTOR.ca through my website.

