$1,780,000
Available - For Sale
Listing ID: C10929359
270 Davenport Rd , Unit TH18, Toronto, M5R 0C1, Ontario
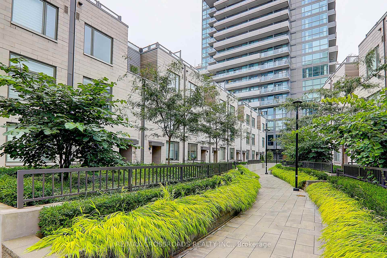
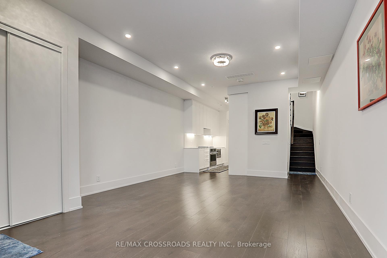
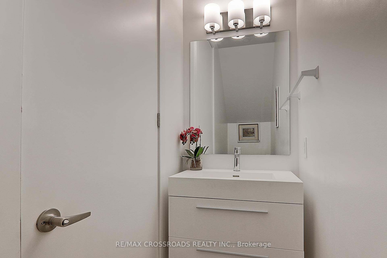
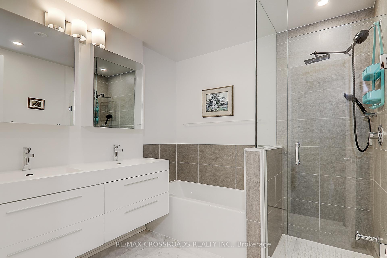
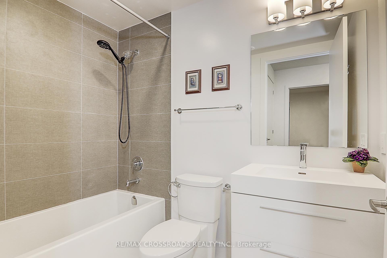
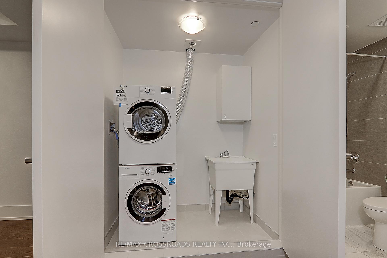
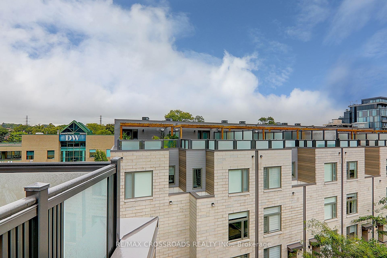
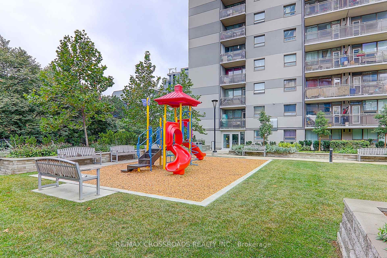
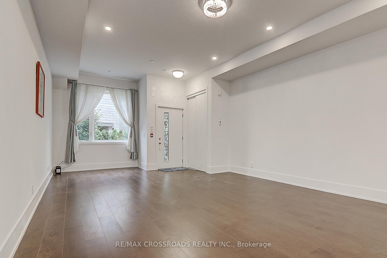
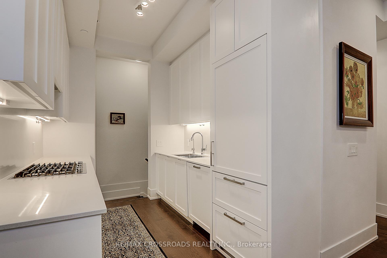
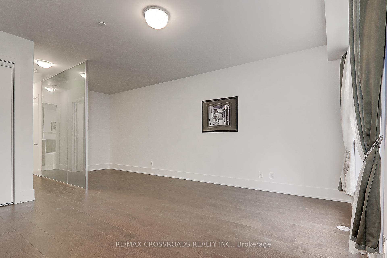
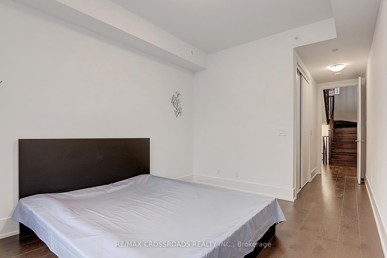
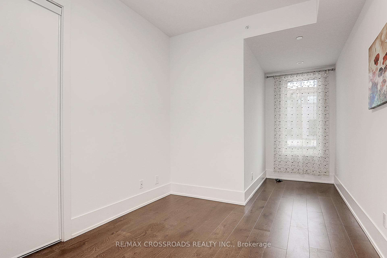
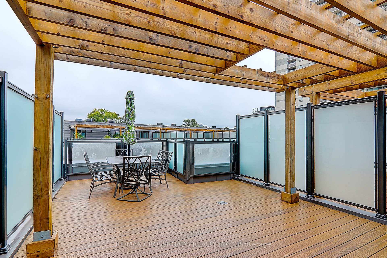
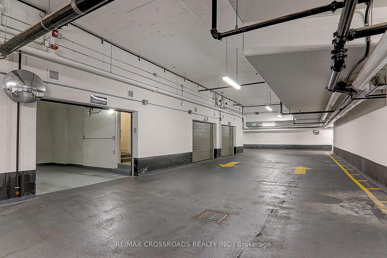
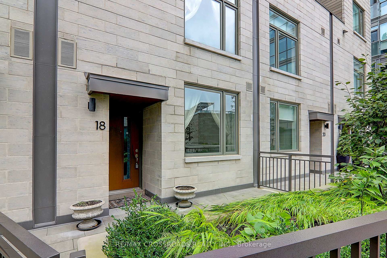
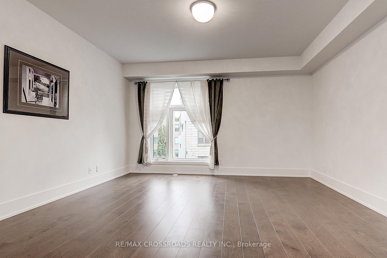
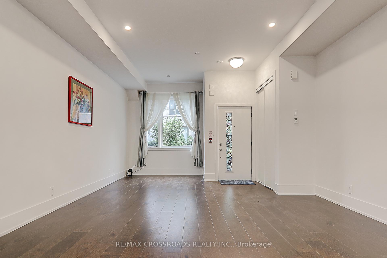
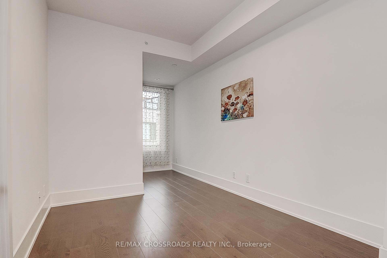
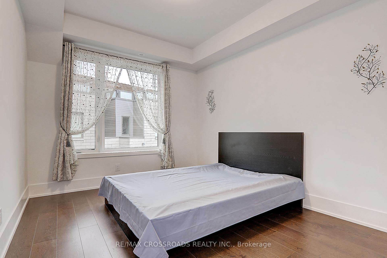
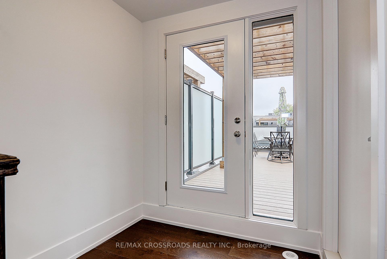
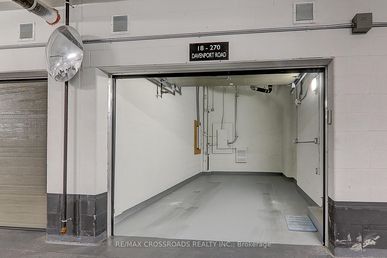
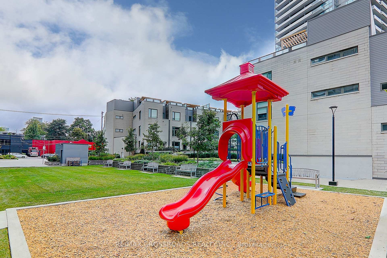
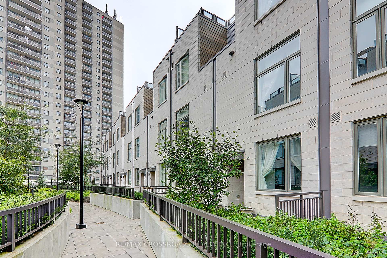
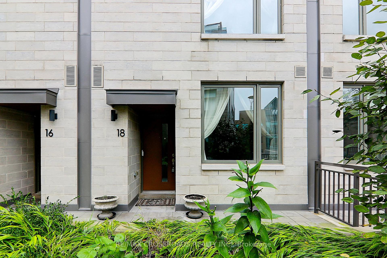
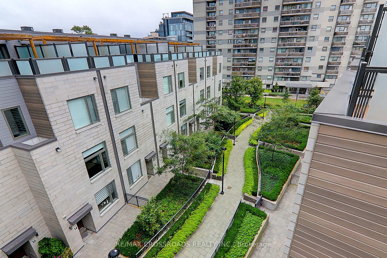
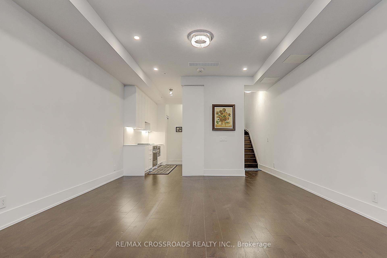
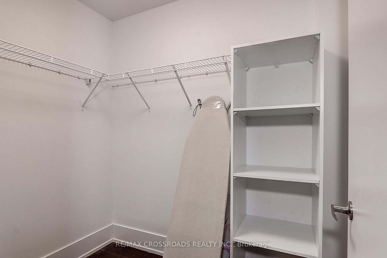
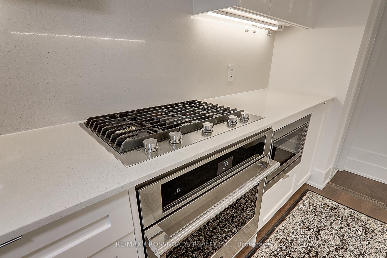
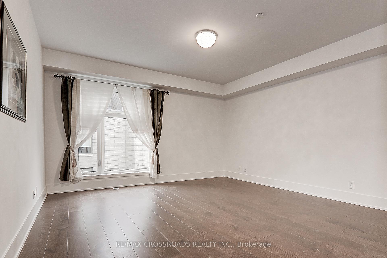
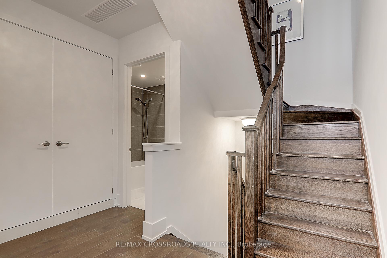
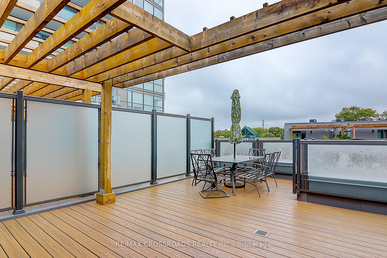
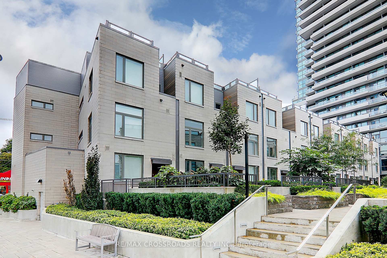

































| Modern luxury condo townhouse with a spacious rooftop terrace offering a quiet garden view, situated in the highly sought-after Annex Yorkville neighbourhood, known as one of the best in Toronto! Enjoy 10-foot ceilings on the main level and 9-foot ceilings on others, a modern kitchen with built-in stainless steel appliances, backsplash, and a gas stove. The upgraded bathroom features both a shower and bathtub. Benefit from direct access to a private garage with a door and easy access to nearby shops, restaurants, top-tier schools, parks, and close proximity to the University of Toronto. |
| Extras: S/S Gas Stove, B/I Oven, B/I Fridge, B/I Dw And Microwave, Washer And Dryer. One Parking. Visitors Underground Parking Entrance At Pears Ave. |
| Price | $1,780,000 |
| Taxes: | $11852.34 |
| Maintenance Fee: | 711.16 |
| Address: | 270 Davenport Rd , Unit TH18, Toronto, M5R 0C1, Ontario |
| Province/State: | Ontario |
| Condo Corporation No | TSCP |
| Level | 1 |
| Unit No | 25 |
| Directions/Cross Streets: | Avenue Rd & Davenport Rd |
| Rooms: | 6 |
| Bedrooms: | 3 |
| Bedrooms +: | |
| Kitchens: | 1 |
| Family Room: | N |
| Basement: | Other |
| Approximatly Age: | 0-5 |
| Property Type: | Condo Townhouse |
| Style: | 3-Storey |
| Exterior: | Concrete |
| Garage Type: | Underground |
| Garage(/Parking)Space: | 1.00 |
| Drive Parking Spaces: | 0 |
| Park #1 | |
| Parking Type: | Owned |
| Exposure: | N |
| Balcony: | Terr |
| Locker: | None |
| Pet Permited: | Restrict |
| Approximatly Age: | 0-5 |
| Approximatly Square Footage: | 2250-2499 |
| Building Amenities: | Bbqs Allowed, Concierge, Exercise Room, Guest Suites, Party/Meeting Room, Visitor Parking |
| Property Features: | Arts Centre, Clear View, Public Transit, School, Terraced |
| Maintenance: | 711.16 |
| CAC Included: | Y |
| Water Included: | Y |
| Common Elements Included: | Y |
| Parking Included: | Y |
| Building Insurance Included: | Y |
| Fireplace/Stove: | N |
| Heat Source: | Gas |
| Heat Type: | Forced Air |
| Central Air Conditioning: | Central Air |
$
%
Years
This calculator is for demonstration purposes only. Always consult a professional
financial advisor before making personal financial decisions.
| Although the information displayed is believed to be accurate, no warranties or representations are made of any kind. |
| RE/MAX CROSSROADS REALTY INC. |
- Listing -1 of 0
|
|

Dir:
416-901-9881
Bus:
416-901-8881
Fax:
416-901-9881
| Virtual Tour | Book Showing | Email a Friend |
Jump To:
At a Glance:
| Type: | Condo - Condo Townhouse |
| Area: | Toronto |
| Municipality: | Toronto |
| Neighbourhood: | Annex |
| Style: | 3-Storey |
| Lot Size: | x () |
| Approximate Age: | 0-5 |
| Tax: | $11,852.34 |
| Maintenance Fee: | $711.16 |
| Beds: | 3 |
| Baths: | 3 |
| Garage: | 1 |
| Fireplace: | N |
| Air Conditioning: | |
| Pool: |
Locatin Map:
Payment Calculator:

Contact Info
SOLTANIAN REAL ESTATE
Brokerage sharon@soltanianrealestate.com SOLTANIAN REAL ESTATE, Brokerage Independently owned and operated. 175 Willowdale Avenue #100, Toronto, Ontario M2N 4Y9 Office: 416-901-8881Fax: 416-901-9881Cell: 416-901-9881Office LocationFind us on map
Listing added to your favorite list
Looking for resale homes?

By agreeing to Terms of Use, you will have ability to search up to 243324 listings and access to richer information than found on REALTOR.ca through my website.

