$539,900
Available - For Sale
Listing ID: E9366613
270 Palmdale Dr , Unit 310, Toronto, M1T 3N8, Ontario
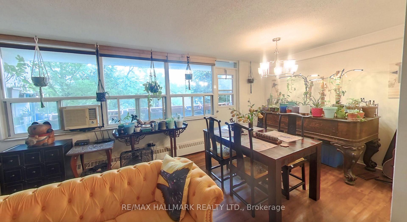
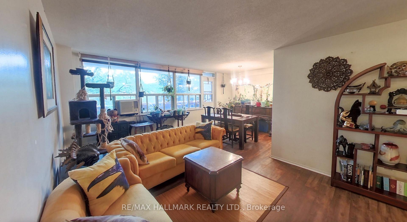
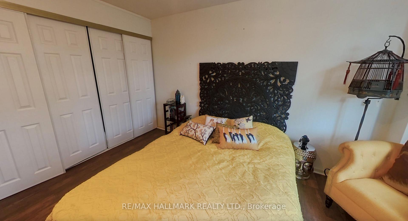
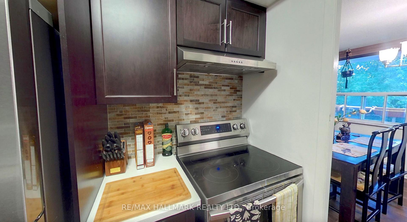
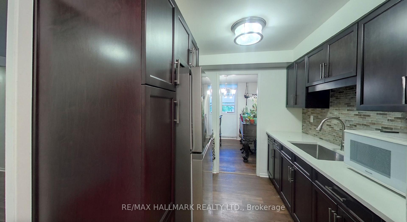
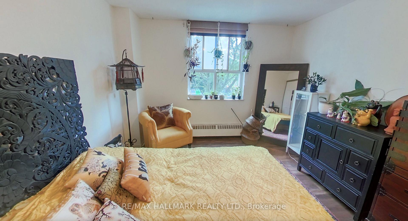
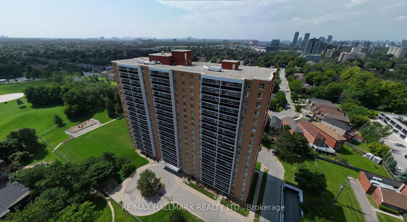
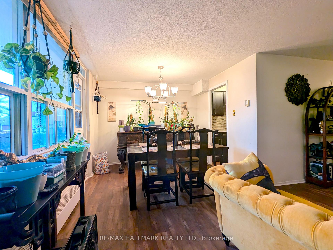
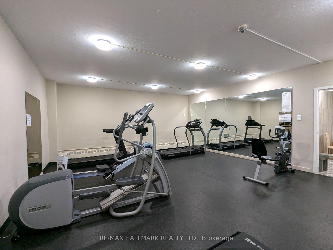
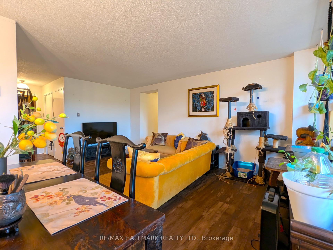
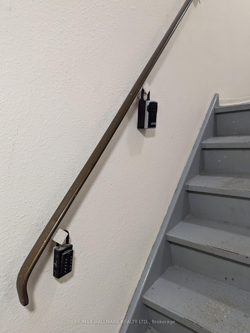

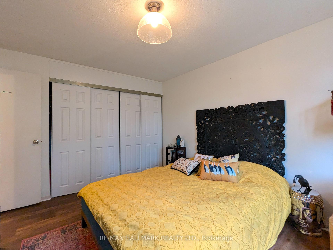
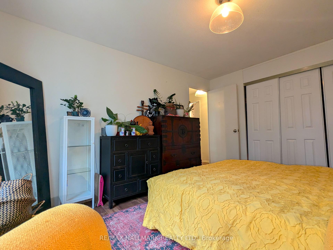
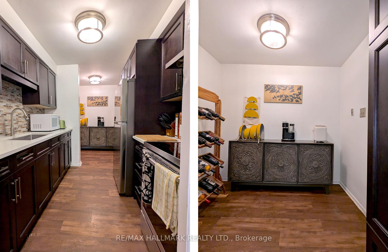
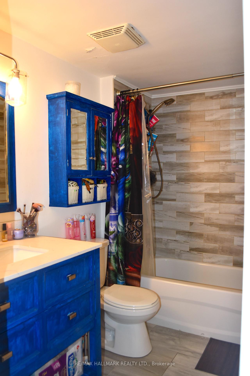
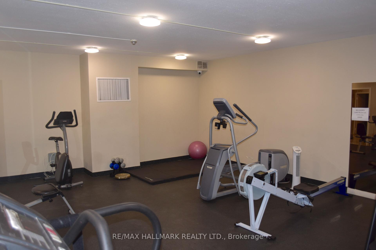
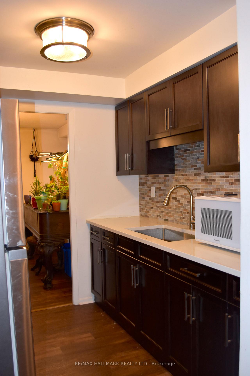
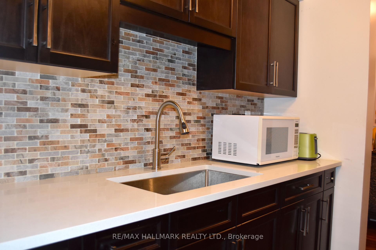
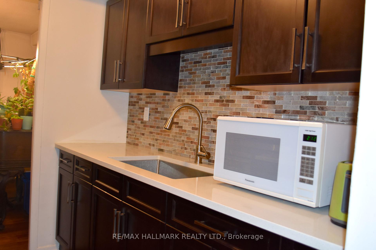
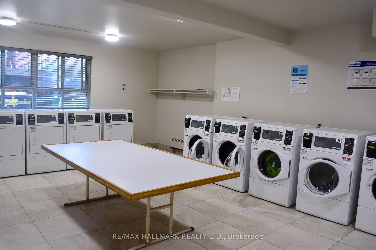
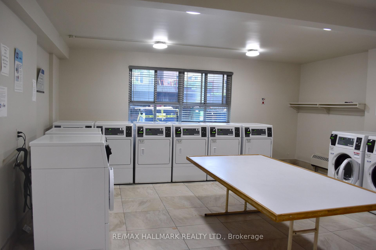
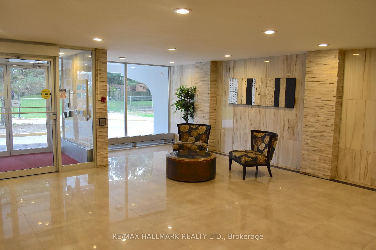
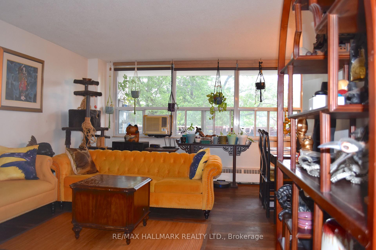
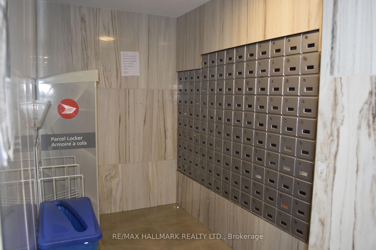
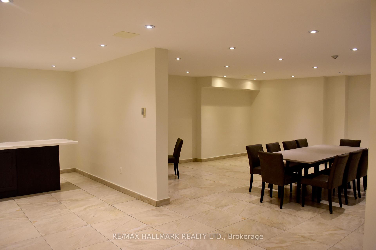
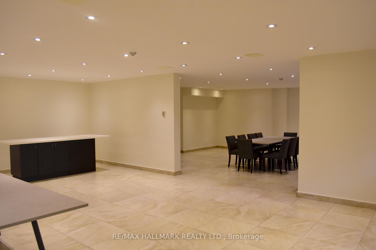
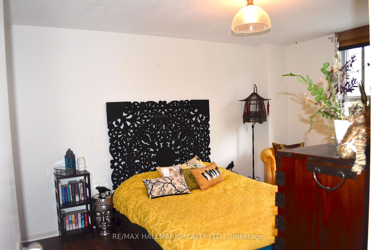
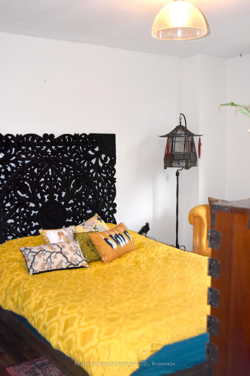
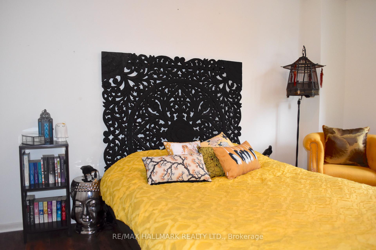
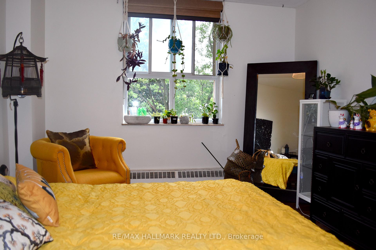
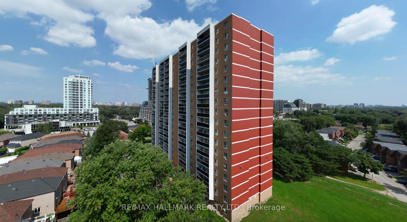
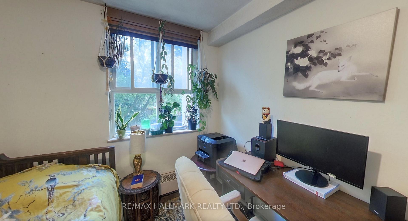
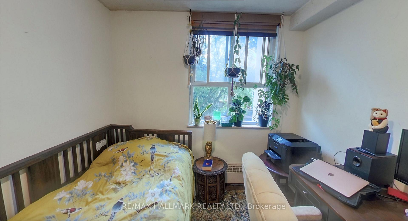

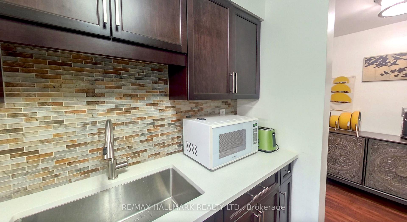
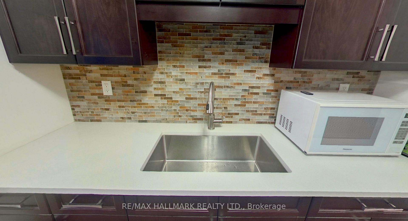
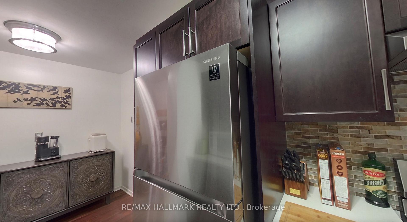
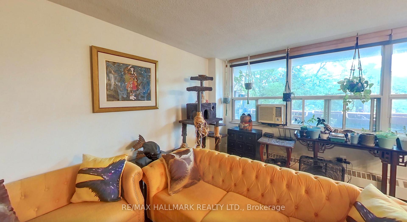
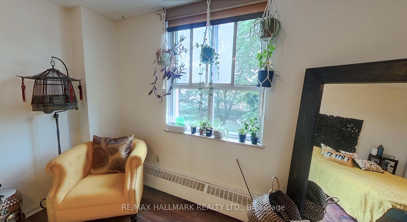








































| This 2 BDRM Scarborough condo with underground parking includes heat, hydro, cable and more in its low $577 per month maintenance fees, making this residence, not only an affordable entry level real estate investment; but also has low carrying cost. Over the past few years the seller carried out a full kitchen reno with new cabinets and quartz countertop (dishwasher not installed, but provisions to easily install one were made). Bathroom was also fully renovated with same quartz countertop, shower tile and fixtures. Under all of this, the seller also upgraded the flooring throughout with laminate and ceramic. With a little paint and your own flare on decor, this is a great purchase whether end use or rental. Condo amenities include sauna, gym & exercise, meeting/party room, garbage chute, fenced in grounds and playground for kids. Your new location has easy access to the 401, and will be located right along the future Sheppeard line extension of the TTC. |
| Extras: All ELF included, some remaining flooring to remain also. |
| Price | $539,900 |
| Taxes: | $1437.70 |
| Assessment Year: | 2024 |
| Maintenance Fee: | 577.33 |
| Address: | 270 Palmdale Dr , Unit 310, Toronto, M1T 3N8, Ontario |
| Province/State: | Ontario |
| Condo Corporation No | YCC13 |
| Level | 3 |
| Unit No | 10 |
| Directions/Cross Streets: | WARDEN / SHEPPARD |
| Rooms: | 7 |
| Bedrooms: | 2 |
| Bedrooms +: | 0 |
| Kitchens: | 1 |
| Kitchens +: | 0 |
| Family Room: | N |
| Basement: | None |
| Approximatly Age: | 51-99 |
| Property Type: | Condo Apt |
| Style: | Apartment |
| Exterior: | Brick, Stucco/Plaster |
| Garage Type: | Underground |
| Garage(/Parking)Space: | 1.00 |
| Drive Parking Spaces: | 1 |
| Park #1 | |
| Parking Spot: | 161 |
| Parking Type: | Exclusive |
| Legal Description: | 1 |
| Exposure: | W |
| Balcony: | Open |
| Locker: | None |
| Pet Permited: | Restrict |
| Retirement Home: | N |
| Approximatly Age: | 51-99 |
| Approximatly Square Footage: | 900-999 |
| Building Amenities: | Exercise Room, Gym, Party/Meeting Room, Sauna, Visitor Parking |
| Property Features: | Public Trans |
| Maintenance: | 577.33 |
| Hydro Included: | Y |
| Water Included: | Y |
| Cabel TV Included: | Y |
| Common Elements Included: | Y |
| Heat Included: | Y |
| Parking Included: | Y |
| Building Insurance Included: | Y |
| Fireplace/Stove: | N |
| Heat Source: | Electric |
| Heat Type: | Baseboard |
| Central Air Conditioning: | None |
| Laundry Level: | Lower |
| Elevator Lift: | Y |
$
%
Years
This calculator is for demonstration purposes only. Always consult a professional
financial advisor before making personal financial decisions.
| Although the information displayed is believed to be accurate, no warranties or representations are made of any kind. |
| RE/MAX HALLMARK REALTY LTD. |
- Listing -1 of 0
|
|

Dir:
416-901-9881
Bus:
416-901-8881
Fax:
416-901-9881
| Virtual Tour | Book Showing | Email a Friend |
Jump To:
At a Glance:
| Type: | Condo - Condo Apt |
| Area: | Toronto |
| Municipality: | Toronto |
| Neighbourhood: | Tam O'Shanter-Sullivan |
| Style: | Apartment |
| Lot Size: | x () |
| Approximate Age: | 51-99 |
| Tax: | $1,437.7 |
| Maintenance Fee: | $577.33 |
| Beds: | 2 |
| Baths: | 1 |
| Garage: | 1 |
| Fireplace: | N |
| Air Conditioning: | |
| Pool: |
Locatin Map:
Payment Calculator:

Contact Info
SOLTANIAN REAL ESTATE
Brokerage sharon@soltanianrealestate.com SOLTANIAN REAL ESTATE, Brokerage Independently owned and operated. 175 Willowdale Avenue #100, Toronto, Ontario M2N 4Y9 Office: 416-901-8881Fax: 416-901-9881Cell: 416-901-9881Office LocationFind us on map
Listing added to your favorite list
Looking for resale homes?

By agreeing to Terms of Use, you will have ability to search up to 243324 listings and access to richer information than found on REALTOR.ca through my website.

