$698,888
Available - For Sale
Listing ID: C10891305
15 Mercer St , Unit 813, Toronto, M5V 1H2, Ontario
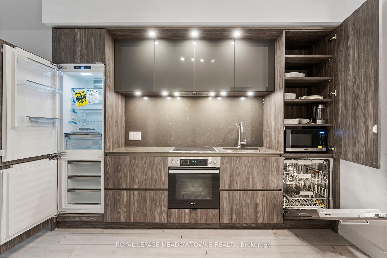
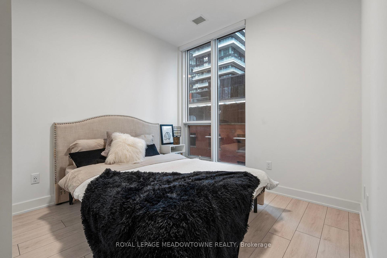
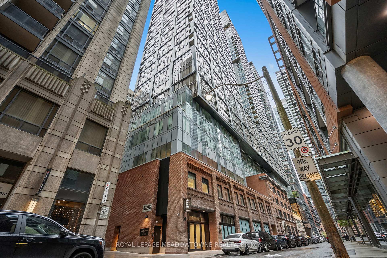
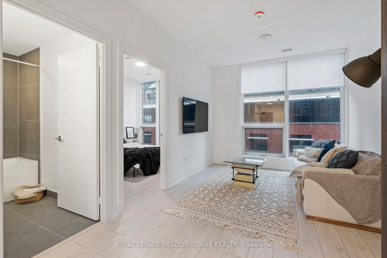
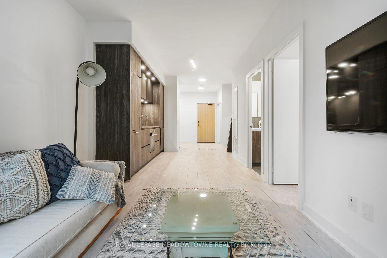
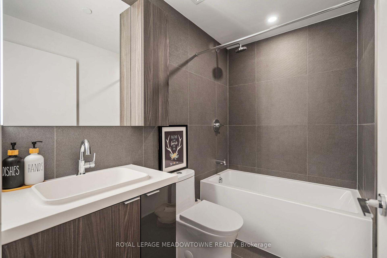
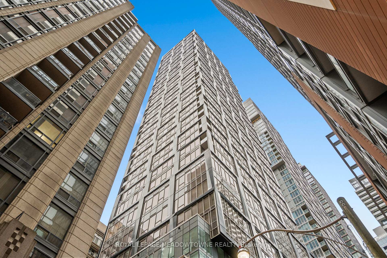
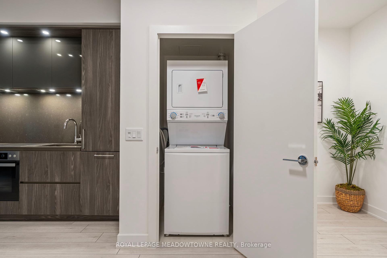
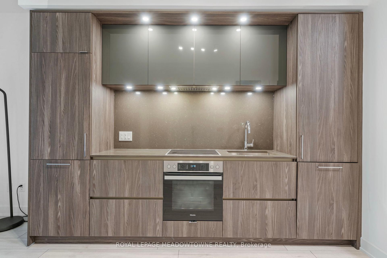
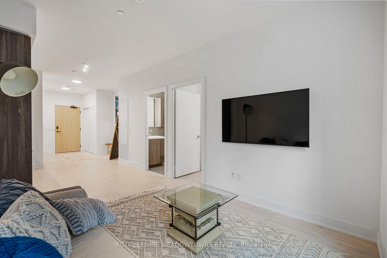
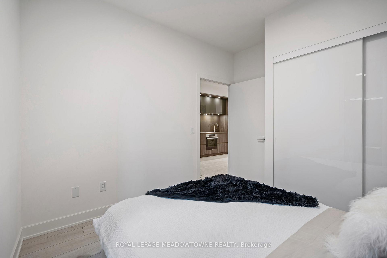
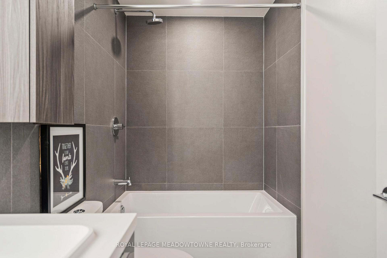
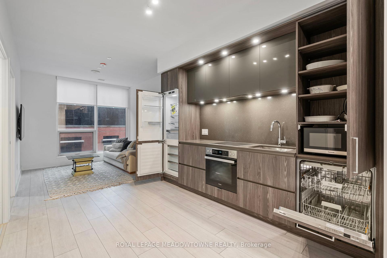
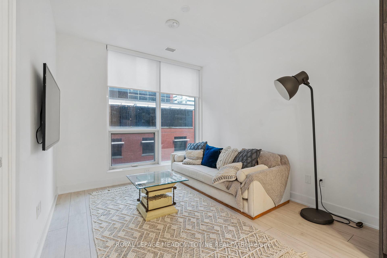
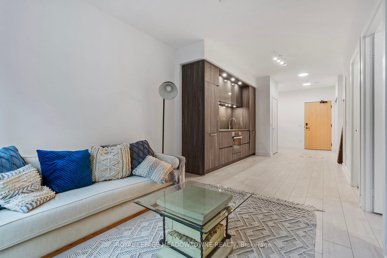
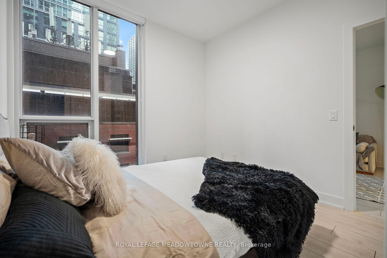
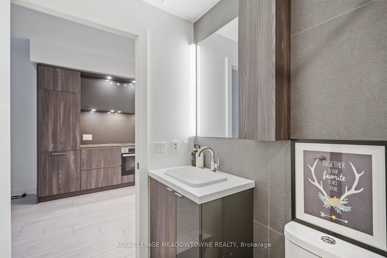
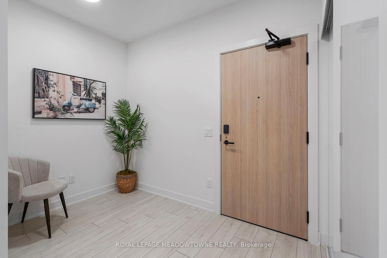
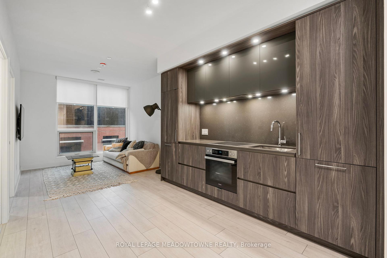
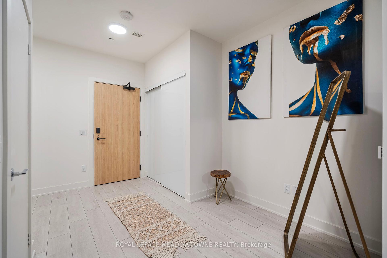
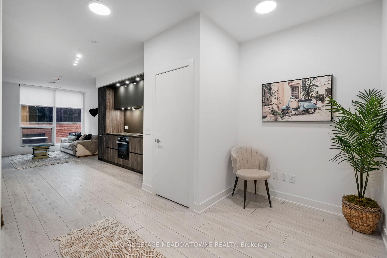
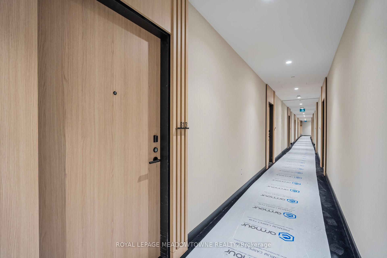
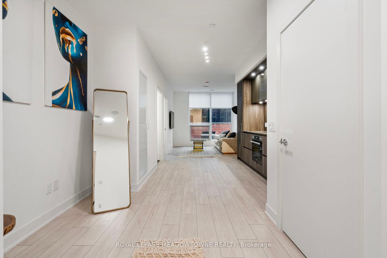
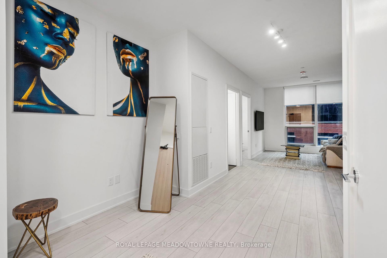
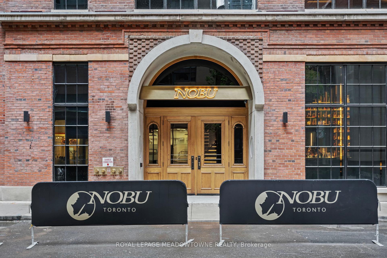
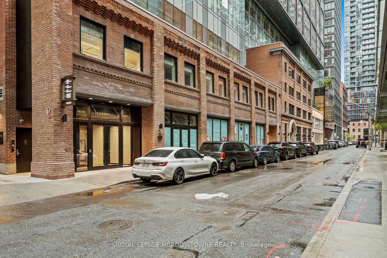
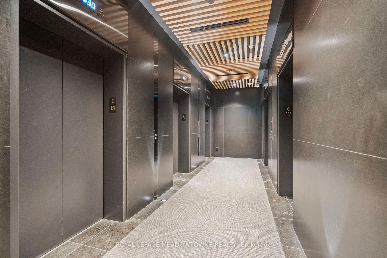
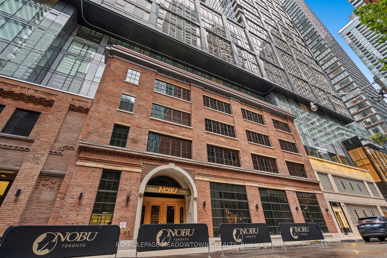
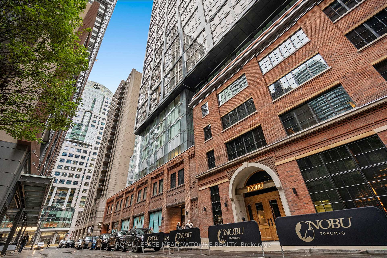
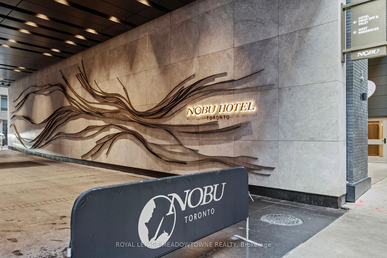
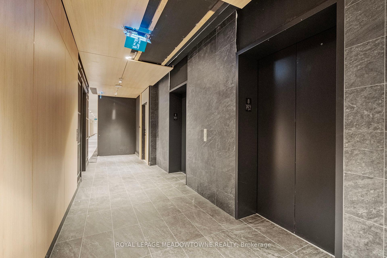
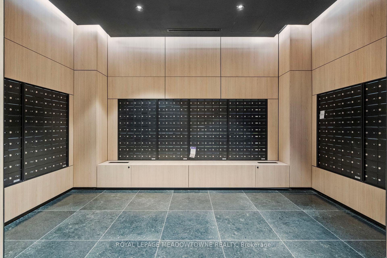
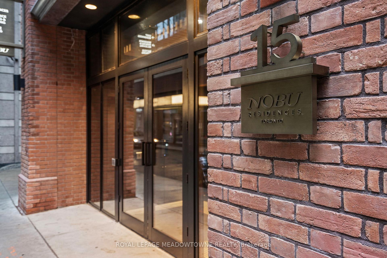

































| Welcome to Nobu Residences, a luxurious and brand-new condo situated in the heart of Toronto's most vibrant districts. This never-lived-in 1+1 bedroom, 1-bath unit features a thoughtfully designed open-concept layout that maximizes space & functionality. W/a spacious den & a charming nook, this unit offers plenty of flexibility for work, relaxation, or additional storage. Wide laminate floors, high ceilings & large windows fill the space W/natural light, while pot lights throughout, including under the kitchen cabinets, create a warm & modern ambiance. The kitchen itself is a chefs dream, boasting high-end built-in integrated appliances & sleek finishes, perfect for cooking and entertaining. The unit includes a large bedroom with ample closet space and a separate laundry room, all designed with comfort & convenience in mind. Nobu Residences offers world-class amenities such as a fully equipped gym, a luxurious spa with a sauna & hot tub, a rooftop terrace & a private screening room. Located in Torontos Entertainment, Financial & Fashion Districts this condo provides unparalleled access to theatres, restaurants, shops & the TTC. With a walk score of 99 & a transit score of 100, everything you desire is just steps away. |
| Extras: ***THIS IS NOT AN ASSIGNMENT SALE |
| Price | $698,888 |
| Taxes: | $0.00 |
| Maintenance Fee: | 396.00 |
| Address: | 15 Mercer St , Unit 813, Toronto, M5V 1H2, Ontario |
| Province/State: | Ontario |
| Condo Corporation No | TSCC |
| Level | 8 |
| Unit No | 13 |
| Directions/Cross Streets: | JOHN ST & MERCER ST |
| Rooms: | 5 |
| Bedrooms: | 1 |
| Bedrooms +: | 1 |
| Kitchens: | 1 |
| Family Room: | N |
| Basement: | None |
| Property Type: | Condo Apt |
| Style: | Apartment |
| Exterior: | Concrete |
| Garage Type: | Underground |
| Garage(/Parking)Space: | 0.00 |
| Drive Parking Spaces: | 0 |
| Park #1 | |
| Parking Type: | None |
| Exposure: | Sw |
| Balcony: | Open |
| Locker: | None |
| Pet Permited: | Restrict |
| Approximatly Square Footage: | 500-599 |
| Maintenance: | 396.00 |
| CAC Included: | Y |
| Common Elements Included: | Y |
| Building Insurance Included: | Y |
| Fireplace/Stove: | N |
| Heat Source: | Gas |
| Heat Type: | Forced Air |
| Central Air Conditioning: | Central Air |
| Ensuite Laundry: | Y |
$
%
Years
This calculator is for demonstration purposes only. Always consult a professional
financial advisor before making personal financial decisions.
| Although the information displayed is believed to be accurate, no warranties or representations are made of any kind. |
| ROYAL LEPAGE MEADOWTOWNE REALTY |
- Listing -1 of 0
|
|

Dir:
416-901-9881
Bus:
416-901-8881
Fax:
416-901-9881
| Book Showing | Email a Friend |
Jump To:
At a Glance:
| Type: | Condo - Condo Apt |
| Area: | Toronto |
| Municipality: | Toronto |
| Neighbourhood: | Waterfront Communities C1 |
| Style: | Apartment |
| Lot Size: | x () |
| Approximate Age: | |
| Tax: | $0 |
| Maintenance Fee: | $396 |
| Beds: | 1+1 |
| Baths: | 1 |
| Garage: | 0 |
| Fireplace: | N |
| Air Conditioning: | |
| Pool: |
Locatin Map:
Payment Calculator:

Contact Info
SOLTANIAN REAL ESTATE
Brokerage sharon@soltanianrealestate.com SOLTANIAN REAL ESTATE, Brokerage Independently owned and operated. 175 Willowdale Avenue #100, Toronto, Ontario M2N 4Y9 Office: 416-901-8881Fax: 416-901-9881Cell: 416-901-9881Office LocationFind us on map
Listing added to your favorite list
Looking for resale homes?

By agreeing to Terms of Use, you will have ability to search up to 243324 listings and access to richer information than found on REALTOR.ca through my website.

