$3,800
Available - For Rent
Listing ID: C10929447
33 University Ave , Unit 1604, Toronto, M5J 2S7, Ontario
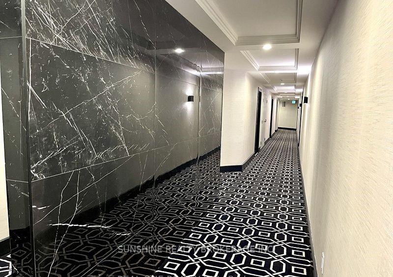
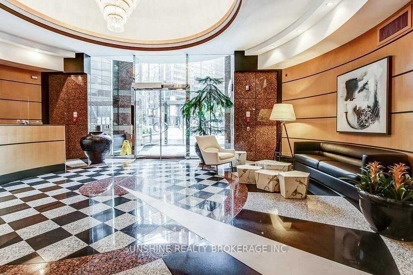
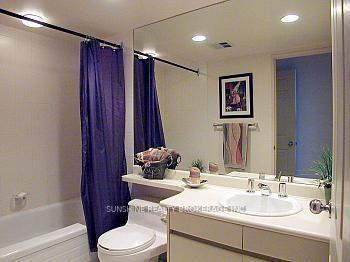
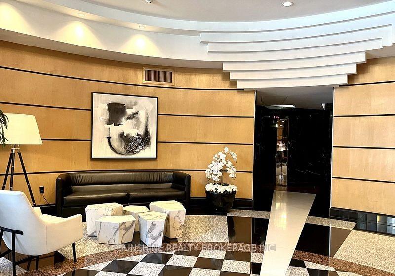
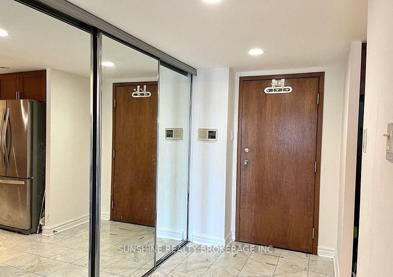
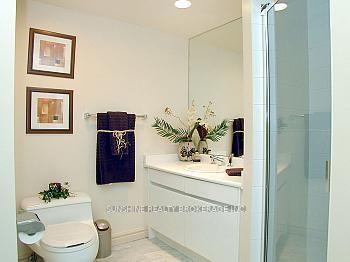
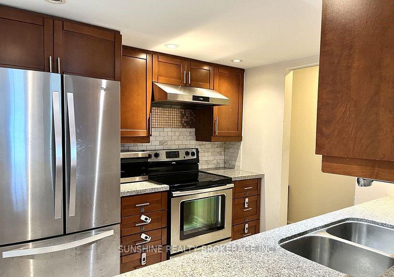
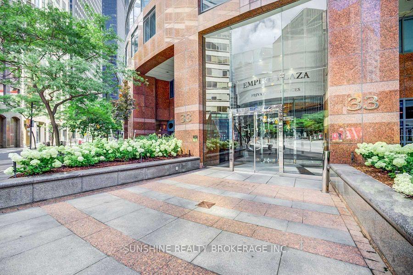
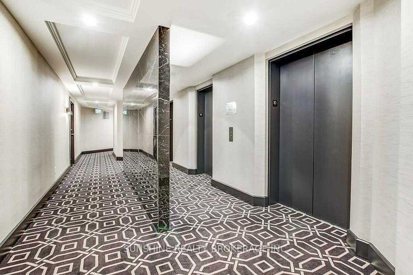
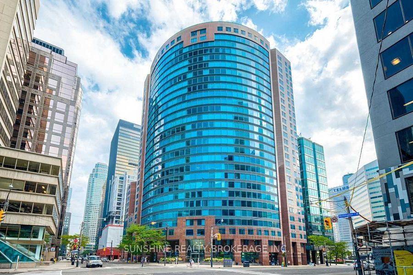
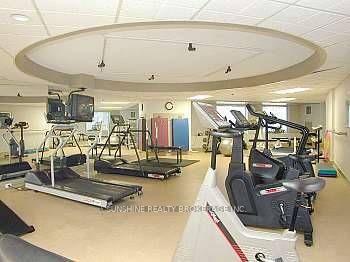
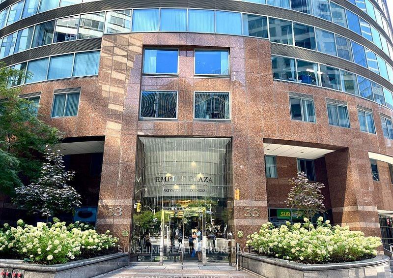
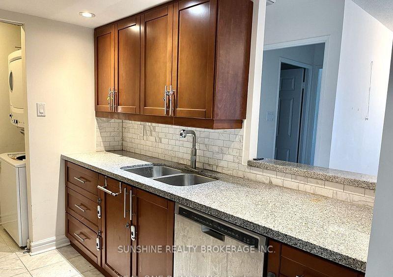
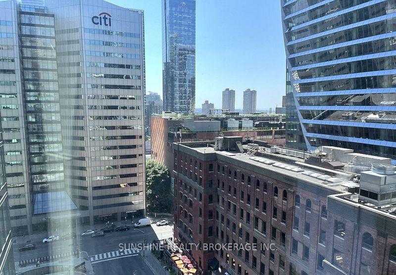
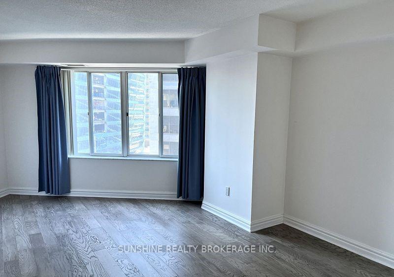
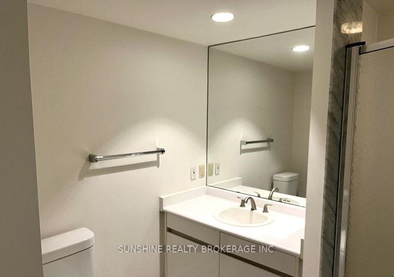
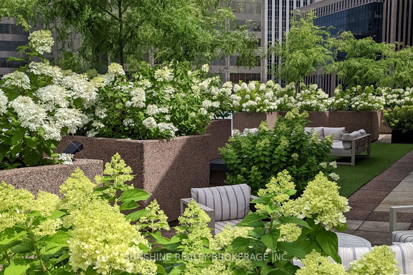
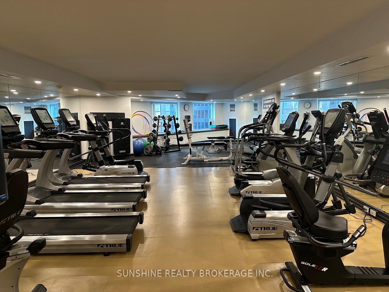
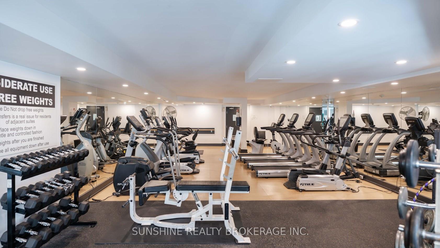
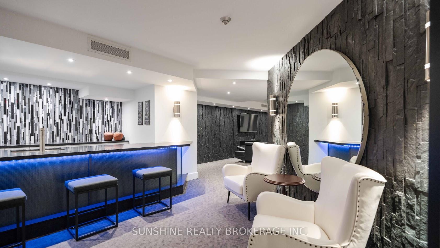
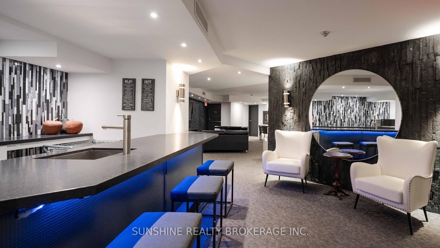
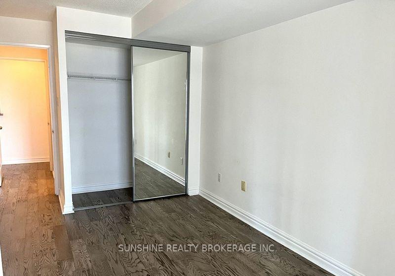
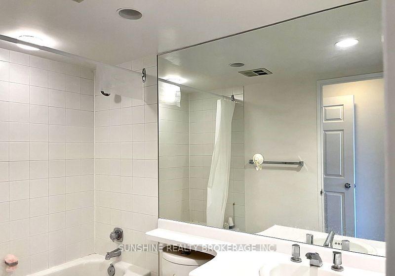
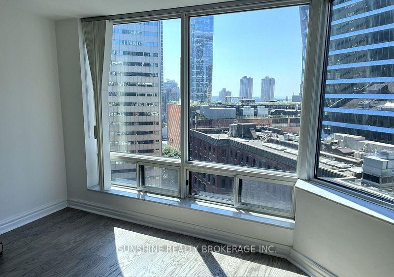
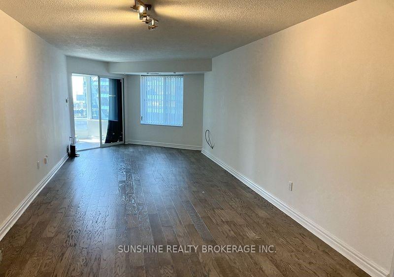
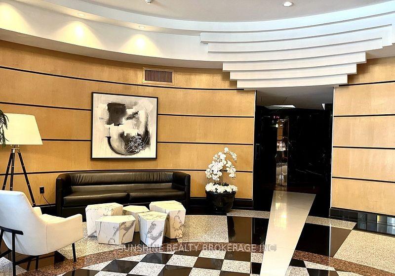
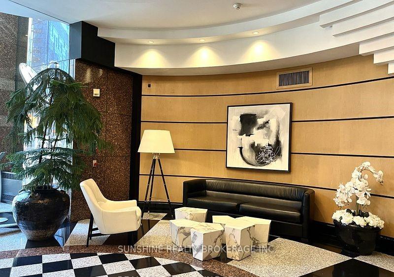
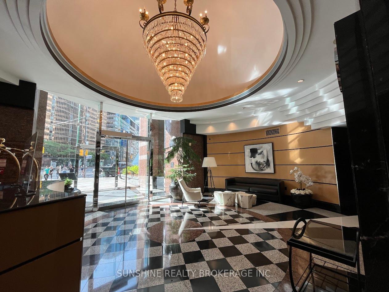
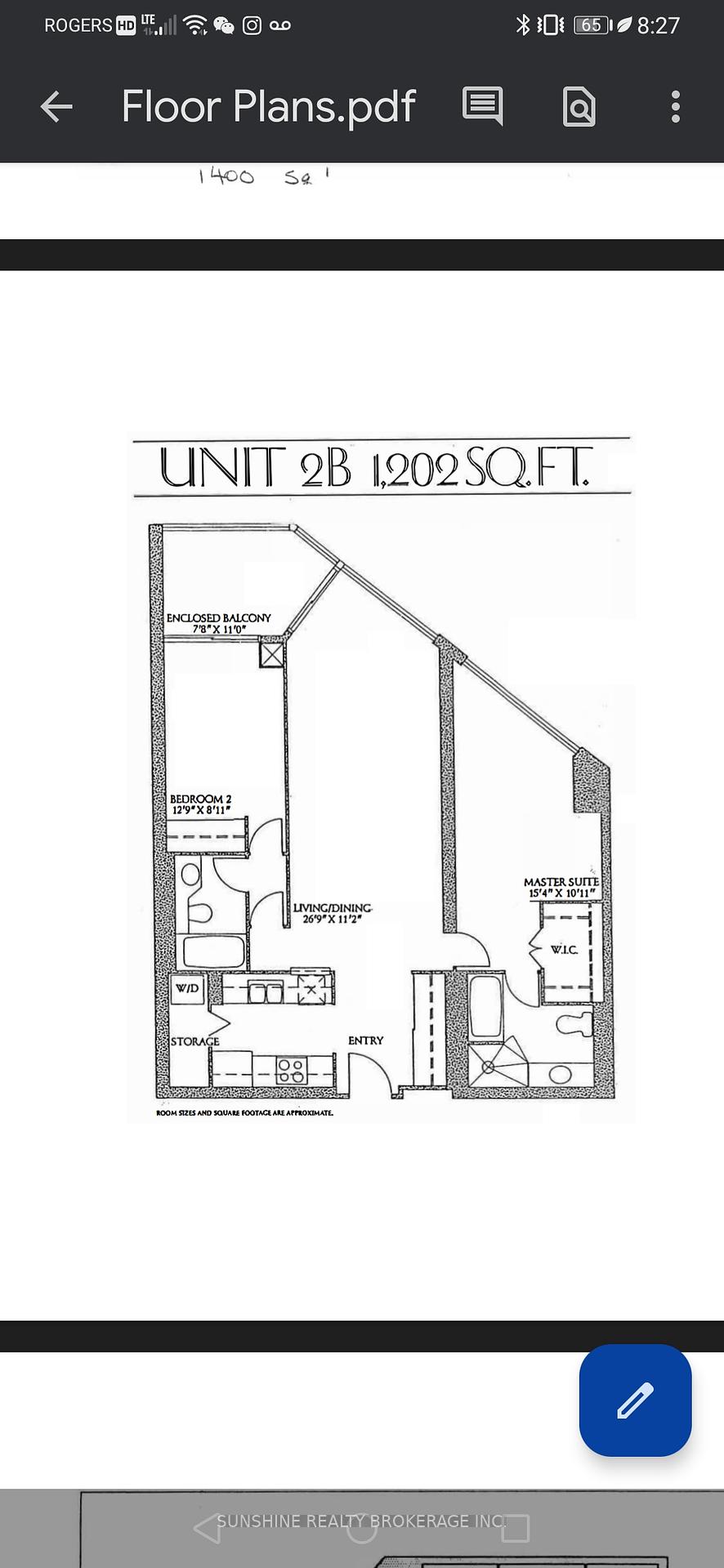
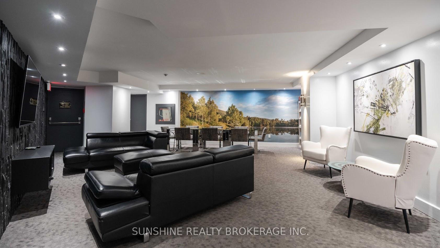
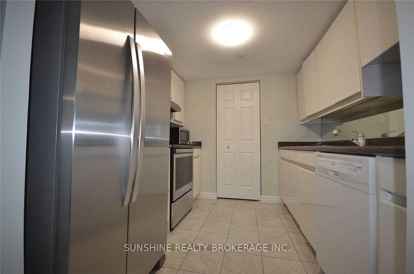
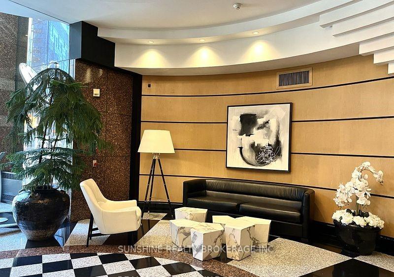
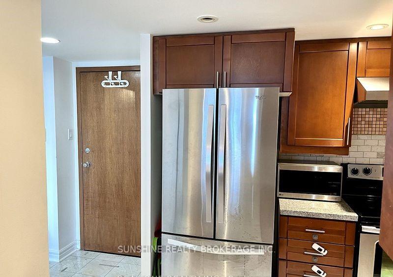

































| Experience the allure of this stunning 1202-square-foot suite, meticulously crafted for families. Nestled in a prime location with captivating southwest-facing views, this residence boasts a thoughtfully designed split floor plan that offers both privacy and flexibility. With OVER $50K in premium upgrades, every inch of this suite exudes sophistication. Enter a bright, open, and newly renovated space where no detail has been overlooked. Discover a beautifully updated kitchen featuring new marble quartz countertops and backsplash, polished stainless steel appliances, leading to a private laundry room. This elegant unit includes two spacious bedrooms, an enclosed den, and two marble bathrooms, all enhanced with brand new light fixtures. Expansive windows fill the space with natural light, highlighting the southwest views allowing for longer, sunnier days. Located in a prestigious building renowned for its top-tier amenities and 24-hour concierge service, this suite also offers a deeded parking spot and locker for added convenience. Enjoy the best of urban living with shopping, dining, and iconic city attractions just steps away. This is more than a home it's a lifestyle defined by comfort, convenience, and modern elegance. |
| Price | $3,800 |
| Address: | 33 University Ave , Unit 1604, Toronto, M5J 2S7, Ontario |
| Province/State: | Ontario |
| Condo Corporation No | MTCC |
| Level | 16 |
| Unit No | 04 |
| Locker No | ==== |
| Directions/Cross Streets: | Wellington & York |
| Rooms: | 5 |
| Bedrooms: | 2 |
| Bedrooms +: | 1 |
| Kitchens: | 1 |
| Family Room: | N |
| Basement: | None |
| Furnished: | N |
| Approximatly Age: | 16-30 |
| Property Type: | Condo Apt |
| Style: | Apartment |
| Exterior: | Other |
| Garage Type: | Underground |
| Garage(/Parking)Space: | 1.00 |
| Drive Parking Spaces: | 1 |
| Park #1 | |
| Parking Spot: | 306 |
| Parking Type: | Owned |
| Legal Description: | Level C 06 |
| Exposure: | Sw |
| Balcony: | None |
| Locker: | None |
| Pet Permited: | N |
| Retirement Home: | N |
| Approximatly Age: | 16-30 |
| Approximatly Square Footage: | 1200-1399 |
| Building Amenities: | Concierge, Exercise Room, Party/Meeting Room, Rooftop Deck/Garden |
| Property Features: | Public Trans |
| All Inclusive: | Y |
| Fireplace/Stove: | N |
| Heat Source: | Electric |
| Heat Type: | Heat Pump |
| Central Air Conditioning: | Central Air |
| Laundry Level: | Main |
| Although the information displayed is believed to be accurate, no warranties or representations are made of any kind. |
| SUNSHINE REALTY BROKERAGE INC. |
- Listing -1 of 0
|
|

Dir:
416-901-9881
Bus:
416-901-8881
Fax:
416-901-9881
| Book Showing | Email a Friend |
Jump To:
At a Glance:
| Type: | Condo - Condo Apt |
| Area: | Toronto |
| Municipality: | Toronto |
| Neighbourhood: | Bay Street Corridor |
| Style: | Apartment |
| Lot Size: | x () |
| Approximate Age: | 16-30 |
| Tax: | $0 |
| Maintenance Fee: | $0 |
| Beds: | 2+1 |
| Baths: | 2 |
| Garage: | 1 |
| Fireplace: | N |
| Air Conditioning: | |
| Pool: |
Locatin Map:

Contact Info
SOLTANIAN REAL ESTATE
Brokerage sharon@soltanianrealestate.com SOLTANIAN REAL ESTATE, Brokerage Independently owned and operated. 175 Willowdale Avenue #100, Toronto, Ontario M2N 4Y9 Office: 416-901-8881Fax: 416-901-9881Cell: 416-901-9881Office LocationFind us on map
Listing added to your favorite list
Looking for resale homes?

By agreeing to Terms of Use, you will have ability to search up to 243324 listings and access to richer information than found on REALTOR.ca through my website.

