$299,000
Available - For Sale
Listing ID: S10929165
19 Dawson Dr , Unit 48, Collingwood, L9Y 5B4, Ontario
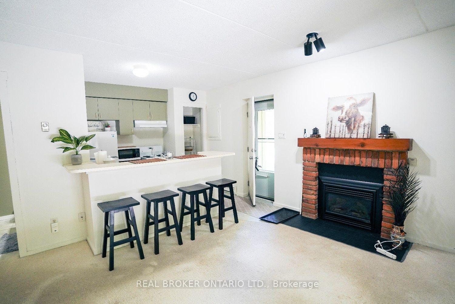
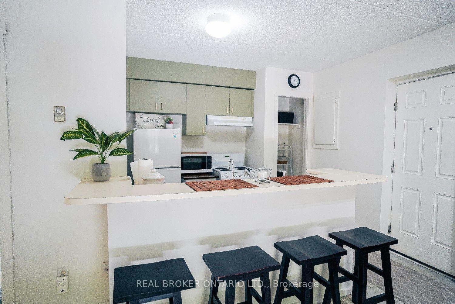
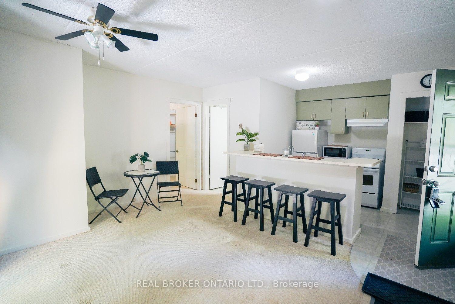
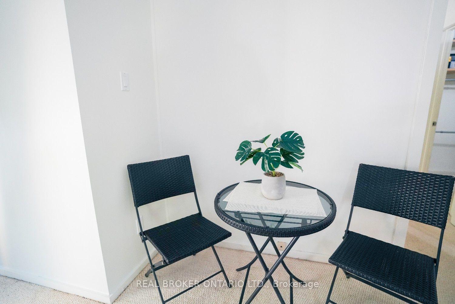
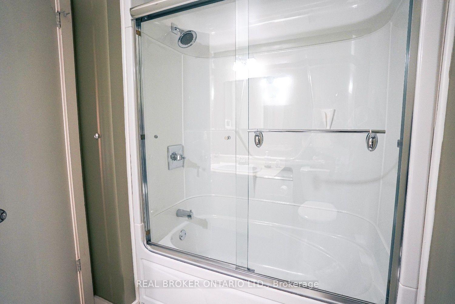
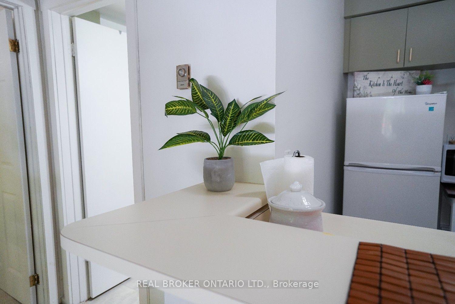
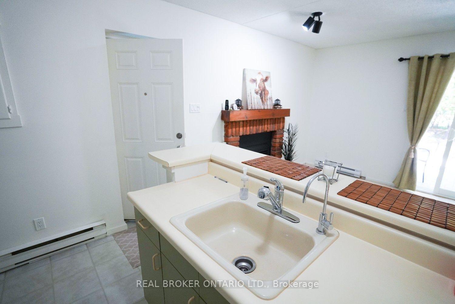
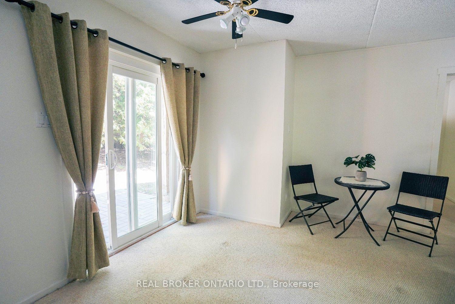
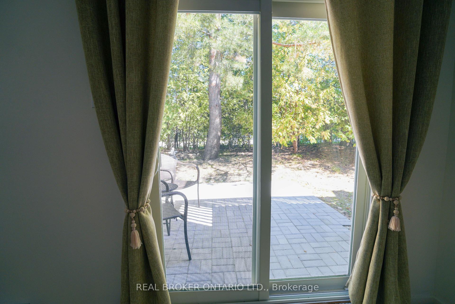
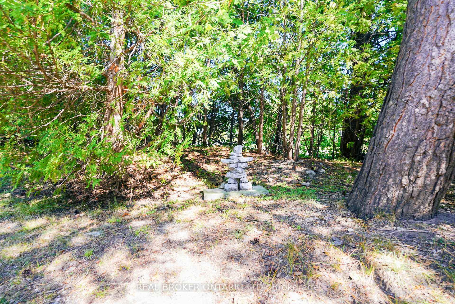
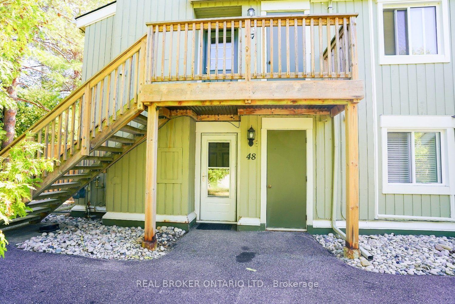
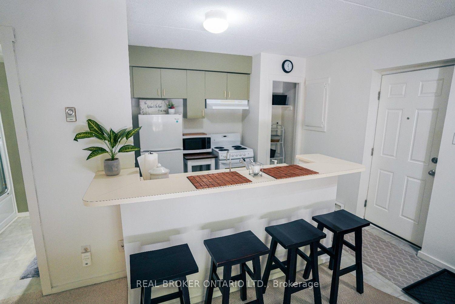
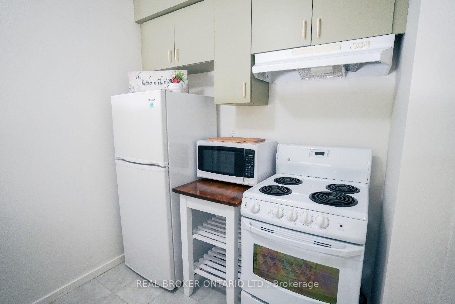
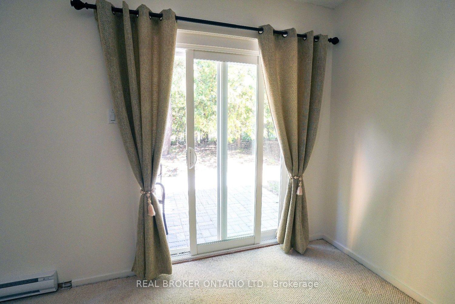
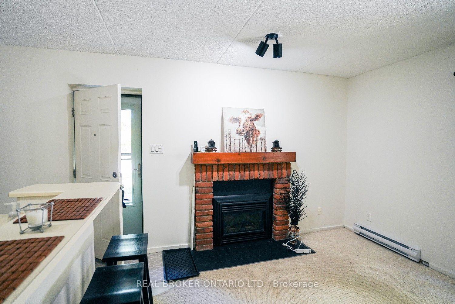
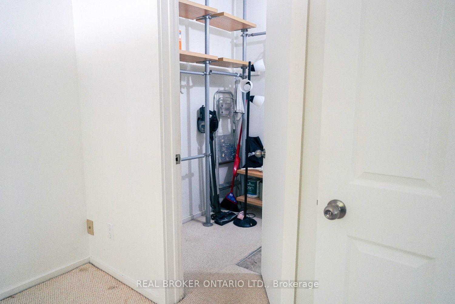
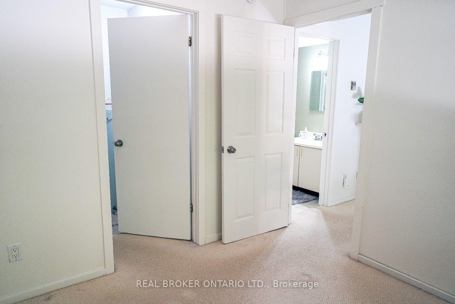
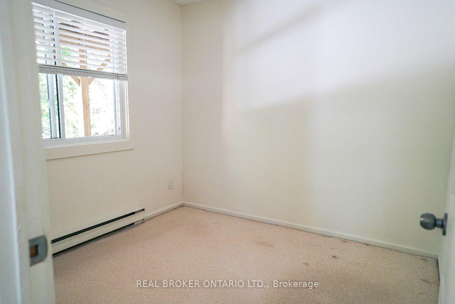
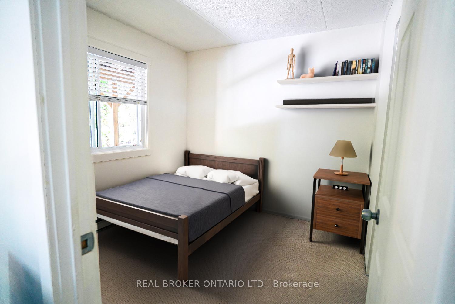
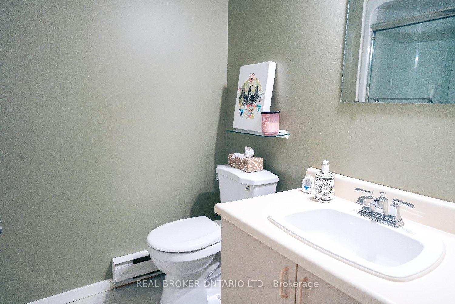
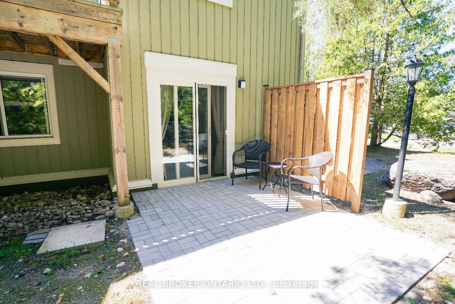
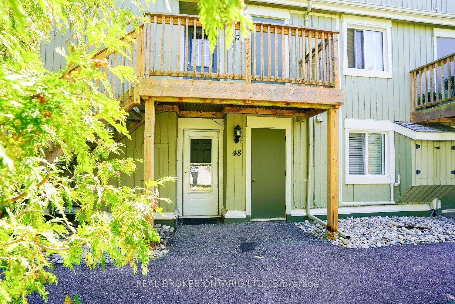
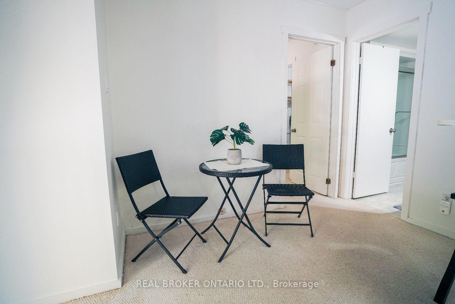
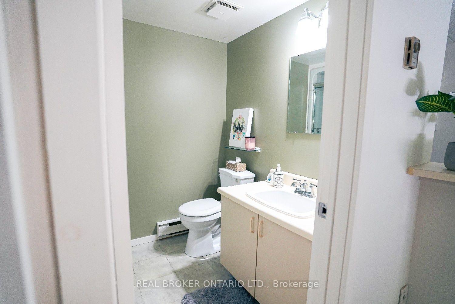
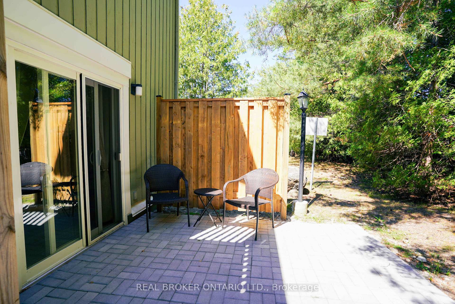

























| Welcome to 19 Dawson Dr Unit 48, Collingwooda cozy ground floor unit that offers endless possibilities! Perfect for first-time homeowners, retirees, or those looking to downsize, this charming condo is also an ideal four-season getaway. Nestled in the desirable Cranberry community, you'll enjoy easy access to a myriad of local attractions and amenities. Just minutes away, you'll find the renowned Blue Mountain, where you can indulge in year-round outdoor adventures, from skiing and snowboarding in winter to hiking and mountain biking in the warmer months. Golf enthusiasts will appreciate the proximity to top-notch golf courses, while beach lovers can soak up the sun at nearby sandy shores. The surrounding area also boasts scenic hiking trails, perfect for exploring the natural beauty of Collingwood. For your everyday needs, enjoy convenient shopping options and vibrant dining experiences in beautiful downtown Collingwood. This condo provides a welcoming retreat with its cozy atmosphere and practical design, offering a comfortable living space that suits a variety of lifestyles. Whether you're looking to make it your permanent residence or a seasonal escape, this unit provides both charm and convenience in one perfect package. Dont miss your chance to own a piece of this stunning locale and experience all that Collingwood has to offer. |
| Price | $299,000 |
| Taxes: | $1102.00 |
| Assessment: | $93000 |
| Assessment Year: | 2024 |
| Maintenance Fee: | 427.00 |
| Address: | 19 Dawson Dr , Unit 48, Collingwood, L9Y 5B4, Ontario |
| Province/State: | Ontario |
| Condo Corporation No | SCC |
| Level | 1 |
| Unit No | 24 |
| Directions/Cross Streets: | Hwy 26 North out of Collingwood, turn right onto Harbour St. W |
| Rooms: | 2 |
| Bedrooms: | 1 |
| Bedrooms +: | |
| Kitchens: | 1 |
| Family Room: | N |
| Basement: | None |
| Property Type: | Condo Apt |
| Style: | Apartment |
| Exterior: | Alum Siding |
| Garage Type: | None |
| Garage(/Parking)Space: | 0.00 |
| Drive Parking Spaces: | 1 |
| Park #1 | |
| Parking Type: | Exclusive |
| Exposure: | E |
| Balcony: | None |
| Locker: | Exclusive |
| Pet Permited: | Restrict |
| Approximatly Square Footage: | 0-499 |
| Building Amenities: | Bbqs Allowed, Visitor Parking |
| Property Features: | Beach, Golf, Grnbelt/Conserv, Hospital, School Bus Route |
| Maintenance: | 427.00 |
| Fireplace/Stove: | Y |
| Heat Source: | Gas |
| Heat Type: | Baseboard |
| Central Air Conditioning: | None |
$
%
Years
This calculator is for demonstration purposes only. Always consult a professional
financial advisor before making personal financial decisions.
| Although the information displayed is believed to be accurate, no warranties or representations are made of any kind. |
| REAL BROKER ONTARIO LTD. |
- Listing -1 of 0
|
|

Dir:
416-901-9881
Bus:
416-901-8881
Fax:
416-901-9881
| Book Showing | Email a Friend |
Jump To:
At a Glance:
| Type: | Condo - Condo Apt |
| Area: | Simcoe |
| Municipality: | Collingwood |
| Neighbourhood: | Collingwood |
| Style: | Apartment |
| Lot Size: | x () |
| Approximate Age: | |
| Tax: | $1,102 |
| Maintenance Fee: | $427 |
| Beds: | 1 |
| Baths: | 1 |
| Garage: | 0 |
| Fireplace: | Y |
| Air Conditioning: | |
| Pool: |
Locatin Map:
Payment Calculator:

Contact Info
SOLTANIAN REAL ESTATE
Brokerage sharon@soltanianrealestate.com SOLTANIAN REAL ESTATE, Brokerage Independently owned and operated. 175 Willowdale Avenue #100, Toronto, Ontario M2N 4Y9 Office: 416-901-8881Fax: 416-901-9881Cell: 416-901-9881Office LocationFind us on map
Listing added to your favorite list
Looking for resale homes?

By agreeing to Terms of Use, you will have ability to search up to 243324 listings and access to richer information than found on REALTOR.ca through my website.

