$999,900
Available - For Sale
Listing ID: X10929438
2000 CREEKSIDE Dr , Unit 306, Hamilton, L9H 7S7, Ontario
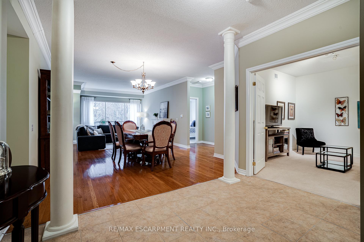
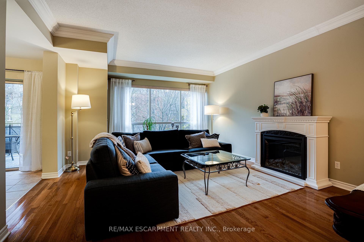
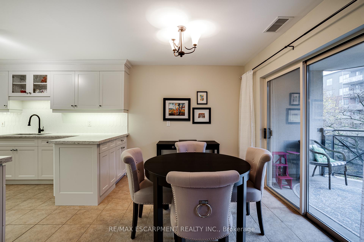
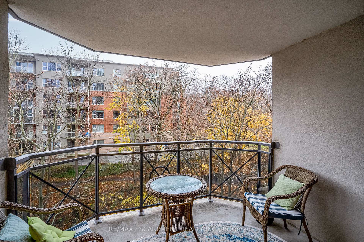
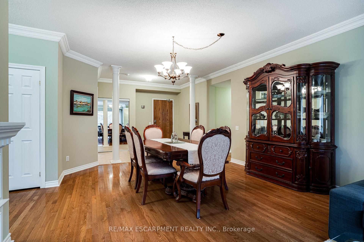
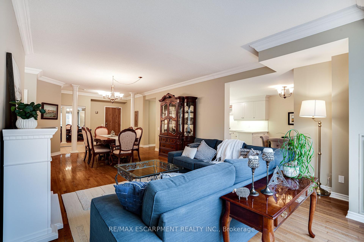
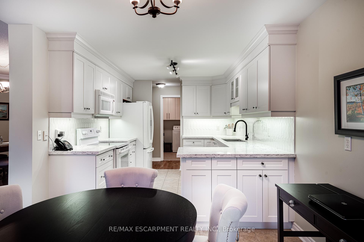
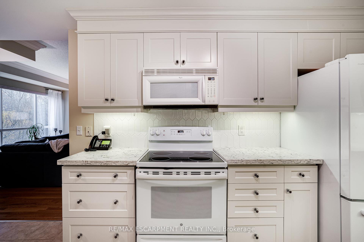
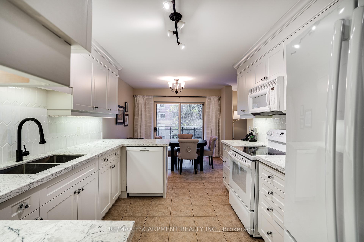
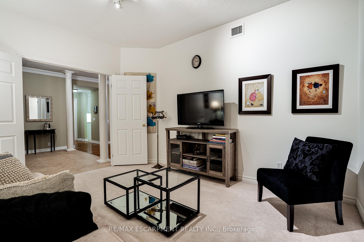
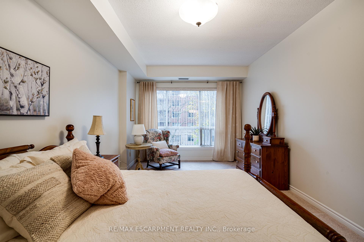
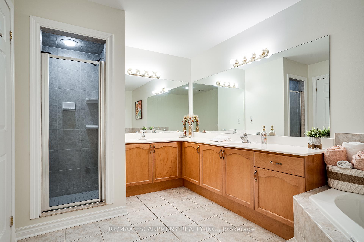
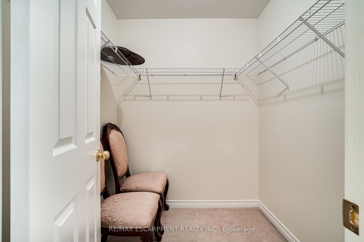
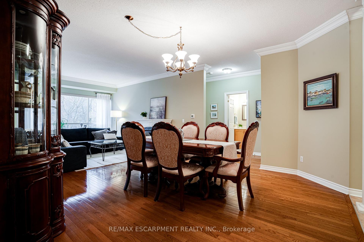
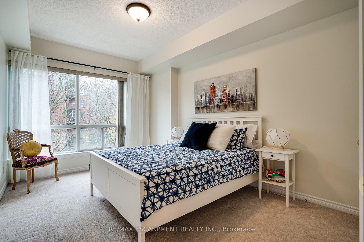
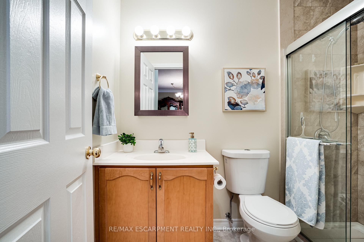
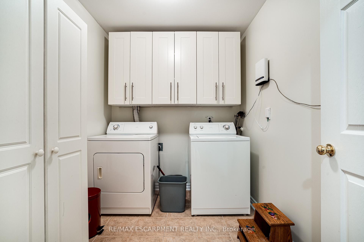
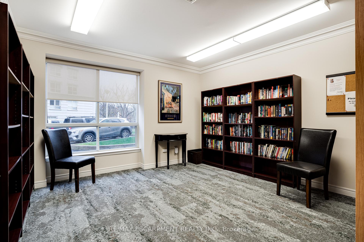
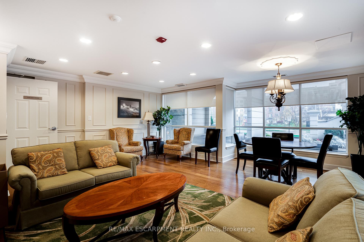
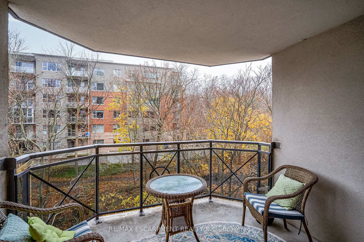
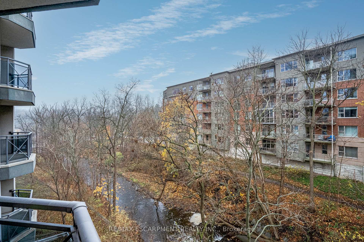
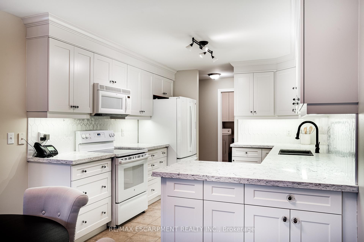
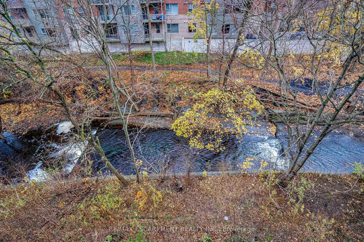
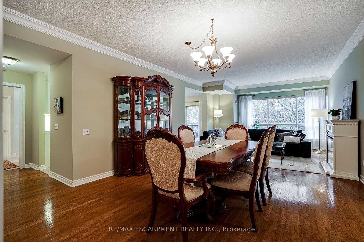
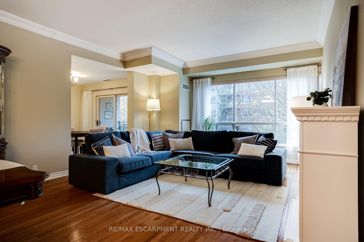
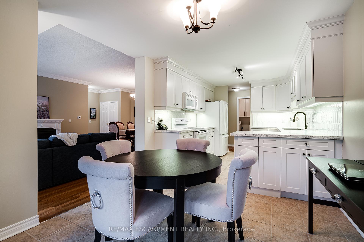
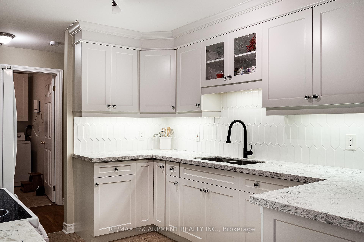
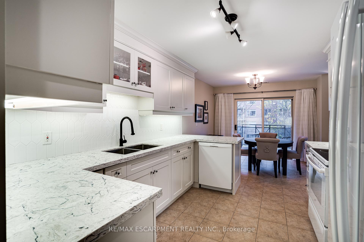
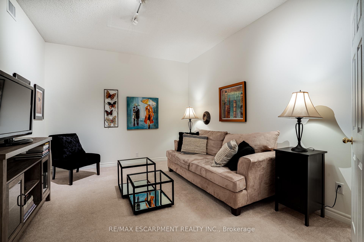
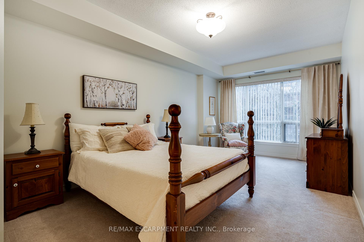
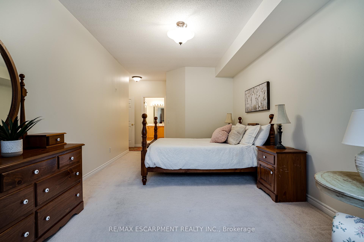
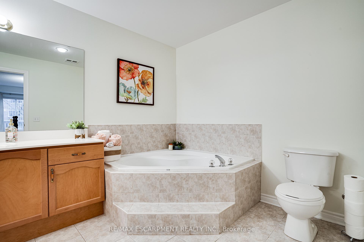
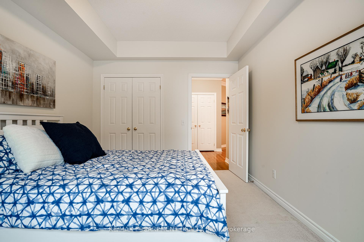
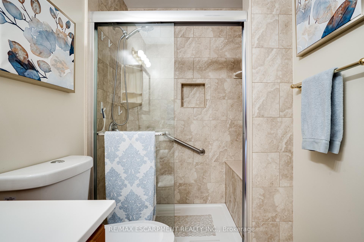
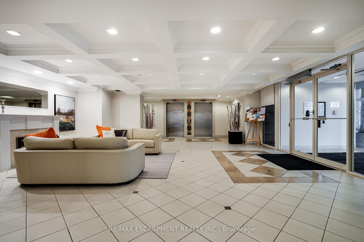
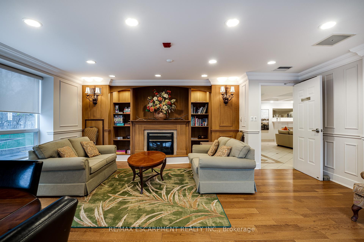
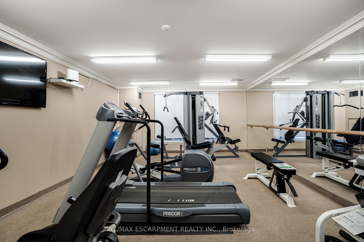
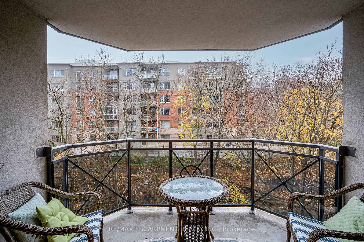
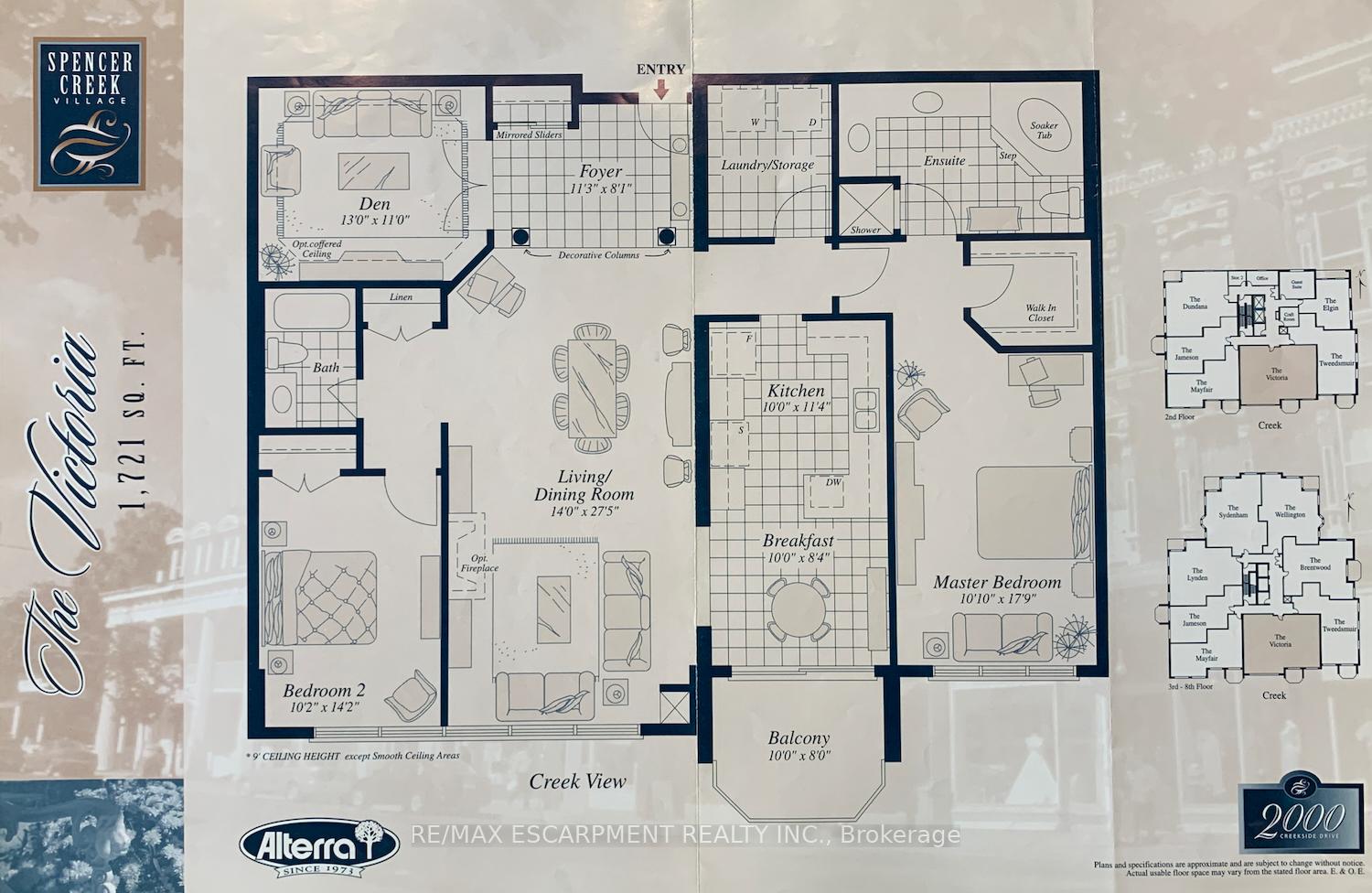
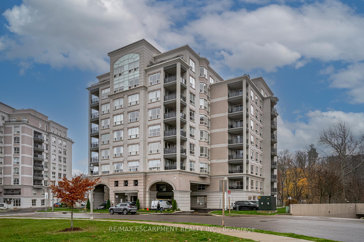








































| Attention Creekside Enthusiasts! This rarely available Victoria unit offers 2 bedrooms, 2 bathrooms, and a den. Nestled in the heart of Dundas, you'll be steps away from vibrant restaurants, boutique shopping, schools, the recreation centre, library, and scenic conservation trails. With 1,721 square feet of interior living space, this executive condo boasts a bright and spacious living and dining area with electric fireplace. The eat-in kitchen shines with white cabinetry, white appliances and granite countertops. Enjoy your morning coffee in the cozy dinette or step through the glass doors onto the balcony to take in the tranquil views of Spencer Creek and the lush green surroundings. The generously sized primary bedroom includes a walk-in closet and features a luxurious 5-piece ensuite with double sinks, a separate shower, and a relaxing soaker tub. The second bedroom has access to an updated 3-piece bath with walk-in shower. This unit also enjoys convenient in-suite laundry with extra storage space, an underground parking spot (A4) with adjacent locker (A100). |
| Price | $999,900 |
| Taxes: | $6516.00 |
| Maintenance Fee: | 1004.74 |
| Address: | 2000 CREEKSIDE Dr , Unit 306, Hamilton, L9H 7S7, Ontario |
| Province/State: | Ontario |
| Condo Corporation No | WCP |
| Level | 3 |
| Unit No | 6 |
| Directions/Cross Streets: | Governors/Ogilvie |
| Rooms: | 7 |
| Bedrooms: | 2 |
| Bedrooms +: | 1 |
| Kitchens: | 1 |
| Family Room: | N |
| Basement: | None |
| Approximatly Age: | 16-30 |
| Property Type: | Comm Element Condo |
| Style: | Apartment |
| Exterior: | Stucco/Plaster |
| Garage Type: | Underground |
| Garage(/Parking)Space: | 1.00 |
| Drive Parking Spaces: | 0 |
| Park #1 | |
| Parking Spot: | A4 |
| Parking Type: | Exclusive |
| Exposure: | W |
| Balcony: | Open |
| Locker: | Exclusive |
| Pet Permited: | Restrict |
| Retirement Home: | N |
| Approximatly Age: | 16-30 |
| Approximatly Square Footage: | 1600-1799 |
| Building Amenities: | Car Wash, Exercise Room, Games Room, Guest Suites, Party/Meeting Room, Visitor Parking |
| Property Features: | Arts Centre, Grnbelt/Conserv, Library, Public Transit, Rec Centre, River/Stream |
| Maintenance: | 1004.74 |
| Water Included: | Y |
| Cabel TV Included: | Y |
| Common Elements Included: | Y |
| Heat Included: | Y |
| Parking Included: | Y |
| Building Insurance Included: | Y |
| Fireplace/Stove: | Y |
| Heat Source: | Gas |
| Heat Type: | Heat Pump |
| Central Air Conditioning: | Central Air |
| Laundry Level: | Main |
| Elevator Lift: | Y |
$
%
Years
This calculator is for demonstration purposes only. Always consult a professional
financial advisor before making personal financial decisions.
| Although the information displayed is believed to be accurate, no warranties or representations are made of any kind. |
| RE/MAX ESCARPMENT REALTY INC. |
- Listing -1 of 0
|
|

Dir:
416-901-9881
Bus:
416-901-8881
Fax:
416-901-9881
| Virtual Tour | Book Showing | Email a Friend |
Jump To:
At a Glance:
| Type: | Condo - Comm Element Condo |
| Area: | Hamilton |
| Municipality: | Hamilton |
| Neighbourhood: | Dundas |
| Style: | Apartment |
| Lot Size: | x () |
| Approximate Age: | 16-30 |
| Tax: | $6,516 |
| Maintenance Fee: | $1,004.74 |
| Beds: | 2+1 |
| Baths: | 2 |
| Garage: | 1 |
| Fireplace: | Y |
| Air Conditioning: | |
| Pool: |
Locatin Map:
Payment Calculator:

Contact Info
SOLTANIAN REAL ESTATE
Brokerage sharon@soltanianrealestate.com SOLTANIAN REAL ESTATE, Brokerage Independently owned and operated. 175 Willowdale Avenue #100, Toronto, Ontario M2N 4Y9 Office: 416-901-8881Fax: 416-901-9881Cell: 416-901-9881Office LocationFind us on map
Listing added to your favorite list
Looking for resale homes?

By agreeing to Terms of Use, you will have ability to search up to 243324 listings and access to richer information than found on REALTOR.ca through my website.

