$2,500
Available - For Rent
Listing ID: C10318601
319 JARVIS St , Unit 4308, Toronto, M5B 0C8, Ontario
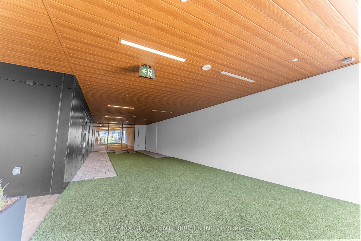
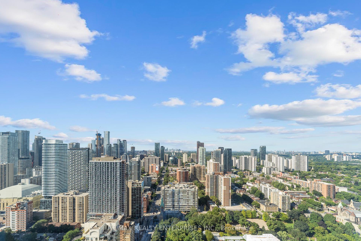
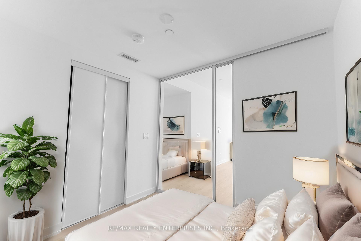
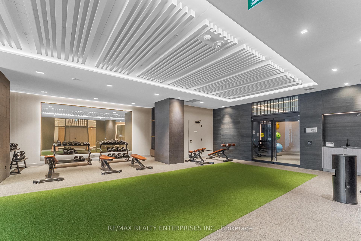
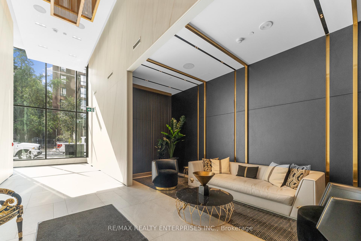
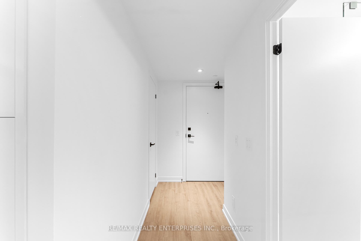
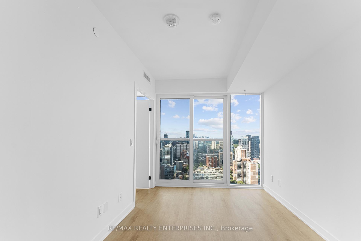
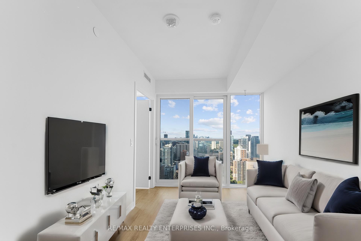
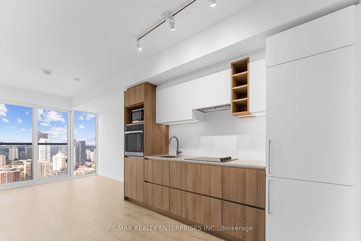
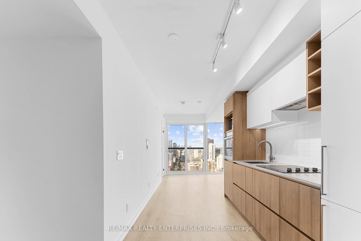
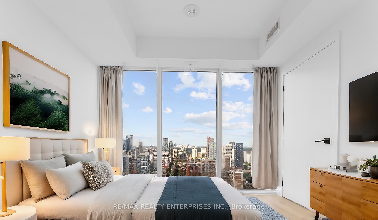
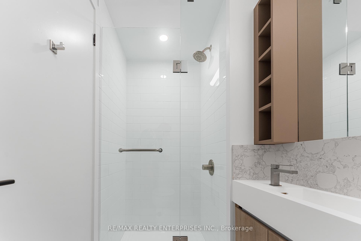
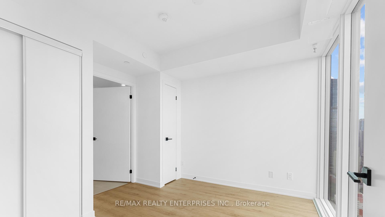
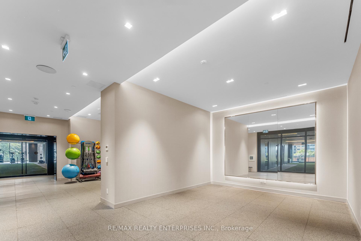
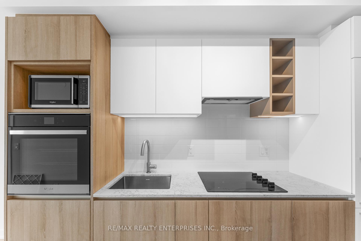
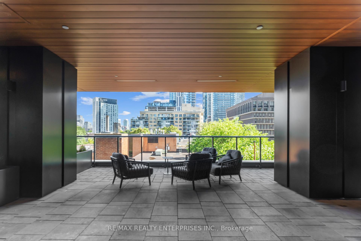
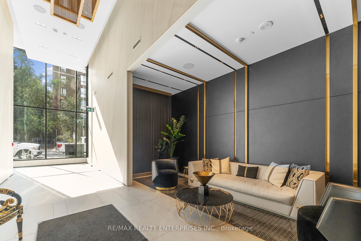
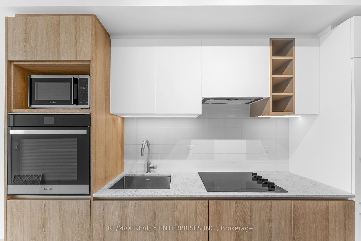
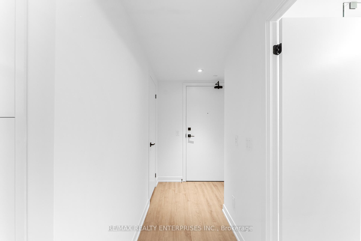
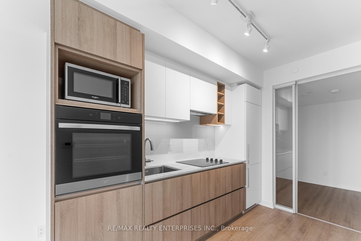
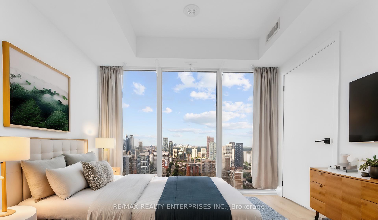
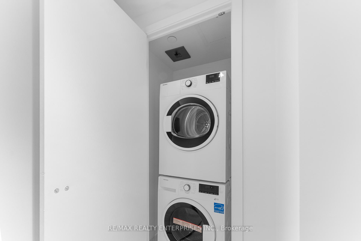
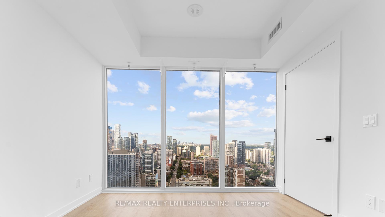
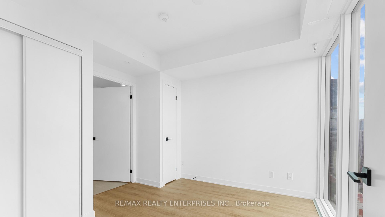
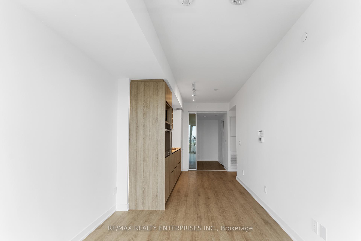
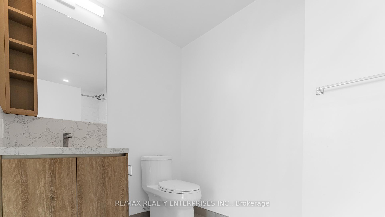
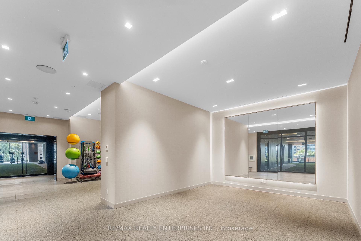
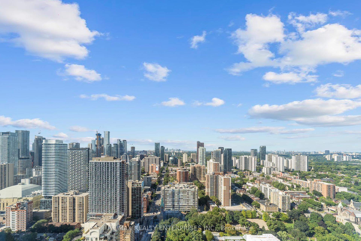
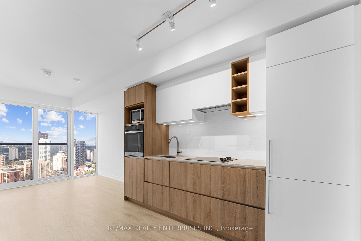
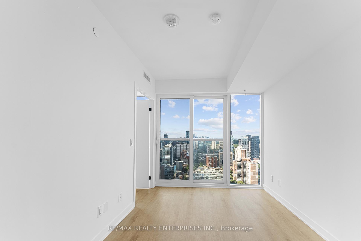
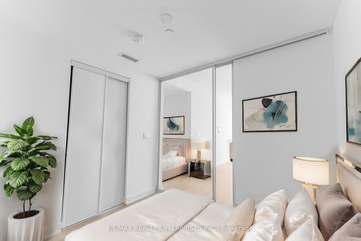
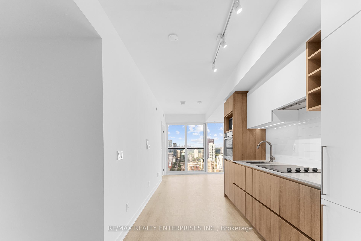
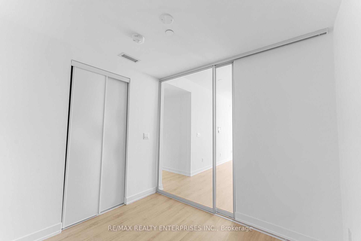
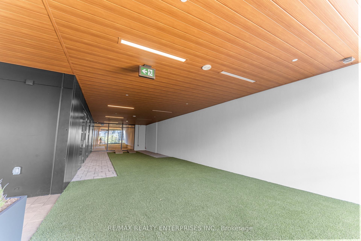
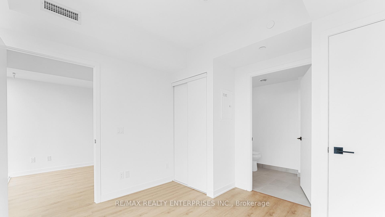
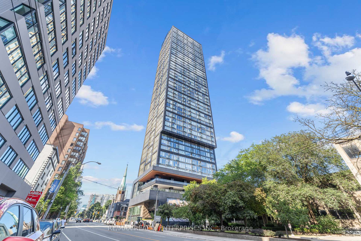
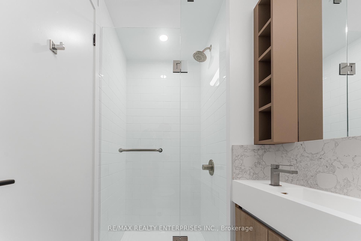
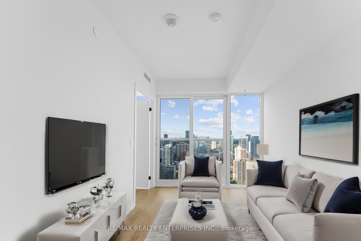
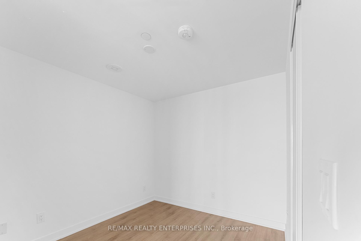
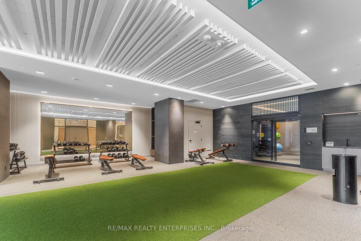
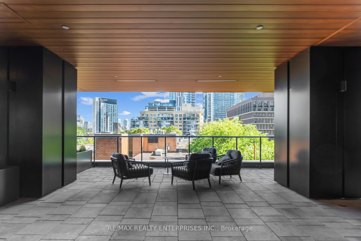









































| Urban Luxury at PRIME Condos! Step into this brand new, never-lived-in 43rd-floor sanctuary featuring 2 spacious bedrooms and 2 full bathrooms. Bask in the abundant natural light and breathtaking, unobstructed views. Located at the bustling intersection of Jarvis & Dundas, PRIME Condos offers unparalleled convenience. You're just a short stroll away from Yonge-Dundas Square, Dundas Subway Station, and Toronto Metropolitan University (formerly Ryerson). The Financial District and University Health Network are within walking distance, placing you at the heart of Torontos vibrant urban core. Indulge in the epitome of luxury with a Versace-furnished lobby and over 10,000 square feet of world-class indoor and outdoor amenities. Whether you're working in one of the quiet study pods, collaborating in co-working spaces, or holding a meeting in private rooms, you'll find inspiration in spaces designed with the innovation of Facebook and Google in mind. PRIME Fitness offers a sprawling 6,500-square-foot facility equipped with everything from CrossFit and cardio to weight training, yoga, and boxing. Your health and wellness are in excellent hands. Boasting a Walk Score of 96, Bike Score of 100, and Transit Score of 100, PRIME Condos is perfectly positioned for a connected lifestyle. Plus, this unit includes one locker and complimentary Rogers Internet making it as practical as it is luxurious. |
| Extras: Some Photos Have Been Virtual Staged |
| Price | $2,500 |
| Address: | 319 JARVIS St , Unit 4308, Toronto, M5B 0C8, Ontario |
| Province/State: | Ontario |
| Condo Corporation No | TSCC |
| Level | 39 |
| Unit No | 08 |
| Directions/Cross Streets: | Jarvis St & Gerrard St E |
| Rooms: | 5 |
| Bedrooms: | 2 |
| Bedrooms +: | |
| Kitchens: | 1 |
| Family Room: | N |
| Basement: | None |
| Furnished: | N |
| Approximatly Age: | New |
| Property Type: | Condo Apt |
| Style: | Apartment |
| Exterior: | Concrete |
| Garage Type: | None |
| Garage(/Parking)Space: | 0.00 |
| Drive Parking Spaces: | 0 |
| Park #1 | |
| Parking Type: | None |
| Exposure: | N |
| Balcony: | Jlte |
| Locker: | Owned |
| Pet Permited: | Restrict |
| Approximatly Age: | New |
| Approximatly Square Footage: | 600-699 |
| Building Amenities: | Concierge, Guest Suites, Gym, Party/Meeting Room, Recreation Room, Visitor Parking |
| Property Features: | Clear View, Hospital, Park, Public Transit, School |
| Building Insurance Included: | Y |
| Fireplace/Stove: | N |
| Heat Source: | Gas |
| Heat Type: | Forced Air |
| Central Air Conditioning: | Central Air |
| Ensuite Laundry: | Y |
| Although the information displayed is believed to be accurate, no warranties or representations are made of any kind. |
| RE/MAX REALTY ENTERPRISES INC. |
- Listing -1 of 0
|
|

Dir:
416-901-9881
Bus:
416-901-8881
Fax:
416-901-9881
| Book Showing | Email a Friend |
Jump To:
At a Glance:
| Type: | Condo - Condo Apt |
| Area: | Toronto |
| Municipality: | Toronto |
| Neighbourhood: | Church-Yonge Corridor |
| Style: | Apartment |
| Lot Size: | x () |
| Approximate Age: | New |
| Tax: | $0 |
| Maintenance Fee: | $0 |
| Beds: | 2 |
| Baths: | 2 |
| Garage: | 0 |
| Fireplace: | N |
| Air Conditioning: | |
| Pool: |
Locatin Map:

Contact Info
SOLTANIAN REAL ESTATE
Brokerage sharon@soltanianrealestate.com SOLTANIAN REAL ESTATE, Brokerage Independently owned and operated. 175 Willowdale Avenue #100, Toronto, Ontario M2N 4Y9 Office: 416-901-8881Fax: 416-901-9881Cell: 416-901-9881Office LocationFind us on map
Listing added to your favorite list
Looking for resale homes?

By agreeing to Terms of Use, you will have ability to search up to 243324 listings and access to richer information than found on REALTOR.ca through my website.

