$544,900
Available - For Sale
Listing ID: X10874837
1114 Fairway Rd North , Unit B, Kitchener, N2A 0H6, Ontario
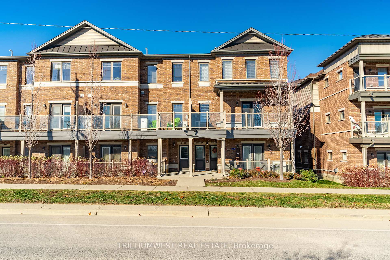
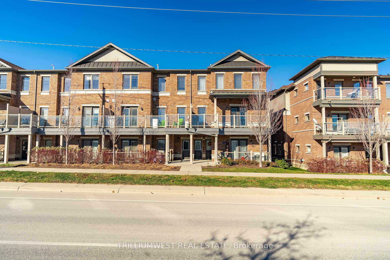
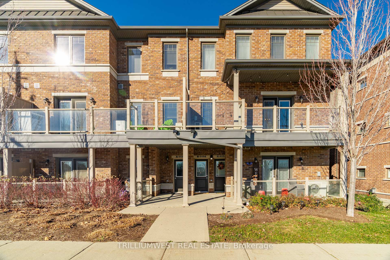
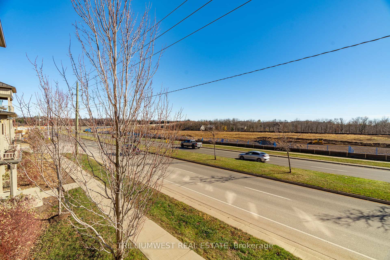
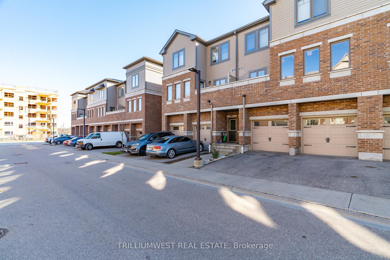
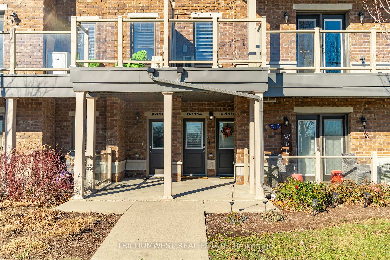
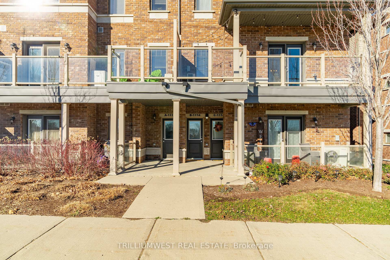
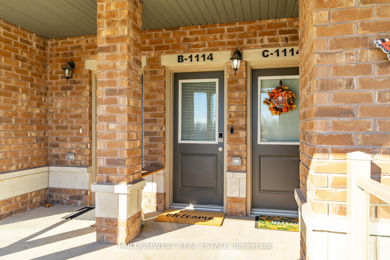
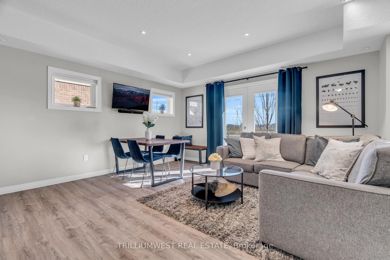
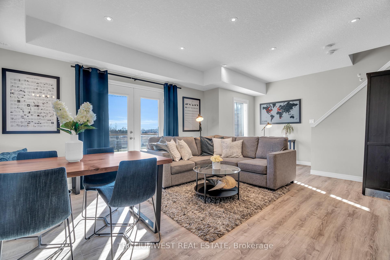
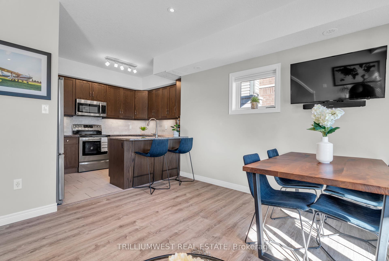
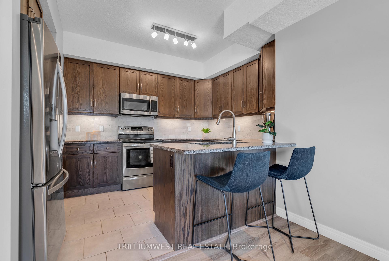
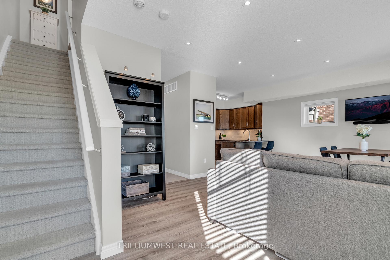
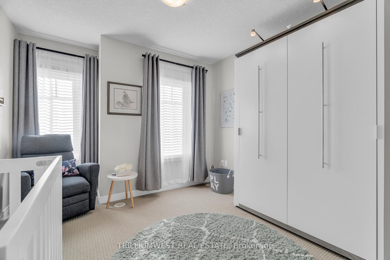
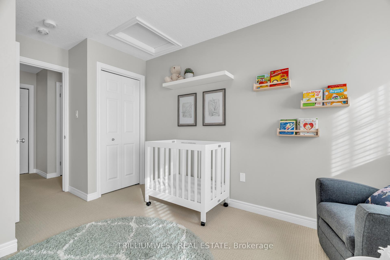
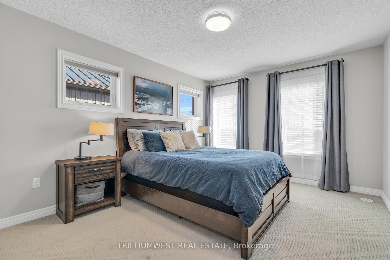
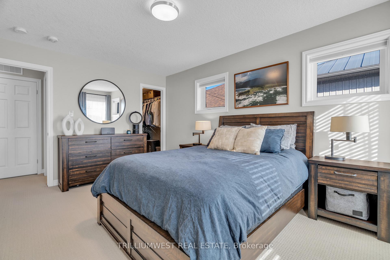
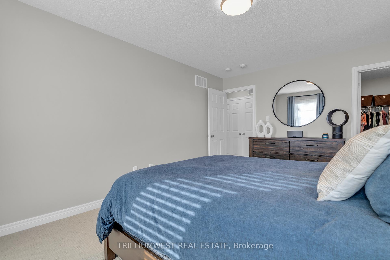
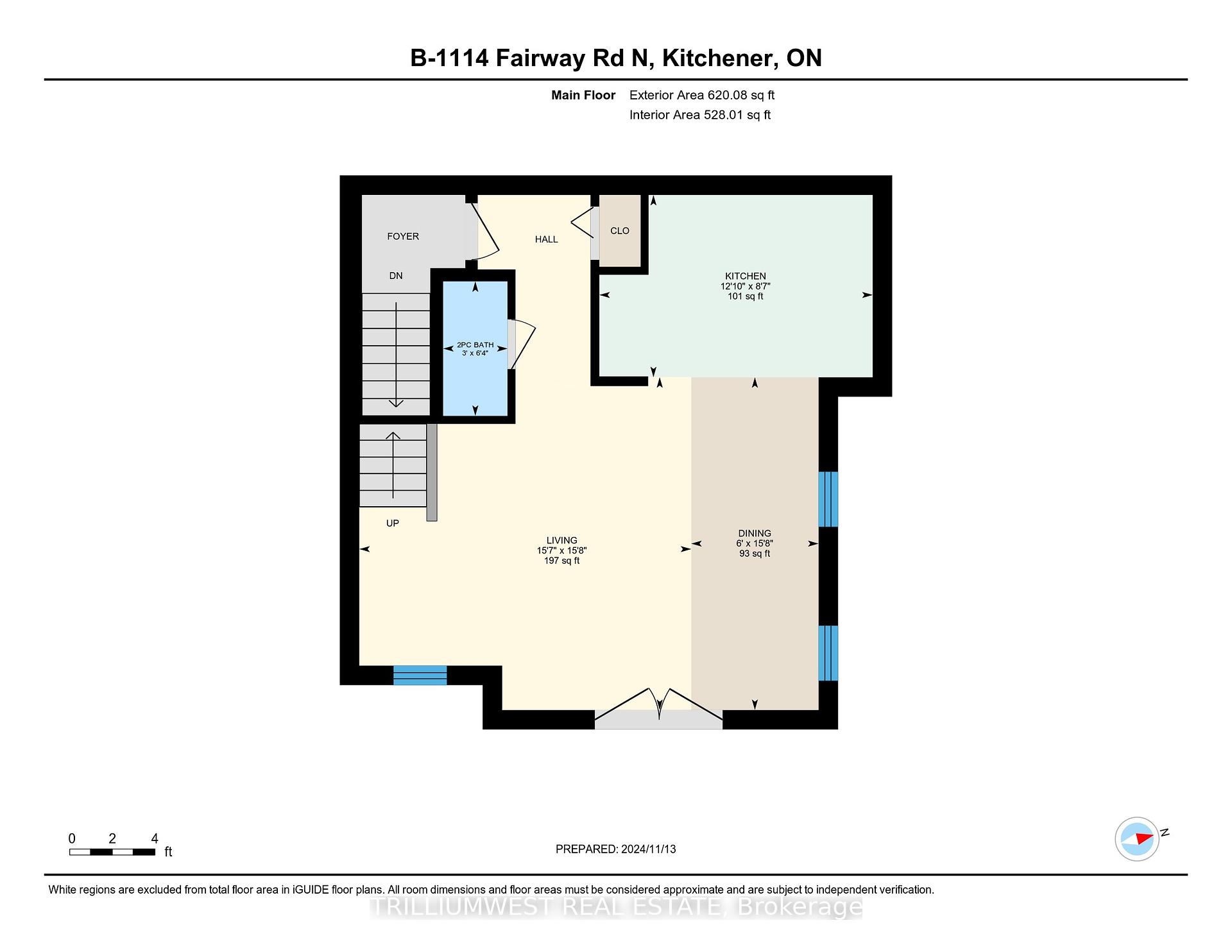
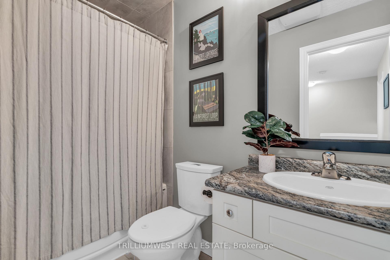
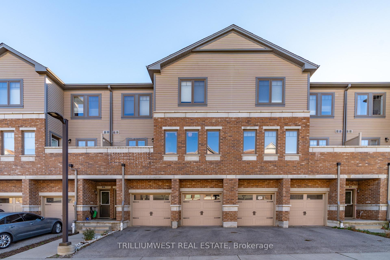
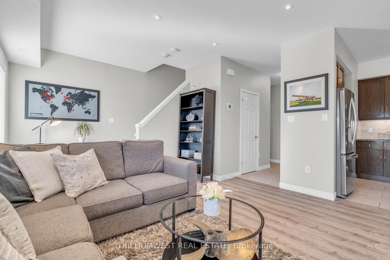
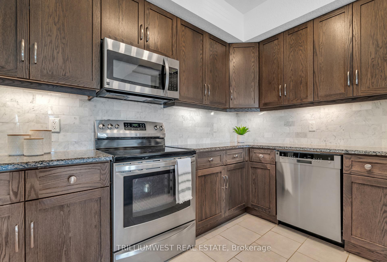
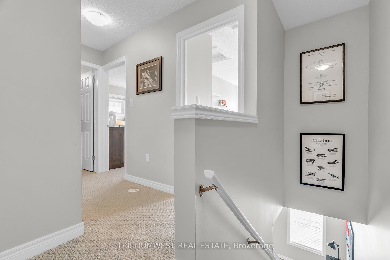
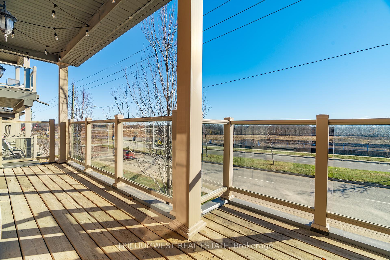
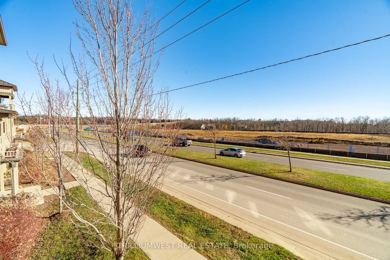
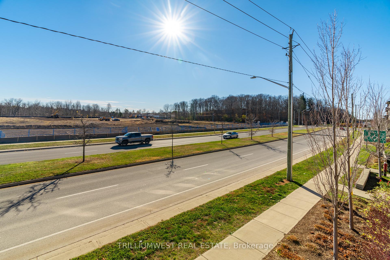
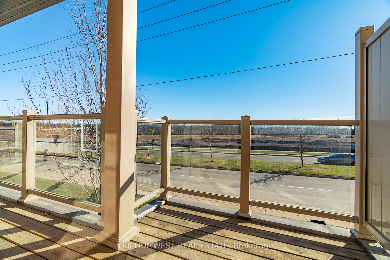
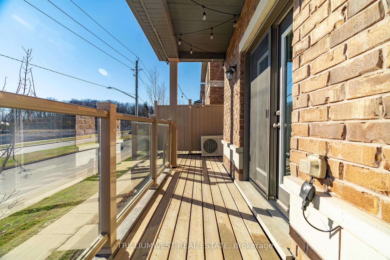
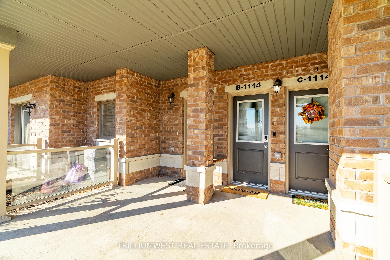
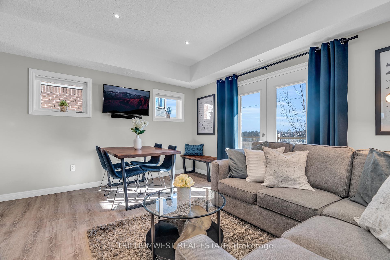
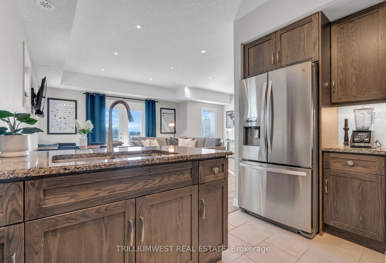
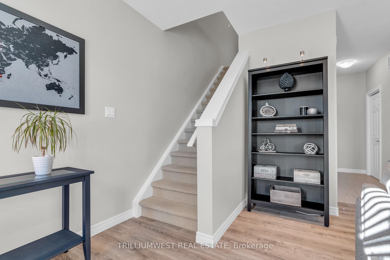
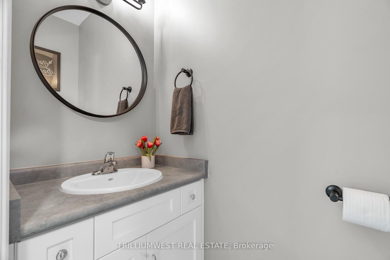
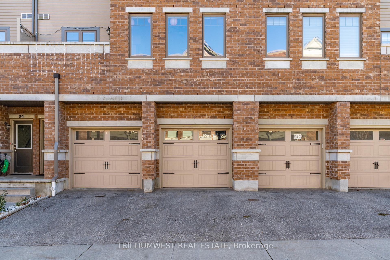
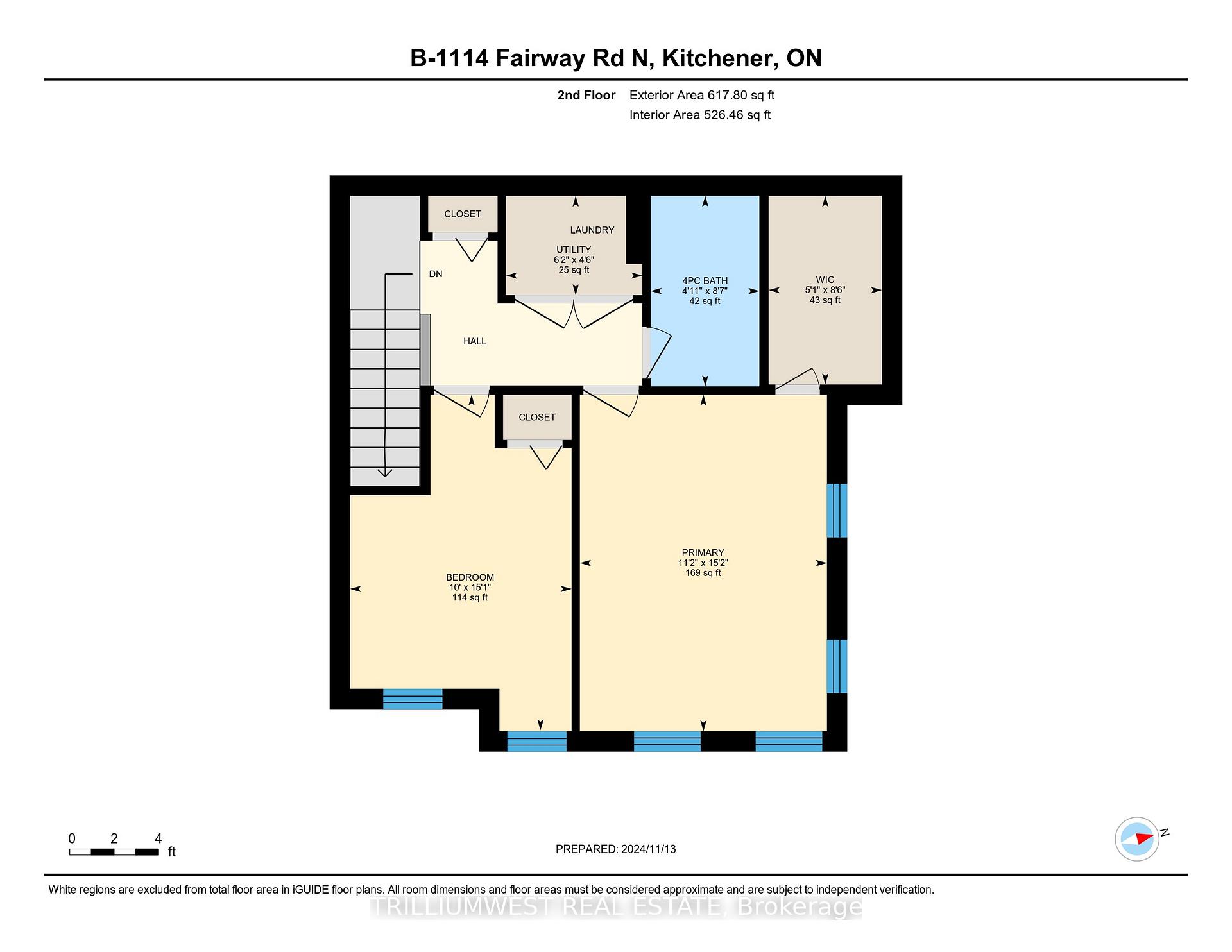




































| Ideally situated in the desirable and quaint community of Lackner Woods, your new home awaits you at 1114-B Fairway Road. While being conveniently close to the major cities of Kitchener, Cambridge, Guelph and Waterloo, this beautifully maintained 2 Bedroom, 1 bath modern townhome offers an abundance of features, comfort and touches of class. The meticulous care provided over the years, seamlessly blends style and convenience within a professionally managed property. The kitchen is a chef's delight, featuring natural granite countertops, abundant cabinet storage, pantry, a sleek-timeless ceramic backsplash, all stainless steel appliances, and an extended breakfast counter that is perfect for casual dining and entertainment. The thoughtfully designed sun filled living room adorns the kitchen with a walk out feature to your expansive balcony to take full advantage of the sunsets. The remainder of the home replicates the kitchens elegance with modern light fixtures, in-suite laundry on the 2nd floor, a walk-in closet for the master and privately appointed windows for plenty of fresh breezy air. With it's neutral paint colors, flooring and finishes this townhome is move-in ready which creates an ideal choice for those seeking instant comfort, an easy going lifestyle and if hosting the holiday season in style is on your wish list, weve got you covered! Secure your home before the snow flies and see for yourself what this gem in East Kitchener has to offer you. Book your tour today and be the next to call this place Home! |
| Price | $544,900 |
| Taxes: | $3245.00 |
| Maintenance Fee: | 362.81 |
| Address: | 1114 Fairway Rd North , Unit B, Kitchener, N2A 0H6, Ontario |
| Province/State: | Ontario |
| Condo Corporation No | WSCP |
| Level | 1 |
| Unit No | 28 |
| Directions/Cross Streets: | FAIRWAY RD AND EDEN OAK TRAIL |
| Rooms: | 8 |
| Bedrooms: | 2 |
| Bedrooms +: | |
| Kitchens: | 1 |
| Family Room: | N |
| Basement: | None |
| Property Type: | Condo Townhouse |
| Style: | Stacked Townhse |
| Exterior: | Brick, Vinyl Siding |
| Garage Type: | Attached |
| Garage(/Parking)Space: | 1.00 |
| Drive Parking Spaces: | 1 |
| Park #1 | |
| Parking Type: | Owned |
| Exposure: | E |
| Balcony: | Terr |
| Locker: | None |
| Pet Permited: | Restrict |
| Approximatly Square Footage: | 1200-1399 |
| Building Amenities: | Bbqs Allowed, Visitor Parking |
| Maintenance: | 362.81 |
| Common Elements Included: | Y |
| Building Insurance Included: | Y |
| Fireplace/Stove: | N |
| Heat Source: | Gas |
| Heat Type: | Forced Air |
| Central Air Conditioning: | Central Air |
$
%
Years
This calculator is for demonstration purposes only. Always consult a professional
financial advisor before making personal financial decisions.
| Although the information displayed is believed to be accurate, no warranties or representations are made of any kind. |
| TRILLIUMWEST REAL ESTATE |
- Listing -1 of 0
|
|

Dir:
416-901-9881
Bus:
416-901-8881
Fax:
416-901-9881
| Virtual Tour | Book Showing | Email a Friend |
Jump To:
At a Glance:
| Type: | Condo - Condo Townhouse |
| Area: | Waterloo |
| Municipality: | Kitchener |
| Neighbourhood: | |
| Style: | Stacked Townhse |
| Lot Size: | x () |
| Approximate Age: | |
| Tax: | $3,245 |
| Maintenance Fee: | $362.81 |
| Beds: | 2 |
| Baths: | 2 |
| Garage: | 1 |
| Fireplace: | N |
| Air Conditioning: | |
| Pool: |
Locatin Map:
Payment Calculator:

Contact Info
SOLTANIAN REAL ESTATE
Brokerage sharon@soltanianrealestate.com SOLTANIAN REAL ESTATE, Brokerage Independently owned and operated. 175 Willowdale Avenue #100, Toronto, Ontario M2N 4Y9 Office: 416-901-8881Fax: 416-901-9881Cell: 416-901-9881Office LocationFind us on map
Listing added to your favorite list
Looking for resale homes?

By agreeing to Terms of Use, you will have ability to search up to 243324 listings and access to richer information than found on REALTOR.ca through my website.

