$1,274,000
Available - For Sale
Listing ID: C10875109
200 Bloor St West , Unit 401, Toronto, M5S 0B1, Ontario
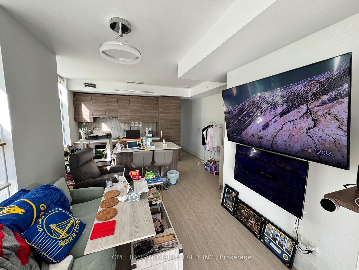
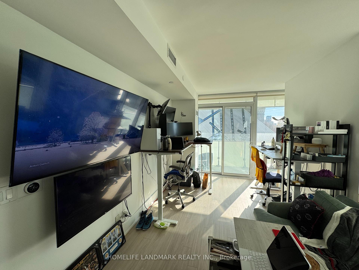
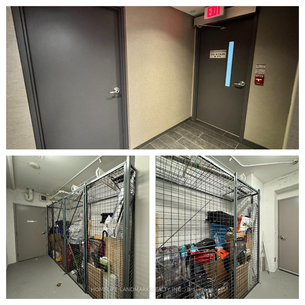
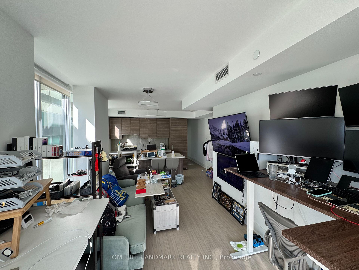
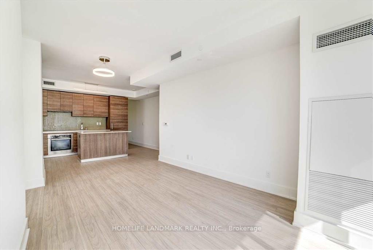
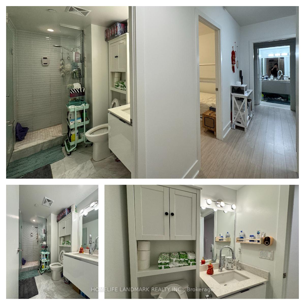
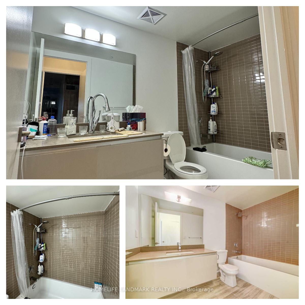
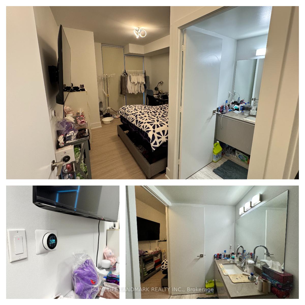
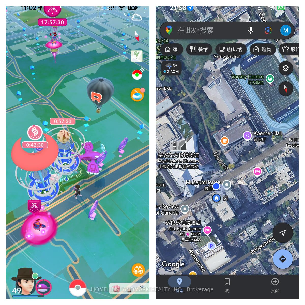
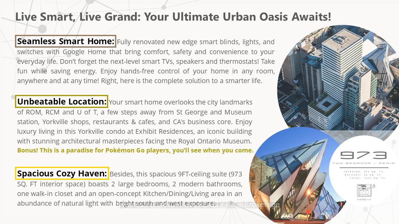
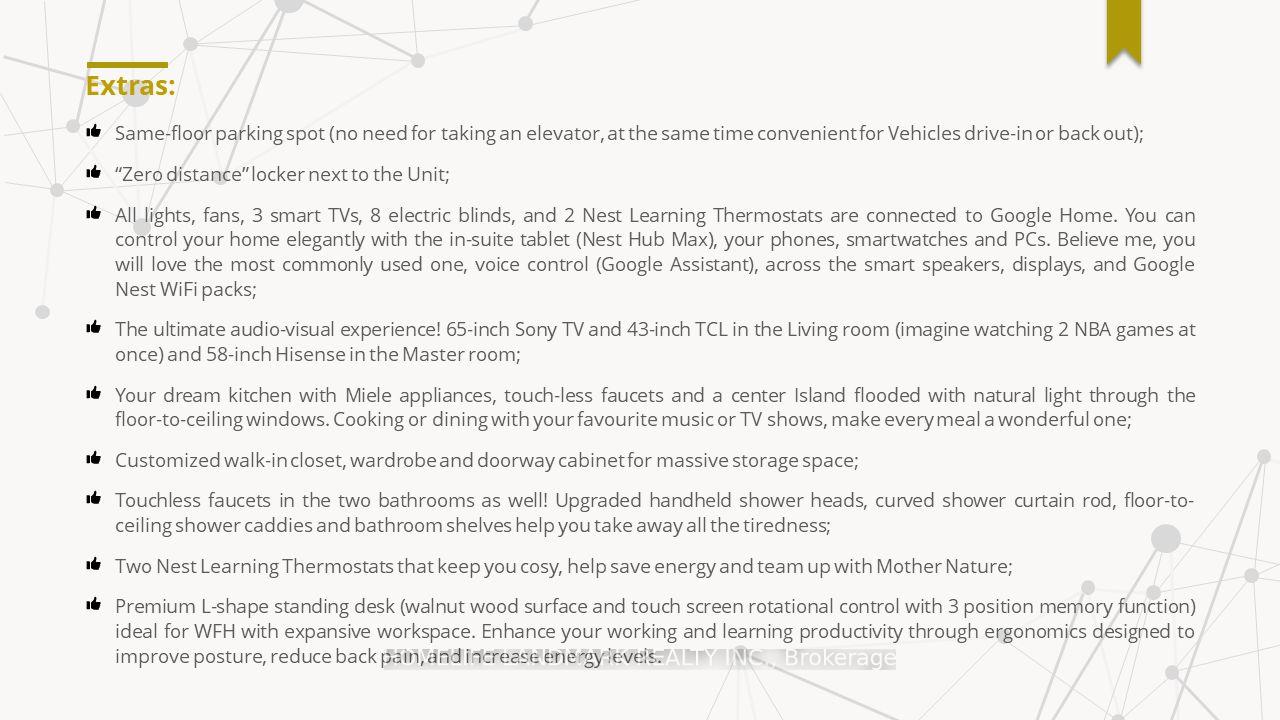
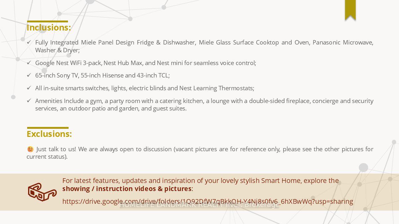
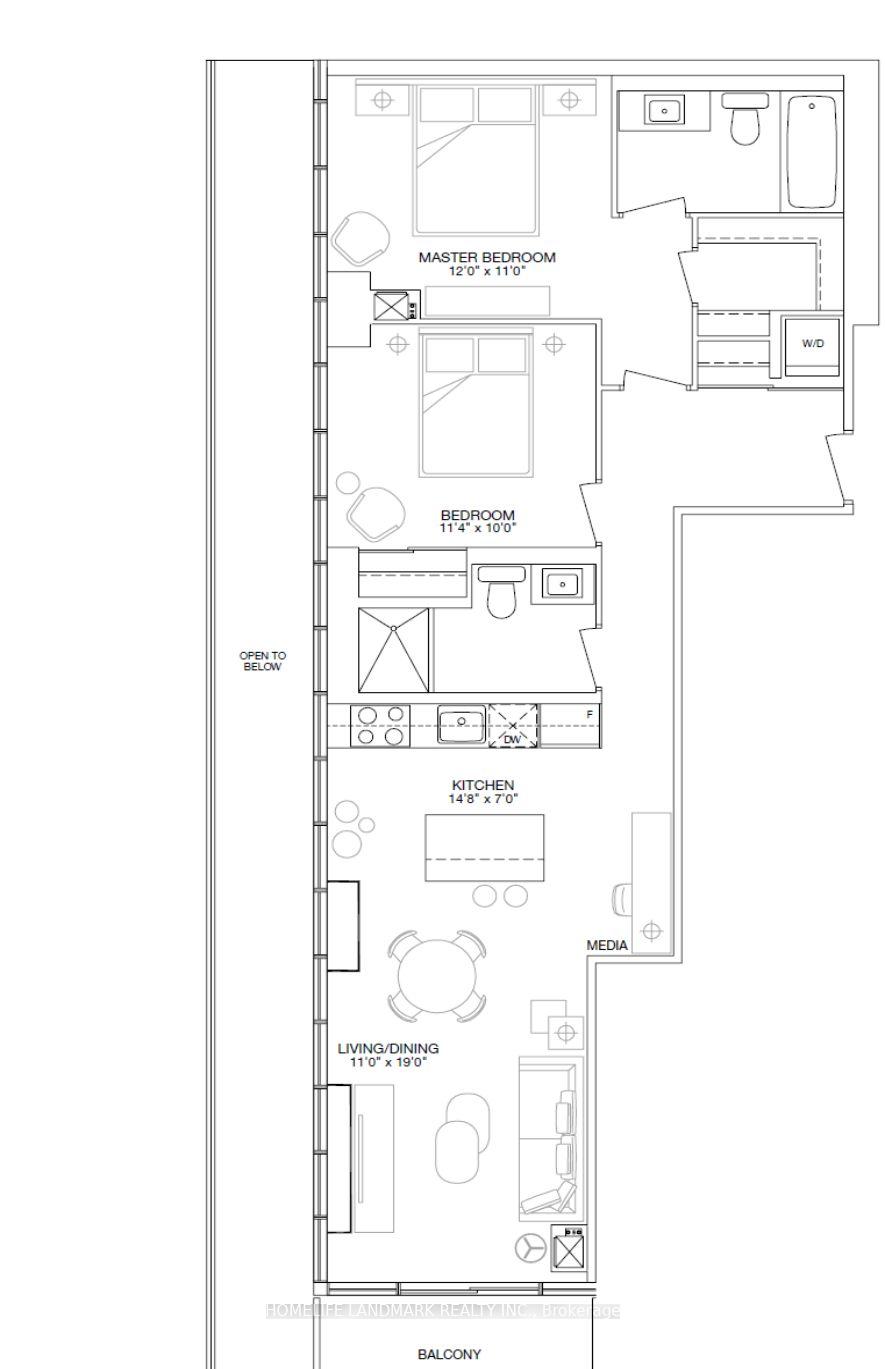
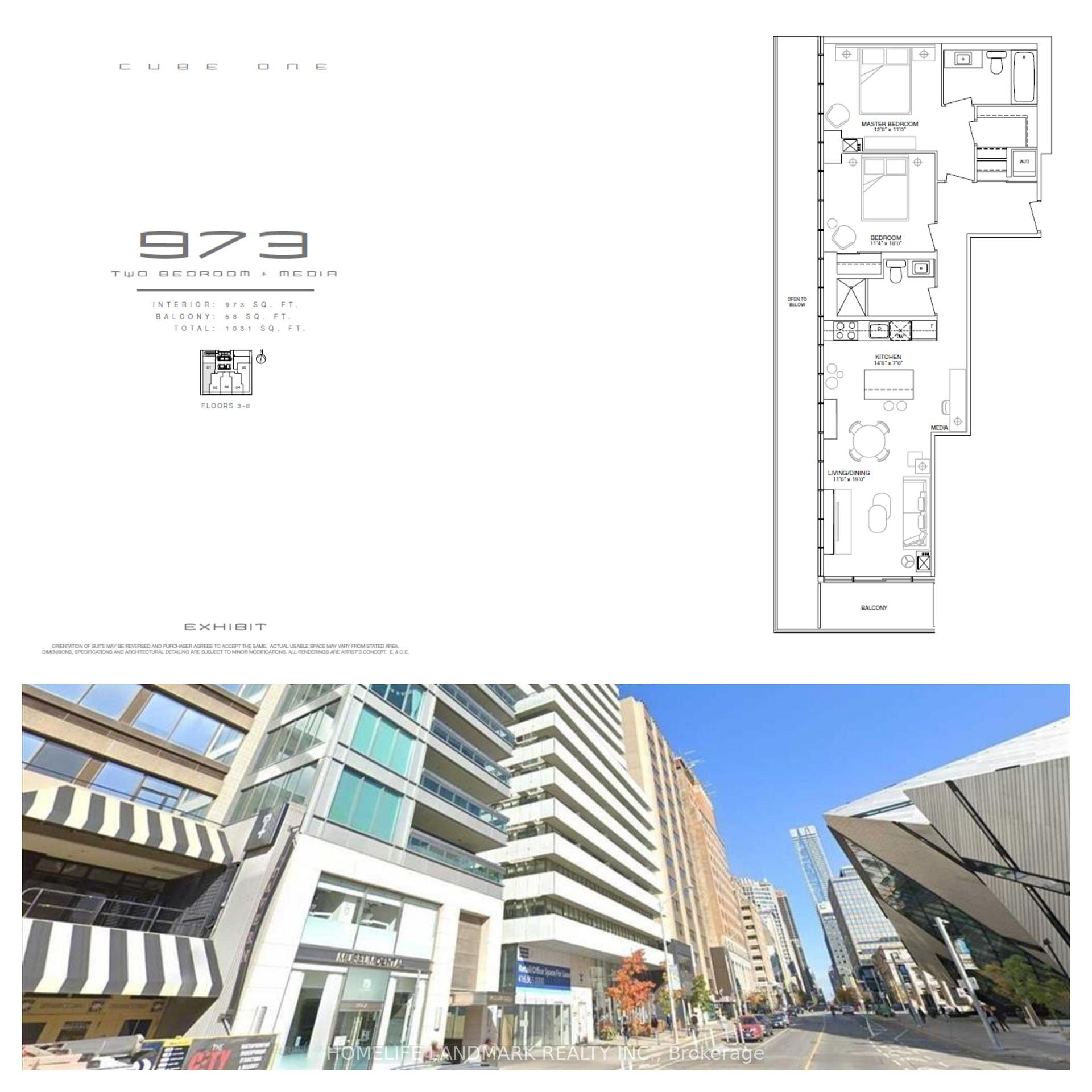
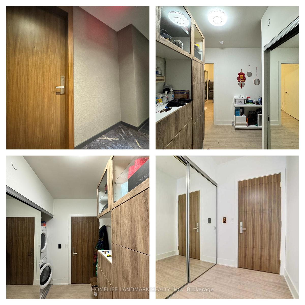
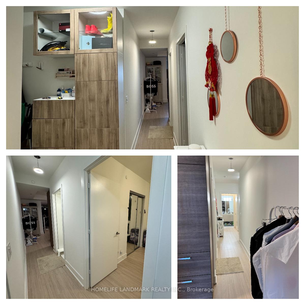
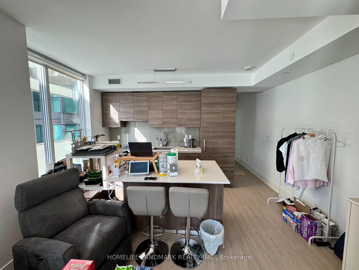
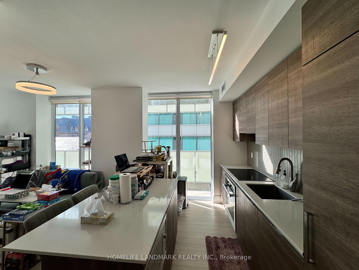
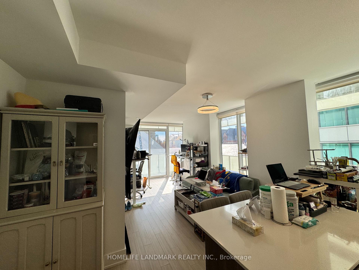
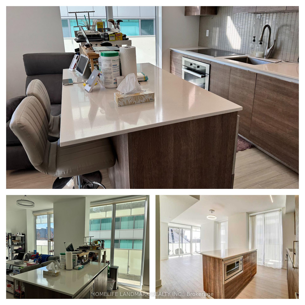
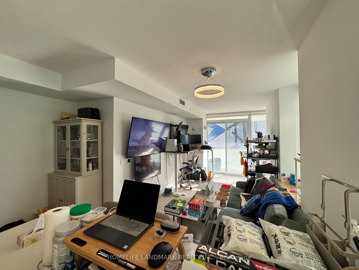
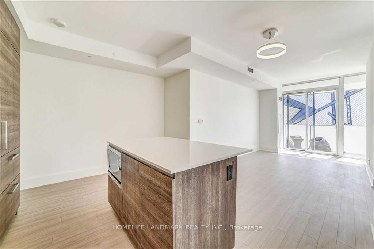
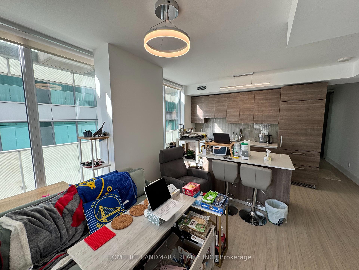
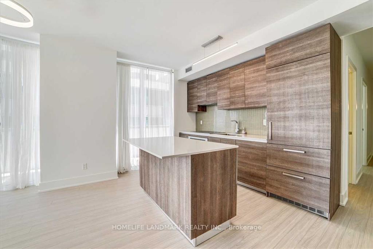
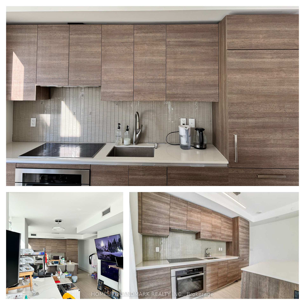
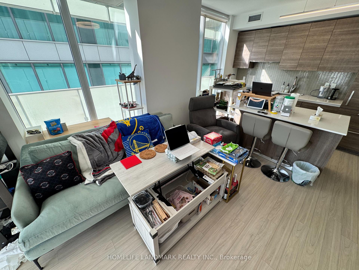
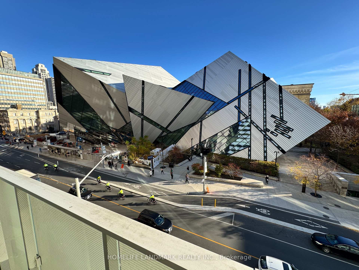
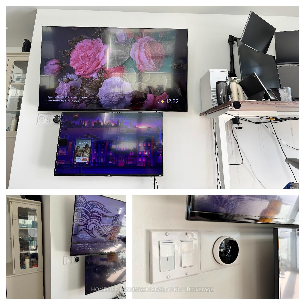
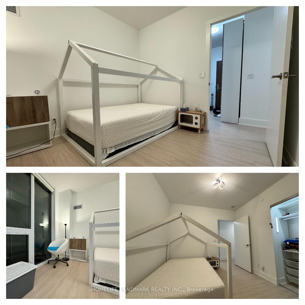
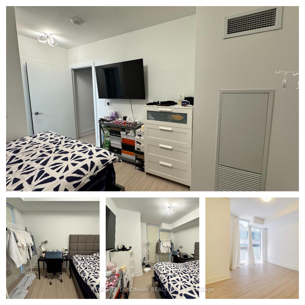
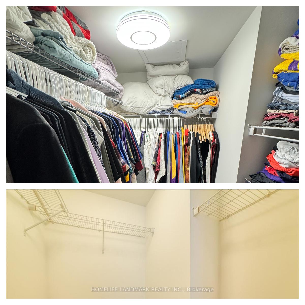
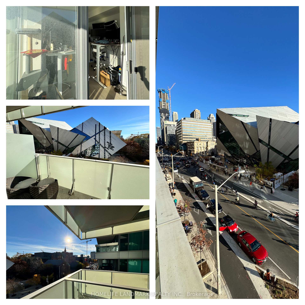
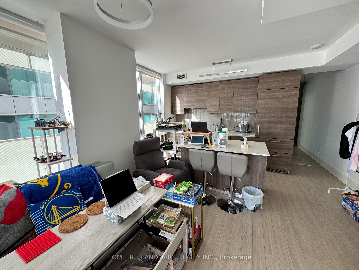
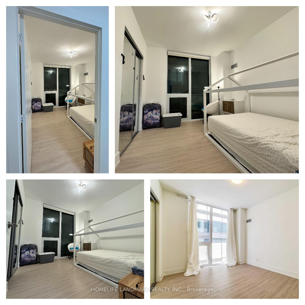
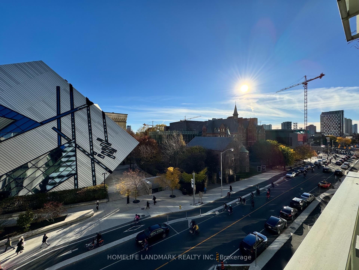
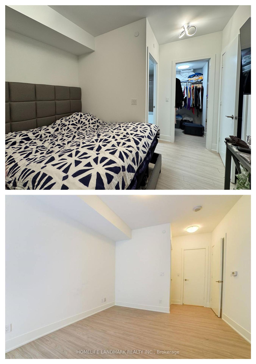
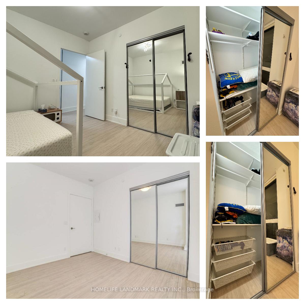
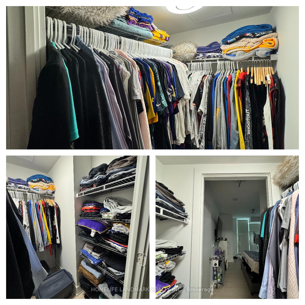
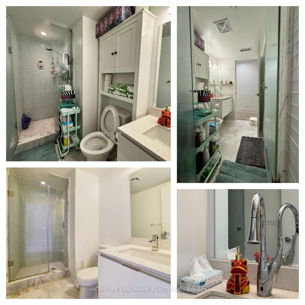
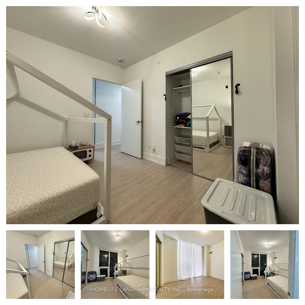








































| *Live Smart, Live Grand: Your Ultimate Urban Oasis Awaits!*Fully renovated new edge smart blinds, lights, and switches with Google Home that bring comfort, safety and convenience to your everyday life. Don't forget the next-level smart TVs, speakers and thermostats! Take fun while saving energy. Enjoy hands-free control of your home in any room, anywhere and anytime! Right, here is the complete solution to a smarter life. Your smart home overlooks the city landmarks of ROM, RCM and U of T, St George and Museum station, Yorkville shops, and CA's business core. Besides, this spacious 9FT-ceiling suite (973 SQ. FT interior space) is flooded with natural light thanks to its south & west exposure. Bonus! This is a paradise for Pokmon Go players, you'll see when you come. For latest features, updates and inspiration of your lovely stylish Smart Home, explore the showing/instruction videos & pictures:https://drive.google.com/drive/folders/1Q92DfW7qBkkOH-Y4Nj8s0fv6_6hXBwWq?usp=sharing |
| Extras: *Same-floor Parking spot & Locker next to the Unit *All lights, fans, 3 Smart TVs, 8 electric blinds, 2 Nest Learning Thermostats, 3 Touchless faucets *Customized walk-in closet, wardrobe, doorway cabinet *Upgraded shower heads, shelves |
| Price | $1,274,000 |
| Taxes: | $6051.35 |
| Maintenance Fee: | 1362.12 |
| Address: | 200 Bloor St West , Unit 401, Toronto, M5S 0B1, Ontario |
| Province/State: | Ontario |
| Condo Corporation No | TSCC |
| Level | 4 |
| Unit No | 401 |
| Directions/Cross Streets: | Bloor & Avenue |
| Rooms: | 5 |
| Bedrooms: | 2 |
| Bedrooms +: | |
| Kitchens: | 1 |
| Family Room: | N |
| Basement: | None |
| Property Type: | Condo Apt |
| Style: | Multi-Level |
| Exterior: | Concrete |
| Garage Type: | Surface |
| Garage(/Parking)Space: | 1.00 |
| Drive Parking Spaces: | 1 |
| Park #1 | |
| Parking Type: | Owned |
| Exposure: | Sw |
| Balcony: | Open |
| Locker: | Owned |
| Pet Permited: | Restrict |
| Approximatly Square Footage: | 900-999 |
| Maintenance: | 1362.12 |
| CAC Included: | Y |
| Water Included: | Y |
| Heat Included: | Y |
| Parking Included: | Y |
| Building Insurance Included: | Y |
| Fireplace/Stove: | N |
| Heat Source: | Gas |
| Heat Type: | Forced Air |
| Central Air Conditioning: | Central Air |
$
%
Years
This calculator is for demonstration purposes only. Always consult a professional
financial advisor before making personal financial decisions.
| Although the information displayed is believed to be accurate, no warranties or representations are made of any kind. |
| HOMELIFE LANDMARK REALTY INC. |
- Listing -1 of 0
|
|

Dir:
416-901-9881
Bus:
416-901-8881
Fax:
416-901-9881
| Book Showing | Email a Friend |
Jump To:
At a Glance:
| Type: | Condo - Condo Apt |
| Area: | Toronto |
| Municipality: | Toronto |
| Neighbourhood: | Annex |
| Style: | Multi-Level |
| Lot Size: | x () |
| Approximate Age: | |
| Tax: | $6,051.35 |
| Maintenance Fee: | $1,362.12 |
| Beds: | 2 |
| Baths: | 2 |
| Garage: | 1 |
| Fireplace: | N |
| Air Conditioning: | |
| Pool: |
Locatin Map:
Payment Calculator:

Contact Info
SOLTANIAN REAL ESTATE
Brokerage sharon@soltanianrealestate.com SOLTANIAN REAL ESTATE, Brokerage Independently owned and operated. 175 Willowdale Avenue #100, Toronto, Ontario M2N 4Y9 Office: 416-901-8881Fax: 416-901-9881Cell: 416-901-9881Office LocationFind us on map
Listing added to your favorite list
Looking for resale homes?

By agreeing to Terms of Use, you will have ability to search up to 243324 listings and access to richer information than found on REALTOR.ca through my website.

