$599,000
Available - For Sale
Listing ID: W10884957
4065 Brickstone Mews , Unit 3006, Mississauga, L5B 0G3, Ontario
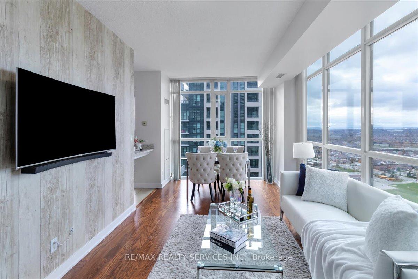
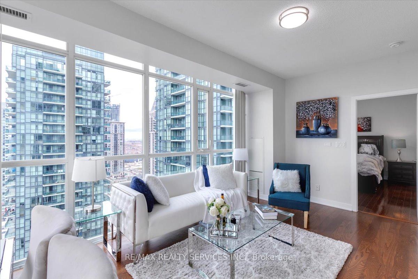
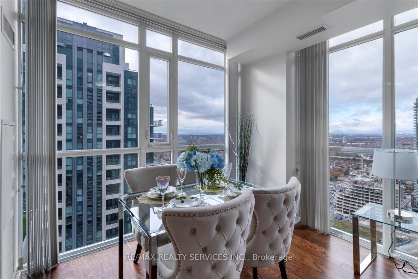
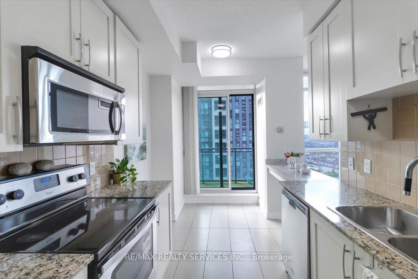
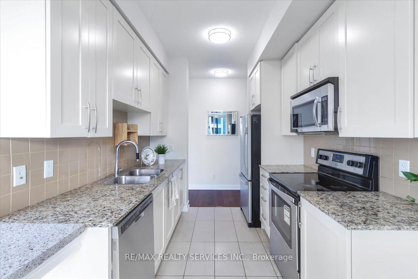
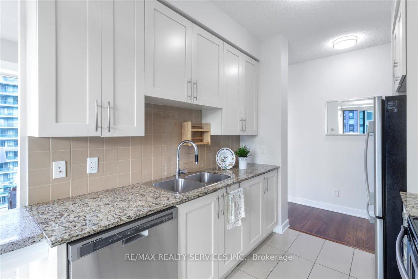
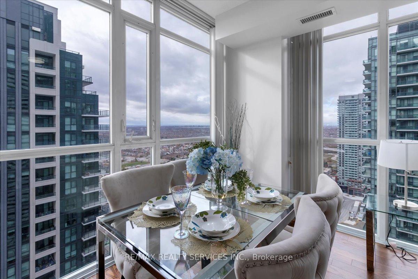
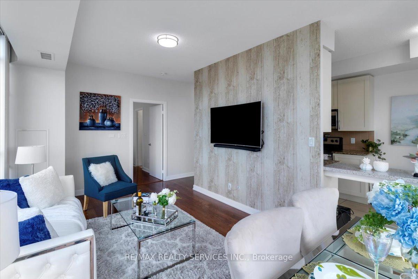
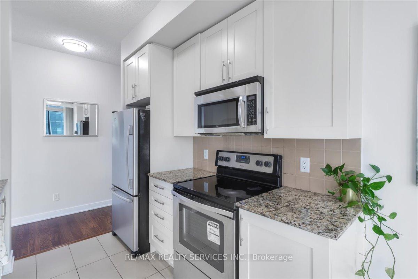
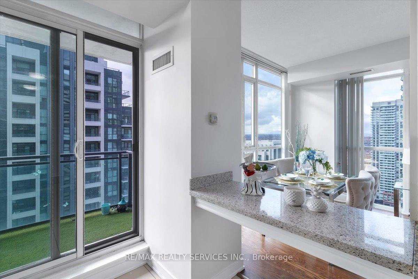
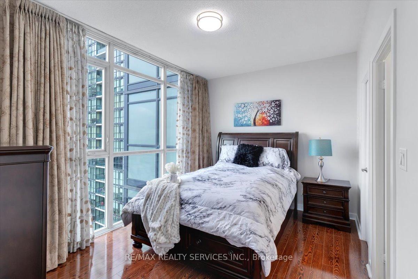
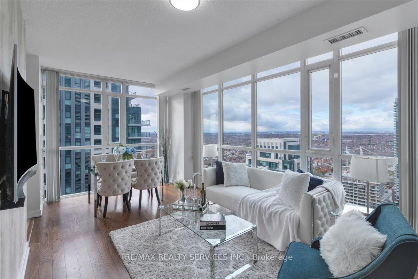
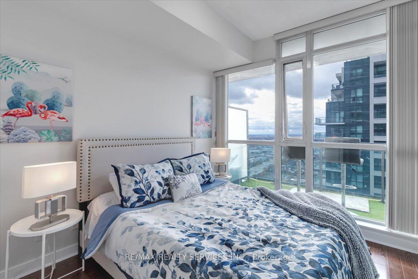
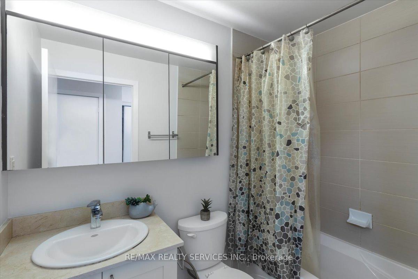
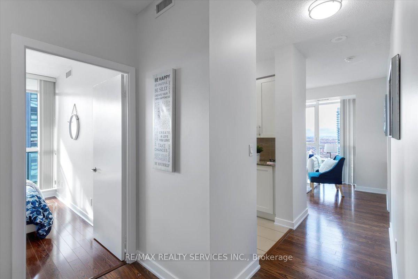
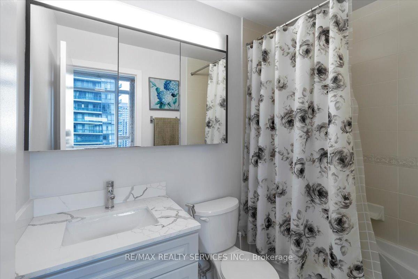
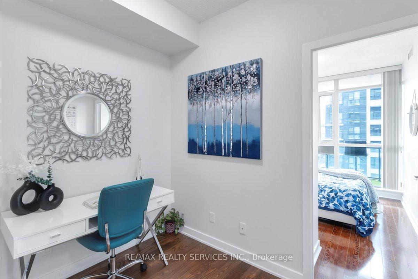
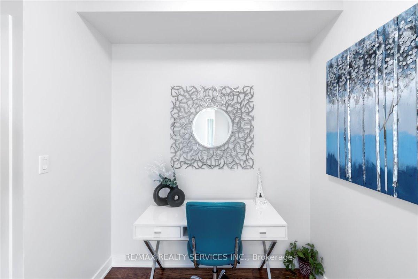
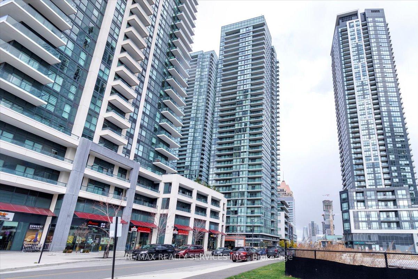
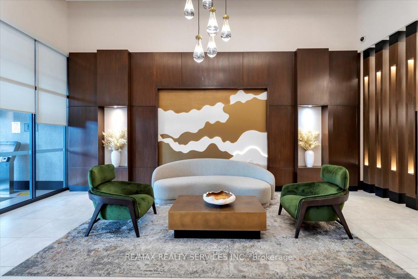
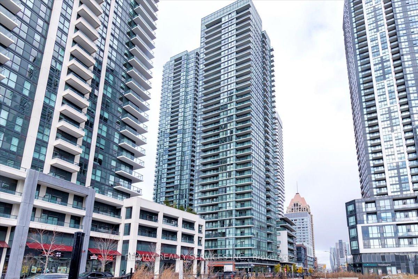
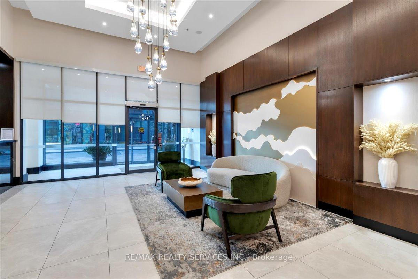
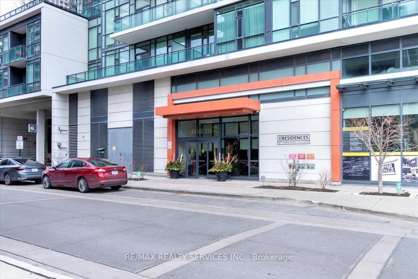
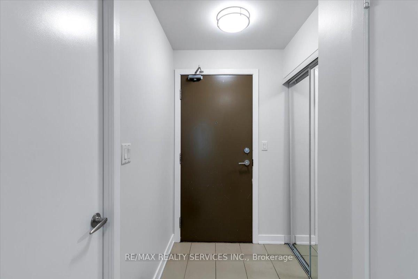
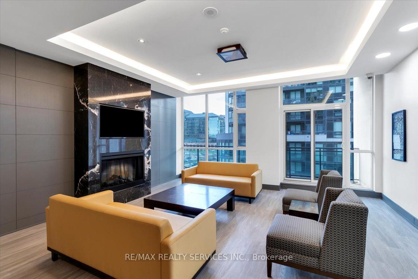
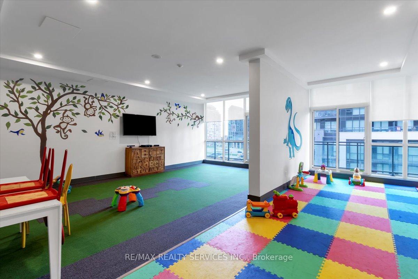
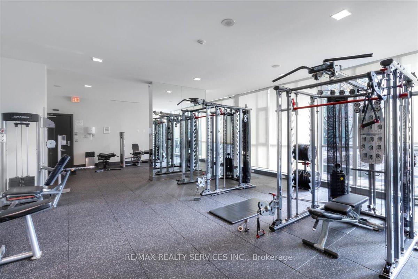
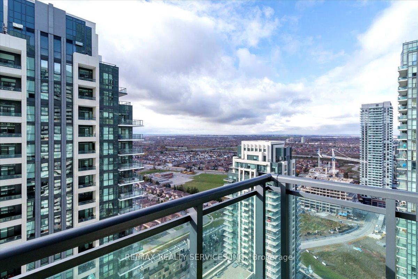
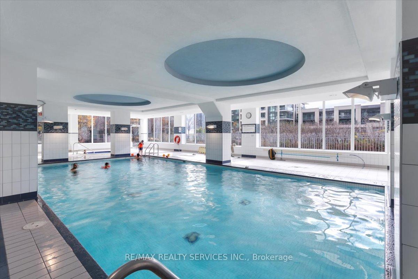
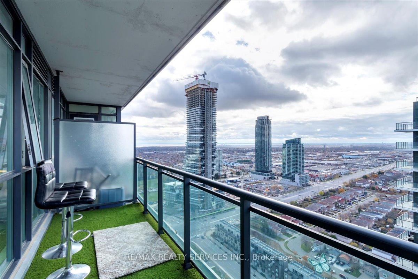
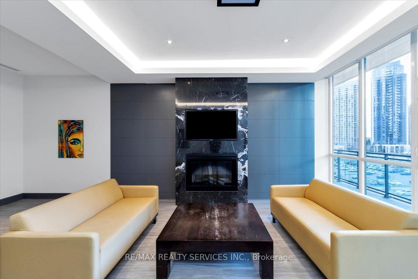
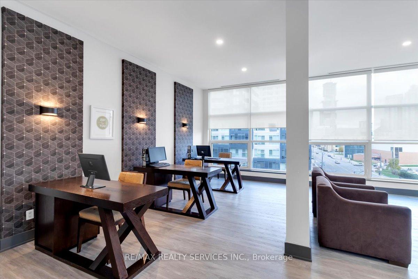
































| This is Not One Of Those "Shoe-Box Size" Condos! This Stunning Corner Unit 2 Bedroom + Den Condominium Apartment, offers a perfect blend of Contemporary Design, Convenience and Comfort in the Heart of Mississauga. Situated in the Vibrant City Centre Neighbourhood, this apartment boasts unparalleled access to Amenities, Entertainment, and Transportation. Located steps away from Square One Shopping Centre, Celebration Square, Restaurants, Cafes, & Parks. You'll enjoy the best that Mississauga has to offer right at your doorstep. High Ceilings, Floor to Ceiling Windows, that floods the interior with natural light. Space ideal for individuals, couples & small families. Don't miss on this opportunity to experience luxurious urban living at its finest. Open Concept Suite, Beautiful Kitchen W/Granite Counter top, Walkout to the Balcony. The den area can be used as Home Office. A Spacious Smart Layout. *Heat & Water is included in the maintenance fee* *Freshly Painted* This unit is a must see! |
| Extras: One Parking And One Locker Included. |
| Price | $599,000 |
| Taxes: | $3559.40 |
| Maintenance Fee: | 876.00 |
| Address: | 4065 Brickstone Mews , Unit 3006, Mississauga, L5B 0G3, Ontario |
| Province/State: | Ontario |
| Condo Corporation No | PSCC |
| Level | 30 |
| Unit No | 06 |
| Directions/Cross Streets: | BURNHAMTHORPE/ CONFEDERATION |
| Rooms: | 6 |
| Bedrooms: | 2 |
| Bedrooms +: | 1 |
| Kitchens: | 1 |
| Family Room: | N |
| Basement: | None |
| Property Type: | Condo Apt |
| Style: | Apartment |
| Exterior: | Other |
| Garage Type: | Underground |
| Garage(/Parking)Space: | 0.00 |
| Drive Parking Spaces: | 1 |
| Park #1 | |
| Parking Spot: | 10 |
| Parking Type: | Owned |
| Legal Description: | P4 |
| Exposure: | Nw |
| Balcony: | Open |
| Locker: | Owned |
| Pet Permited: | Restrict |
| Approximatly Square Footage: | 900-999 |
| Building Amenities: | Bbqs Allowed, Bike Storage, Concierge, Exercise Room, Games Room, Gym |
| Property Features: | Arts Centre, Hospital, Library, Park, Place Of Worship, Public Transit |
| Maintenance: | 876.00 |
| CAC Included: | Y |
| Water Included: | Y |
| Common Elements Included: | Y |
| Heat Included: | Y |
| Parking Included: | Y |
| Building Insurance Included: | Y |
| Fireplace/Stove: | N |
| Heat Source: | Gas |
| Heat Type: | Forced Air |
| Central Air Conditioning: | Central Air |
| Ensuite Laundry: | Y |
$
%
Years
This calculator is for demonstration purposes only. Always consult a professional
financial advisor before making personal financial decisions.
| Although the information displayed is believed to be accurate, no warranties or representations are made of any kind. |
| RE/MAX REALTY SERVICES INC. |
- Listing -1 of 0
|
|

Dir:
416-901-9881
Bus:
416-901-8881
Fax:
416-901-9881
| Book Showing | Email a Friend |
Jump To:
At a Glance:
| Type: | Condo - Condo Apt |
| Area: | Peel |
| Municipality: | Mississauga |
| Neighbourhood: | City Centre |
| Style: | Apartment |
| Lot Size: | x () |
| Approximate Age: | |
| Tax: | $3,559.4 |
| Maintenance Fee: | $876 |
| Beds: | 2+1 |
| Baths: | 2 |
| Garage: | 0 |
| Fireplace: | N |
| Air Conditioning: | |
| Pool: |
Locatin Map:
Payment Calculator:

Contact Info
SOLTANIAN REAL ESTATE
Brokerage sharon@soltanianrealestate.com SOLTANIAN REAL ESTATE, Brokerage Independently owned and operated. 175 Willowdale Avenue #100, Toronto, Ontario M2N 4Y9 Office: 416-901-8881Fax: 416-901-9881Cell: 416-901-9881Office LocationFind us on map
Listing added to your favorite list
Looking for resale homes?

By agreeing to Terms of Use, you will have ability to search up to 242867 listings and access to richer information than found on REALTOR.ca through my website.

