$699,000
Available - For Sale
Listing ID: E10874815
16 Petra Way , Unit 3, Whitby, L1R 0A5, Ontario
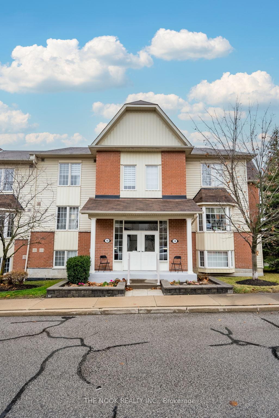
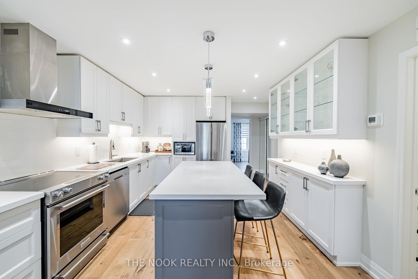
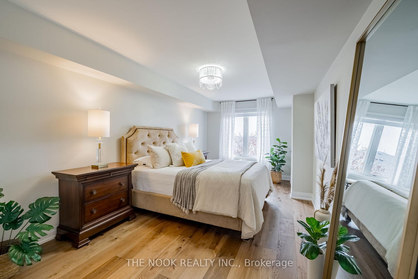
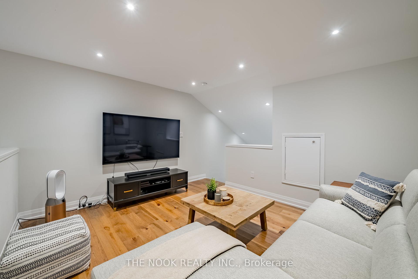
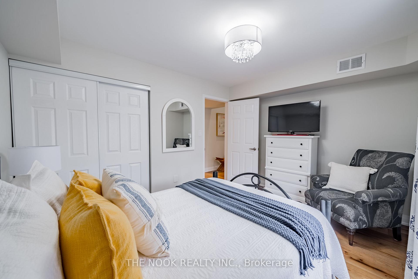
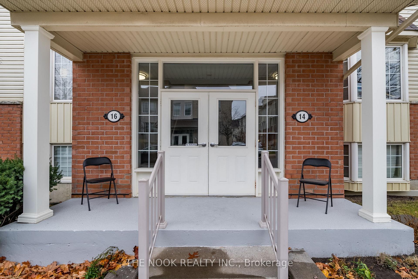
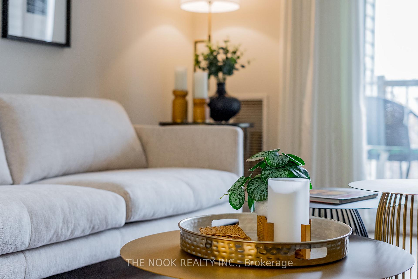
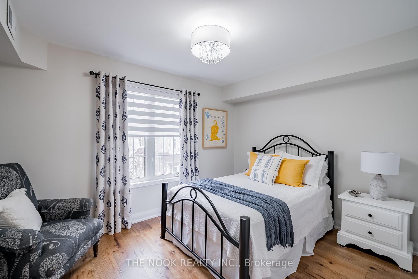
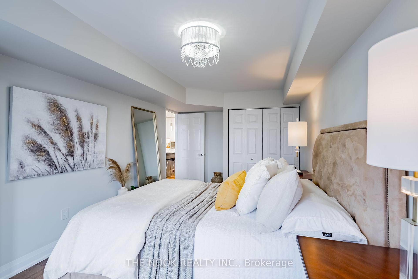
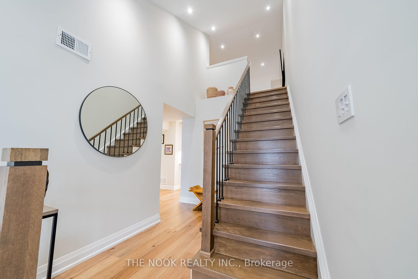
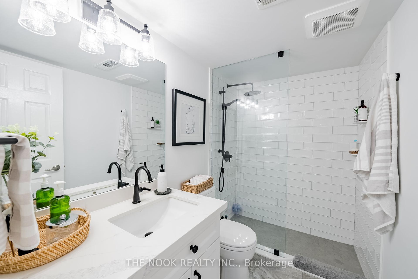
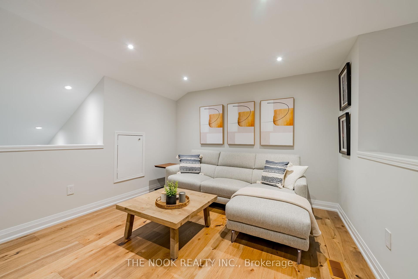
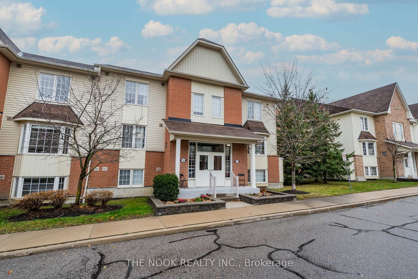
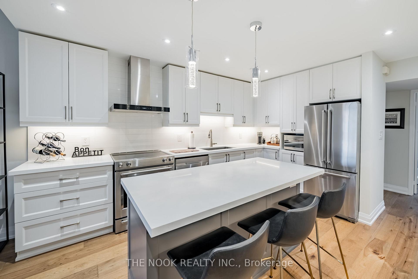
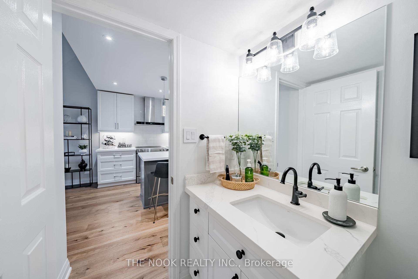
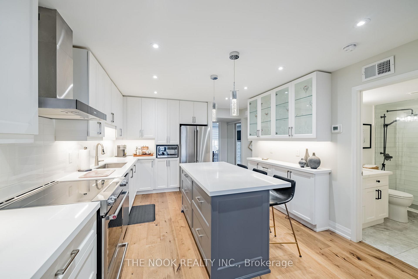
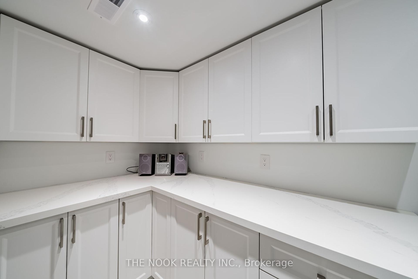
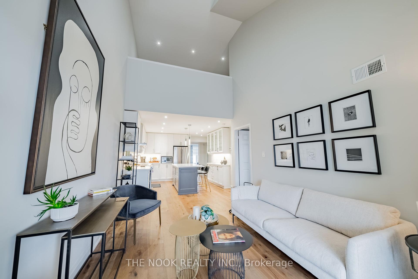
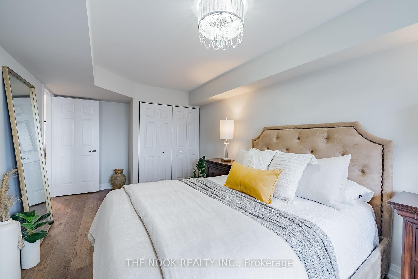
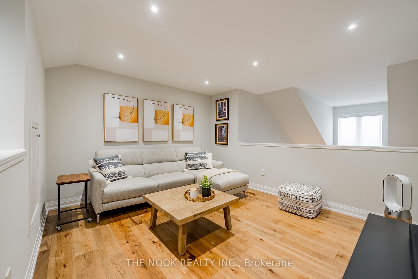
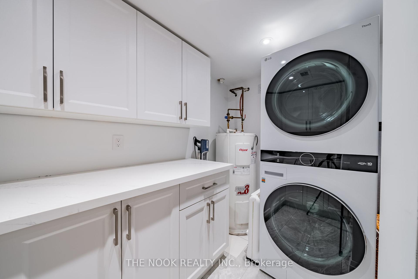
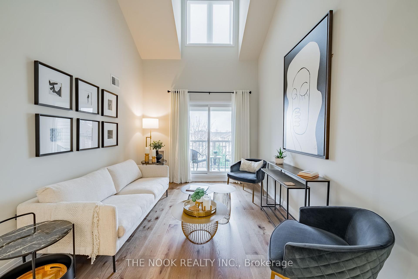
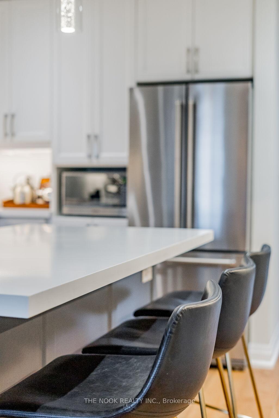
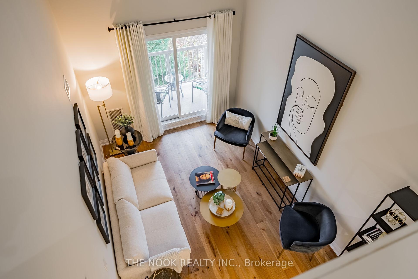
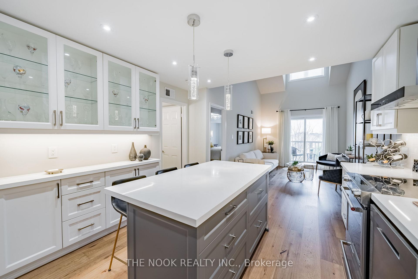
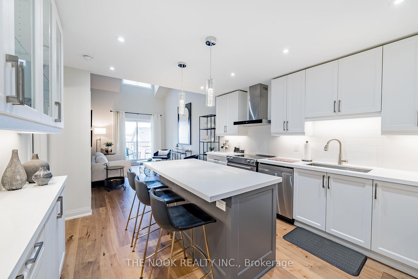
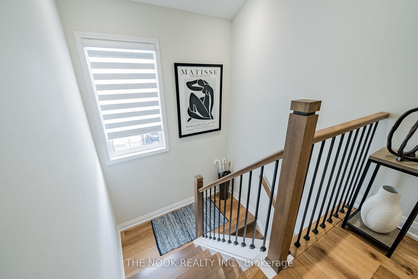
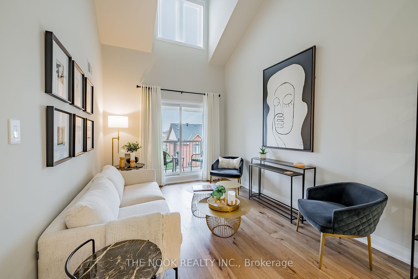
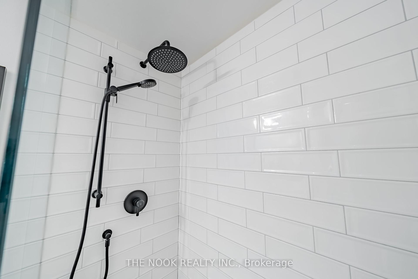
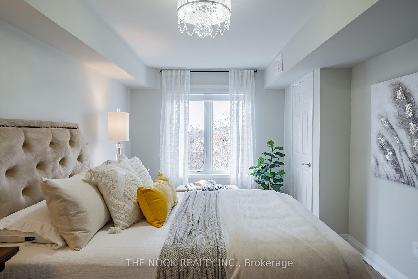
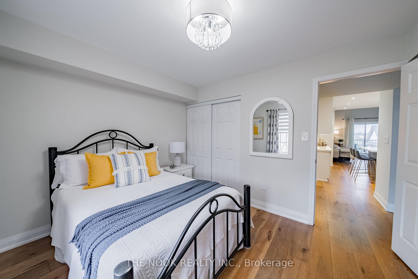
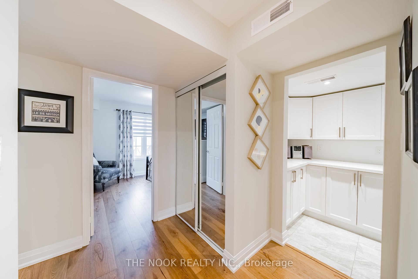
































| Welcome to Petra Way! This absolutely gorgeous, top-level condo townhouse has been completely and professionally renovated from top-to-bottom! Offering luxury finishes, including new engineered hardwood flooring throughout the entire space, a beautiful kitchen featuring new quartz counter tops, island, and high-end Kitchenaid appliances, two upgraded bedrooms, including closets by design, and a fully remodeled bathroom. Head upstairs to the bright and spacious loft/office, or additional bedroom. This unit is truly stunning! Additional features and upgrades include: potlights throughout, luxury fixtures and decor light switches with dimmers on main floor and loft, removal of popcorn ceilings, modern baseboards, new stairs and railings, high-end stackable LG Thin Q washer and dryer, new central air conditioning and furnace (rented) and remote blinds in the living room. This unit also has the unique luxury of TWO parking spaces. It's all been done for you--move in and enjoy! |
| Extras: Two parking spaces, centrally located in the Pringle Creek Community of Whitby, close to parks, schools, transit, shopping, equidistant to 401 and 407. |
| Price | $699,000 |
| Taxes: | $3384.46 |
| Maintenance Fee: | 398.45 |
| Address: | 16 Petra Way , Unit 3, Whitby, L1R 0A5, Ontario |
| Province/State: | Ontario |
| Condo Corporation No | DSCC |
| Level | 3 |
| Unit No | 8 |
| Directions/Cross Streets: | Garden St & Rossland Rd |
| Rooms: | 6 |
| Rooms +: | 1 |
| Bedrooms: | 2 |
| Bedrooms +: | 1 |
| Kitchens: | 1 |
| Family Room: | N |
| Basement: | None |
| Property Type: | Condo Townhouse |
| Style: | Stacked Townhse |
| Exterior: | Brick, Vinyl Siding |
| Garage Type: | Underground |
| Garage(/Parking)Space: | 2.00 |
| Drive Parking Spaces: | 2 |
| Park #1 | |
| Parking Spot: | P223 |
| Parking Type: | Owned |
| Park #2 | |
| Parking Spot: | U 3 |
| Parking Type: | Owned |
| Exposure: | E |
| Balcony: | Open |
| Locker: | Ensuite |
| Pet Permited: | Restrict |
| Approximatly Square Footage: | 1200-1399 |
| Building Amenities: | Visitor Parking |
| Property Features: | Park, School |
| Maintenance: | 398.45 |
| Water Included: | Y |
| Common Elements Included: | Y |
| Parking Included: | Y |
| Building Insurance Included: | Y |
| Fireplace/Stove: | N |
| Heat Source: | Gas |
| Heat Type: | Forced Air |
| Central Air Conditioning: | Central Air |
| Laundry Level: | Main |
$
%
Years
This calculator is for demonstration purposes only. Always consult a professional
financial advisor before making personal financial decisions.
| Although the information displayed is believed to be accurate, no warranties or representations are made of any kind. |
| THE NOOK REALTY INC. |
- Listing -1 of 0
|
|

Dir:
416-901-9881
Bus:
416-901-8881
Fax:
416-901-9881
| Virtual Tour | Book Showing | Email a Friend |
Jump To:
At a Glance:
| Type: | Condo - Condo Townhouse |
| Area: | Durham |
| Municipality: | Whitby |
| Neighbourhood: | Pringle Creek |
| Style: | Stacked Townhse |
| Lot Size: | x () |
| Approximate Age: | |
| Tax: | $3,384.46 |
| Maintenance Fee: | $398.45 |
| Beds: | 2+1 |
| Baths: | 1 |
| Garage: | 2 |
| Fireplace: | N |
| Air Conditioning: | |
| Pool: |
Locatin Map:
Payment Calculator:

Contact Info
SOLTANIAN REAL ESTATE
Brokerage sharon@soltanianrealestate.com SOLTANIAN REAL ESTATE, Brokerage Independently owned and operated. 175 Willowdale Avenue #100, Toronto, Ontario M2N 4Y9 Office: 416-901-8881Fax: 416-901-9881Cell: 416-901-9881Office LocationFind us on map
Listing added to your favorite list
Looking for resale homes?

By agreeing to Terms of Use, you will have ability to search up to 242867 listings and access to richer information than found on REALTOR.ca through my website.

