$770,000
Available - For Sale
Listing ID: X9250633
355 Macalister Blvd , Unit 21, Guelph, N1G 0C4, Ontario
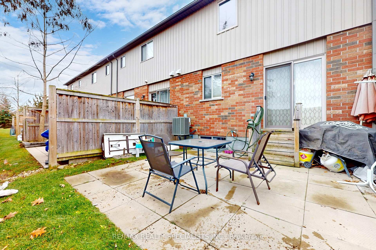
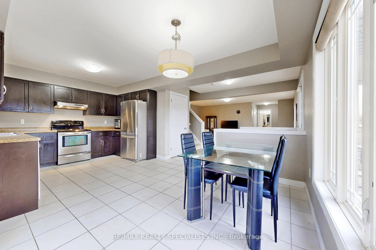
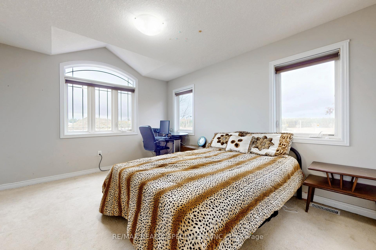
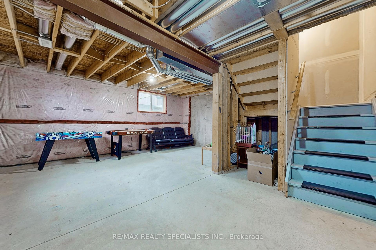
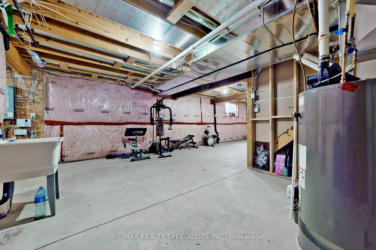
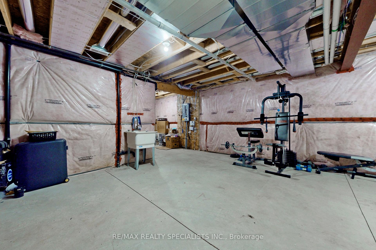
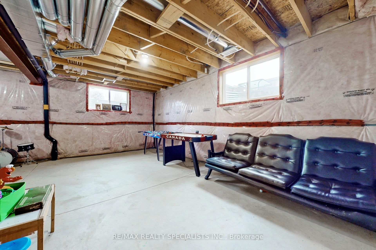
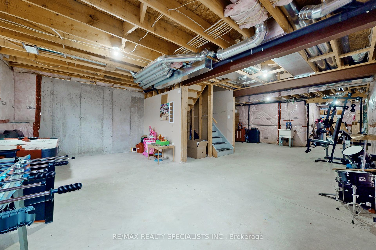
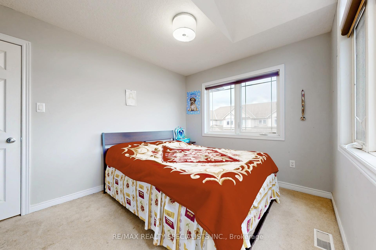
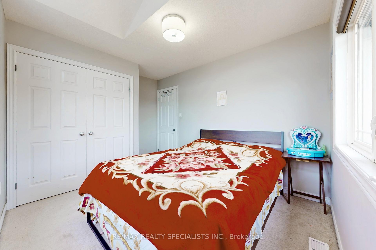
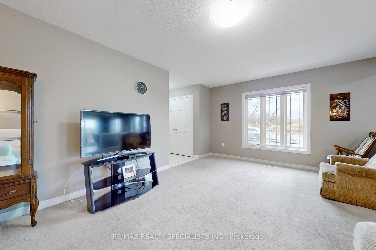
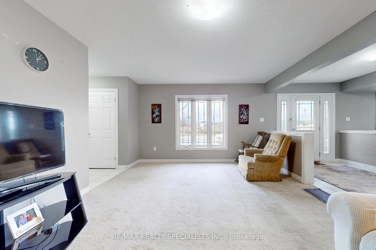
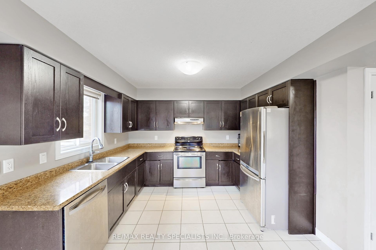

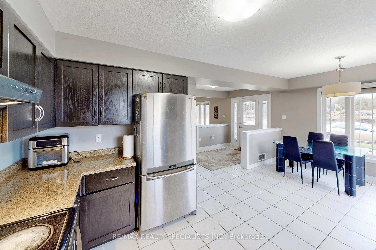
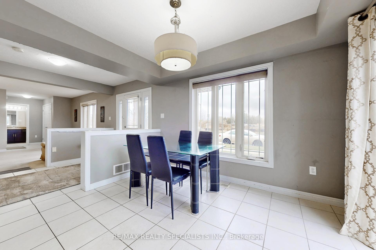
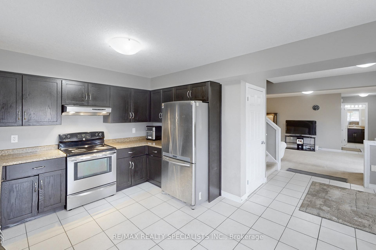
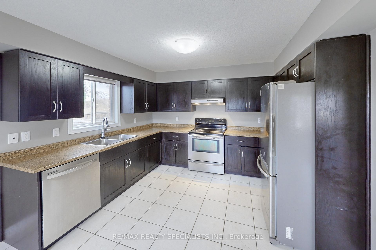
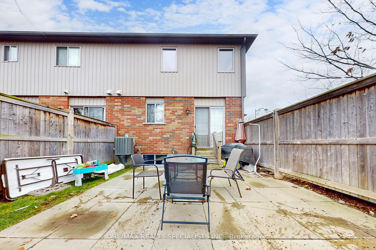
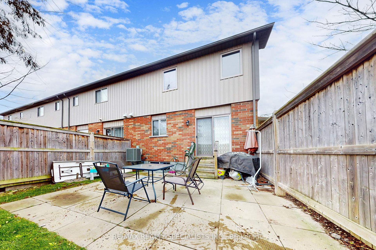
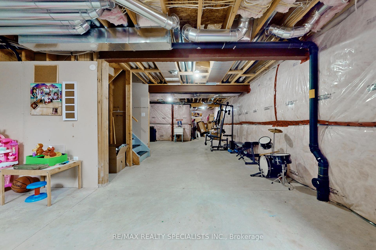
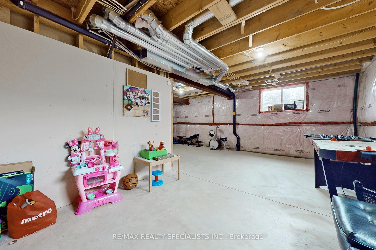
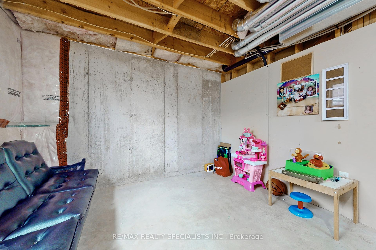
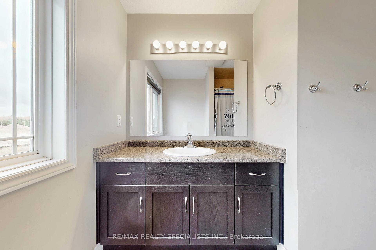
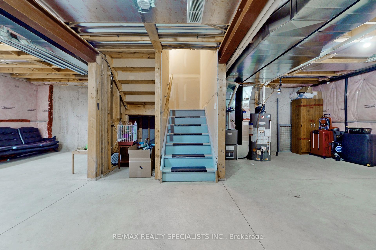
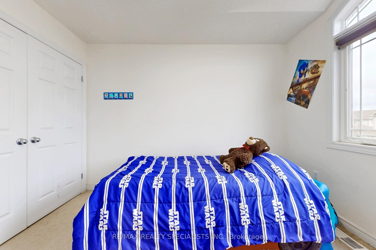
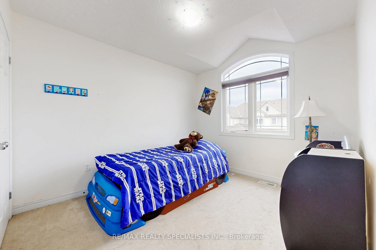
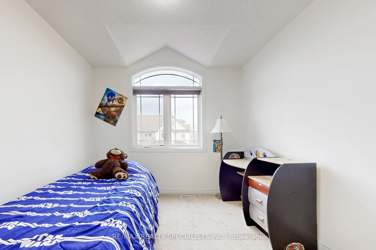
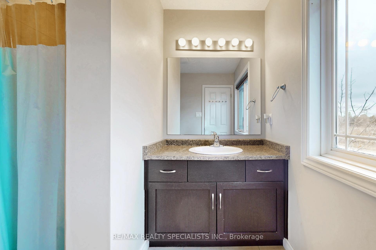
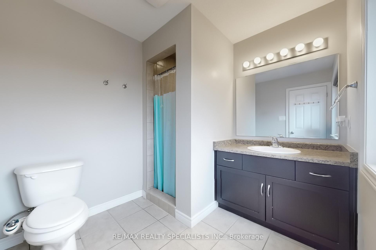
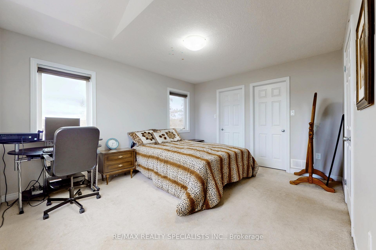
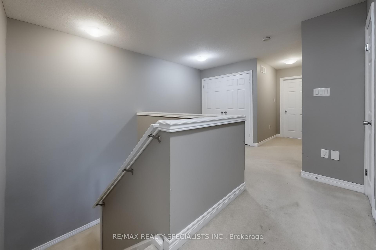
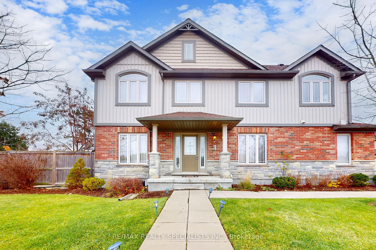
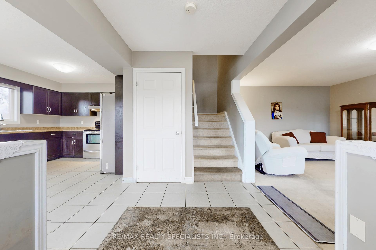
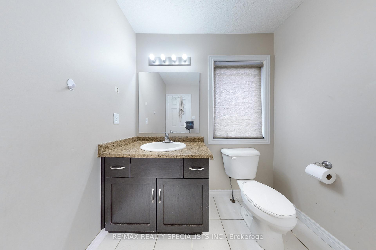
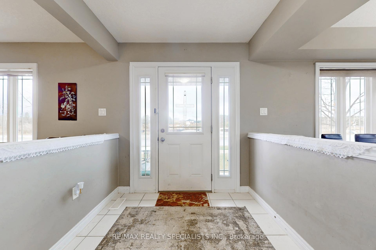
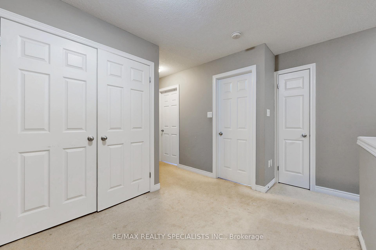
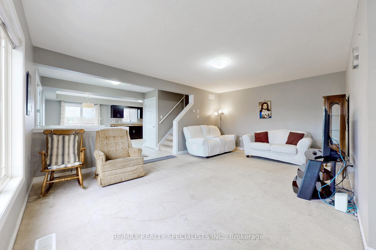
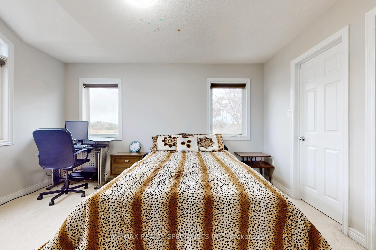







































| Discover this stunning end-unit townhome that is sure to captivate! Upon entry, you'll be greeted by a spacious foyer leading into an open-concept living area filled with natural light, thanks to its large windows and neutral flooring. The expansive eat-in kitchen is a chef's dream, featuring wrap-around windows, sleek stainless steel appliances, and abundant cabinet space.Upstairs, the generously-sized master bedroom boasts two walk-in closets and a luxurious 3-piece ensuite. You'll also find two additional bedrooms, a full 4-piece bathroom, and a convenient washer and dryer. A versatile loft area completes the second floor, offering extra living space to suit your needs.The basement features two large 36x54 windows and is prepped for a 3-piece bath, providing a great opportunity for additional storage or a recreational area.Step outside to your private backyard, where a newly installed patio awaitsperfect for BBQs and enjoying your outdoor sanctuary. Nestled in a tranquil enclave, this home offers a blend of comfort and privacy, making it an ideal choice for any buyer. |
| Extras: Fridge, stove, dishwasher, washer/dryer, all Elfs & window coverings |
| Price | $770,000 |
| Taxes: | $4424.00 |
| Maintenance Fee: | 235.00 |
| Address: | 355 Macalister Blvd , Unit 21, Guelph, N1G 0C4, Ontario |
| Province/State: | Ontario |
| Condo Corporation No | WSCP |
| Level | 0 |
| Unit No | 21 |
| Directions/Cross Streets: | Macalister/Victoria Rd S |
| Rooms: | 6 |
| Bedrooms: | 3 |
| Bedrooms +: | |
| Kitchens: | 1 |
| Family Room: | N |
| Basement: | Unfinished |
| Property Type: | Condo Townhouse |
| Style: | 2-Storey |
| Exterior: | Brick |
| Garage Type: | Built-In |
| Garage(/Parking)Space: | 1.00 |
| Drive Parking Spaces: | 1 |
| Park #1 | |
| Parking Type: | Owned |
| Exposure: | N |
| Balcony: | Terr |
| Locker: | Owned |
| Pet Permited: | Restrict |
| Approximatly Square Footage: | 1600-1799 |
| Maintenance: | 235.00 |
| Parking Included: | Y |
| Building Insurance Included: | Y |
| Fireplace/Stove: | N |
| Heat Source: | Gas |
| Heat Type: | Forced Air |
| Central Air Conditioning: | Central Air |
$
%
Years
This calculator is for demonstration purposes only. Always consult a professional
financial advisor before making personal financial decisions.
| Although the information displayed is believed to be accurate, no warranties or representations are made of any kind. |
| RE/MAX REALTY SPECIALISTS INC. |
- Listing -1 of 0
|
|

Dir:
416-901-9881
Bus:
416-901-8881
Fax:
416-901-9881
| Book Showing | Email a Friend |
Jump To:
At a Glance:
| Type: | Condo - Condo Townhouse |
| Area: | Wellington |
| Municipality: | Guelph |
| Neighbourhood: | Village |
| Style: | 2-Storey |
| Lot Size: | x () |
| Approximate Age: | |
| Tax: | $4,424 |
| Maintenance Fee: | $235 |
| Beds: | 3 |
| Baths: | 3 |
| Garage: | 1 |
| Fireplace: | N |
| Air Conditioning: | |
| Pool: |
Locatin Map:
Payment Calculator:

Contact Info
SOLTANIAN REAL ESTATE
Brokerage sharon@soltanianrealestate.com SOLTANIAN REAL ESTATE, Brokerage Independently owned and operated. 175 Willowdale Avenue #100, Toronto, Ontario M2N 4Y9 Office: 416-901-8881Fax: 416-901-9881Cell: 416-901-9881Office LocationFind us on map
Listing added to your favorite list
Looking for resale homes?

By agreeing to Terms of Use, you will have ability to search up to 243324 listings and access to richer information than found on REALTOR.ca through my website.

