$659,900
Available - For Sale
Listing ID: E9388724
10 Mendelssohn St , Unit 423, Toronto, M1L 0G7, Ontario
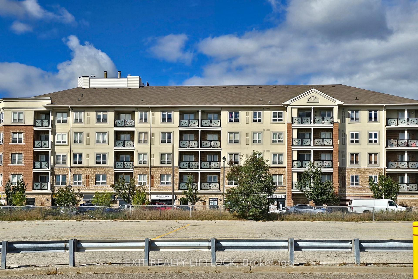
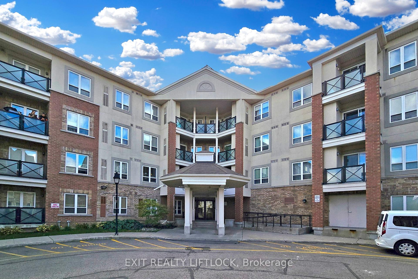
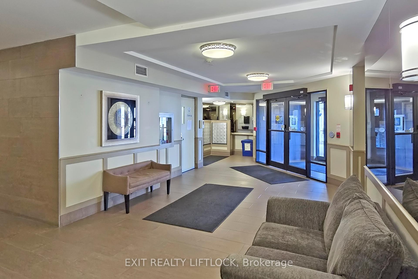
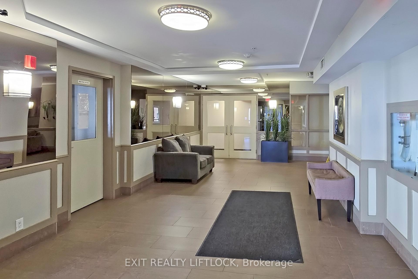
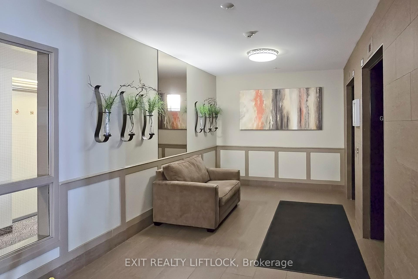
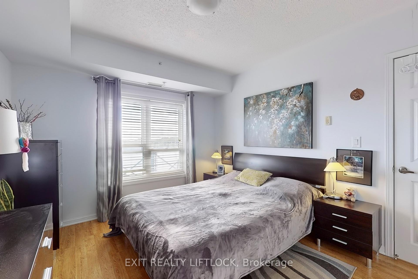
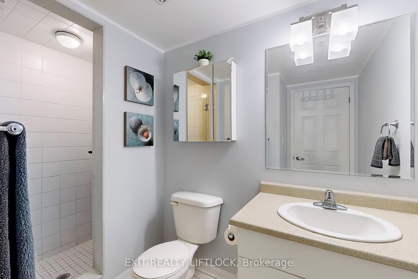
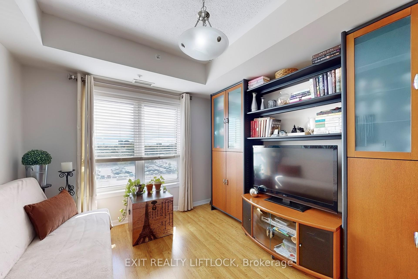
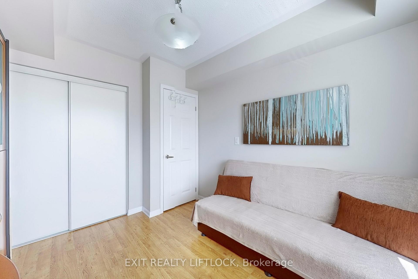
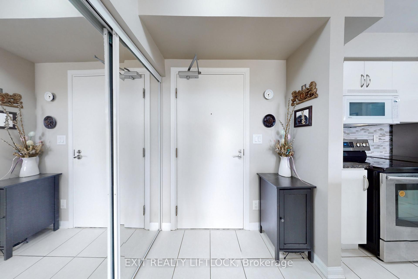
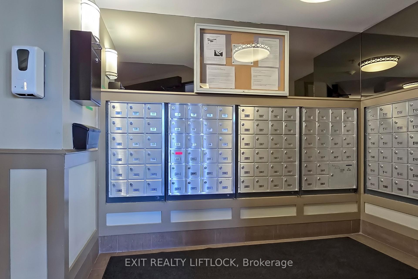
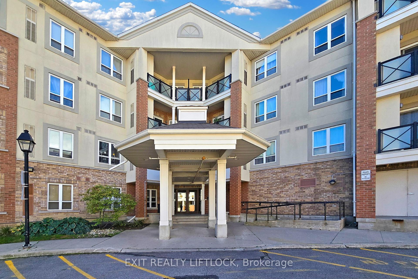
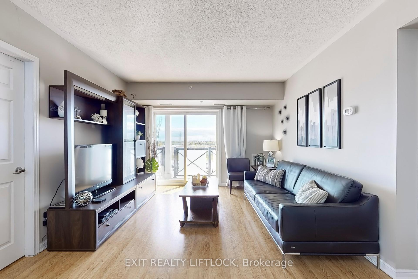
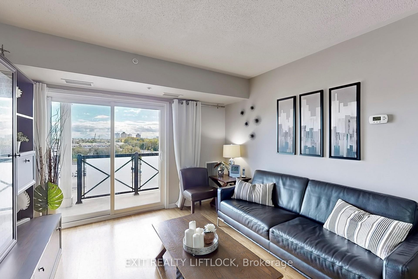
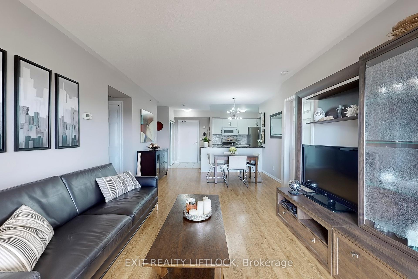
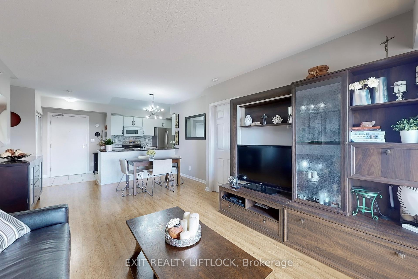
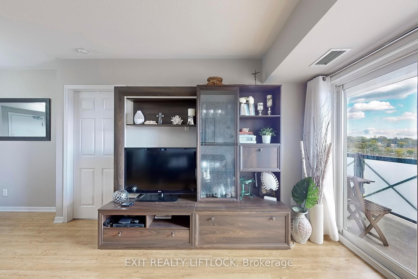
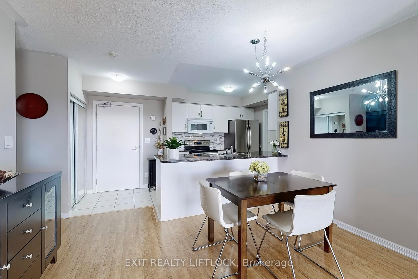
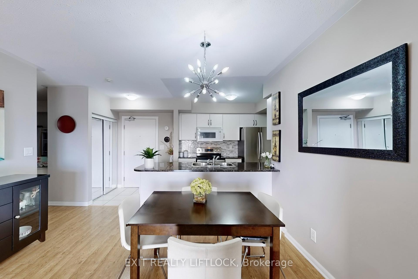
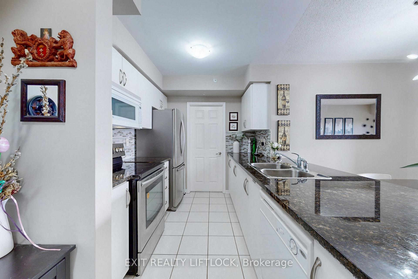
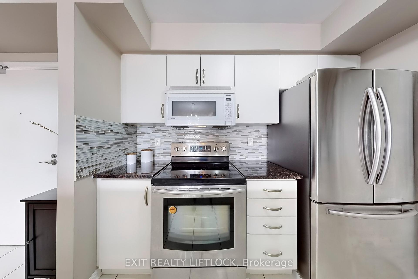
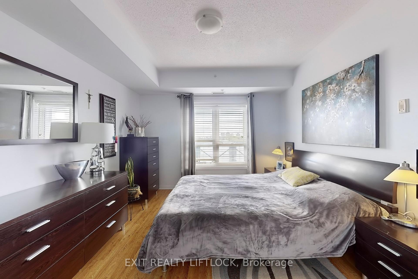
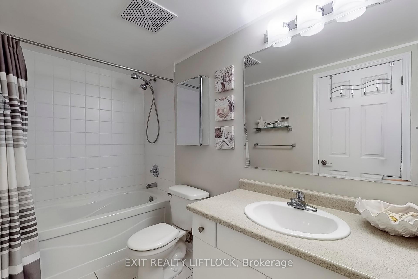
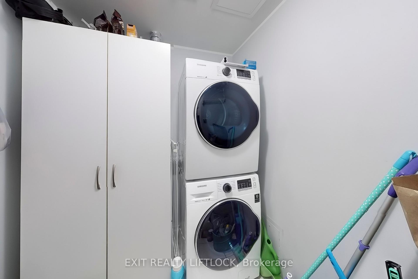
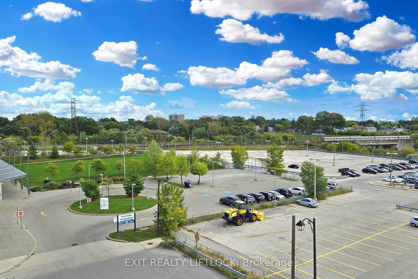
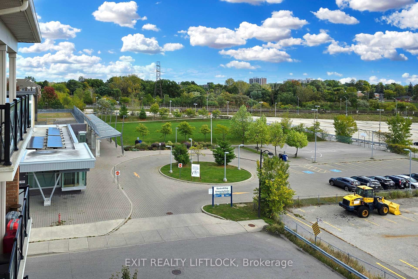
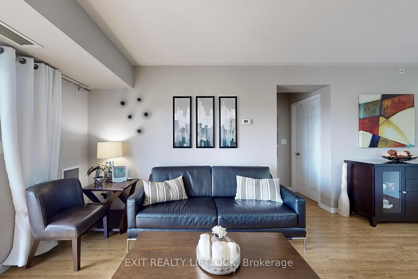
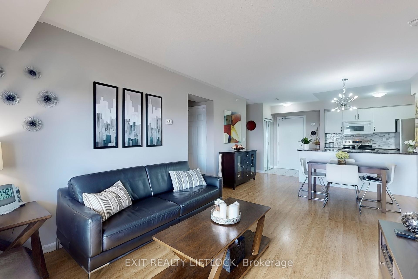
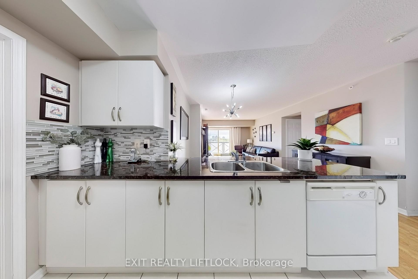
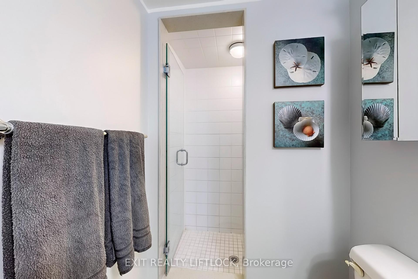
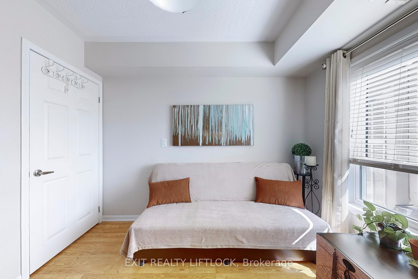
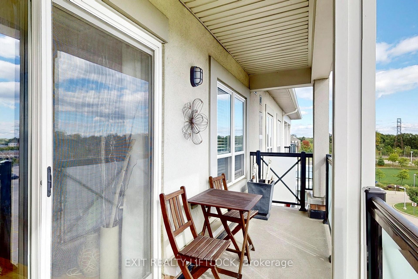
































| Discover your dream home in this beautifully appointed 2 bedroom plus den condo, perfectly situated in a desirable area. This inviting space features an open floor plan flooded with natural light, a modern kitchen with stainless steel appliances, and a cozy den that can serve as a home office or guest space. The two spacious bedrooms provide a tranquil escape, while the private balcony offers nice city views-ideal for morning coffee or evening relaxation. Enjoy the convenience of nearby parks, shopping, and dining options, all within walking distance. Commuters will appreciate the quick access to public transit with Warden Station across the road making travel a breeze. Owned locker unit and parking! |
| Price | $659,900 |
| Taxes: | $2446.20 |
| Maintenance Fee: | 742.73 |
| Address: | 10 Mendelssohn St , Unit 423, Toronto, M1L 0G7, Ontario |
| Province/State: | Ontario |
| Condo Corporation No | TSCC |
| Level | 4 |
| Unit No | 23 |
| Locker No | 182 |
| Directions/Cross Streets: | Warden and St Clair |
| Rooms: | 7 |
| Bedrooms: | 2 |
| Bedrooms +: | 1 |
| Kitchens: | 1 |
| Family Room: | Y |
| Basement: | None |
| Property Type: | Condo Apt |
| Style: | Apartment |
| Exterior: | Brick |
| Garage Type: | Underground |
| Garage(/Parking)Space: | 1.00 |
| Drive Parking Spaces: | 0 |
| Park #1 | |
| Parking Spot: | 104 |
| Parking Type: | Owned |
| Exposure: | S |
| Balcony: | Open |
| Locker: | Owned |
| Pet Permited: | Restrict |
| Approximatly Square Footage: | 900-999 |
| Property Features: | Library, Park, Place Of Worship, Public Transit, Rec Centre, School Bus Route |
| Maintenance: | 742.73 |
| Water Included: | Y |
| Common Elements Included: | Y |
| Parking Included: | Y |
| Fireplace/Stove: | N |
| Heat Source: | Gas |
| Heat Type: | Forced Air |
| Central Air Conditioning: | Central Air |
| Laundry Level: | Main |
| Ensuite Laundry: | Y |
$
%
Years
This calculator is for demonstration purposes only. Always consult a professional
financial advisor before making personal financial decisions.
| Although the information displayed is believed to be accurate, no warranties or representations are made of any kind. |
| EXIT REALTY LIFTLOCK |
- Listing -1 of 0
|
|

Dir:
416-901-9881
Bus:
416-901-8881
Fax:
416-901-9881
| Virtual Tour | Book Showing | Email a Friend |
Jump To:
At a Glance:
| Type: | Condo - Condo Apt |
| Area: | Toronto |
| Municipality: | Toronto |
| Neighbourhood: | Clairlea-Birchmount |
| Style: | Apartment |
| Lot Size: | x () |
| Approximate Age: | |
| Tax: | $2,446.2 |
| Maintenance Fee: | $742.73 |
| Beds: | 2+1 |
| Baths: | 2 |
| Garage: | 1 |
| Fireplace: | N |
| Air Conditioning: | |
| Pool: |
Locatin Map:
Payment Calculator:

Contact Info
SOLTANIAN REAL ESTATE
Brokerage sharon@soltanianrealestate.com SOLTANIAN REAL ESTATE, Brokerage Independently owned and operated. 175 Willowdale Avenue #100, Toronto, Ontario M2N 4Y9 Office: 416-901-8881Fax: 416-901-9881Cell: 416-901-9881Office LocationFind us on map
Listing added to your favorite list
Looking for resale homes?

By agreeing to Terms of Use, you will have ability to search up to 243324 listings and access to richer information than found on REALTOR.ca through my website.

