$459,900
Available - For Sale
Listing ID: X10929126
1990 Wavell St , Unit 26, London, N5V 4N5, Ontario
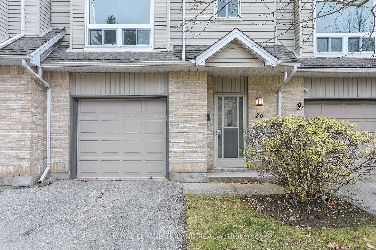
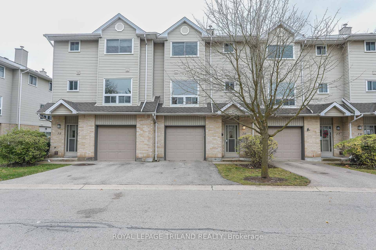
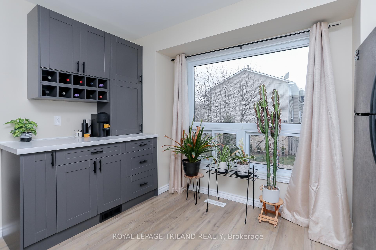
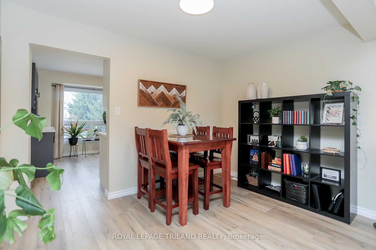
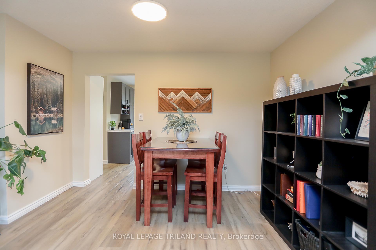
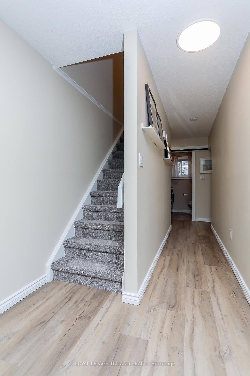
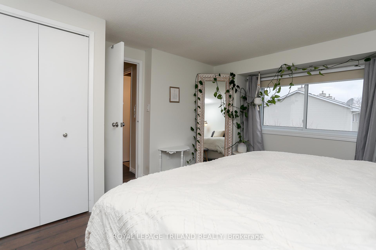
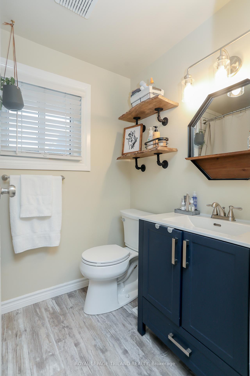
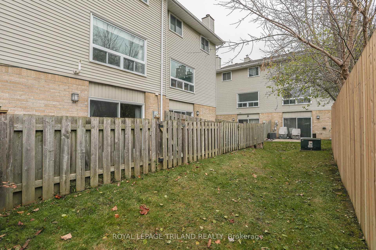
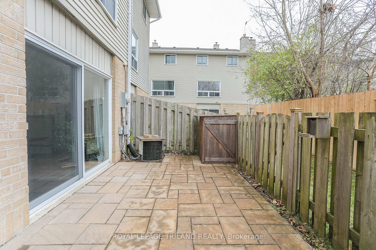
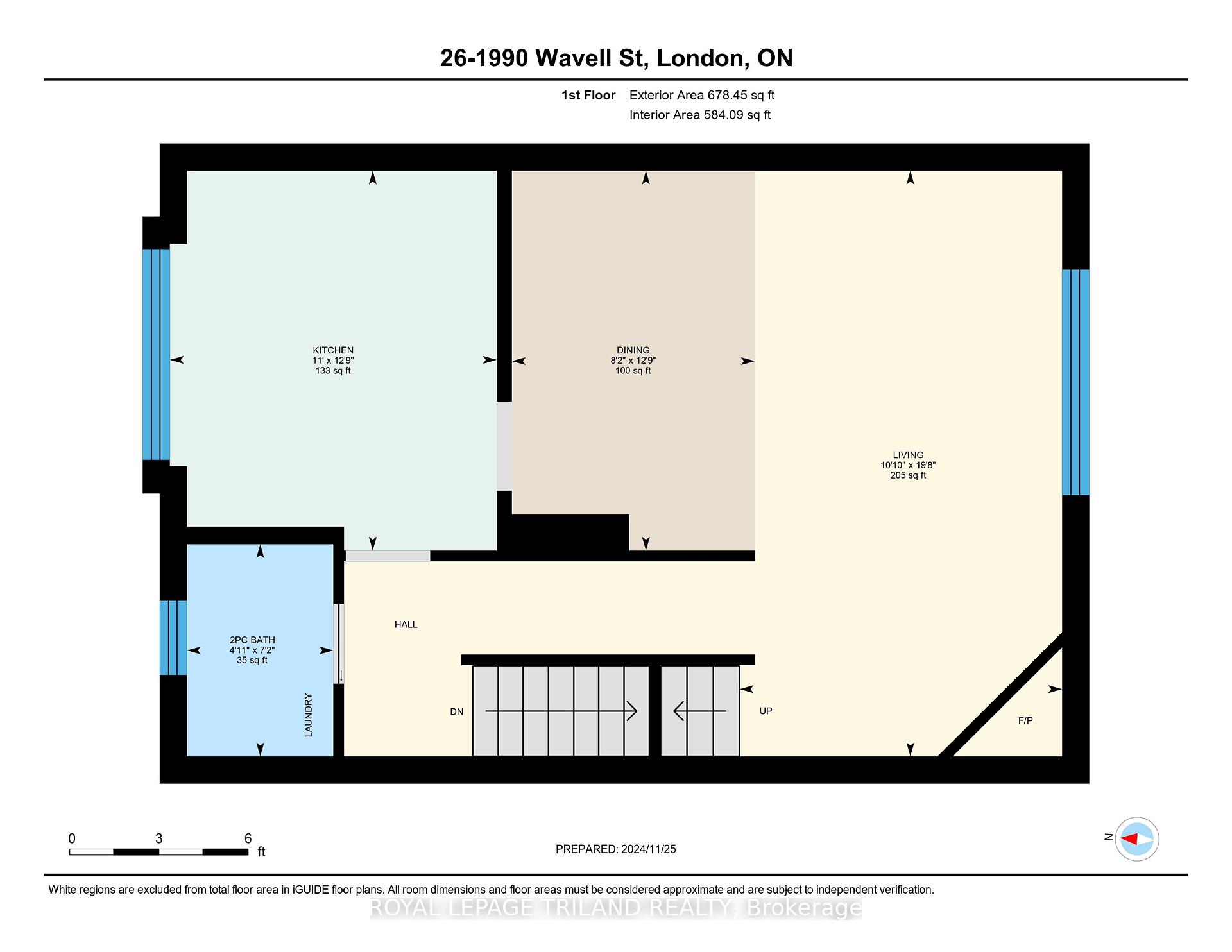
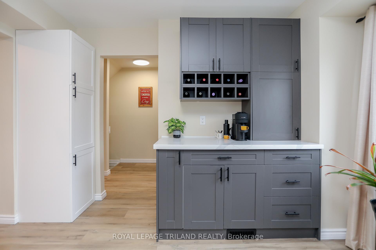
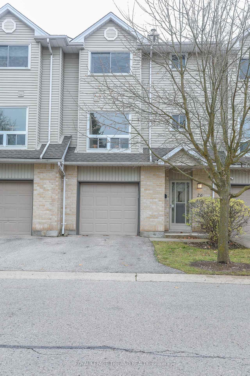
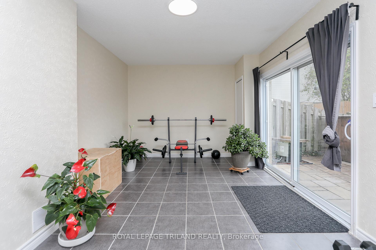
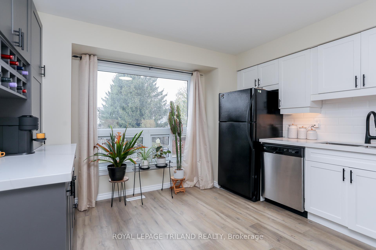
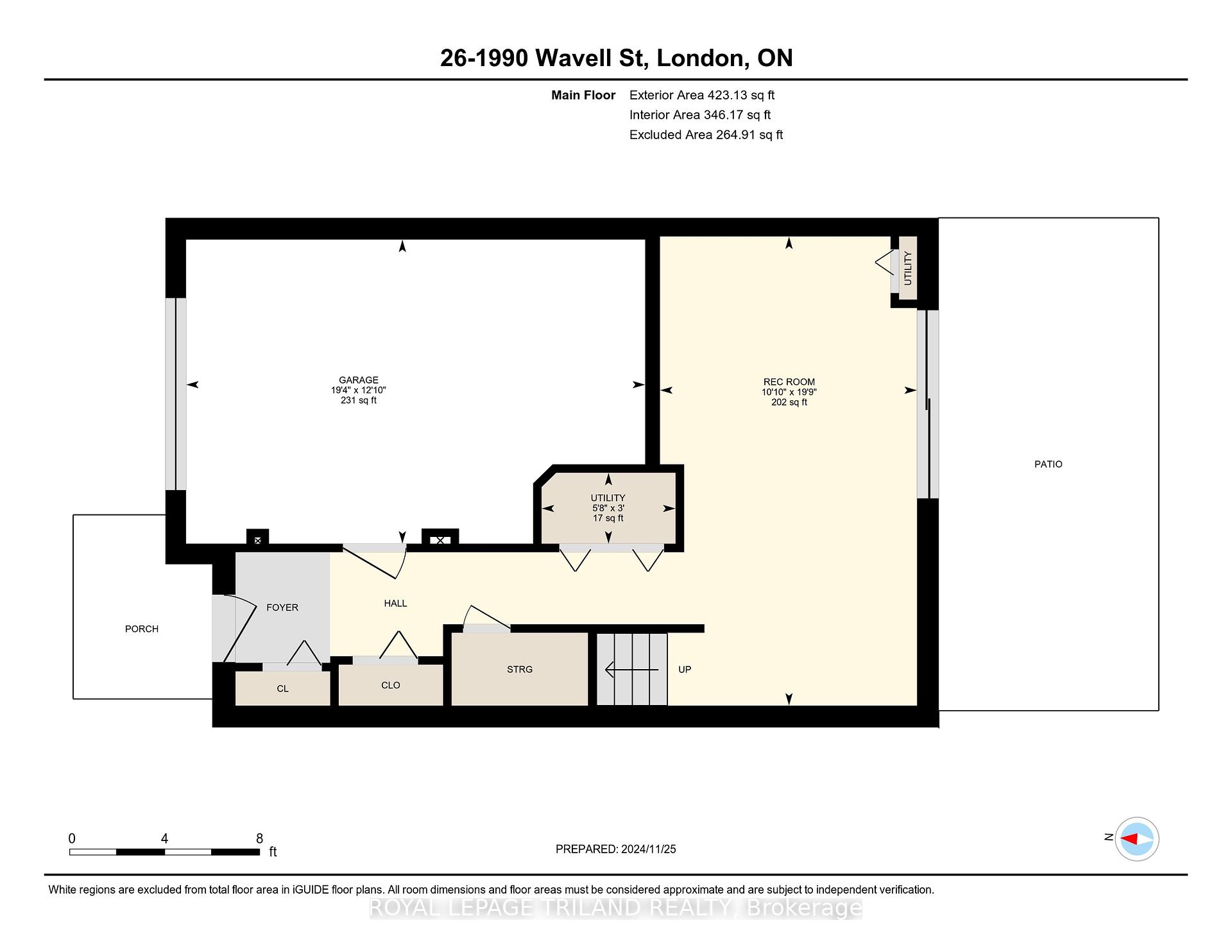
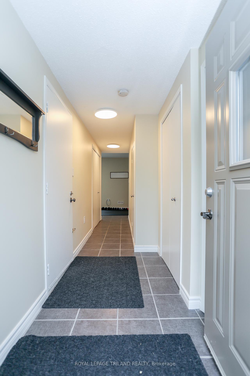
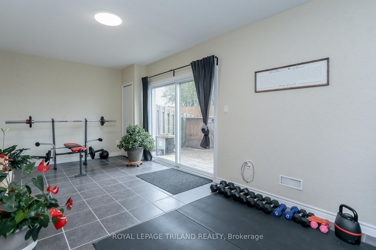
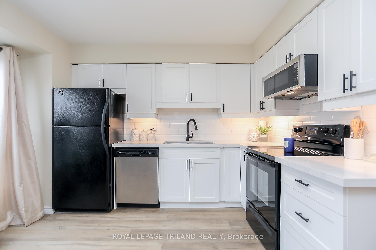
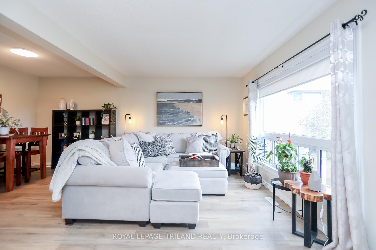

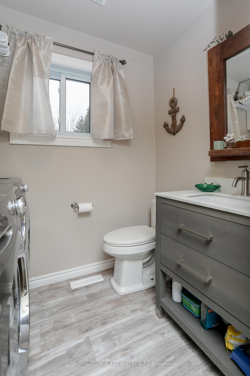
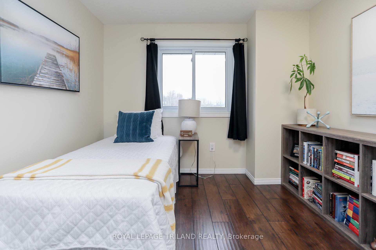
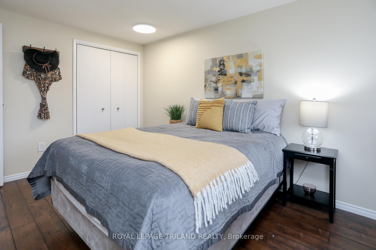
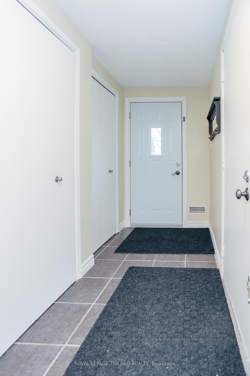
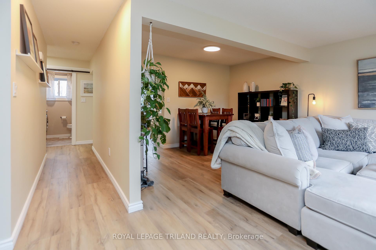
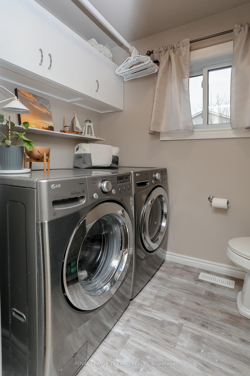
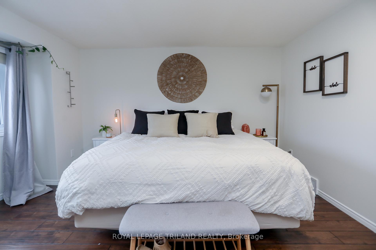
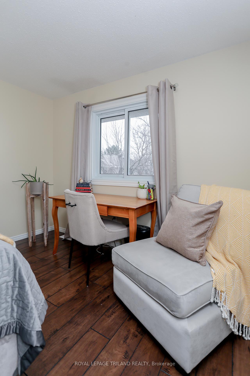
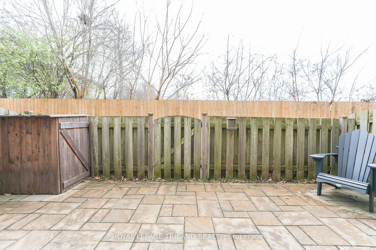

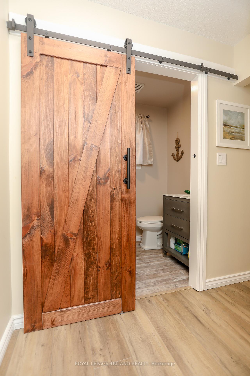
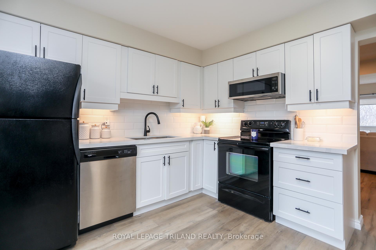
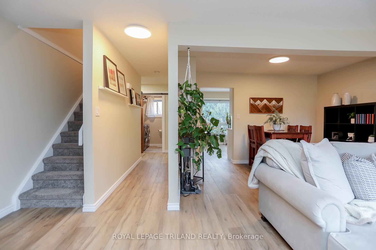
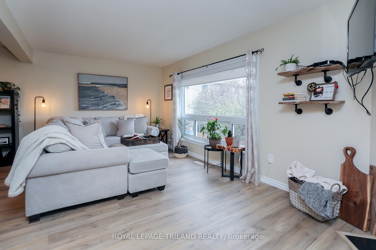
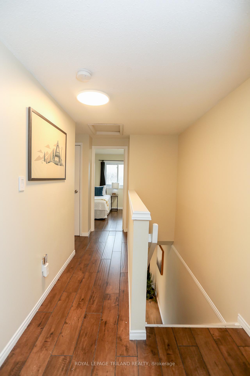
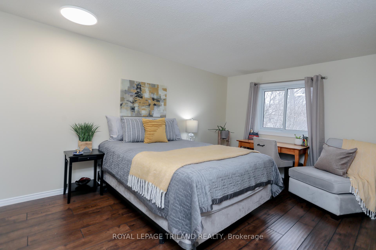
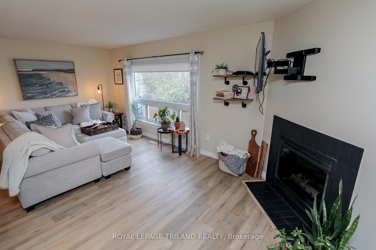
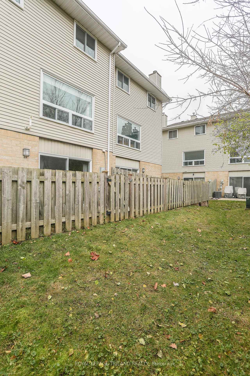
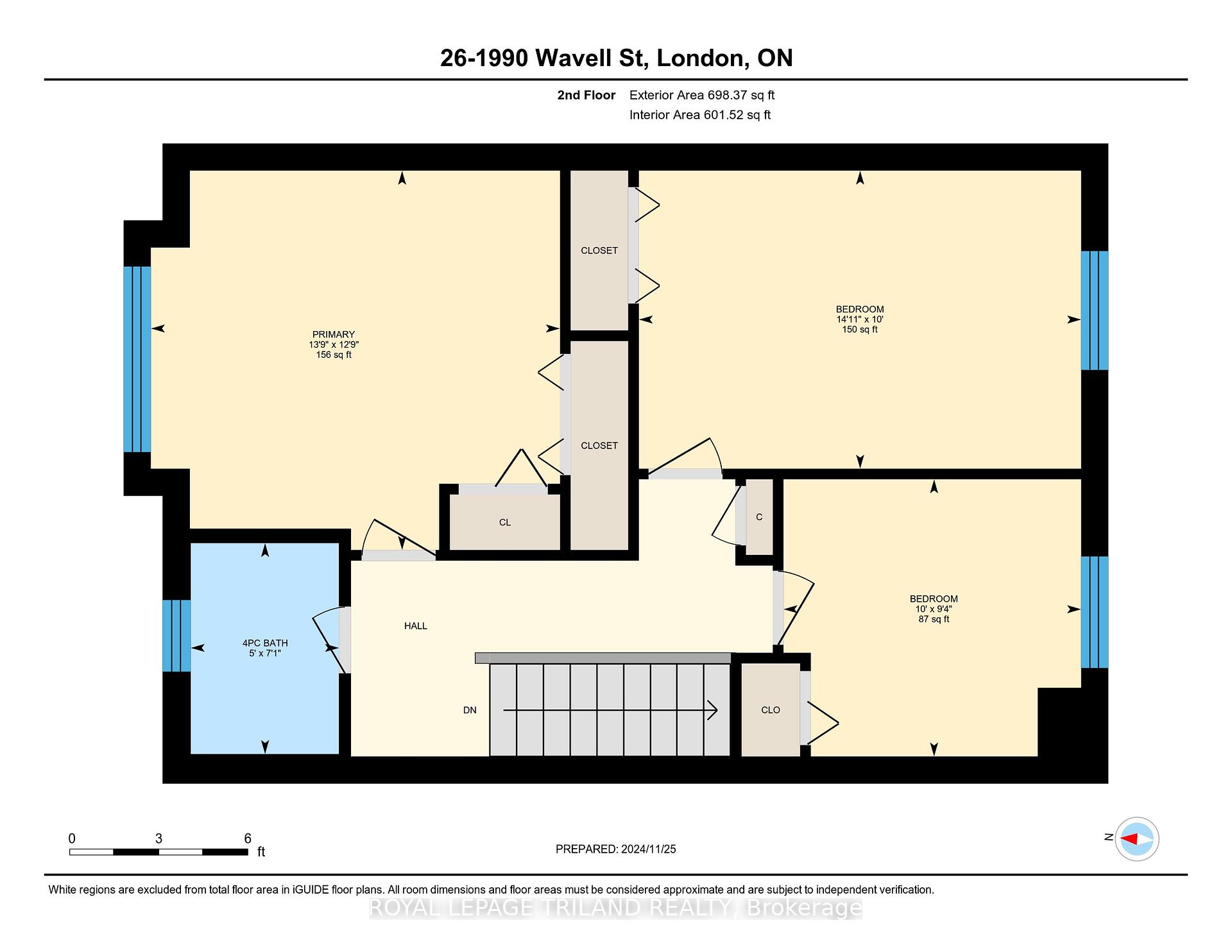








































| Welcome to unit #26-1990 Wavell St in East London. Just minutes to so many amenities, Veterans Parkway & the 401 Hwy. You will absolutely love this updated 3 storey condo with attached garage. This well managed condo complex provides great neighbours & an easy condo living experience. As you enter, youll immediately notice all the windows & every room is flooded with natural light. The Main floor currently features a work-out space with many more future uses, leading to the private & maintenance free patio. The second level features an open concept cozy living & dining area including a gas fireplace & clear open view. The renovated kitchen (2022) includes a new kitchen coffee bar (2024) The main floor bathroom was updated in 2020, the vinyl plank flooring done in 2022. The Third level features 3 spacious bedrooms & a 4pc bath renovated in 2022. The following exterior items have been updated. Garage Door (Aug 2024), New Front Door (2020) , Additional Attic Insulation & house air sealing ( 2021), Roof Shingles (2021). The condo corporation is on top of lawn & snow maintenance & no special assessments since the present owner has owned this unit. Everything is within walking distance to schools, 100s of stores, essential services and bike lanes. Closing date is flexible. Open Sat Nov. 30th from 2pm to 4pm. |
| Extras: Two garage door openers with safety sensors. TV & the wall mount on the second floor living room. Mini storage shed on the rear patio. Gas line installed for a gas dryer. Recycle bins, green bins and garbage can. |
| Price | $459,900 |
| Taxes: | $2281.03 |
| Assessment: | $145000 |
| Assessment Year: | 2024 |
| Maintenance Fee: | 311.00 |
| Address: | 1990 Wavell St , Unit 26, London, N5V 4N5, Ontario |
| Province/State: | Ontario |
| Condo Corporation No | MCC |
| Level | 1 |
| Unit No | 25 |
| Directions/Cross Streets: | DUNDAS EAST OF CLARKE, GO ONE BLOCK AND TURN RIGHT ONTO WAVELL STREET |
| Rooms: | 7 |
| Bedrooms: | 3 |
| Bedrooms +: | |
| Kitchens: | 1 |
| Family Room: | N |
| Basement: | Sep Entrance |
| Approximatly Age: | 31-50 |
| Property Type: | Condo Townhouse |
| Style: | 3-Storey |
| Exterior: | Brick, Vinyl Siding |
| Garage Type: | Attached |
| Garage(/Parking)Space: | 1.00 |
| Drive Parking Spaces: | 1 |
| Park #1 | |
| Parking Type: | Owned |
| Park #2 | |
| Parking Type: | Exclusive |
| Exposure: | N |
| Balcony: | None |
| Locker: | None |
| Pet Permited: | Restrict |
| Retirement Home: | N |
| Approximatly Age: | 31-50 |
| Approximatly Square Footage: | 1400-1599 |
| Building Amenities: | Bbqs Allowed, Visitor Parking |
| Property Features: | Fenced Yard, Library, Park, Public Transit, Rec Centre, School |
| Maintenance: | 311.00 |
| Parking Included: | Y |
| Building Insurance Included: | Y |
| Fireplace/Stove: | Y |
| Heat Source: | Gas |
| Heat Type: | Forced Air |
| Central Air Conditioning: | Central Air |
| Elevator Lift: | N |
$
%
Years
This calculator is for demonstration purposes only. Always consult a professional
financial advisor before making personal financial decisions.
| Although the information displayed is believed to be accurate, no warranties or representations are made of any kind. |
| ROYAL LEPAGE TRILAND REALTY |
- Listing -1 of 0
|
|

Dir:
416-901-9881
Bus:
416-901-8881
Fax:
416-901-9881
| Virtual Tour | Book Showing | Email a Friend |
Jump To:
At a Glance:
| Type: | Condo - Condo Townhouse |
| Area: | Middlesex |
| Municipality: | London |
| Neighbourhood: | East I |
| Style: | 3-Storey |
| Lot Size: | x () |
| Approximate Age: | 31-50 |
| Tax: | $2,281.03 |
| Maintenance Fee: | $311 |
| Beds: | 3 |
| Baths: | 2 |
| Garage: | 1 |
| Fireplace: | Y |
| Air Conditioning: | |
| Pool: |
Locatin Map:
Payment Calculator:

Contact Info
SOLTANIAN REAL ESTATE
Brokerage sharon@soltanianrealestate.com SOLTANIAN REAL ESTATE, Brokerage Independently owned and operated. 175 Willowdale Avenue #100, Toronto, Ontario M2N 4Y9 Office: 416-901-8881Fax: 416-901-9881Cell: 416-901-9881Office LocationFind us on map
Listing added to your favorite list
Looking for resale homes?

By agreeing to Terms of Use, you will have ability to search up to 242867 listings and access to richer information than found on REALTOR.ca through my website.

