$3,600
Available - For Rent
Listing ID: X10402992
515 Skyline Ave , Unit 8, London, N5X 0H4, Ontario
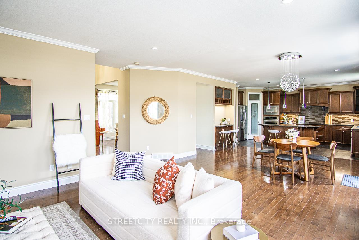
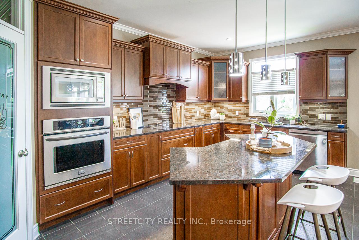
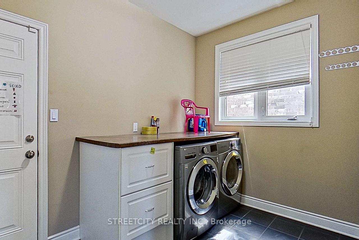
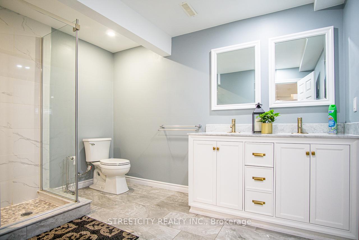
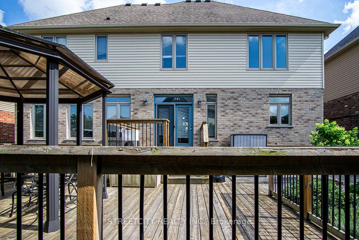
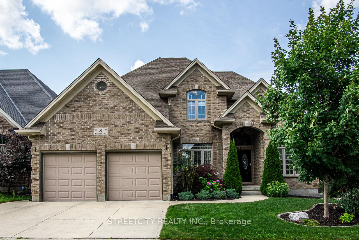
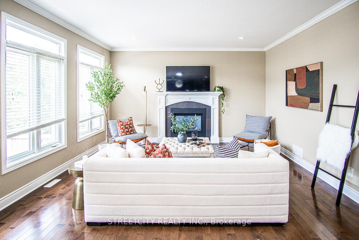
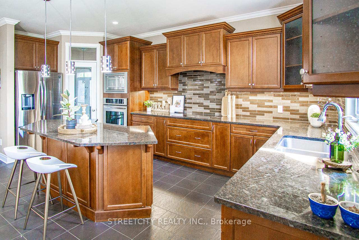
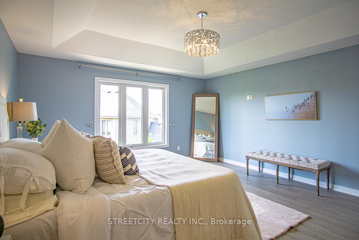
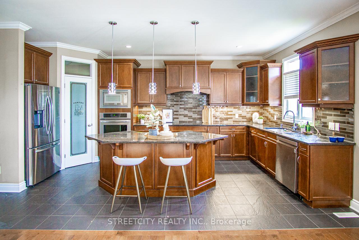
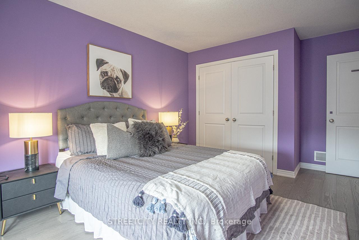
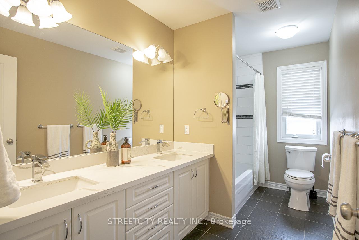
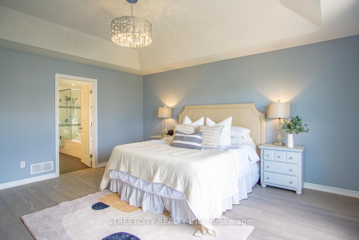
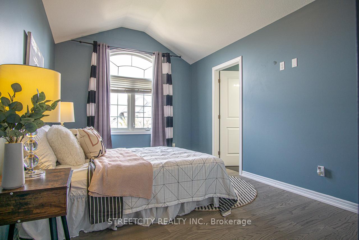
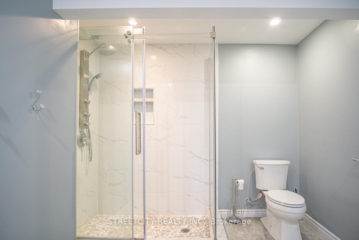
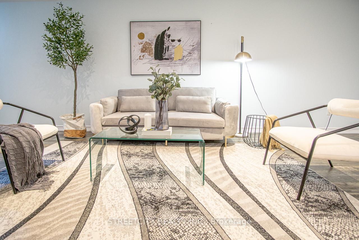
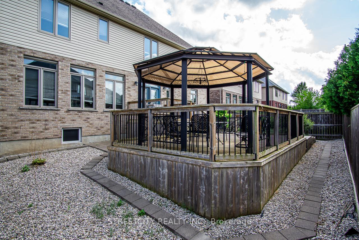
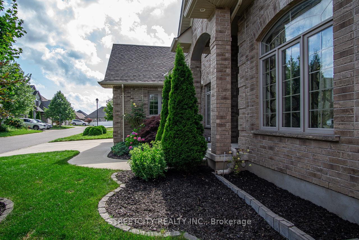
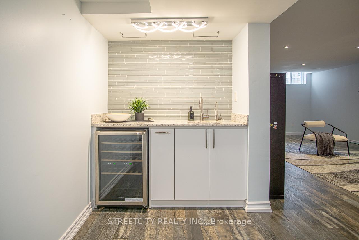
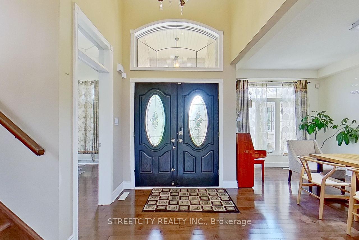
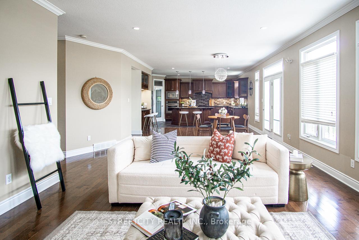
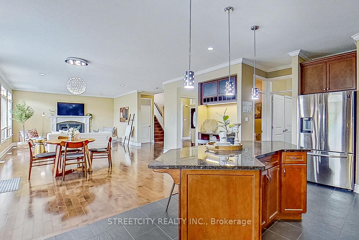
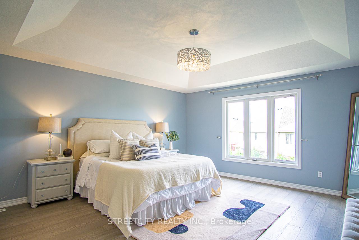
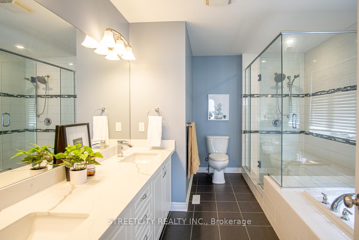
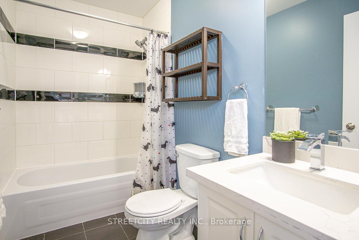
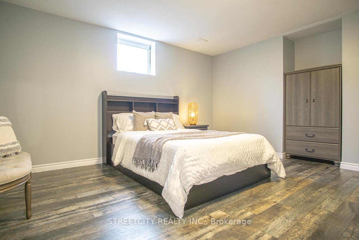
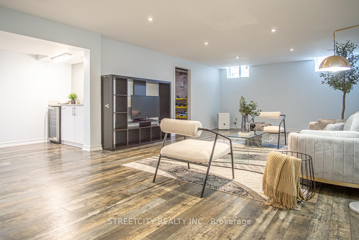
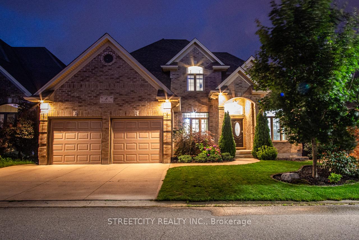
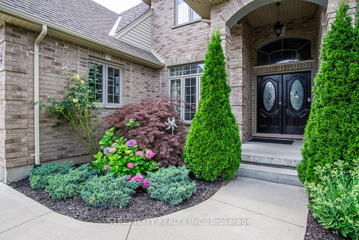
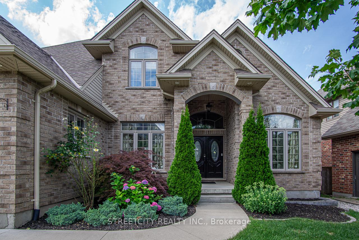
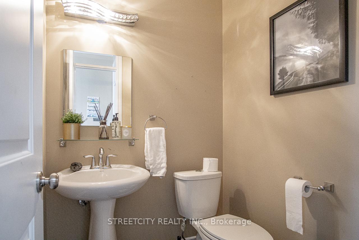
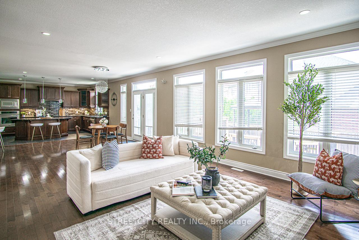
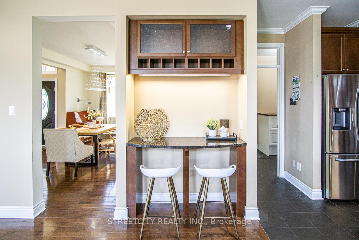
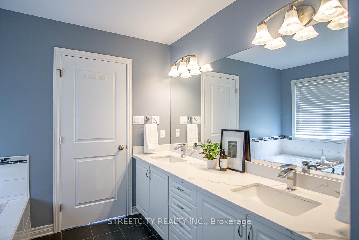
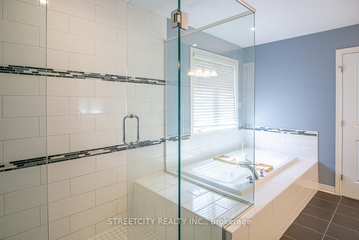
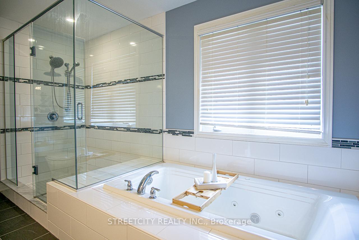
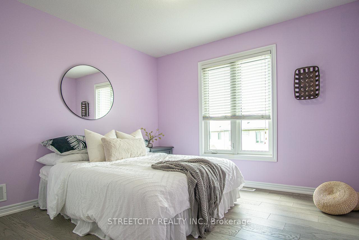
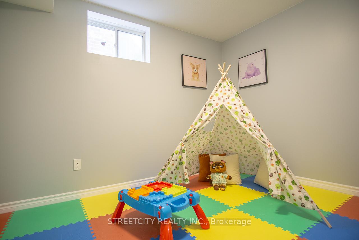
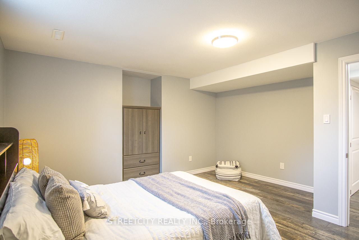
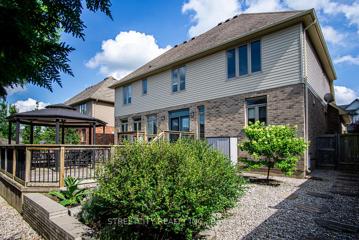








































| Welcome to this exquisite Westhaven-built home in the exclusive Uplands neighborhood. This custom-built, carpet-free, 2-storey gem offers 4+1 bedrooms and 4.5 bathrooms, making it the ideal family home. The main floor features 9 ft ceilings, transom windows, cathedral ceilings, and a mix of hardwood and ceramic flooring. The open-concept kitchen boasts a large island with granite countertops, stainless steel appliances, and a walk-in pantry, leading to a family room with a gas fireplace and crown moldings. A patio door opens to a large deck in the low-maintenance backyard. The upper level includes a spacious master bedroom with a luxurious ensuite and walk-in closet, a second bedroom with its own ensuite, and third and fourth bedrooms sharing a 4-piece bathroom, totaling 3 full baths on the second floor. The finished basement adds a bedroom with an egress window, a den/storage, and a wet bar with a drink fridge. Additional features include a double-car garage, main floor laundry/mudroom, home office, and ample storage. Located in the sought-after Jack Chambers PS and St. Catherine of Siena school catchments, this home is also close to upscale shopping, dining, and recreational facilities like the Sunningdale Golf and Country Club. |
| Price | $3,600 |
| Address: | 515 Skyline Ave , Unit 8, London, N5X 0H4, Ontario |
| Province/State: | Ontario |
| Condo Corporation No | MVLCC |
| Level | 1 |
| Unit No | 43 |
| Directions/Cross Streets: | Sunningdale and Bluebell |
| Rooms: | 13 |
| Rooms +: | 6 |
| Bedrooms: | 4 |
| Bedrooms +: | 1 |
| Kitchens: | 1 |
| Family Room: | Y |
| Basement: | Finished, Full |
| Furnished: | N |
| Approximatly Age: | 11-15 |
| Property Type: | Vacant Land Condo |
| Style: | 2-Storey |
| Exterior: | Brick, Vinyl Siding |
| Garage Type: | Attached |
| Garage(/Parking)Space: | 2.00 |
| Drive Parking Spaces: | 2 |
| Park #1 | |
| Parking Type: | Owned |
| Exposure: | S |
| Balcony: | None |
| Locker: | None |
| Pet Permited: | Restrict |
| Retirement Home: | N |
| Approximatly Age: | 11-15 |
| Approximatly Square Footage: | 2250-2499 |
| Fireplace/Stove: | Y |
| Heat Source: | Gas |
| Heat Type: | Forced Air |
| Central Air Conditioning: | Central Air |
| Laundry Level: | Main |
| Elevator Lift: | N |
| Although the information displayed is believed to be accurate, no warranties or representations are made of any kind. |
| STREETCITY REALTY INC. |
- Listing -1 of 0
|
|

Dir:
416-901-9881
Bus:
416-901-8881
Fax:
416-901-9881
| Book Showing | Email a Friend |
Jump To:
At a Glance:
| Type: | Condo - Vacant Land Condo |
| Area: | Middlesex |
| Municipality: | London |
| Neighbourhood: | North B |
| Style: | 2-Storey |
| Lot Size: | x () |
| Approximate Age: | 11-15 |
| Tax: | $0 |
| Maintenance Fee: | $0 |
| Beds: | 4+1 |
| Baths: | 5 |
| Garage: | 2 |
| Fireplace: | Y |
| Air Conditioning: | |
| Pool: |
Locatin Map:

Contact Info
SOLTANIAN REAL ESTATE
Brokerage sharon@soltanianrealestate.com SOLTANIAN REAL ESTATE, Brokerage Independently owned and operated. 175 Willowdale Avenue #100, Toronto, Ontario M2N 4Y9 Office: 416-901-8881Fax: 416-901-9881Cell: 416-901-9881Office LocationFind us on map
Listing added to your favorite list
Looking for resale homes?

By agreeing to Terms of Use, you will have ability to search up to 242867 listings and access to richer information than found on REALTOR.ca through my website.

