$799,900
Available - For Sale
Listing ID: C9397800
8 Eglinton Ave East , Unit 3802, Toronto, M4P 0C1, Ontario
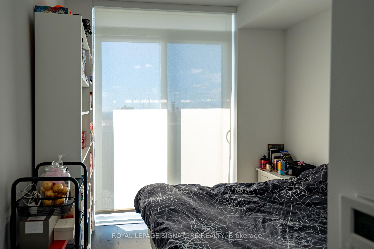
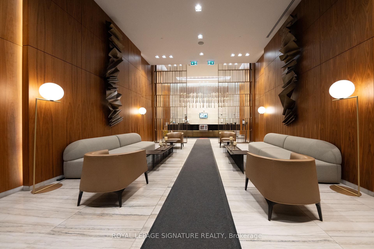
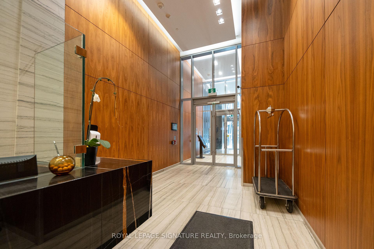
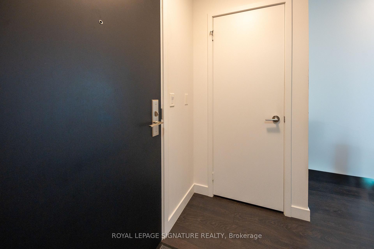
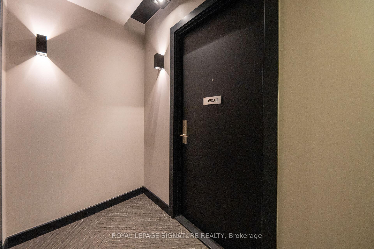
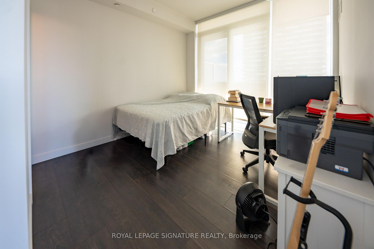
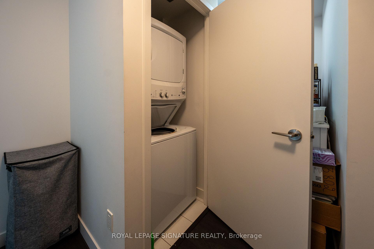
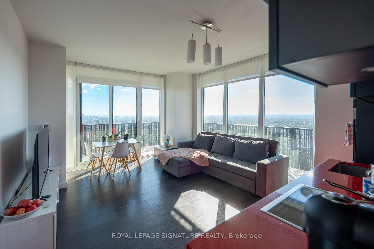
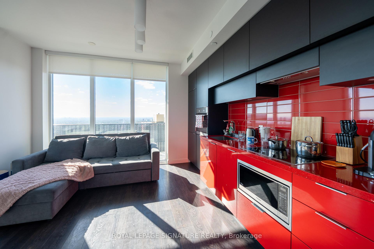
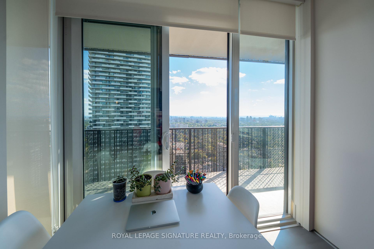
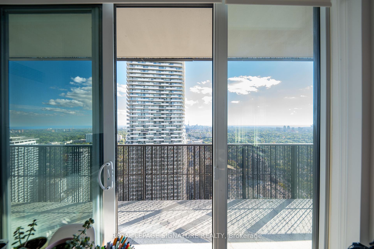
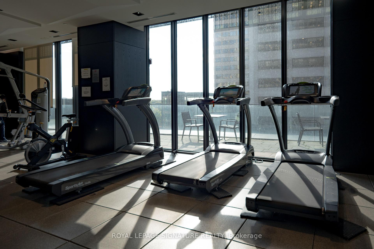
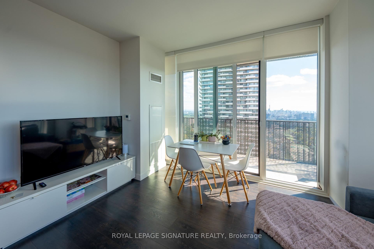
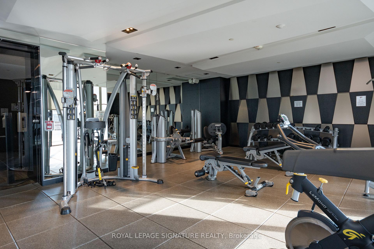
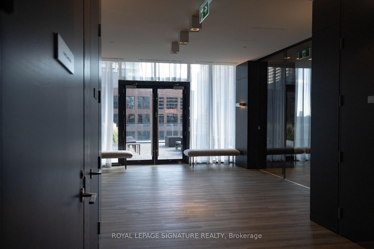
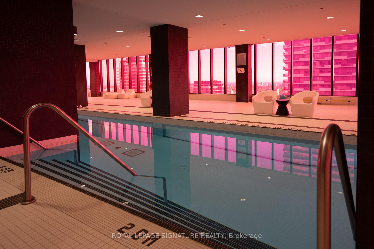
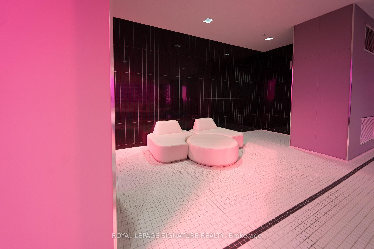
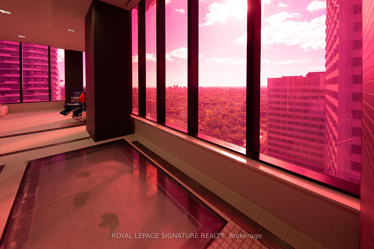
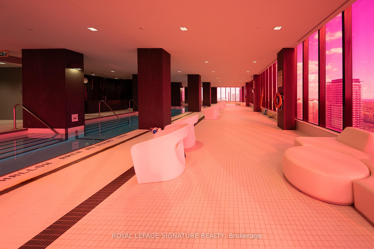
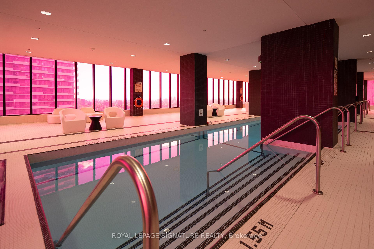
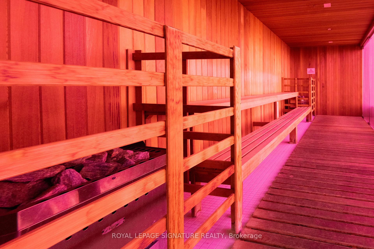
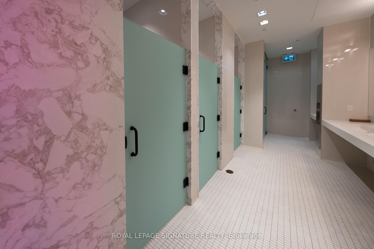
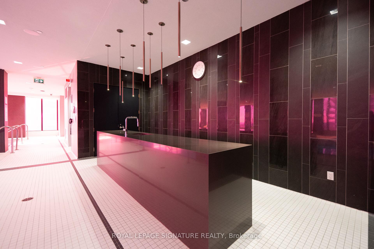
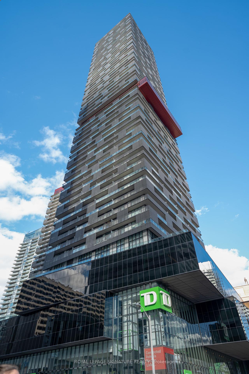
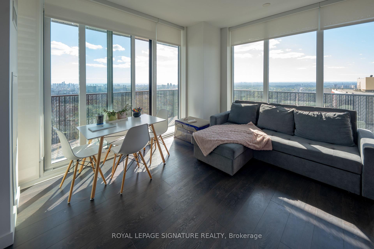
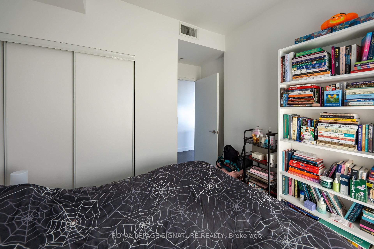
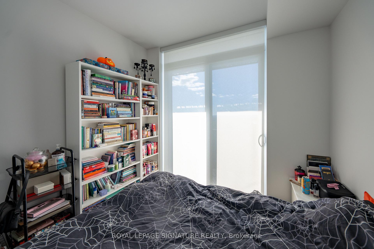
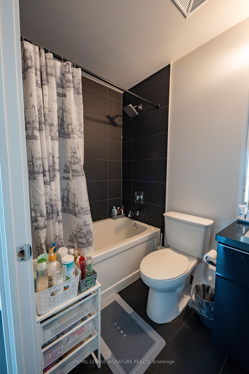
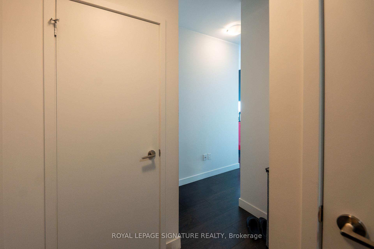
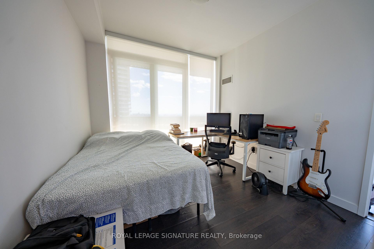
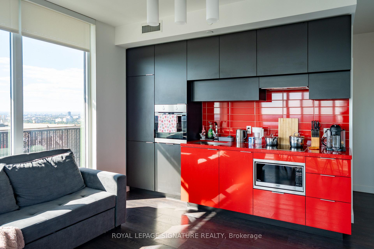
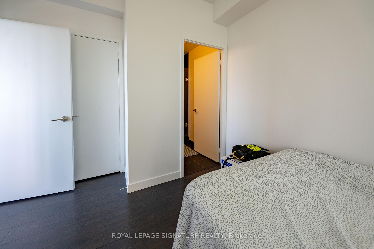
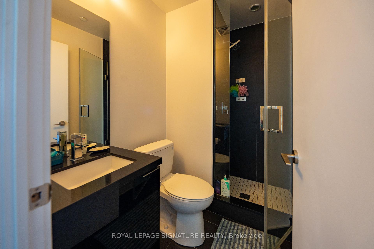
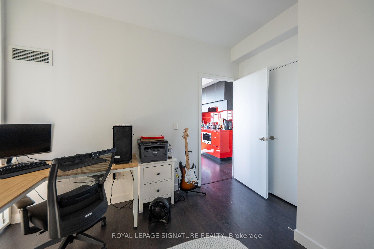
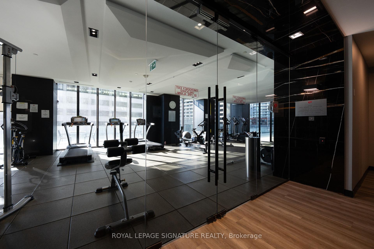
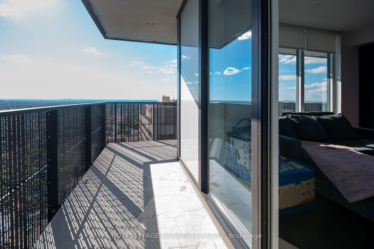
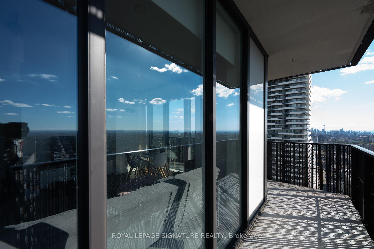





































| Experience luxury living at its finest in this spacious 2-bed + den condo on the high 38th floor of the prestigious E Condos at Yonge & Eglinton. Offering 734sqft of beautifully designed interior space, plus an expansive 297sqft balcony, this unit showcases breathtaking, unobstructed views of the city skyline and beyond. The modern open-concept layout features floor-to-ceiling windows,flooding the unit with natural light. The sleek kitchen is equipped with high-end built in appliances, quartz countertops, and custom cabinetry. Both bedrooms are generously sized with ample closet space, while the versatile den can be used as a home office, guest room, or additional living space. The spa-inspired bathroom boasts premium finishes and contemporary design. Residents enjoy exclusive access to world-class amenities, including an indoor pool with panoramic city views, astate-of-the-art fitness center, sauna, a party room, and 24HR concierge service. |
| Extras: Amazing Location, you're just steps away from top-rated restaurants, cafes, shopping, and the Eglinton subway station! |
| Price | $799,900 |
| Taxes: | $3784.00 |
| Maintenance Fee: | 632.29 |
| Address: | 8 Eglinton Ave East , Unit 3802, Toronto, M4P 0C1, Ontario |
| Province/State: | Ontario |
| Condo Corporation No | TSCC |
| Level | 38 |
| Unit No | 2 |
| Directions/Cross Streets: | Yonge & Eglinton |
| Rooms: | 6 |
| Bedrooms: | 2 |
| Bedrooms +: | 1 |
| Kitchens: | 1 |
| Family Room: | N |
| Basement: | None |
| Approximatly Age: | 0-5 |
| Property Type: | Condo Apt |
| Style: | Apartment |
| Exterior: | Brick, Concrete |
| Garage Type: | None |
| Garage(/Parking)Space: | 0.00 |
| Drive Parking Spaces: | 0 |
| Park #1 | |
| Parking Type: | None |
| Exposure: | Sw |
| Balcony: | Encl |
| Locker: | None |
| Pet Permited: | Restrict |
| Approximatly Age: | 0-5 |
| Approximatly Square Footage: | 700-799 |
| Building Amenities: | Concierge, Exercise Room, Guest Suites, Gym, Indoor Pool, Party/Meeting Room |
| Property Features: | Hospital, Library, Place Of Worship, Public Transit, Rec Centre |
| Maintenance: | 632.29 |
| CAC Included: | Y |
| Common Elements Included: | Y |
| Building Insurance Included: | Y |
| Fireplace/Stove: | N |
| Heat Source: | Gas |
| Heat Type: | Forced Air |
| Central Air Conditioning: | Central Air |
| Ensuite Laundry: | Y |
| Elevator Lift: | Y |
$
%
Years
This calculator is for demonstration purposes only. Always consult a professional
financial advisor before making personal financial decisions.
| Although the information displayed is believed to be accurate, no warranties or representations are made of any kind. |
| ROYAL LEPAGE SIGNATURE REALTY |
- Listing -1 of 0
|
|

Dir:
416-901-9881
Bus:
416-901-8881
Fax:
416-901-9881
| Book Showing | Email a Friend |
Jump To:
At a Glance:
| Type: | Condo - Condo Apt |
| Area: | Toronto |
| Municipality: | Toronto |
| Neighbourhood: | Mount Pleasant West |
| Style: | Apartment |
| Lot Size: | x () |
| Approximate Age: | 0-5 |
| Tax: | $3,784 |
| Maintenance Fee: | $632.29 |
| Beds: | 2+1 |
| Baths: | 2 |
| Garage: | 0 |
| Fireplace: | N |
| Air Conditioning: | |
| Pool: |
Locatin Map:
Payment Calculator:

Contact Info
SOLTANIAN REAL ESTATE
Brokerage sharon@soltanianrealestate.com SOLTANIAN REAL ESTATE, Brokerage Independently owned and operated. 175 Willowdale Avenue #100, Toronto, Ontario M2N 4Y9 Office: 416-901-8881Fax: 416-901-9881Cell: 416-901-9881Office LocationFind us on map
Listing added to your favorite list
Looking for resale homes?

By agreeing to Terms of Use, you will have ability to search up to 242867 listings and access to richer information than found on REALTOR.ca through my website.

