$515,000
Available - For Sale
Listing ID: C10884875
1360 York Mills Rd South , Unit 809, Toronto, M3A 2A2, Ontario
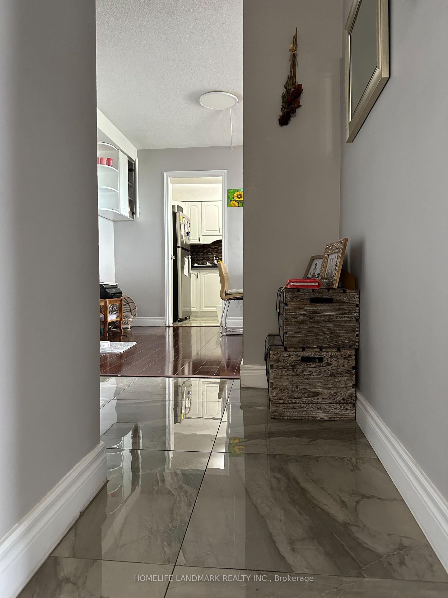
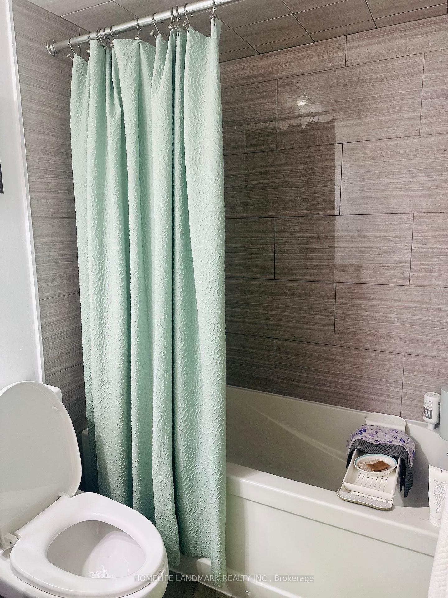
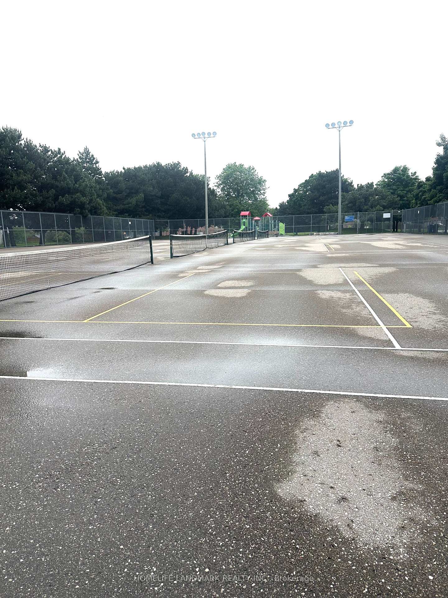
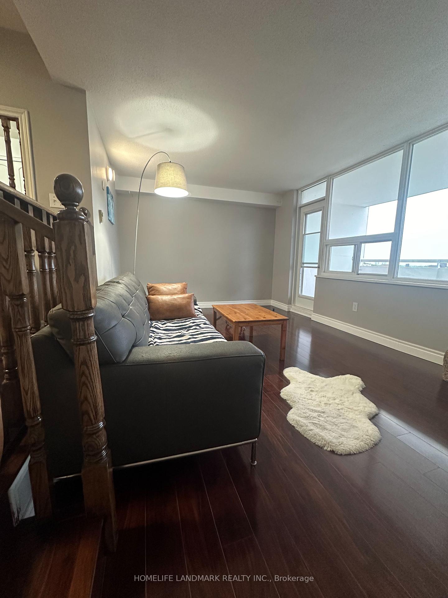
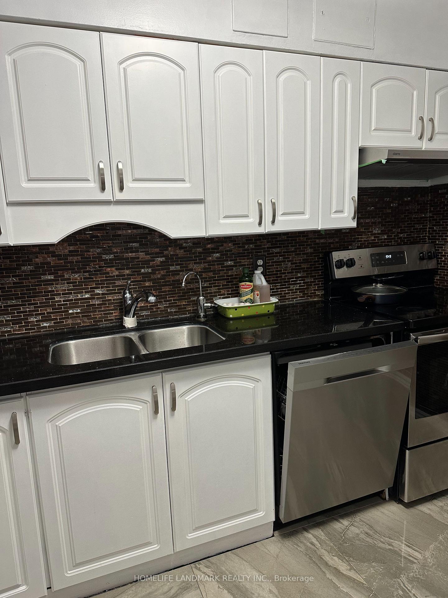
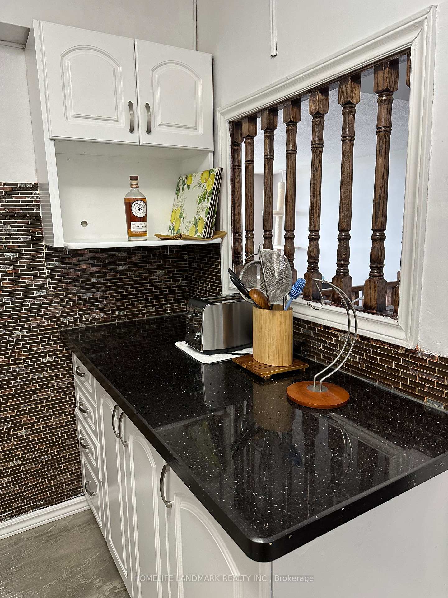
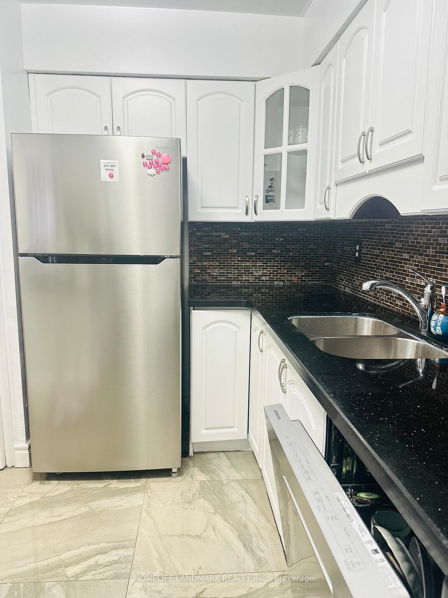
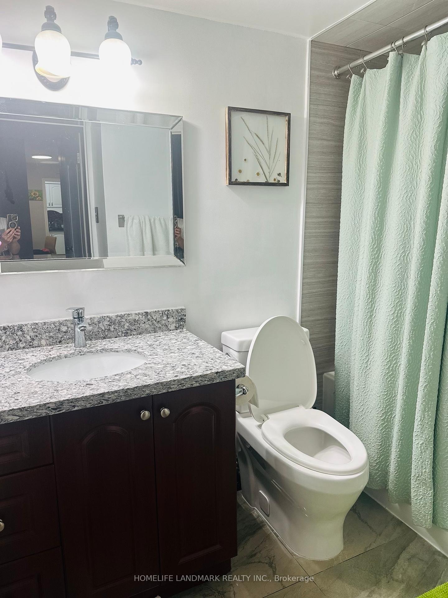
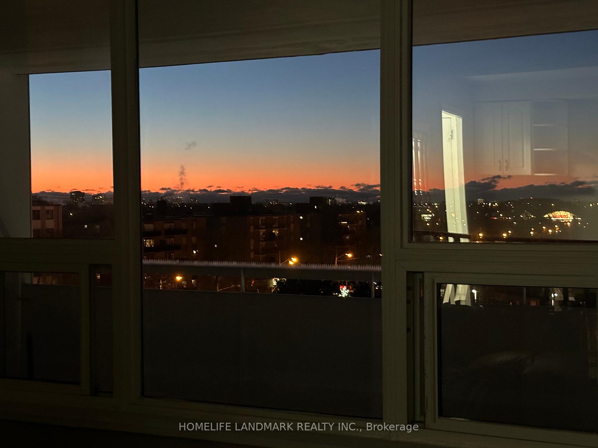
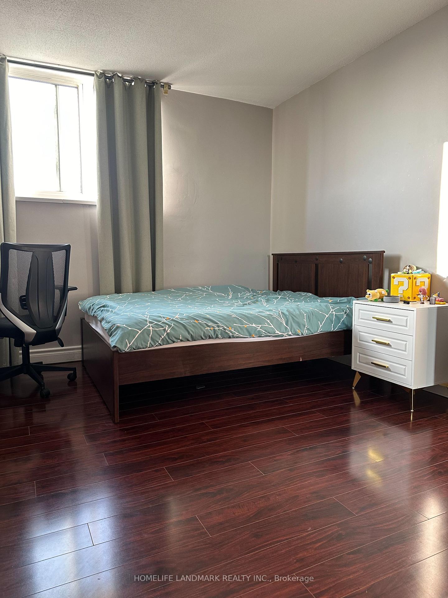
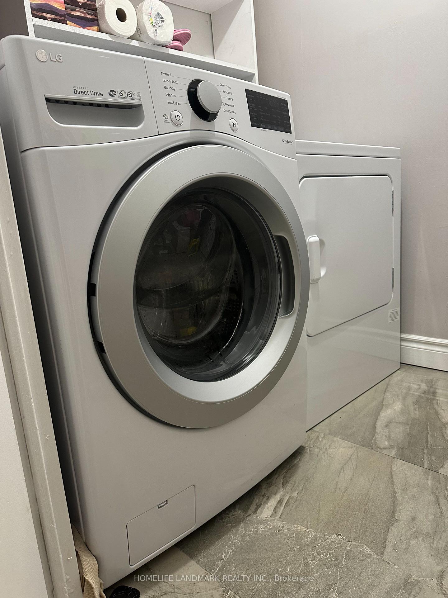
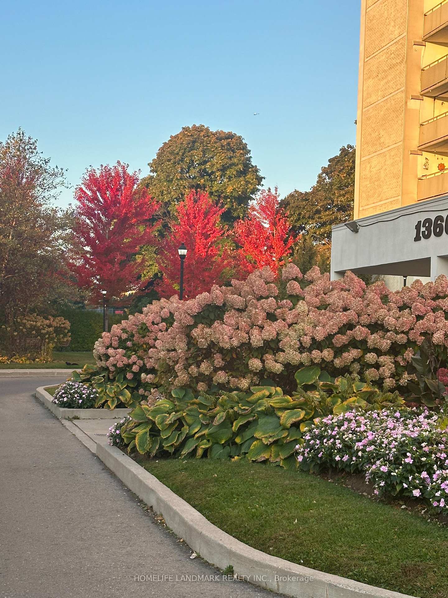
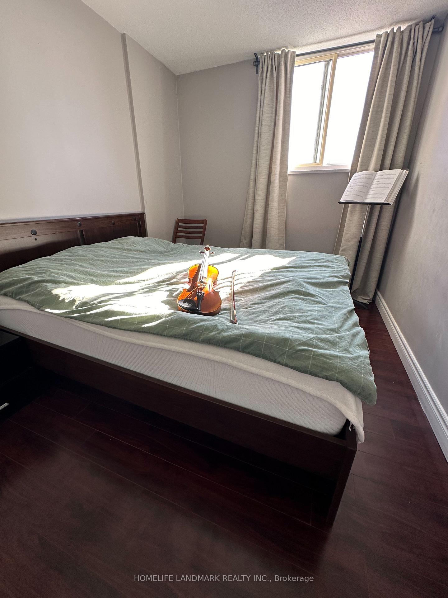
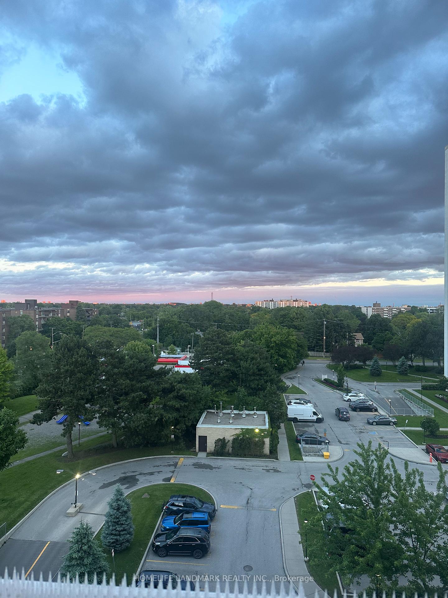














| Prime Location! This residence boasts an open-concept kitchen equipped with granite countertops, seamlessly flowing into a luminous living area framed by expansive windows, huge balcony with South view, and laundry room. Enjoy the convenience of proximity to the TTC, major highways (DVP, 404, and 401), ensuring effortless commuting. Situated near educational institutions, including a mere 7-minute walk to the prestigious IB program at Victoria Park Collegiate Institute, this home is ideal for families. Additional amenities like Parkway Mall, public tennis court, park, elementary schools and churches enrich the neighbourhood. Revel in the unobstructed south-facing views, which flood the space with natural light, creating a warm and inviting atmosphere. |
| Price | $515,000 |
| Taxes: | $1405.84 |
| Assessment Year: | 2023 |
| Maintenance Fee: | 737.20 |
| Address: | 1360 York Mills Rd South , Unit 809, Toronto, M3A 2A2, Ontario |
| Province/State: | Ontario |
| Condo Corporation No | YCC |
| Level | 8 |
| Unit No | 809 |
| Directions/Cross Streets: | York Mills Rd & Victoria Park |
| Rooms: | 5 |
| Rooms +: | 0 |
| Bedrooms: | 2 |
| Bedrooms +: | 0 |
| Kitchens: | 1 |
| Kitchens +: | 0 |
| Family Room: | N |
| Basement: | None |
| Property Type: | Condo Apt |
| Style: | Apartment |
| Exterior: | Brick |
| Garage Type: | Underground |
| Garage(/Parking)Space: | 1.00 |
| Drive Parking Spaces: | 1 |
| Park #1 | |
| Parking Type: | Exclusive |
| Legal Description: | B#34 |
| Exposure: | S |
| Balcony: | Open |
| Locker: | None |
| Pet Permited: | Restrict |
| Retirement Home: | N |
| Approximatly Square Footage: | 800-899 |
| Building Amenities: | Gym, Party/Meeting Room, Visitor Parking |
| Property Features: | Clear View, Park, Public Transit, School |
| Maintenance: | 737.20 |
| Water Included: | Y |
| Heat Included: | Y |
| Parking Included: | Y |
| Building Insurance Included: | Y |
| Fireplace/Stove: | N |
| Heat Source: | Electric |
| Heat Type: | Radiant |
| Central Air Conditioning: | None |
| Laundry Level: | Main |
| Ensuite Laundry: | Y |
| Elevator Lift: | Y |
$
%
Years
This calculator is for demonstration purposes only. Always consult a professional
financial advisor before making personal financial decisions.
| Although the information displayed is believed to be accurate, no warranties or representations are made of any kind. |
| HOMELIFE LANDMARK REALTY INC. |
- Listing -1 of 0
|
|

Dir:
416-901-9881
Bus:
416-901-8881
Fax:
416-901-9881
| Book Showing | Email a Friend |
Jump To:
At a Glance:
| Type: | Condo - Condo Apt |
| Area: | Toronto |
| Municipality: | Toronto |
| Neighbourhood: | Parkwoods-Donalda |
| Style: | Apartment |
| Lot Size: | x () |
| Approximate Age: | |
| Tax: | $1,405.84 |
| Maintenance Fee: | $737.2 |
| Beds: | 2 |
| Baths: | 1 |
| Garage: | 1 |
| Fireplace: | N |
| Air Conditioning: | |
| Pool: |
Locatin Map:
Payment Calculator:

Contact Info
SOLTANIAN REAL ESTATE
Brokerage sharon@soltanianrealestate.com SOLTANIAN REAL ESTATE, Brokerage Independently owned and operated. 175 Willowdale Avenue #100, Toronto, Ontario M2N 4Y9 Office: 416-901-8881Fax: 416-901-9881Cell: 416-901-9881Office LocationFind us on map
Listing added to your favorite list
Looking for resale homes?

By agreeing to Terms of Use, you will have ability to search up to 242867 listings and access to richer information than found on REALTOR.ca through my website.

