$599,900
Available - For Sale
Listing ID: W10929443
2585 Erin Centre Blvd , Unit 802, Mississauga, L5M 6Z7, Ontario
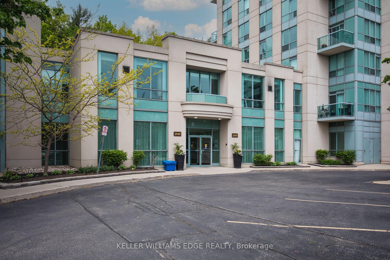
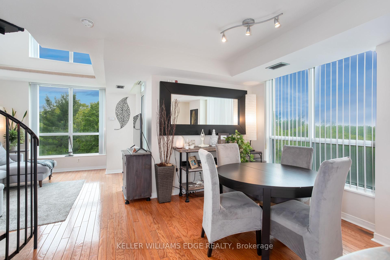
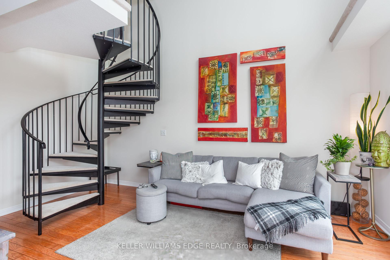
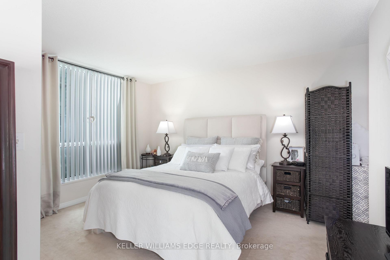
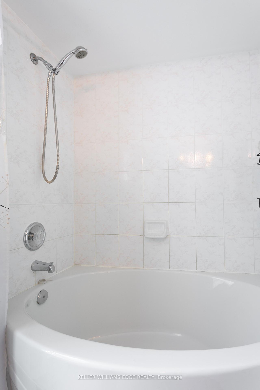
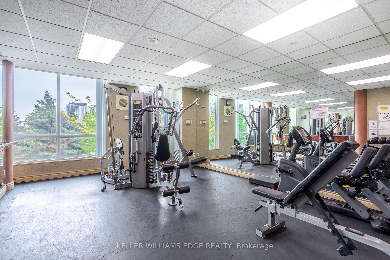
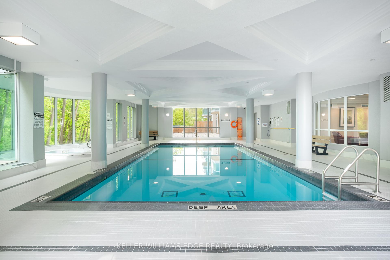
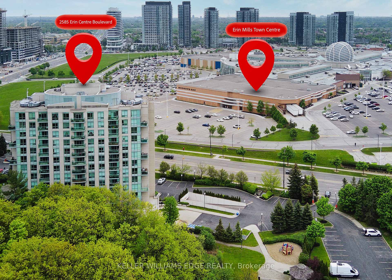
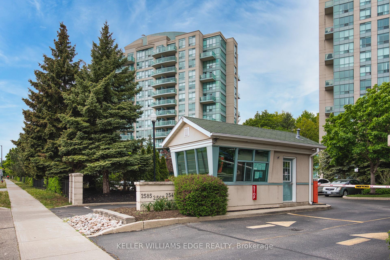
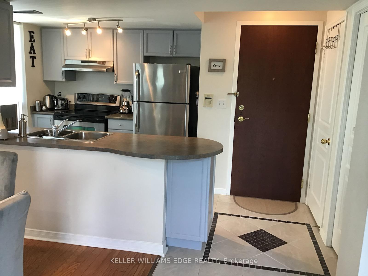
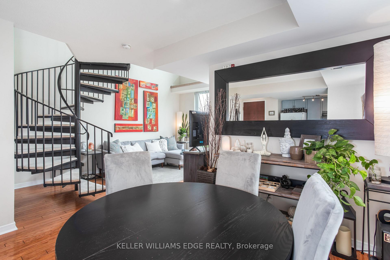
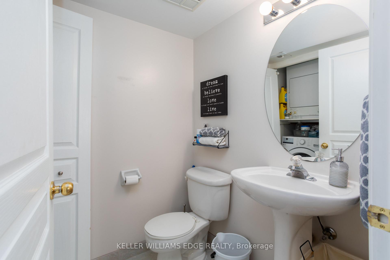
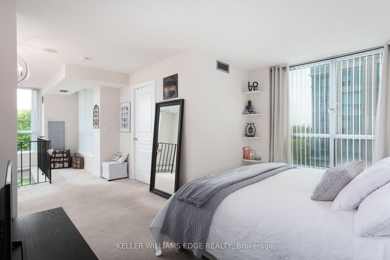
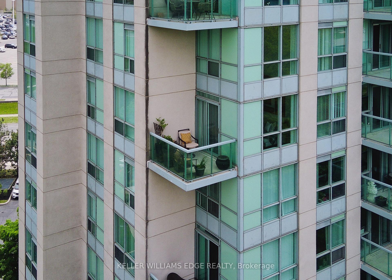
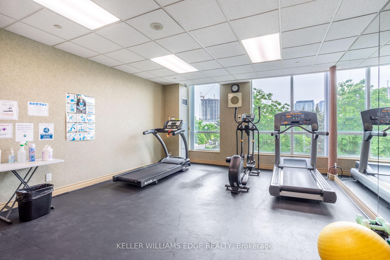
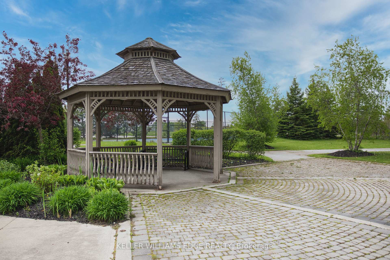
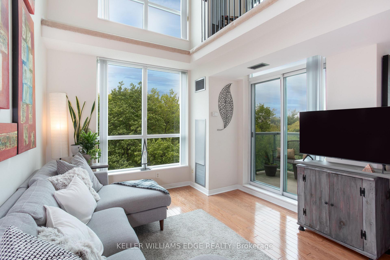
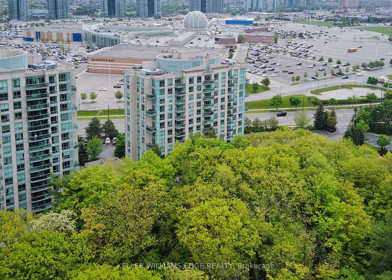
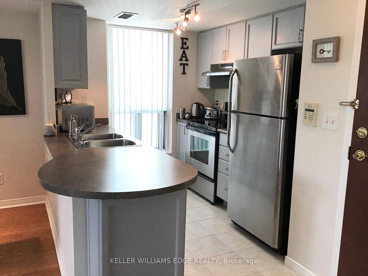
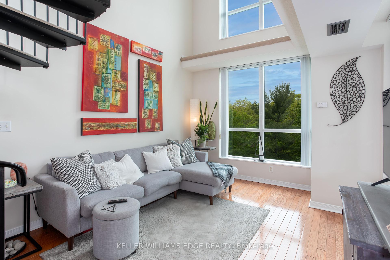
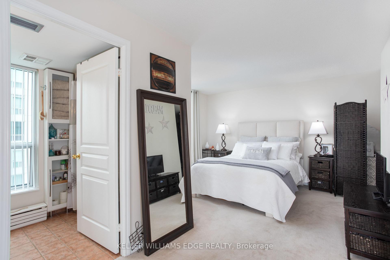
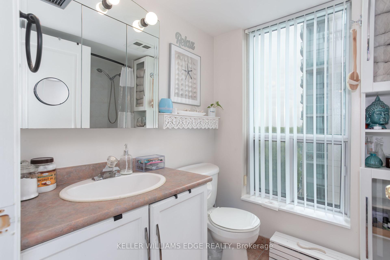
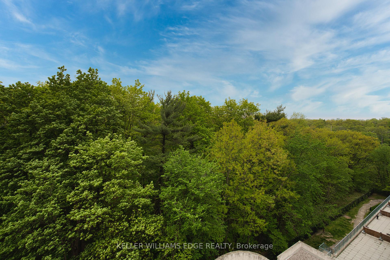
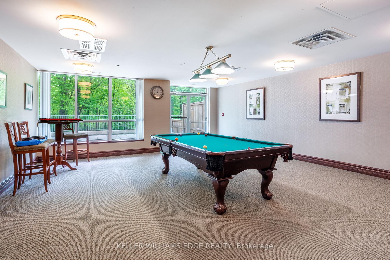
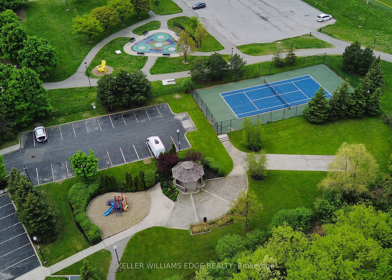
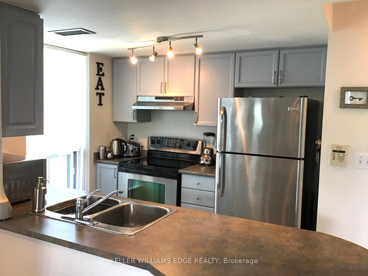
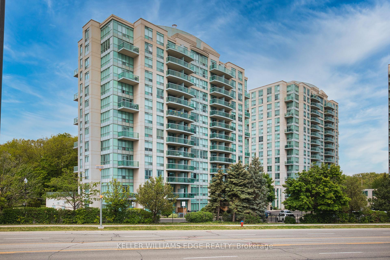
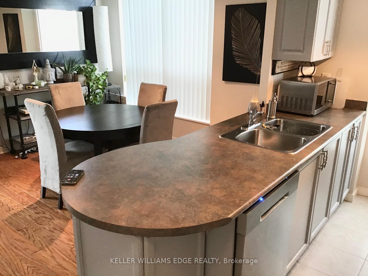
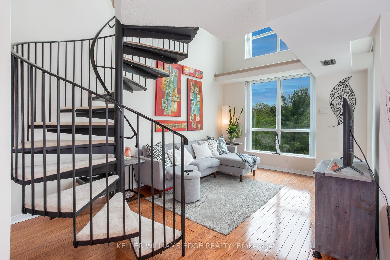
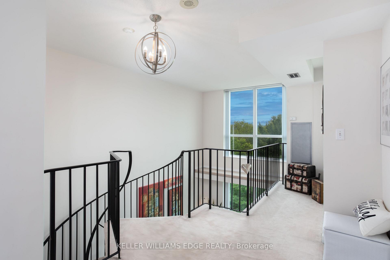
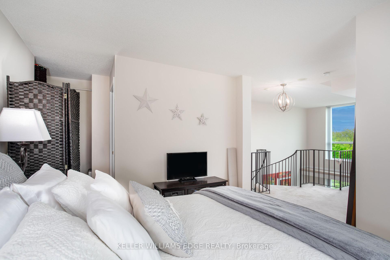
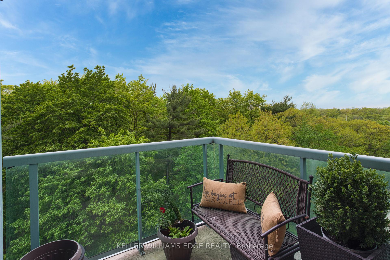
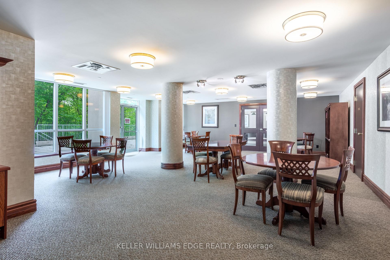
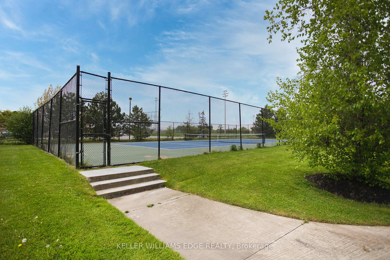


































| This stunning 2-story loft-style Condo is sure to impress. Featuring a spacious layout with the kitchen, living area, and powder room on the main floor, and a cozy bedroom on the second floor, it offers the feel of townhouse living. Unlike your typical single-level condo, this unique design is not to be missed. Spanning approximately 900 sq ft, this corner suite boasts an open balcony with breathtaking panoramic views of lush greenery and parklands. The main level showcases beautiful hardwood floors, oversized floor-to-ceiling windows, and a spiral staircase leading up to the bedroom. Plus, it comes with two separate entrances for added convenience. Located in the heart of Mississauga, directly across from Erin Mills Town Centre, this is one of the most desirable locations, offering easy access to hospitals, shopping, schools, parks, cafes, restaurants, public transit, and highways. Condo Fees cover all Utilities. |
| Extras: Condo Fee covers all Utilities. |
| Price | $599,900 |
| Taxes: | $2634.21 |
| Assessment: | $296000 |
| Assessment Year: | 2023 |
| Maintenance Fee: | 925.78 |
| Address: | 2585 Erin Centre Blvd , Unit 802, Mississauga, L5M 6Z7, Ontario |
| Province/State: | Ontario |
| Condo Corporation No | Peel |
| Level | 8 |
| Unit No | 802 |
| Directions/Cross Streets: | Erin Mills Pkwy to Erin Centre Blvd |
| Rooms: | 3 |
| Bedrooms: | 1 |
| Bedrooms +: | |
| Kitchens: | 1 |
| Family Room: | N |
| Basement: | None |
| Approximatly Age: | 16-30 |
| Property Type: | Condo Apt |
| Style: | 2-Storey |
| Exterior: | Concrete |
| Garage Type: | Underground |
| Garage(/Parking)Space: | 1.00 |
| Drive Parking Spaces: | 0 |
| Park #1 | |
| Parking Spot: | 1 |
| Parking Type: | Owned |
| Legal Description: | Underground |
| Park #2 | |
| Parking Spot: | 0 |
| Parking Type: | None |
| Legal Description: | 0 |
| Monthly Parking Cost: | 0.00 |
| Exposure: | E |
| Balcony: | Open |
| Locker: | Owned |
| Pet Permited: | Restrict |
| Retirement Home: | N |
| Approximatly Age: | 16-30 |
| Approximatly Square Footage: | 800-899 |
| Building Amenities: | Exercise Room, Indoor Pool, Party/Meeting Room, Recreation Room, Tennis Court, Visitor Parking |
| Maintenance: | 925.78 |
| Hydro Included: | Y |
| Water Included: | Y |
| Common Elements Included: | Y |
| Heat Included: | Y |
| Parking Included: | Y |
| Building Insurance Included: | Y |
| Fireplace/Stove: | N |
| Heat Source: | Gas |
| Heat Type: | Forced Air |
| Central Air Conditioning: | Central Air |
| Laundry Level: | Main |
| Elevator Lift: | Y |
$
%
Years
This calculator is for demonstration purposes only. Always consult a professional
financial advisor before making personal financial decisions.
| Although the information displayed is believed to be accurate, no warranties or representations are made of any kind. |
| KELLER WILLIAMS EDGE REALTY |
- Listing -1 of 0
|
|

Dir:
416-901-9881
Bus:
416-901-8881
Fax:
416-901-9881
| Book Showing | Email a Friend |
Jump To:
At a Glance:
| Type: | Condo - Condo Apt |
| Area: | Peel |
| Municipality: | Mississauga |
| Neighbourhood: | Central Erin Mills |
| Style: | 2-Storey |
| Lot Size: | x () |
| Approximate Age: | 16-30 |
| Tax: | $2,634.21 |
| Maintenance Fee: | $925.78 |
| Beds: | 1 |
| Baths: | 2 |
| Garage: | 1 |
| Fireplace: | N |
| Air Conditioning: | |
| Pool: |
Locatin Map:
Payment Calculator:

Contact Info
SOLTANIAN REAL ESTATE
Brokerage sharon@soltanianrealestate.com SOLTANIAN REAL ESTATE, Brokerage Independently owned and operated. 175 Willowdale Avenue #100, Toronto, Ontario M2N 4Y9 Office: 416-901-8881Fax: 416-901-9881Cell: 416-901-9881Office LocationFind us on map
Listing added to your favorite list
Looking for resale homes?

By agreeing to Terms of Use, you will have ability to search up to 242867 listings and access to richer information than found on REALTOR.ca through my website.

